Idées déco de salles de séjour avec parquet foncé
Trier par :
Budget
Trier par:Populaires du jour
1 - 20 sur 2 548 photos
1 sur 3
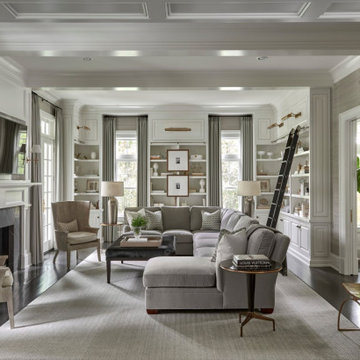
Family Room
Exemple d'une très grande salle de séjour bord de mer fermée avec un mur gris, parquet foncé, une cheminée standard, un manteau de cheminée en pierre, un téléviseur fixé au mur, un sol marron, un plafond à caissons et du papier peint.
Exemple d'une très grande salle de séjour bord de mer fermée avec un mur gris, parquet foncé, une cheminée standard, un manteau de cheminée en pierre, un téléviseur fixé au mur, un sol marron, un plafond à caissons et du papier peint.

A stair tower provides a focus form the main floor hallway. 22 foot high glass walls wrap the stairs which also open to a two story family room. A wide fireplace wall is flanked by recessed art niches.

This family room with a white fireplace has a blue wallpapered tray ceiling, a turquoise barn door, and a white antler chandelier. The Denver home was decorated by Andrea Schumacher Interiors using gorgeous color choices and unique decor.
Photo Credit: Emily Minton Redfield

Quaint and intimate family room with gorgeous cast stone fireplace and wood floors.
Aménagement d'une très grande salle de séjour méditerranéenne fermée avec une bibliothèque ou un coin lecture, un mur beige, parquet foncé, une cheminée standard, un manteau de cheminée en pierre, un téléviseur fixé au mur et un sol marron.
Aménagement d'une très grande salle de séjour méditerranéenne fermée avec une bibliothèque ou un coin lecture, un mur beige, parquet foncé, une cheminée standard, un manteau de cheminée en pierre, un téléviseur fixé au mur et un sol marron.

Rustic home stone detail, vaulted ceilings, exposed beams, fireplace and mantel, double doors, and custom chandelier.
Idées déco pour une très grande salle de séjour montagne ouverte avec un mur multicolore, parquet foncé, une cheminée standard, un manteau de cheminée en pierre, un téléviseur fixé au mur, un sol multicolore, poutres apparentes et un mur en parement de brique.
Idées déco pour une très grande salle de séjour montagne ouverte avec un mur multicolore, parquet foncé, une cheminée standard, un manteau de cheminée en pierre, un téléviseur fixé au mur, un sol multicolore, poutres apparentes et un mur en parement de brique.
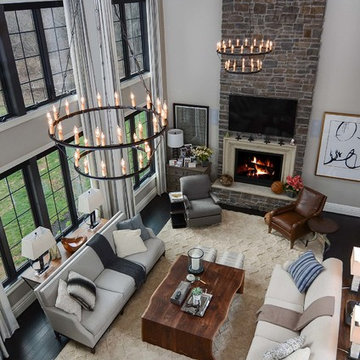
Inspiration pour une grande salle de séjour design ouverte avec un mur gris, parquet foncé, une cheminée standard, un manteau de cheminée en pierre et un téléviseur fixé au mur.
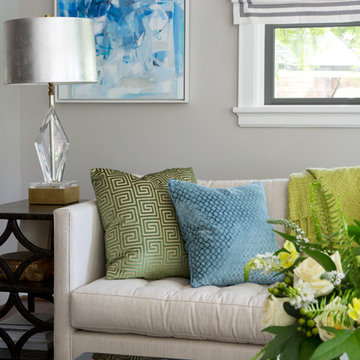
Emily Minton Redfield
Réalisation d'une grande salle de séjour tradition ouverte avec un mur gris, parquet foncé et un téléviseur fixé au mur.
Réalisation d'une grande salle de séjour tradition ouverte avec un mur gris, parquet foncé et un téléviseur fixé au mur.

Floating marble hearth in this transitional family room is adjoined by a wet bar for entertaining.
Idée de décoration pour une grande salle de séjour tradition ouverte avec un bar de salon, un mur gris, parquet foncé, une cheminée standard, un manteau de cheminée en pierre et un téléviseur fixé au mur.
Idée de décoration pour une grande salle de séjour tradition ouverte avec un bar de salon, un mur gris, parquet foncé, une cheminée standard, un manteau de cheminée en pierre et un téléviseur fixé au mur.
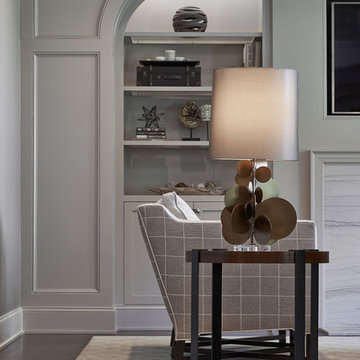
Full design of all Architectural details and finishes with turn-key furnishings and styling throughout for this Family room.
Photography by Carlson Productions, LLC
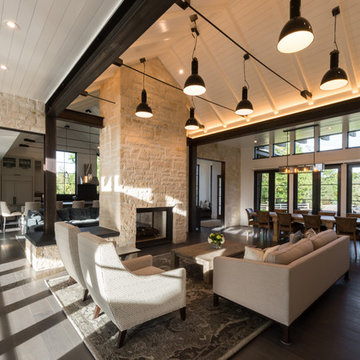
Aménagement d'une salle de séjour moderne de taille moyenne et ouverte avec un mur blanc, parquet foncé, une cheminée standard, un manteau de cheminée en pierre et aucun téléviseur.

Réalisation d'une grande salle de séjour tradition ouverte avec une bibliothèque ou un coin lecture, un mur beige, parquet foncé, une cheminée ribbon, un manteau de cheminée en carrelage, aucun téléviseur et un sol marron.

Created by Cirencester based Rixon Architects and Rixon building and roofing this beautifully appointed country style family lounge and TV room features antique style wide board heavy brushed and smoked engineered oak flooring from Flagstones Direct. In total 131sq metres of engineered oak flooring were laid throughout this expansive luxury Cotswold family home which makes extensive use of natural local materials.
Photographed by Tony Mitchell of facestudios.net

Photosynthesis Studio
Aménagement d'une grande salle de séjour campagne ouverte avec un mur gris, parquet foncé, une cheminée standard, un manteau de cheminée en pierre et un téléviseur fixé au mur.
Aménagement d'une grande salle de séjour campagne ouverte avec un mur gris, parquet foncé, une cheminée standard, un manteau de cheminée en pierre et un téléviseur fixé au mur.

This couple was ready for some major changes in their home on north Euclid in Upland, CA. After completing their nursery last year, they asked for help designing their family room. Everything had to go! The brick fireplace, the TV niche next to the fireplace, the wet bar…none of it portrayed my client’s taste or style in any way. They requested a space that was modern, not fussy, clean and contemporary. I achieved this look by transforming the fireplace wall with limestone and paneled walls with hidden storage behind where the TV niche used to be. Other features that helped in this transformation are updated recessed and accent lighting, fixtures, window coverings, sleek, contemporary furnishings, art and accessories. The existing carpet was replaced with dark wood flooring that seamlessly meets the new limestone fireplace hearth that runs the distance of the entire focal wall.
A roadblock popped up when we found out the SMALLEST WALL in the house that was part of the existing wet bar turned out to be where the main plumbing and electrical were housed. Instead of spending the exorbitant amount of money that it would’ve cost to remove this wall, I instead turned the unused wet bar into a functional feature with oodles of storage on one side and a wall niche on the opposite to display art.
Now this space is a functional and comfortable room in their house where they can relax and spend time with family.
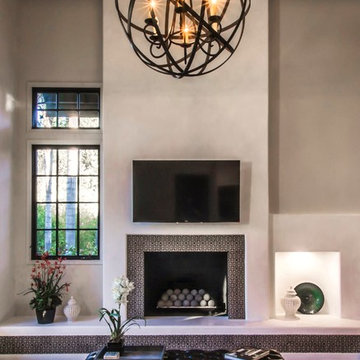
Photography by: Kelly Teich
Réalisation d'une très grande salle de séjour méditerranéenne ouverte avec un mur blanc, parquet foncé, une cheminée standard, un manteau de cheminée en carrelage et un téléviseur fixé au mur.
Réalisation d'une très grande salle de séjour méditerranéenne ouverte avec un mur blanc, parquet foncé, une cheminée standard, un manteau de cheminée en carrelage et un téléviseur fixé au mur.

Cozy family room with built-ins. We panelled the fireplace surround and created a hidden TV behind the paneling above the fireplace, behind the art.
Idée de décoration pour une grande salle de séjour tradition fermée avec un manteau de cheminée en bois, une bibliothèque ou un coin lecture, un mur marron, parquet foncé, cheminée suspendue, un téléviseur dissimulé et un sol marron.
Idée de décoration pour une grande salle de séjour tradition fermée avec un manteau de cheminée en bois, une bibliothèque ou un coin lecture, un mur marron, parquet foncé, cheminée suspendue, un téléviseur dissimulé et un sol marron.
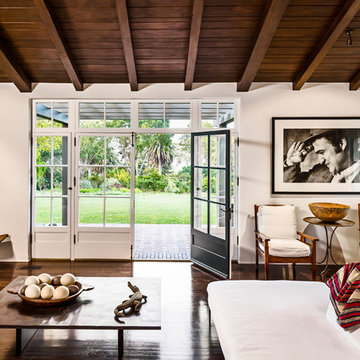
Architect: Peter Becker
General Contractor: Allen Construction
Photographer: Ciro Coelho
Idée de décoration pour une grande salle de séjour méditerranéenne ouverte avec un mur blanc et parquet foncé.
Idée de décoration pour une grande salle de séjour méditerranéenne ouverte avec un mur blanc et parquet foncé.

Cette photo montre une très grande salle de séjour chic ouverte avec parquet foncé, aucun téléviseur, un sol marron, poutres apparentes, du papier peint et un mur beige.

River Oaks, 2014 - Remodel and Additions
Réalisation d'une très grande salle de séjour mansardée ou avec mezzanine tradition avec une bibliothèque ou un coin lecture, un mur marron, parquet foncé, une cheminée standard et un sol marron.
Réalisation d'une très grande salle de séjour mansardée ou avec mezzanine tradition avec une bibliothèque ou un coin lecture, un mur marron, parquet foncé, une cheminée standard et un sol marron.

Rob Karosis Photography
Réalisation d'une petite salle de séjour craftsman fermée avec une bibliothèque ou un coin lecture, un mur blanc, parquet foncé, un téléviseur encastré et un sol marron.
Réalisation d'une petite salle de séjour craftsman fermée avec une bibliothèque ou un coin lecture, un mur blanc, parquet foncé, un téléviseur encastré et un sol marron.
Idées déco de salles de séjour avec parquet foncé
1