Idées déco de salles de séjour avec parquet peint et une cheminée
Trier par :
Budget
Trier par:Populaires du jour
1 - 20 sur 207 photos
1 sur 3

Cette image montre une salle de séjour design de taille moyenne et fermée avec une bibliothèque ou un coin lecture, un mur marron, parquet peint, une cheminée standard, un manteau de cheminée en pierre, un téléviseur encastré, un sol beige et un plafond décaissé.

Photo Credit:
Aimée Mazzenga
Réalisation d'une grande salle de séjour minimaliste ouverte avec un mur multicolore, parquet peint, une cheminée ribbon, un manteau de cheminée en carrelage, un téléviseur encastré et un sol marron.
Réalisation d'une grande salle de séjour minimaliste ouverte avec un mur multicolore, parquet peint, une cheminée ribbon, un manteau de cheminée en carrelage, un téléviseur encastré et un sol marron.
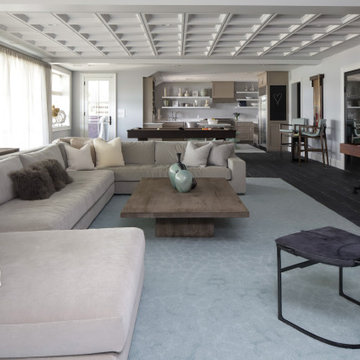
This beautiful lakefront New Jersey home is replete with exquisite design. The sprawling living area flaunts super comfortable seating that can accommodate large family gatherings while the stonework fireplace wall inspired the color palette. The game room is all about practical and functionality, while the master suite displays all things luxe. The fabrics and upholstery are from high-end showrooms like Christian Liaigre, Ralph Pucci, Holly Hunt, and Dennis Miller. Lastly, the gorgeous art around the house has been hand-selected for specific rooms and to suit specific moods.
Project completed by New York interior design firm Betty Wasserman Art & Interiors, which serves New York City, as well as across the tri-state area and in The Hamptons.
For more about Betty Wasserman, click here: https://www.bettywasserman.com/
To learn more about this project, click here:
https://www.bettywasserman.com/spaces/luxury-lakehouse-new-jersey/
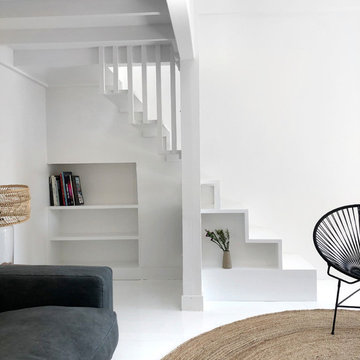
@juliettemogenet
Cette image montre une grande salle de séjour design ouverte avec une bibliothèque ou un coin lecture, un mur blanc, parquet peint, une cheminée standard, un manteau de cheminée en brique, un sol blanc et aucun téléviseur.
Cette image montre une grande salle de séjour design ouverte avec une bibliothèque ou un coin lecture, un mur blanc, parquet peint, une cheminée standard, un manteau de cheminée en brique, un sol blanc et aucun téléviseur.
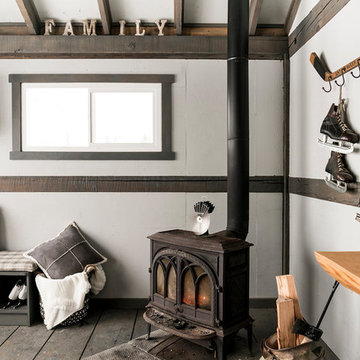
A rustic cabin is transformed from a catch-all to a cozy and inviting family Skate Cabin. Complete with a fridge, wood burning stove and lots of storage for all the skates.

This top floor sunny family room has a spacious feeling primarily thanks to the raised ceiling, whitewashed wood floors and original exposed brink fireplace wall. White is complimented by a natural bamboo hanging basket light, geometric flat weave rug and warm midcentury walnut coffee table. Accents of white ash, reed baskets and plenty of plants that add both color and texture to the modern design.
Photo: Elizabeth Lippman
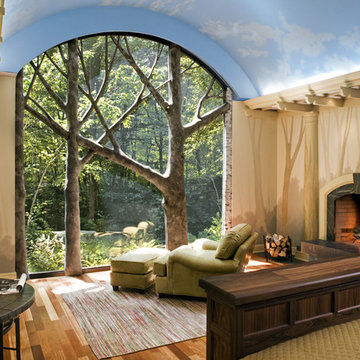
Exemple d'une salle de séjour de taille moyenne et ouverte avec salle de jeu, un mur beige, parquet peint, une cheminée standard, un manteau de cheminée en carrelage et aucun téléviseur.

The Barefoot Bay Cottage is the first-holiday house to be designed and built for boutique accommodation business, Barefoot Escapes (www.barefootescapes.com.au). Working with many of The Designory’s favourite brands, it has been designed with an overriding luxe Australian coastal style synonymous with Sydney based team. The newly renovated three bedroom cottage is a north facing home which has been designed to capture the sun and the cooling summer breeze. Inside, the home is light-filled, open plan and imbues instant calm with a luxe palette of coastal and hinterland tones. The contemporary styling includes layering of earthy, tribal and natural textures throughout providing a sense of cohesiveness and instant tranquillity allowing guests to prioritise rest and rejuvenation.
Images captured by Lauren Hernandez
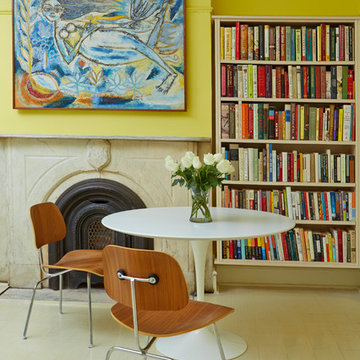
Mentis Photography Inc
Exemple d'une salle de séjour chic avec une bibliothèque ou un coin lecture, un mur jaune, parquet peint, une cheminée standard et un manteau de cheminée en pierre.
Exemple d'une salle de séjour chic avec une bibliothèque ou un coin lecture, un mur jaune, parquet peint, une cheminée standard et un manteau de cheminée en pierre.

Our clients had inherited a dated, dark and cluttered kitchen that was in need of modernisation. With an open mind and a blank canvas, we were able to achieve this Scandinavian inspired masterpiece.
A light cobalt blue features on the island unit and tall doors, whilst the white walls and ceiling give an exceptionally airy feel without being too clinical, in part thanks to the exposed timber lintels and roof trusses.
Having been instructed to renovate the dining area and living room too, we've been able to create a place of rest and relaxation, turning old country clutter into new Scandinavian simplicity.
Marc Wilson
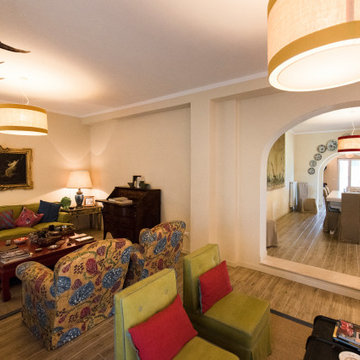
Exemple d'une petite salle de séjour nature ouverte avec un mur beige, parquet peint, une cheminée standard, un manteau de cheminée en béton, un sol beige et du lambris.
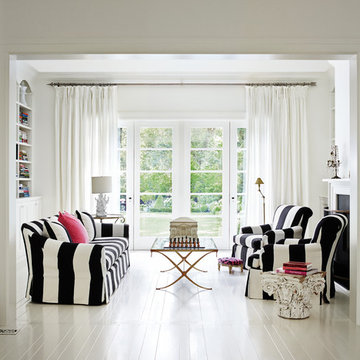
R. Brad Knipstein Photography
Aménagement d'une salle de séjour classique de taille moyenne avec une bibliothèque ou un coin lecture, un mur blanc, parquet peint, une cheminée standard, aucun téléviseur et un sol blanc.
Aménagement d'une salle de séjour classique de taille moyenne avec une bibliothèque ou un coin lecture, un mur blanc, parquet peint, une cheminée standard, aucun téléviseur et un sol blanc.
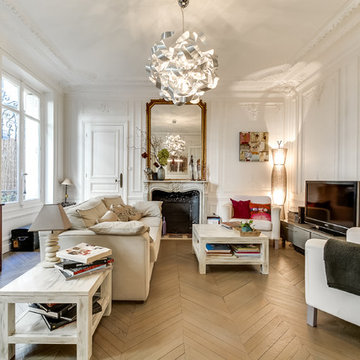
Meero
Exemple d'une grande salle de séjour chic ouverte avec un mur blanc, une cheminée standard, un téléviseur indépendant, parquet peint et un manteau de cheminée en pierre.
Exemple d'une grande salle de séjour chic ouverte avec un mur blanc, une cheminée standard, un téléviseur indépendant, parquet peint et un manteau de cheminée en pierre.
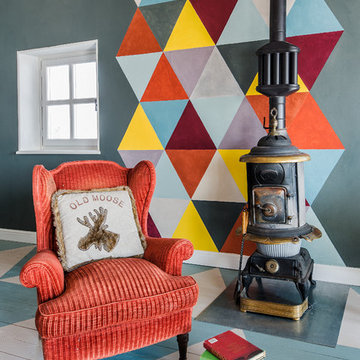
Ph: Paolo Allasia - CastellanoStudio
Exemple d'une grande salle de séjour éclectique fermée avec un mur multicolore, parquet peint, un poêle à bois et un sol multicolore.
Exemple d'une grande salle de séjour éclectique fermée avec un mur multicolore, parquet peint, un poêle à bois et un sol multicolore.
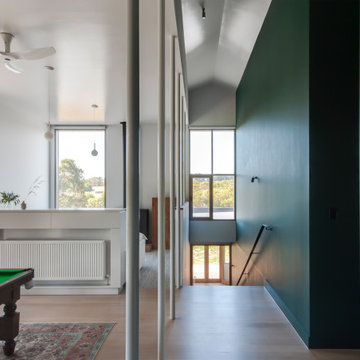
The pool table space and hallway merge with the stair down to the lower level and access to the west facing verandah is immediate for summer afternoons.
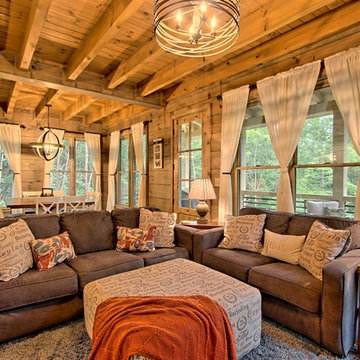
Kurtis Miller Photography, kmpics.com
Open floor plan makes small space seem large. Could not get any cozier. Lots of windows equals lots of light. all materials available at Sisson Dupont and Carder. www.sdclogandtimber.com
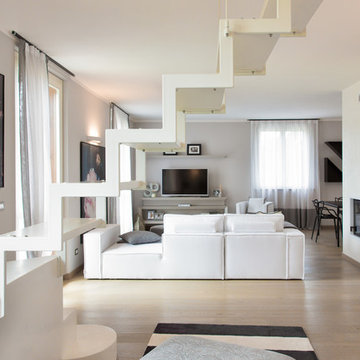
gianluca grassano
Cette image montre une salle de séjour design de taille moyenne et fermée avec un mur gris, parquet peint, une cheminée double-face, un manteau de cheminée en plâtre, un téléviseur indépendant et un sol marron.
Cette image montre une salle de séjour design de taille moyenne et fermée avec un mur gris, parquet peint, une cheminée double-face, un manteau de cheminée en plâtre, un téléviseur indépendant et un sol marron.
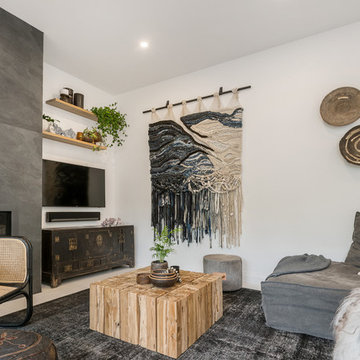
The Barefoot Bay Cottage is the first holiday house to be designed and built for boutique accommodation business, Barefoot Escapes. Working with many of The Designory’s favourite brands, it has been designed with an overriding luxe Australian coastal style synonymous with Sydney based team. The newly renovated three bedroom cottage is a north facing home which has been designed to capture the sun and the cooling summer breeze. Inside, the home is light-filled, open plan and imbues instant calm with a luxe palette of coastal and hinterland tones. The contemporary styling includes layering of earthy, tribal and natural textures throughout providing a sense of cohesiveness and instant tranquillity allowing guests to prioritise rest and rejuvenation.
Images captured by Property Shot

@juliettemogenet
Inspiration pour une grande salle de séjour design ouverte avec une bibliothèque ou un coin lecture, un mur blanc, parquet peint, une cheminée standard, un manteau de cheminée en brique, un sol blanc et aucun téléviseur.
Inspiration pour une grande salle de séjour design ouverte avec une bibliothèque ou un coin lecture, un mur blanc, parquet peint, une cheminée standard, un manteau de cheminée en brique, un sol blanc et aucun téléviseur.
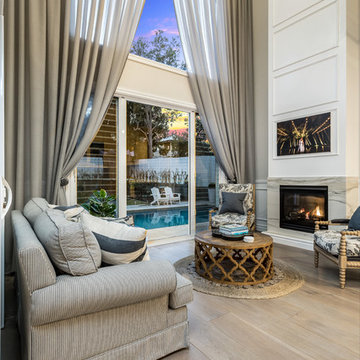
Real Images Photography
Réalisation d'une petite salle de séjour tradition ouverte avec une bibliothèque ou un coin lecture, un mur beige, parquet peint, une cheminée standard, un manteau de cheminée en carrelage, aucun téléviseur et un sol beige.
Réalisation d'une petite salle de séjour tradition ouverte avec une bibliothèque ou un coin lecture, un mur beige, parquet peint, une cheminée standard, un manteau de cheminée en carrelage, aucun téléviseur et un sol beige.
Idées déco de salles de séjour avec parquet peint et une cheminée
1