Idées déco de salles de séjour avec sol en stratifié et un sol en brique
Trier par :
Budget
Trier par:Populaires du jour
1 - 20 sur 3 350 photos

Cette photo montre une salle de séjour tendance de taille moyenne et ouverte avec une bibliothèque ou un coin lecture, un mur blanc, sol en stratifié, aucune cheminée, un sol gris et un téléviseur fixé au mur.

MAIN LEVEL FAMILY ROOM
Réalisation d'une salle de séjour minimaliste ouverte avec sol en stratifié, une cheminée standard, un manteau de cheminée en pierre, un téléviseur fixé au mur et un sol marron.
Réalisation d'une salle de séjour minimaliste ouverte avec sol en stratifié, une cheminée standard, un manteau de cheminée en pierre, un téléviseur fixé au mur et un sol marron.

They created a usable, multi-function lower level with an entertainment space for the family,
Cette photo montre une très grande salle de séjour chic avec un mur blanc, sol en stratifié et un sol marron.
Cette photo montre une très grande salle de séjour chic avec un mur blanc, sol en stratifié et un sol marron.
The family room is easily the hardest working room in the house. With 19' ceilings and a towering black panel fireplace this room makes everyday living just a little easier with easy access to the dining area, kitchen, mudroom, and outdoor space. The large windows bathe the room with sunlight and warmth.

Inspiration pour une salle de séjour minimaliste ouverte avec un mur noir, sol en stratifié, une cheminée d'angle, un manteau de cheminée en carrelage et un téléviseur fixé au mur.
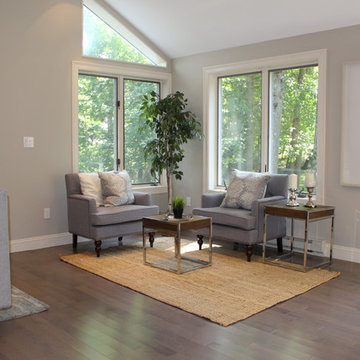
Cette image montre une petite salle de séjour design ouverte avec un mur gris, sol en stratifié et un sol marron.
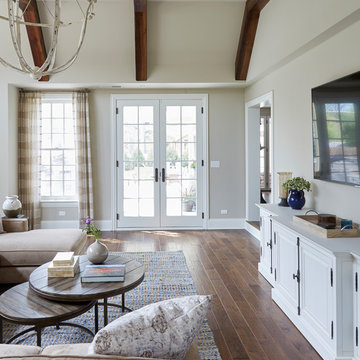
Kaskel Photo
Cette image montre une salle de séjour traditionnelle de taille moyenne et ouverte avec un mur gris, sol en stratifié, aucune cheminée, un téléviseur fixé au mur et un sol marron.
Cette image montre une salle de séjour traditionnelle de taille moyenne et ouverte avec un mur gris, sol en stratifié, aucune cheminée, un téléviseur fixé au mur et un sol marron.
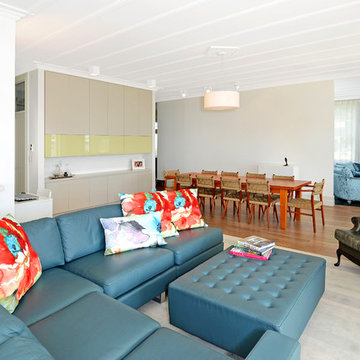
Idée de décoration pour une salle de séjour bohème de taille moyenne et ouverte avec un mur blanc, sol en stratifié et un sol marron.

Wide plank 6" Hand shaped hickory hardwood flooring, stained Min-wax "Special Walnut"
11' raised ceiling with our "Coffered Beam" option
Cette image montre une grande salle de séjour mansardée ou avec mezzanine traditionnelle avec un mur gris, sol en stratifié, cheminée suspendue, un manteau de cheminée en pierre, aucun téléviseur et un sol marron.
Cette image montre une grande salle de séjour mansardée ou avec mezzanine traditionnelle avec un mur gris, sol en stratifié, cheminée suspendue, un manteau de cheminée en pierre, aucun téléviseur et un sol marron.
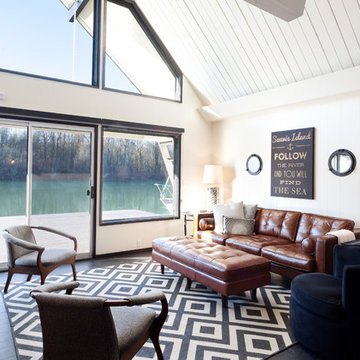
IDS (Interior Design Society) Designer of the Year - National Competition - 3rd Place award winning Living Space ($30,000 & Under category)
Photo by: Shawn St. Peter Photography -
What designer could pass on the opportunity to buy a floating home like the one featured in the movie Sleepless in Seattle? Well, not this one! When I purchased this floating home from my aunt and uncle, I undertook a huge out-of-state remodel. Up for the challenge, I grabbed my water wings, sketchpad, & measuring tape. It was sink or swim for Patricia Lockwood to finish before the end of 2014. The big reveal for the finished houseboat on Sauvie Island will be in the summer of 2015 - so stay tuned.

An extra large sectional with a double chaise was perfect for this growing family. A custom cut area rug of 17' was made to fit the space perfectly.
Idée de décoration pour une grande salle de séjour design fermée avec un mur beige, sol en stratifié, aucune cheminée, un téléviseur fixé au mur et un sol beige.
Idée de décoration pour une grande salle de séjour design fermée avec un mur beige, sol en stratifié, aucune cheminée, un téléviseur fixé au mur et un sol beige.
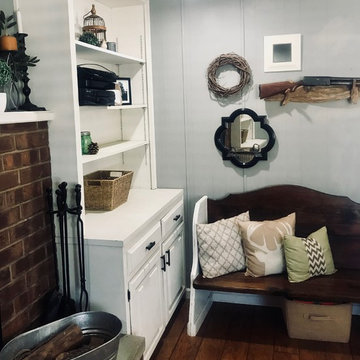
This room was completely remodeled. Painted the built-ins, all flooring replaced. Custom made concrete surface for seat in front of fireplace. Custom made farmhouse coffee table. There was a door to the back porch on this wall. We moved that exit to the kitchen and did French doors instead!

This ranch was a complete renovation! We took it down to the studs and redesigned the space for this young family. We opened up the main floor to create a large kitchen with two islands and seating for a crowd and a dining nook that looks out on the beautiful front yard. We created two seating areas, one for TV viewing and one for relaxing in front of the bar area. We added a new mudroom with lots of closed storage cabinets, a pantry with a sliding barn door and a powder room for guests. We raised the ceilings by a foot and added beams for definition of the spaces. We gave the whole home a unified feel using lots of white and grey throughout with pops of orange to keep it fun.
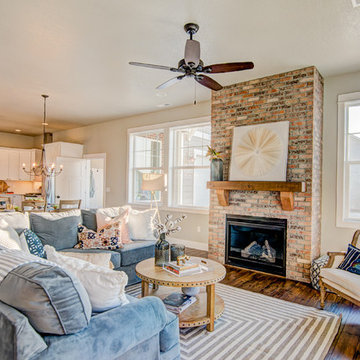
Warm inviting family room with charming brick fireplace.
Inspiration pour une salle de séjour rustique de taille moyenne et ouverte avec sol en stratifié, une cheminée standard et un manteau de cheminée en brique.
Inspiration pour une salle de séjour rustique de taille moyenne et ouverte avec sol en stratifié, une cheminée standard et un manteau de cheminée en brique.
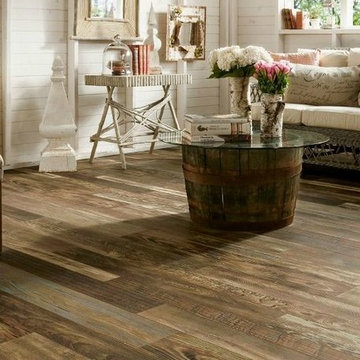
Cut-Rite Carpet and Design Center is located at 825 White Plains Road (Rt. 22), Scarsdale, NY 10583. Come visit us! We are open Monday-Saturday from 9:00 AM-6:00 PM.
(914) 506-5431 http://www.cutritecarpets.com/

Réalisation d'une salle de séjour minimaliste de taille moyenne et ouverte avec un mur bleu, sol en stratifié, une cheminée standard, un sol marron, un plafond voûté et du papier peint.
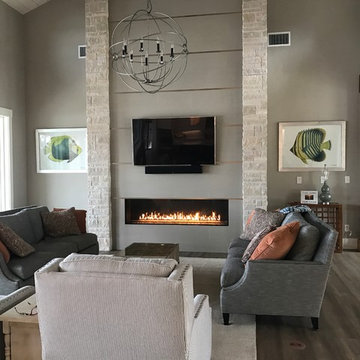
jat design associates
Idées déco pour une très grande salle de séjour contemporaine ouverte avec un mur gris, sol en stratifié, une cheminée ribbon, un manteau de cheminée en carrelage et un téléviseur fixé au mur.
Idées déco pour une très grande salle de séjour contemporaine ouverte avec un mur gris, sol en stratifié, une cheminée ribbon, un manteau de cheminée en carrelage et un téléviseur fixé au mur.
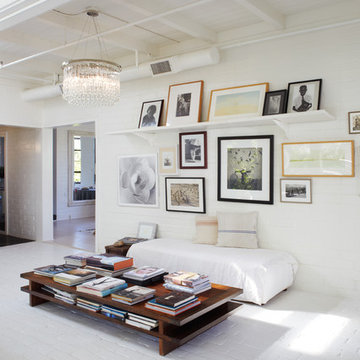
Idées déco pour une salle de séjour industrielle de taille moyenne avec un mur blanc, un sol en brique et aucune cheminée.
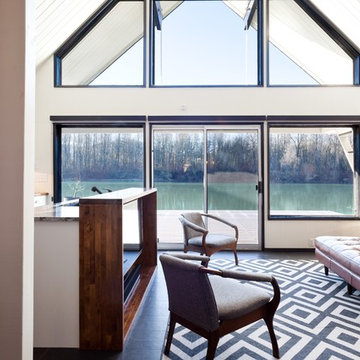
IDS (Interior Design Society) Designer of the Year - National Competition - 3rd Place award winning Living Spaces ($30,000 & Under category)
Photo by: Shawn St. Peter Photography -
What designer could pass on the opportunity to buy a floating home like the one featured in the movie Sleepless in Seattle? Well, not this one! When I purchased this floating home from my aunt and uncle, I undertook a huge out-of-state remodel. Up for the challenge, I grabbed my water wings, sketchpad, & measuring tape. It was sink or swim for Patricia Lockwood to finish before the end of 2014. The big reveal for the finished houseboat on Sauvie Island will be in the summer of 2015 - so stay tuned.

Idées déco pour une salle de séjour campagne ouverte avec un mur blanc, sol en stratifié, une cheminée standard, un manteau de cheminée en pierre, un téléviseur fixé au mur, un sol gris et un plafond voûté.
Idées déco de salles de séjour avec sol en stratifié et un sol en brique
1