Idées déco de salles de séjour avec un sol en calcaire et un manteau de cheminée en pierre
Trier par :
Budget
Trier par:Populaires du jour
1 - 20 sur 220 photos

The focal point of this beautiful family room is the bookmatched marble fireplace wall. A contemporary linear fireplace and big screen TV provide comfort and entertainment for the family room, while a large sectional sofa and comfortable chaise provide seating for up to nine guests. Lighted LED bookcase cabinets flank the fireplace with ample storage in the deep drawers below. This family room is both functional and beautiful for an active family.
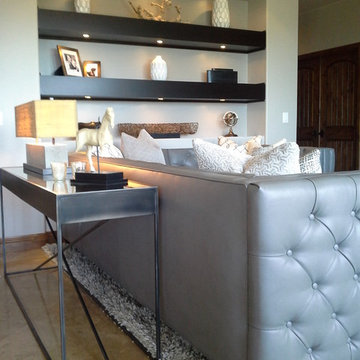
Tufted leather sectional
Inspiration pour une salle de séjour design de taille moyenne et ouverte avec un mur gris, un sol en calcaire, une cheminée standard, un manteau de cheminée en pierre et un téléviseur fixé au mur.
Inspiration pour une salle de séjour design de taille moyenne et ouverte avec un mur gris, un sol en calcaire, une cheminée standard, un manteau de cheminée en pierre et un téléviseur fixé au mur.

John McManus
Idées déco pour une grande salle de séjour classique ouverte avec un téléviseur fixé au mur, un mur beige, un sol en calcaire, une cheminée standard, un manteau de cheminée en pierre et un sol beige.
Idées déco pour une grande salle de séjour classique ouverte avec un téléviseur fixé au mur, un mur beige, un sol en calcaire, une cheminée standard, un manteau de cheminée en pierre et un sol beige.
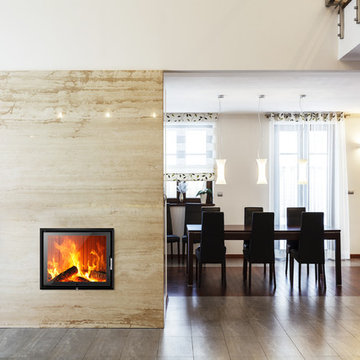
Cette photo montre une salle de séjour tendance de taille moyenne et ouverte avec un mur blanc, un sol en calcaire, un poêle à bois, un manteau de cheminée en pierre, aucun téléviseur et un sol marron.
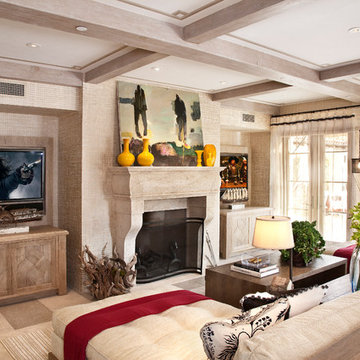
Neolithic Design is the ultimate source for a solid hand-carved limestone firpelace mantels. We stock a huge collection new hand carved and reclaimed fireplaces in California for fast delivery but I are also masters for creating a custom tailored mater piece for your home.
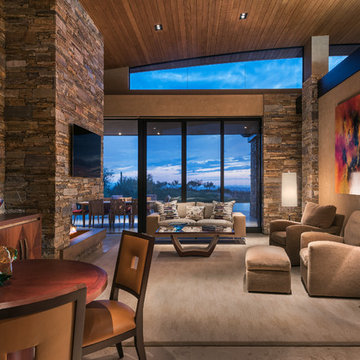
Inviting contemporary family room with neutral palette, warm textures, huge stone fireplace and recessed lighting.
Architect: Bing Hu.
Builder - Manship
Interior Design - Susan Hersker and Elaine Ryckman
Photo - Mark Boisclair
Project designed by Susie Hersker’s Scottsdale interior design firm Design Directives. Design Directives is active in Phoenix, Paradise Valley, Cave Creek, Carefree, Sedona, and beyond.
For more about Design Directives, click here: https://susanherskerasid.com/
To learn more about this project, click here: https://susanherskerasid.com/desert-contemporary/
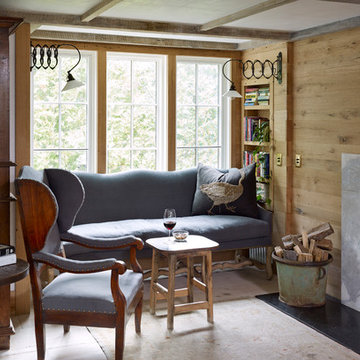
Sitting Room, Photo by Peter Murdock
Idée de décoration pour une petite salle de séjour tradition fermée avec un mur beige, un sol en calcaire, une cheminée standard, un manteau de cheminée en pierre et un sol beige.
Idée de décoration pour une petite salle de séjour tradition fermée avec un mur beige, un sol en calcaire, une cheminée standard, un manteau de cheminée en pierre et un sol beige.
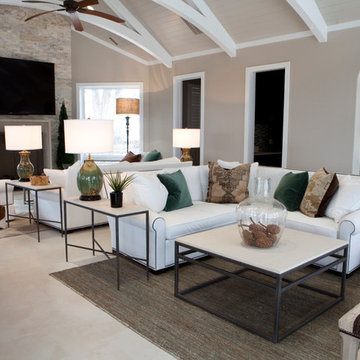
Heidi Zeiger Photography
Inspiration pour une salle de séjour design avec un mur gris, un sol en calcaire, une cheminée standard, un manteau de cheminée en pierre et éclairage.
Inspiration pour une salle de séjour design avec un mur gris, un sol en calcaire, une cheminée standard, un manteau de cheminée en pierre et éclairage.

Modern-glam full house design project.
Photography by: Jenny Siegwart
Idées déco pour une salle de séjour moderne de taille moyenne et ouverte avec un mur blanc, un sol en calcaire, une cheminée standard, un manteau de cheminée en pierre, un téléviseur encastré et un sol gris.
Idées déco pour une salle de séjour moderne de taille moyenne et ouverte avec un mur blanc, un sol en calcaire, une cheminée standard, un manteau de cheminée en pierre, un téléviseur encastré et un sol gris.
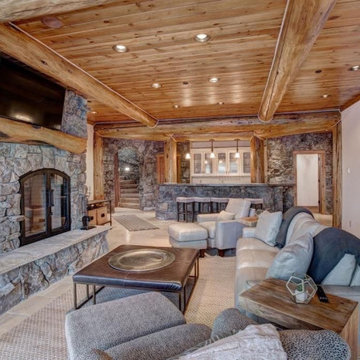
This loge has the perfect spot to relax in front of the fire after grabbing yourself a drink at the bar. Watch the game with your ski buddies and enjoy the wood and stone surroundings
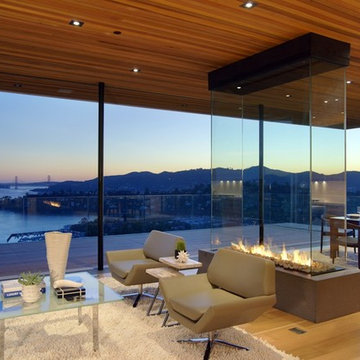
Two gorgeous Acucraft custom gas fireplaces fit seamlessly into this ultra-modern hillside hideaway with unobstructed views of downtown San Francisco & the Golden Gate Bridge. http://www.acucraft.com/custom-gas-residential-fireplaces-tiburon-ca-residence/
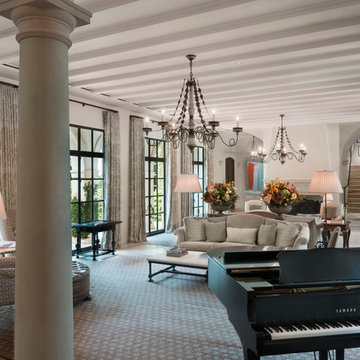
This view of the living room shows the beautiful views to the front yard.
Frank White Photography
Idées déco pour une très grande salle de séjour méditerranéenne ouverte avec un mur beige, un sol en calcaire, une cheminée standard, un manteau de cheminée en pierre, aucun téléviseur et un sol beige.
Idées déco pour une très grande salle de séjour méditerranéenne ouverte avec un mur beige, un sol en calcaire, une cheminée standard, un manteau de cheminée en pierre, aucun téléviseur et un sol beige.

Family Room in a working cattle ranch with handknotted rug as a wall hanging.
This rustic working walnut ranch in the mountains features natural wood beams, real stone fireplaces with wrought iron screen doors, antiques made into furniture pieces, and a tree trunk bed. All wrought iron lighting, hand scraped wood cabinets, exposed trusses and wood ceilings give this ranch house a warm, comfortable feel. The powder room shows a wrap around mosaic wainscot of local wildflowers in marble mosaics, the master bath has natural reed and heron tile, reflecting the outdoors right out the windows of this beautiful craftman type home. The kitchen is designed around a custom hand hammered copper hood, and the family room's large TV is hidden behind a roll up painting. Since this is a working farm, their is a fruit room, a small kitchen especially for cleaning the fruit, with an extra thick piece of eucalyptus for the counter top.
Project Location: Santa Barbara, California. Project designed by Maraya Interior Design. From their beautiful resort town of Ojai, they serve clients in Montecito, Hope Ranch, Malibu, Westlake and Calabasas, across the tri-county areas of Santa Barbara, Ventura and Los Angeles, south to Hidden Hills- north through Solvang and more.
Project Location: Santa Barbara, California. Project designed by Maraya Interior Design. From their beautiful resort town of Ojai, they serve clients in Montecito, Hope Ranch, Malibu, Westlake and Calabasas, across the tri-county areas of Santa Barbara, Ventura and Los Angeles, south to Hidden Hills- north through Solvang and more.
Vance Simms contractor
Peter Malinowski, photo
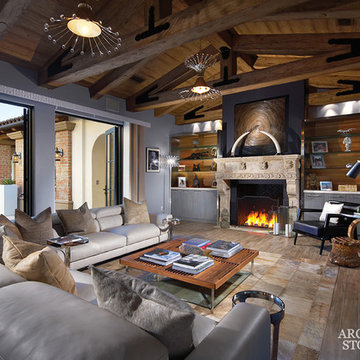
Reclaimed, rustic French & Mediterranean limestone fireplace mantels by Architectural Stone Decor.
www.archstonedecor.ca | sales@archstonedecor.ca | (437) 800-8300
All these unique pieces of art are either newly hand carved or assembled from reclaimed limestone. They are tailored and custom made to suit the client's space and home in terms of design, size, color tone and finish.
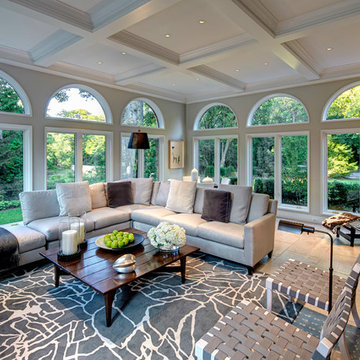
Family Room/solarium
Idées déco pour une salle de séjour classique de taille moyenne et fermée avec un mur beige, un sol en calcaire, une cheminée standard, un manteau de cheminée en pierre et un téléviseur fixé au mur.
Idées déco pour une salle de séjour classique de taille moyenne et fermée avec un mur beige, un sol en calcaire, une cheminée standard, un manteau de cheminée en pierre et un téléviseur fixé au mur.
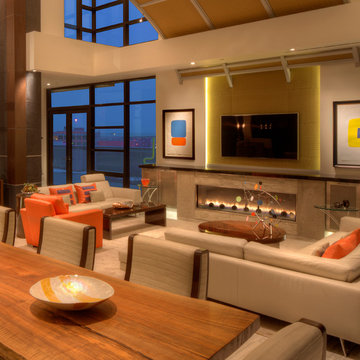
Photo: Mark Heffron
Aménagement d'une salle de séjour moderne ouverte avec un mur blanc, un sol en calcaire, une cheminée ribbon, un manteau de cheminée en pierre et un téléviseur fixé au mur.
Aménagement d'une salle de séjour moderne ouverte avec un mur blanc, un sol en calcaire, une cheminée ribbon, un manteau de cheminée en pierre et un téléviseur fixé au mur.
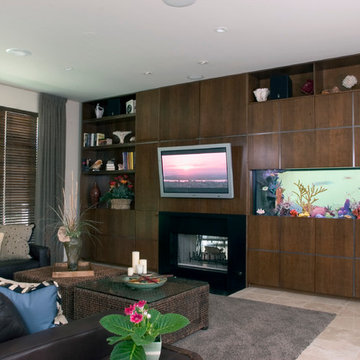
This contemporary family room features a media wall with built-in fish tank, fireplace, and flat panel television. Photo by Linda Oyama Bryan. Cabinetry by Wood-Mode/Brookhaven.

Inspiration pour une très grande salle de séjour chalet fermée avec salle de jeu, un téléviseur fixé au mur, un mur beige, un sol en calcaire, une cheminée standard, un manteau de cheminée en pierre et un sol blanc.

Chris Marshall
Exemple d'une grande salle de séjour montagne ouverte avec un sol en calcaire, une cheminée standard, un manteau de cheminée en pierre, un téléviseur dissimulé, un bar de salon, un mur beige et un sol beige.
Exemple d'une grande salle de séjour montagne ouverte avec un sol en calcaire, une cheminée standard, un manteau de cheminée en pierre, un téléviseur dissimulé, un bar de salon, un mur beige et un sol beige.
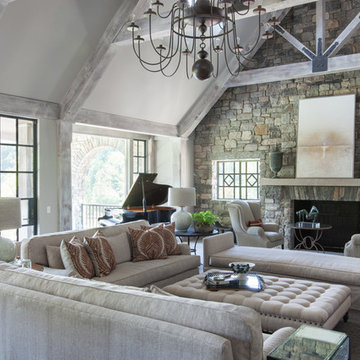
Idées déco pour une grande salle de séjour classique ouverte avec une salle de musique, un mur beige, une cheminée standard, un manteau de cheminée en pierre, aucun téléviseur, un sol en calcaire et un sol gris.
Idées déco de salles de séjour avec un sol en calcaire et un manteau de cheminée en pierre
1