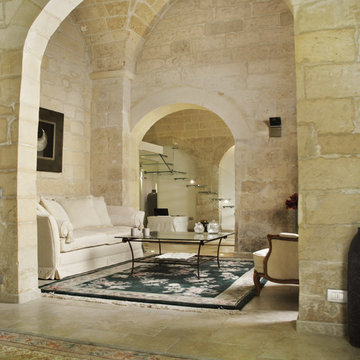Idées déco de salles de séjour avec un sol en calcaire
Trier par :
Budget
Trier par:Populaires du jour
121 - 140 sur 766 photos
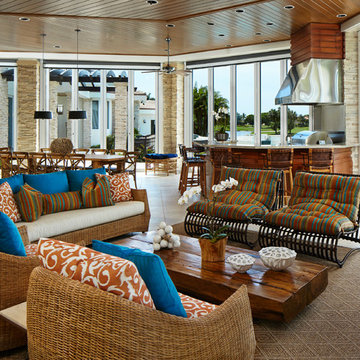
Large octagonal living/entertaining space features multiple seating areas, sliding glass wall panels, and indoor grill with hood all underneath a light wood paneled ceiling.
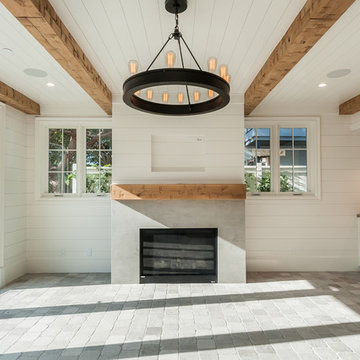
Aménagement d'une salle de séjour campagne fermée avec un mur blanc, un sol en calcaire, une cheminée standard, un manteau de cheminée en béton et un sol gris.
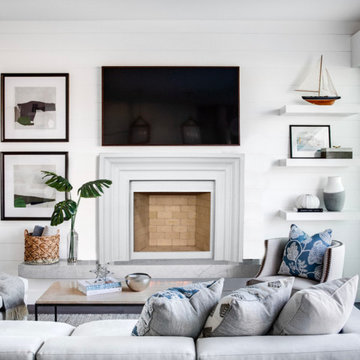
The Classic DIY- Cast Stone Fireplace Mantel
The Classic mantel design has a simple and clean linear quality with a timeless appeal that will complement most any decor. Our fireplace surrounds can also be installed in outdoor living spaces. See below for our two color options and dimensional information.
Builders, interior designers, masons, architects, and homeowners are looking for ways to beautify homes in their spare time as a hobby or to save on cost. DeVinci Cast Stone has met DIY-ers halfway by designing and manufacturing cast stone mantels with superior aesthetics, that can be easily installed at home with minimal experience, and at an affordable cost!
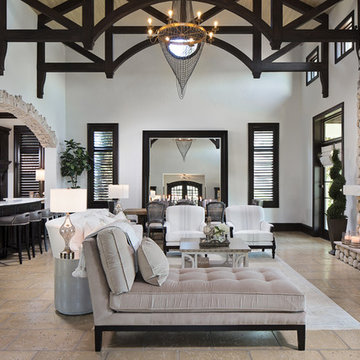
Native House Photography
Exemple d'une grande salle de séjour chic ouverte avec un mur blanc, un sol en calcaire, une cheminée standard, un manteau de cheminée en pierre, un téléviseur fixé au mur et un sol beige.
Exemple d'une grande salle de séjour chic ouverte avec un mur blanc, un sol en calcaire, une cheminée standard, un manteau de cheminée en pierre, un téléviseur fixé au mur et un sol beige.
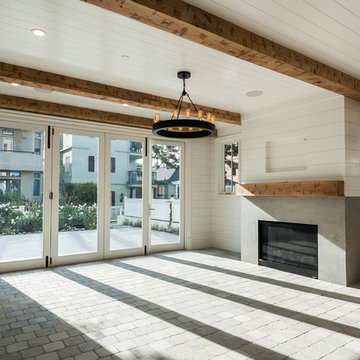
Idées déco pour une grande salle de séjour bord de mer ouverte avec un mur blanc, un sol en calcaire, une cheminée standard, un manteau de cheminée en béton, un téléviseur fixé au mur et un sol gris.

Cette image montre une très grande salle de séjour sud-ouest américain ouverte avec un mur beige, un sol en calcaire, une cheminée standard, un manteau de cheminée en pierre de parement, un sol beige et poutres apparentes.
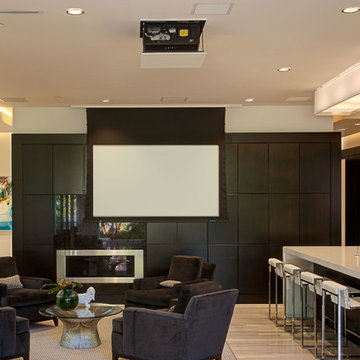
Azalea is The 2012 New American Home as commissioned by the National Association of Home Builders and was featured and shown at the International Builders Show and in Florida Design Magazine, Volume 22; No. 4; Issue 24-12. With 4,335 square foot of air conditioned space and a total under roof square footage of 5,643 this home has four bedrooms, four full bathrooms, and two half bathrooms. It was designed and constructed to achieve the highest level of “green” certification while still including sophisticated technology such as retractable window shades, motorized glass doors and a high-tech surveillance system operable just by the touch of an iPad or iPhone. This showcase residence has been deemed an “urban-suburban” home and happily dwells among single family homes and condominiums. The two story home brings together the indoors and outdoors in a seamless blend with motorized doors opening from interior space to the outdoor space. Two separate second floor lounge terraces also flow seamlessly from the inside. The front door opens to an interior lanai, pool, and deck while floor-to-ceiling glass walls reveal the indoor living space. An interior art gallery wall is an entertaining masterpiece and is completed by a wet bar at one end with a separate powder room. The open kitchen welcomes guests to gather and when the floor to ceiling retractable glass doors are open the great room and lanai flow together as one cohesive space. A summer kitchen takes the hospitality poolside.
Awards:
2012 Golden Aurora Award – “Best of Show”, Southeast Building Conference
– Grand Aurora Award – “Best of State” – Florida
– Grand Aurora Award – Custom Home, One-of-a-Kind $2,000,001 – $3,000,000
– Grand Aurora Award – Green Construction Demonstration Model
– Grand Aurora Award – Best Energy Efficient Home
– Grand Aurora Award – Best Solar Energy Efficient House
– Grand Aurora Award – Best Natural Gas Single Family Home
– Aurora Award, Green Construction – New Construction over $2,000,001
– Aurora Award – Best Water-Wise Home
– Aurora Award – Interior Detailing over $2,000,001
2012 Parade of Homes – “Grand Award Winner”, HBA of Metro Orlando
– First Place – Custom Home
2012 Major Achievement Award, HBA of Metro Orlando
– Best Interior Design
2012 Orlando Home & Leisure’s:
– Outdoor Living Space of the Year
– Specialty Room of the Year
2012 Gold Nugget Awards, Pacific Coast Builders Conference
– Grand Award, Indoor/Outdoor Space
– Merit Award, Best Custom Home 3,000 – 5,000 sq. ft.
2012 Design Excellence Awards, Residential Design & Build magazine
– Best Custom Home 4,000 – 4,999 sq ft
– Best Green Home
– Best Outdoor Living
– Best Specialty Room
– Best Use of Technology
2012 Residential Coverings Award, Coverings Show
2012 AIA Orlando Design Awards
– Residential Design, Award of Merit
– Sustainable Design, Award of Merit
2012 American Residential Design Awards, AIBD
– First Place – Custom Luxury Homes, 4,001 – 5,000 sq ft
– Second Place – Green Design
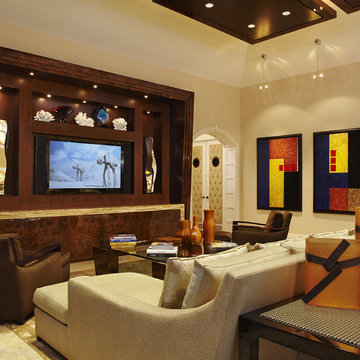
Family Room
Photos By Brantley Photography
Réalisation d'une grande salle de séjour design ouverte avec un mur beige, un téléviseur encastré et un sol en calcaire.
Réalisation d'une grande salle de séjour design ouverte avec un mur beige, un téléviseur encastré et un sol en calcaire.
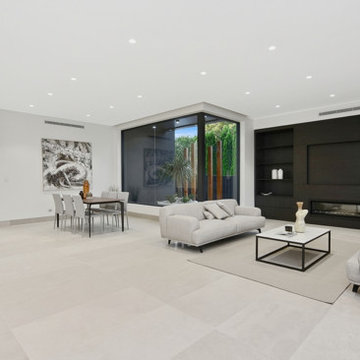
view across crisp interior rear living areas towards unlit courtyard
Strathfield Partners
Réalisation d'une grande salle de séjour design fermée avec un mur blanc, un sol en calcaire, une cheminée ribbon, un manteau de cheminée en bois, un téléviseur encastré et un sol blanc.
Réalisation d'une grande salle de séjour design fermée avec un mur blanc, un sol en calcaire, une cheminée ribbon, un manteau de cheminée en bois, un téléviseur encastré et un sol blanc.
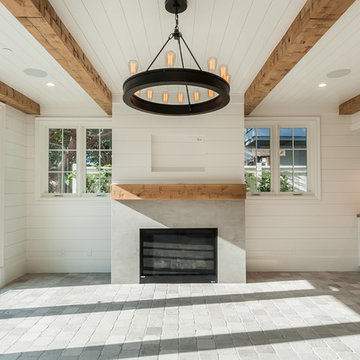
Aménagement d'une grande salle de séjour campagne fermée avec salle de jeu, un mur blanc, un sol en calcaire, une cheminée standard, un manteau de cheminée en béton et un sol gris.
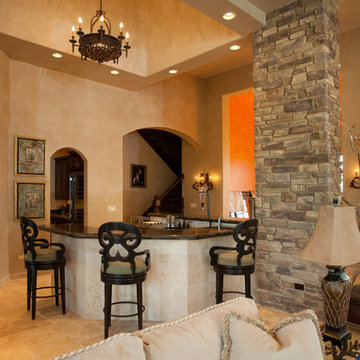
Cette photo montre une grande salle de séjour méditerranéenne ouverte avec un mur beige, un sol en calcaire, une cheminée standard, un manteau de cheminée en pierre et aucun téléviseur.
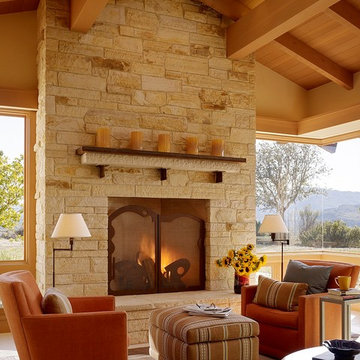
This hard to come by Carmel Stone stands as a monument in the center of this familyroom. Surrounded by glass this stone, ( from Carmel Valley) blends in perfectly with its natural habitat. I found the rug on a shopping trip to Los Angeles at my favorite Mansour Rugs.
Susan Schippmann for Scavullo Design
Photo by Mathew Millman
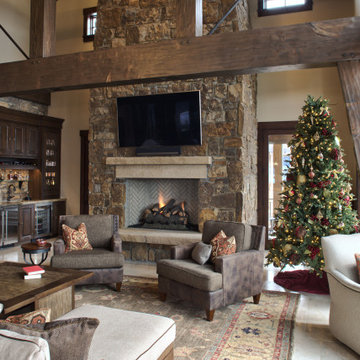
With the fireplace as a focal point, ample seating makes this great room cozy and comfortable. Swivel chairs facing the outdoors are an inviting place to relax overlooking expansive views.
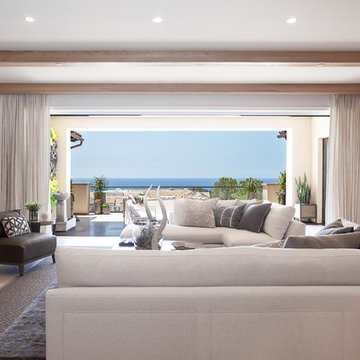
Photo by Darlene Halaby.
Aménagement d'une très grande salle de séjour classique ouverte avec un mur blanc, un manteau de cheminée en pierre, un téléviseur fixé au mur, un sol en calcaire et une cheminée standard.
Aménagement d'une très grande salle de séjour classique ouverte avec un mur blanc, un manteau de cheminée en pierre, un téléviseur fixé au mur, un sol en calcaire et une cheminée standard.
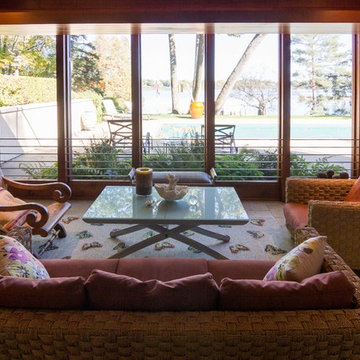
Exemple d'une grande salle de séjour rétro avec un bar de salon, un sol en calcaire, une cheminée standard et un manteau de cheminée en brique.
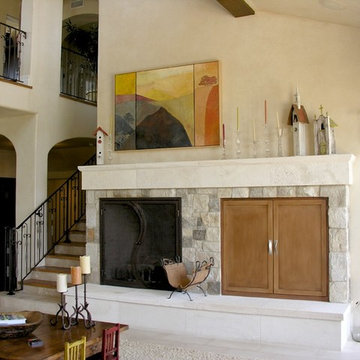
Idées déco pour une grande salle de séjour classique ouverte avec un mur beige, un sol en calcaire, une cheminée standard, un manteau de cheminée en pierre et un sol beige.
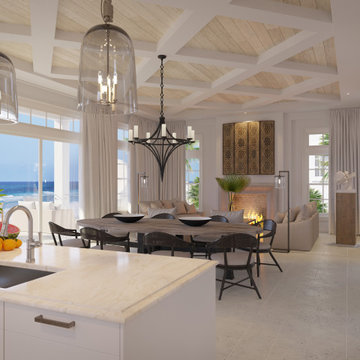
Interior 3D rendering of gorgeous multi-family coastal residences. Architecture and interior design by Chancey Design Partnership
Cette photo montre une grande salle de séjour bord de mer avec un mur beige, un sol en calcaire, une cheminée standard, un manteau de cheminée en pierre, un sol beige et poutres apparentes.
Cette photo montre une grande salle de séjour bord de mer avec un mur beige, un sol en calcaire, une cheminée standard, un manteau de cheminée en pierre, un sol beige et poutres apparentes.
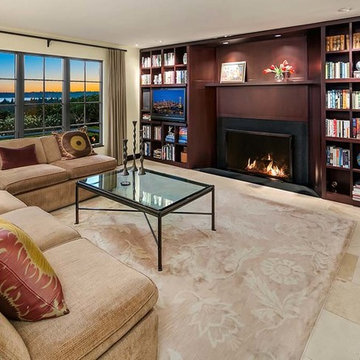
Family Room with new built-in mahogany cabinet wall, with bookshelves and AV with fireplace.
Aménagement d'une grande salle de séjour classique ouverte avec une bibliothèque ou un coin lecture, un sol en calcaire, une cheminée standard, un manteau de cheminée en métal, un sol beige, un mur beige et un téléviseur encastré.
Aménagement d'une grande salle de séjour classique ouverte avec une bibliothèque ou un coin lecture, un sol en calcaire, une cheminée standard, un manteau de cheminée en métal, un sol beige, un mur beige et un téléviseur encastré.
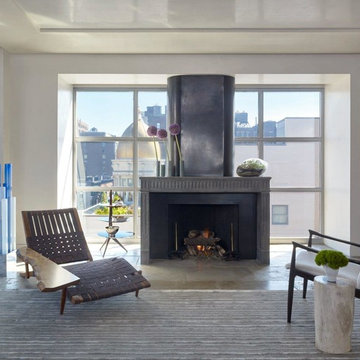
Peter Murdock
Aménagement d'une très grande salle de séjour contemporaine ouverte avec une salle de musique, un mur gris, un sol en calcaire, une cheminée standard et un manteau de cheminée en métal.
Aménagement d'une très grande salle de séjour contemporaine ouverte avec une salle de musique, un mur gris, un sol en calcaire, une cheminée standard et un manteau de cheminée en métal.
Idées déco de salles de séjour avec un sol en calcaire
7
