Idées déco de salles de séjour avec un mur beige et tomettes au sol
Trier par :
Budget
Trier par:Populaires du jour
1 - 20 sur 209 photos
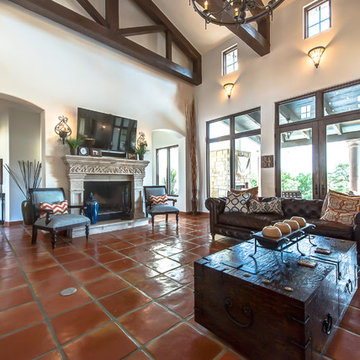
16x16 Saltillo Tile with TerraNano topcoat sealer. Exterior Cantera Stone Columns in Pinon.
Materials Supplied and Installed by Rustico Tile and Stone. Wholesale prices and Worldwide Shipping.
(512) 260-9111 / info@rusticotile.com / RusticoTile.com
Rustico Tile and Stone
Photos by Jeff Harris, Austin Imaging
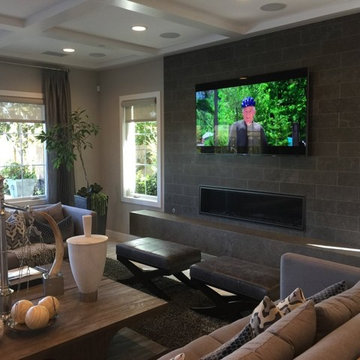
Home Automation provides personalized control of lights, shades, AV, temperature, security, and all of the technology throughout your home from your favorite device. We program button keypads, touch screens, iPads and smart phones to control functions from home or away.
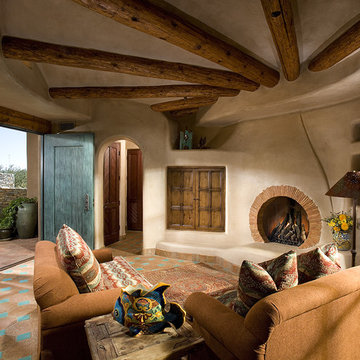
Aménagement d'une salle de séjour sud-ouest américain fermée avec un mur beige, tomettes au sol, une cheminée standard, un manteau de cheminée en brique et un sol multicolore.
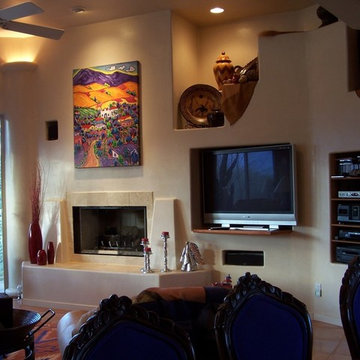
Idées déco pour une salle de séjour sud-ouest américain de taille moyenne et ouverte avec un mur beige, tomettes au sol, une cheminée standard, un manteau de cheminée en pierre et un téléviseur encastré.
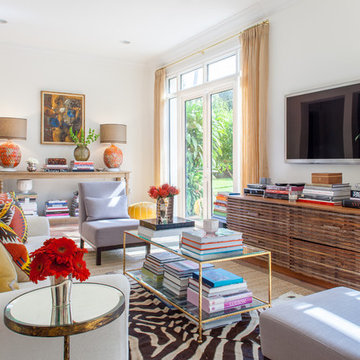
Family Room
Cette image montre une salle de séjour traditionnelle de taille moyenne et ouverte avec une bibliothèque ou un coin lecture, un mur beige, tomettes au sol, aucune cheminée et un téléviseur fixé au mur.
Cette image montre une salle de séjour traditionnelle de taille moyenne et ouverte avec une bibliothèque ou un coin lecture, un mur beige, tomettes au sol, aucune cheminée et un téléviseur fixé au mur.
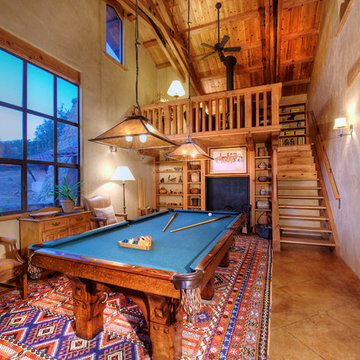
The magnificent Casey Flat Ranch Guinda CA consists of 5,284.43 acres in the Capay Valley and abuts the eastern border of Napa Valley, 90 minutes from San Francisco.
There are 24 acres of vineyard, a grass-fed Longhorn cattle herd (with 95 pairs), significant 6-mile private road and access infrastructure, a beautiful ~5,000 square foot main house, a pool, a guest house, a manager's house, a bunkhouse and a "honeymoon cottage" with total accommodation for up to 30 people.
Agriculture improvements include barn, corral, hay barn, 2 vineyard buildings, self-sustaining solar grid and 6 water wells, all managed by full time Ranch Manager and Vineyard Manager.The climate at the ranch is similar to northern St. Helena with diurnal temperature fluctuations up to 40 degrees of warm days, mild nights and plenty of sunshine - perfect weather for both Bordeaux and Rhone varieties. The vineyard produces grapes for wines under 2 brands: "Casey Flat Ranch" and "Open Range" varietals produced include Cabernet Sauvignon, Cabernet Franc, Syrah, Grenache, Mourvedre, Sauvignon Blanc and Viognier.
There is expansion opportunity of additional vineyards to more than 80 incremental acres and an additional 50-100 acres for potential agricultural business of walnuts, olives and other products.
Casey Flat Ranch brand longhorns offer a differentiated beef delight to families with ranch-to-table program of lean, superior-taste "Coddled Cattle". Other income opportunities include resort-retreat usage for Bay Area individuals and corporations as a hunting lodge, horse-riding ranch, or elite conference-retreat.
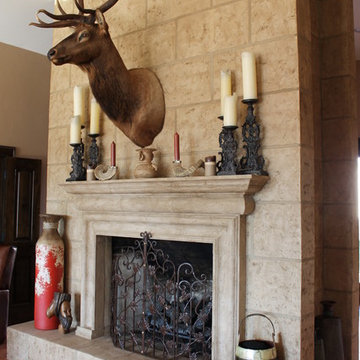
Myriadstone custom Volterra fireplace surround with faux coloring over Tuscan finish. The stacked stone wall is a thin Myriad stone coating over sheet rock with hand cut mortared joints that replicate real stacked limestone blocks.
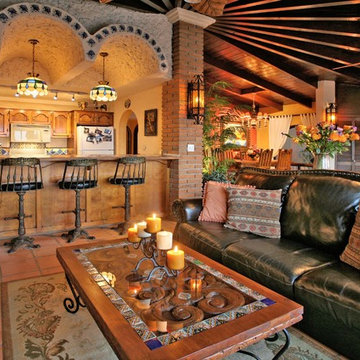
Kristi Black
Cette photo montre une salle de séjour méditerranéenne ouverte avec un mur beige et tomettes au sol.
Cette photo montre une salle de séjour méditerranéenne ouverte avec un mur beige et tomettes au sol.
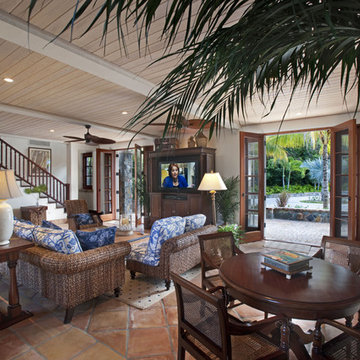
photography by Don Hebert
Cette image montre une salle de séjour ethnique avec un mur beige, tomettes au sol et un téléviseur indépendant.
Cette image montre une salle de séjour ethnique avec un mur beige, tomettes au sol et un téléviseur indépendant.
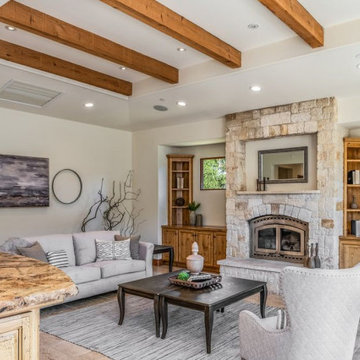
Aménagement d'une grande salle de séjour classique ouverte avec un mur beige, tomettes au sol, une cheminée standard, un manteau de cheminée en pierre de parement, un téléviseur fixé au mur, un sol beige et poutres apparentes.
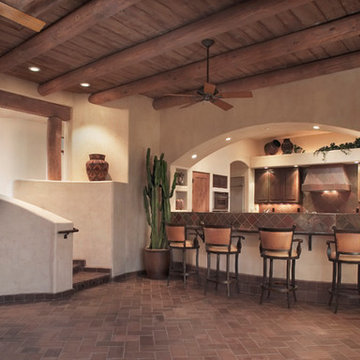
THE GREAT FAMILY ROOM: A flowing stair accommodates a natural 3-foot drop of the site, into the Great Room. The light and airy Contemporary Santa Fe Design gives room definition while allowing a flowing openness and views to nearby mountains and patios. Kitchen cabinets are wire-brushed cedar with copper slate fan hood and backsplashes. Walls are a Faux painted beige color. Interior doors are Knotty Alder with medium honey finish.
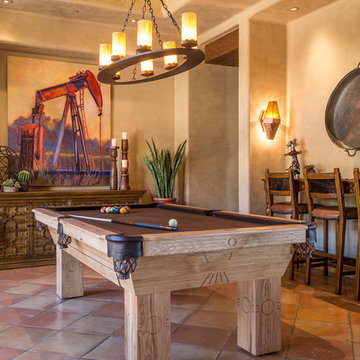
Dining Room converted into a Family Game Room complete with Pool Table, Leather & Cowhide Barstools, Custom Carved Pub Table. A little bit of TEXAS in the warm space with an original oil painting called "Pump Jack" by Oliviette Hubler.
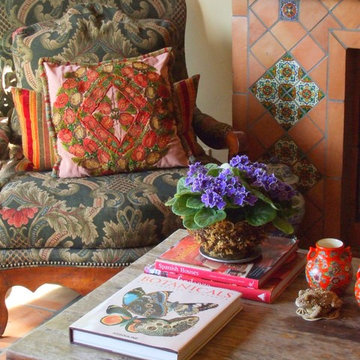
Old California style with a mix of rustic and casual brocade fabrics, Mexican tile, worn wood tables and a vibrant floral pattern rug.
Idée de décoration pour une salle de séjour méditerranéenne de taille moyenne et ouverte avec un mur beige, tomettes au sol, un manteau de cheminée en carrelage et un sol orange.
Idée de décoration pour une salle de séjour méditerranéenne de taille moyenne et ouverte avec un mur beige, tomettes au sol, un manteau de cheminée en carrelage et un sol orange.
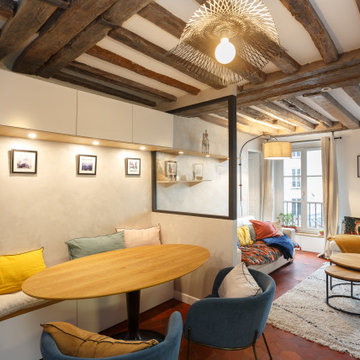
Pour délimiter les espaces, nous avons séparé la salle à mangé du salon par un muret et sa verrière, la banquette coin repas sert également de rangement, table ovale ...
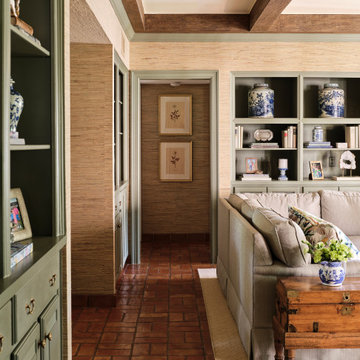
Designer Maria Beck of M.E. Designs expertly combines fun wallpaper patterns and sophisticated colors in this lovely Alamo Heights home.
Family room Paper Moon Painting wallpaper installation using a grasscloth wallpaper
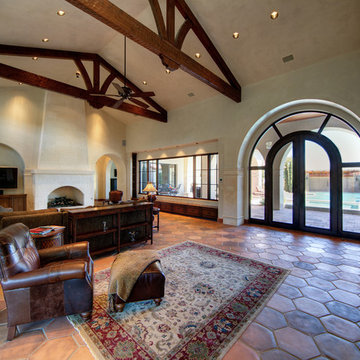
The family room has a high, vaulted ceiling with stained fir trusses. Window seats look out to the pool and outdoor living areas, which are accessed through large Canterra doors.
Alexander Stross
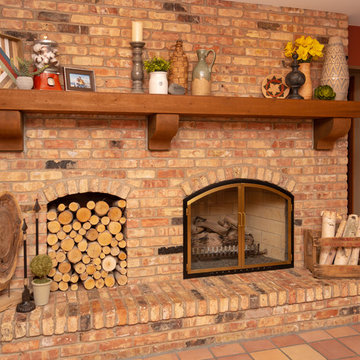
Réalisation d'une salle de séjour chalet de taille moyenne et fermée avec un mur beige, tomettes au sol, une cheminée standard, un manteau de cheminée en brique, aucun téléviseur et un sol rouge.
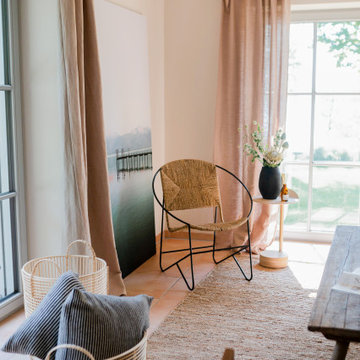
Gemütliches Wohnzimmer mit Holzelementen, Holiday Stühlen (aus Seegras/Eisen und Rattan/Teakholz), Rattan Körben, Leinen Vorhängen, Hanfteppich und Alpaka Kissen sowie Decken. So holt man sich das Urlaubsgefühl ins eigene Zuhause. Hier kommen Familie und Freund*innen gerne zusammen.
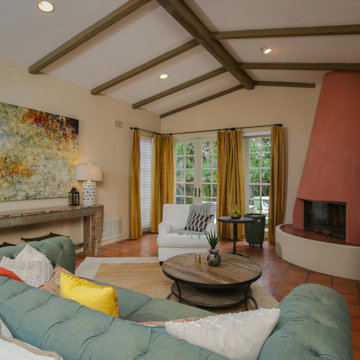
Freshening up of this beautiful home in Coronado. Painted and furnished only.
Aménagement d'une salle de séjour méditerranéenne avec un mur beige, tomettes au sol, une cheminée d'angle, un manteau de cheminée en plâtre, un sol orange, poutres apparentes et un plafond voûté.
Aménagement d'une salle de séjour méditerranéenne avec un mur beige, tomettes au sol, une cheminée d'angle, un manteau de cheminée en plâtre, un sol orange, poutres apparentes et un plafond voûté.
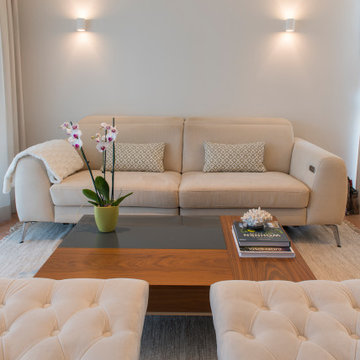
Bilder: Klaus Kurz
Idées déco pour une petite salle de séjour contemporaine ouverte avec un mur beige, tomettes au sol, un téléviseur encastré et un sol rouge.
Idées déco pour une petite salle de séjour contemporaine ouverte avec un mur beige, tomettes au sol, un téléviseur encastré et un sol rouge.
Idées déco de salles de séjour avec un mur beige et tomettes au sol
1