Idées déco de salles de séjour avec un sol en carrelage de céramique et un sol marron
Trier par :
Budget
Trier par:Populaires du jour
1 - 20 sur 548 photos
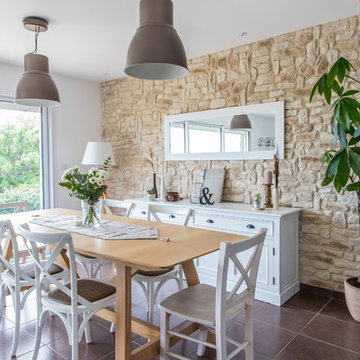
L'espace repas trouve naturellement sa place devant le beau mur en pierres de parement et la grande baie vitrée donnant sur la verdure.
Une grande table en bois extensible et des chaises en bois et métal blanches dépareillées.
Crédits photo :Kina Photo
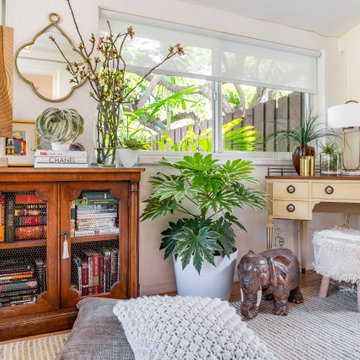
Inspiration pour une salle de séjour ethnique avec un mur blanc, un sol en carrelage de céramique et un sol marron.
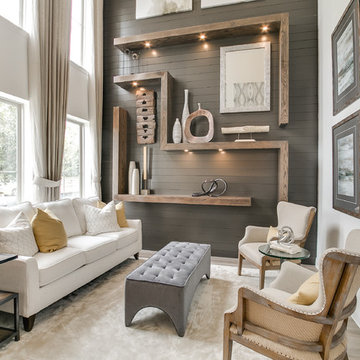
Newmark Homes is attuned to market trends and changing consumer demands. Newmark offers customers award-winning design and construction in homes that incorporate a nationally recognized energy efficiency program and state-of-the-art technology. View all our homes and floorplans www.newmarkhomes.com and experience the NEW mark of Excellence. Photos Credit: Premier Photography

Aménagement d'une grande salle de séjour contemporaine ouverte avec un sol en carrelage de céramique, un sol marron, salle de jeu et un mur multicolore.

12 ft foot electric fireplace new wall build with flat screen Television and wood mantel
Réalisation d'une salle de séjour minimaliste de taille moyenne avec un mur blanc, un sol en carrelage de céramique, cheminée suspendue, un manteau de cheminée en plâtre, un téléviseur fixé au mur, un sol marron et un plafond voûté.
Réalisation d'une salle de séjour minimaliste de taille moyenne avec un mur blanc, un sol en carrelage de céramique, cheminée suspendue, un manteau de cheminée en plâtre, un téléviseur fixé au mur, un sol marron et un plafond voûté.

Amy Williams photography
Fun and whimsical family room & kitchen remodel. This room was custom designed for a family of 7. My client wanted a beautiful but practical space. We added lots of details such as the bead board ceiling, beams and crown molding and carved details on the fireplace.
The kitchen is full of detail and charm. Pocket door storage allows a drop zone for the kids and can easily be closed to conceal the daily mess. Beautiful fantasy brown marble counters and white marble mosaic back splash compliment the herringbone ceramic tile floor. Built-in seating opened up the space for more cabinetry in lieu of a separate dining space. This custom banquette features pattern vinyl fabric for easy cleaning.
We designed this custom TV unit to be left open for access to the equipment. The sliding barn doors allow the unit to be closed as an option, but the decorative boxes make it attractive to leave open for easy access.
The hex coffee tables allow for flexibility on movie night ensuring that each family member has a unique space of their own. And for a family of 7 a very large custom made sofa can accommodate everyone. The colorful palette of blues, whites, reds and pinks make this a happy space for the entire family to enjoy. Ceramic tile laid in a herringbone pattern is beautiful and practical for a large family. Fun DIY art made from a calendar of cities is a great focal point in the dinette area.
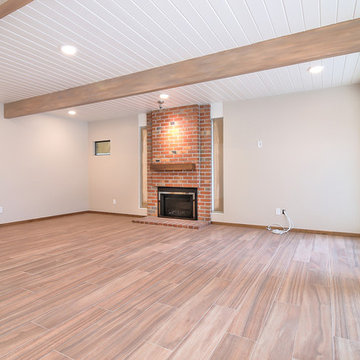
Brick fireplace matches the home's exterior brick
Cette photo montre une salle de séjour rétro ouverte avec un mur blanc, un sol en carrelage de céramique, une cheminée standard, un manteau de cheminée en brique et un sol marron.
Cette photo montre une salle de séjour rétro ouverte avec un mur blanc, un sol en carrelage de céramique, une cheminée standard, un manteau de cheminée en brique et un sol marron.
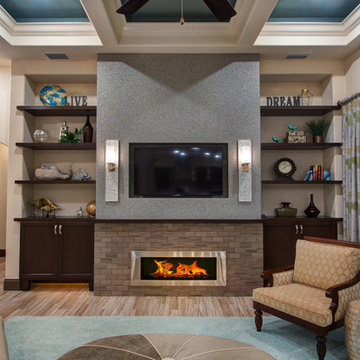
Aménagement d'une salle de séjour classique de taille moyenne et fermée avec un mur marron, un sol en carrelage de céramique, une cheminée ribbon, un manteau de cheminée en pierre, un téléviseur fixé au mur et un sol marron.
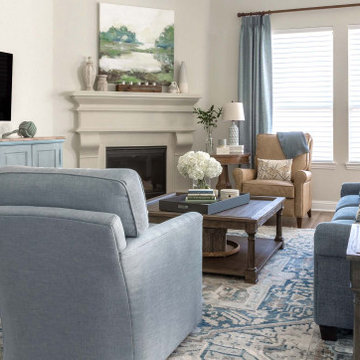
This new construction home in Fulshear, TX was designed for a client who wanted to mix her love of Traditional and Modern Farmhouse styles together. We were able to create a functional, comfortable, and personalized home.
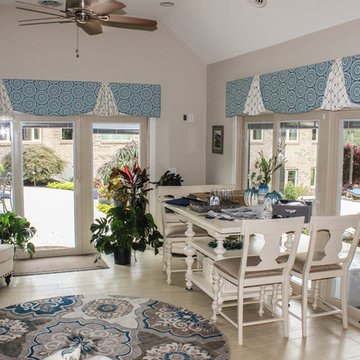
Decorative shaped upholstered cornice boards with decorative overlays over sliding and french doors
Idées déco pour une grande salle de séjour classique ouverte avec un mur bleu, un sol en carrelage de céramique, aucune cheminée, un téléviseur indépendant et un sol marron.
Idées déco pour une grande salle de séjour classique ouverte avec un mur bleu, un sol en carrelage de céramique, aucune cheminée, un téléviseur indépendant et un sol marron.
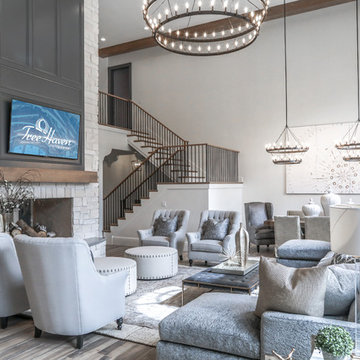
Brad Montgomery, tym.
Idée de décoration pour une grande salle de séjour méditerranéenne ouverte avec un mur beige, une cheminée double-face, un manteau de cheminée en pierre, un téléviseur fixé au mur, un sol marron et un sol en carrelage de céramique.
Idée de décoration pour une grande salle de séjour méditerranéenne ouverte avec un mur beige, une cheminée double-face, un manteau de cheminée en pierre, un téléviseur fixé au mur, un sol marron et un sol en carrelage de céramique.

Cette photo montre une petite salle de séjour moderne fermée avec un mur blanc, un sol en carrelage de céramique, aucune cheminée, un téléviseur encastré et un sol marron.
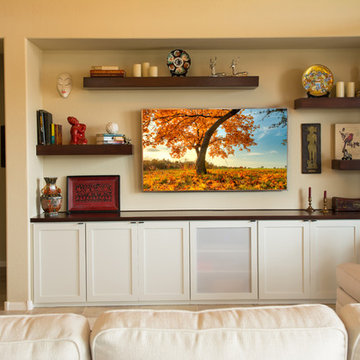
This custom media wall is accented with natural stone, real wood box beams and an electric fireplace
Réalisation d'une salle de séjour design de taille moyenne et ouverte avec un mur beige, un sol en carrelage de céramique, aucune cheminée, un téléviseur fixé au mur et un sol marron.
Réalisation d'une salle de séjour design de taille moyenne et ouverte avec un mur beige, un sol en carrelage de céramique, aucune cheminée, un téléviseur fixé au mur et un sol marron.
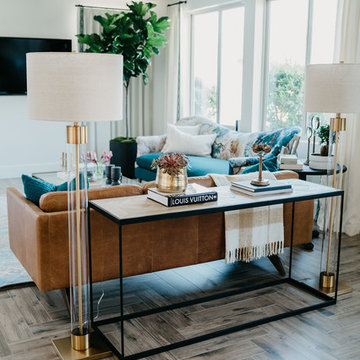
Where this sofa table and lamps are is exactly where the existing wall and fireplace use to be. By opening up the space we were able to create a more open space with more light.
Jennie Slade Photography
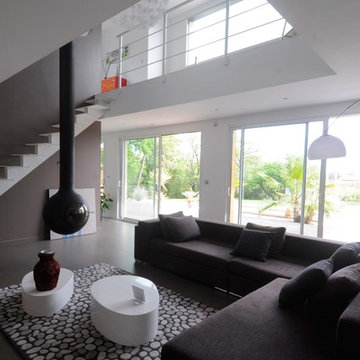
Salon ouvert sur mezzanine, avec cheminée suspendue de chez Focus.
Escalier réalisé sur mesure en acier blanc mat.
©Samuel Fricaud
Inspiration pour une salle de séjour mansardée ou avec mezzanine design de taille moyenne avec une bibliothèque ou un coin lecture, un mur blanc, un sol en carrelage de céramique, cheminée suspendue, un manteau de cheminée en métal, un téléviseur dissimulé et un sol marron.
Inspiration pour une salle de séjour mansardée ou avec mezzanine design de taille moyenne avec une bibliothèque ou un coin lecture, un mur blanc, un sol en carrelage de céramique, cheminée suspendue, un manteau de cheminée en métal, un téléviseur dissimulé et un sol marron.
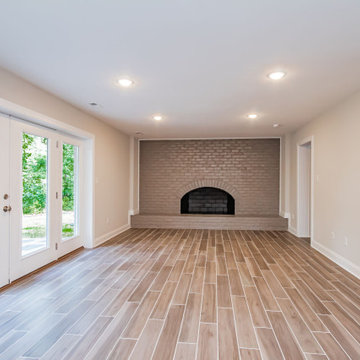
Extraordinary renovation of this waterfront retreat on Lake Cherokee! Situated on almost 1 acre and over 300 feet of coveted water frontage in a quiet cul-de-sac in Huguenot Farms, this 3 bedroom 3 bath home boasts stunning views of the lake as soon as you walk into the foyer. To the left is the dining room that connects to the kitchen and leads into a private office through a pocket door. The well-appointed kitchen has granite countertops, stainless steel Frigidaire appliances, two-toned cabinetry, an 8’ x 4’ island with farmhouse sink and view overlooking the lake and unique bar area with floating shelves and beverage cooler. Spacious pantry is accessed through another pocket door. Open kitchen flows into the family room, boasting abundant natural light and spectacular views of the water. Beautiful gray-stained hardwood floors lead down the hall to the owner’s suite (also with a great view of the lake), featuring granite countertops, water closet and oversized, frameless shower. Laundry room and 2 nicely-sized bedrooms that share a full bath with dual vanity finish off the main floor. Head downstairs to the huge rec/game room with wood-burning fireplace and two sets of double, full-lite doors that lead out to the lake. Off of the rec room is a study/office or fourth bedroom with full bath and walk-in closet, unfinished storage area with keyless entry and large, attached garage with potential workshop area.
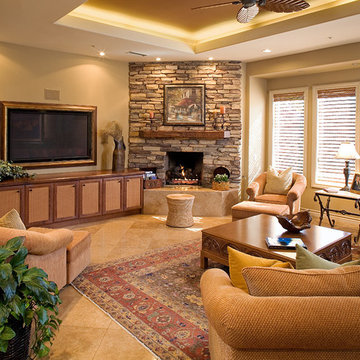
A stacked stone fireplace draws the attention when visitors aren't watching the 60-inch framed inset plasma TV screen.
Jim Walters designed a sectional and two swivel chairs to encourage intimate talking while accommodating large groups watching movies or sports.
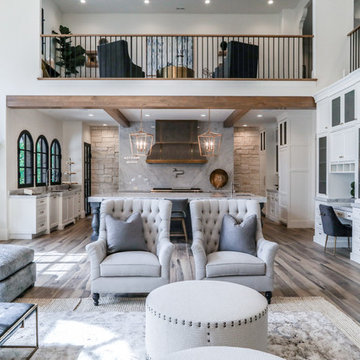
Brad Montgomery, tym.
Idée de décoration pour une grande salle de séjour méditerranéenne ouverte avec un mur beige, une cheminée double-face, un manteau de cheminée en pierre, un téléviseur fixé au mur, un sol marron et un sol en carrelage de céramique.
Idée de décoration pour une grande salle de séjour méditerranéenne ouverte avec un mur beige, une cheminée double-face, un manteau de cheminée en pierre, un téléviseur fixé au mur, un sol marron et un sol en carrelage de céramique.
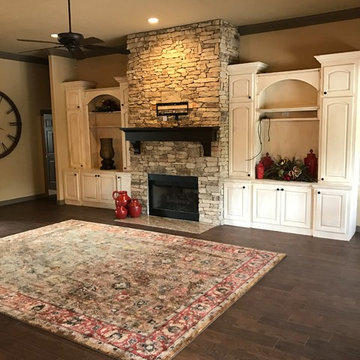
Stone Fireplace with faux painted antique white cabinets, Wood ceramic tile floors. Black mantle.
Cette photo montre une salle de séjour chic ouverte et de taille moyenne avec un mur beige, un sol en carrelage de céramique, une cheminée standard, un manteau de cheminée en pierre, un téléviseur fixé au mur et un sol marron.
Cette photo montre une salle de séjour chic ouverte et de taille moyenne avec un mur beige, un sol en carrelage de céramique, une cheminée standard, un manteau de cheminée en pierre, un téléviseur fixé au mur et un sol marron.
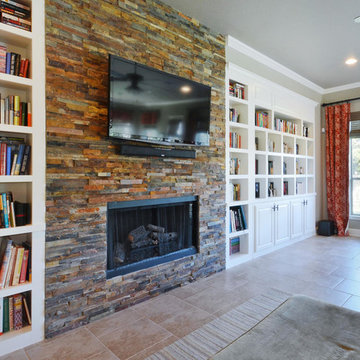
Twist Tours
Aménagement d'une grande salle de séjour classique ouverte avec un mur marron, un sol en carrelage de céramique, une cheminée standard, un manteau de cheminée en pierre, un téléviseur fixé au mur et un sol marron.
Aménagement d'une grande salle de séjour classique ouverte avec un mur marron, un sol en carrelage de céramique, une cheminée standard, un manteau de cheminée en pierre, un téléviseur fixé au mur et un sol marron.
Idées déco de salles de séjour avec un sol en carrelage de céramique et un sol marron
1