Idées déco de salles de séjour avec un mur beige et un sol en contreplaqué
Trier par :
Budget
Trier par:Populaires du jour
1 - 20 sur 41 photos
1 sur 3
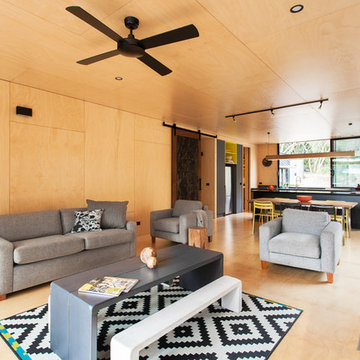
Tom Ross | Brilliant Creek
Idées déco pour une salle de séjour contemporaine ouverte avec un mur beige, un sol en contreplaqué et un poêle à bois.
Idées déco pour une salle de séjour contemporaine ouverte avec un mur beige, un sol en contreplaqué et un poêle à bois.

A double-deck house in Tampa, Florida with a garden and swimming pool is currently under construction. The owner's idea was to create a monochrome interior in gray tones. We added turquoise and beige colors to soften it. For the floors we designed wooden parquet in the shade of oak wood. The built in bio fireplace is a symbol of the home sweet home feel. We used many textiles, mainly curtains and carpets, to make the family space more cosy. The dining area is dominated by a beautiful chandelier with crystal balls from the US store Restoration Hardware and to it wall lamps next to fireplace in the same set. The center of the living area creates comfortable sofa, elegantly complemented by the design side glass tables with recessed wooden branche, also from Restoration Hardware There is also a built-in library with backlight, which fills the unused space next to door. The whole house is lit by lots of led strips in the ceiling. I believe we have created beautiful, luxurious and elegant living for the young family :-)
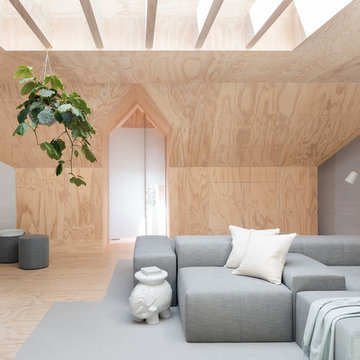
Photo by: Haris Kenjar
Inspiration pour une salle de séjour nordique ouverte avec un sol en contreplaqué, un mur beige et aucune cheminée.
Inspiration pour une salle de séjour nordique ouverte avec un sol en contreplaqué, un mur beige et aucune cheminée.
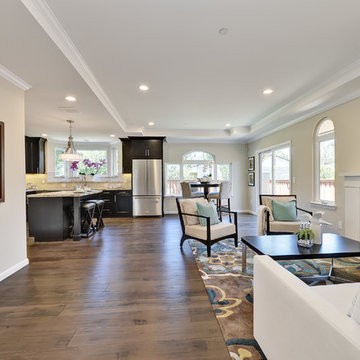
Cette photo montre une salle de séjour chic avec un mur beige, un sol en contreplaqué et un sol marron.
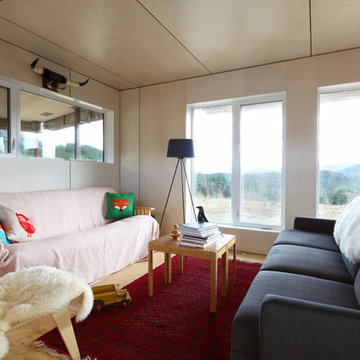
Photo by Lori Andrews
Cette photo montre une salle de séjour tendance avec un mur beige, un sol en contreplaqué et aucun téléviseur.
Cette photo montre une salle de séjour tendance avec un mur beige, un sol en contreplaqué et aucun téléviseur.

The client's favorite "post small children" color palette of sand, cream and celery sings in the key of "chic" in this cleverly done vaulted room. Dramatic chandelier and patterned rug keep the room feeling cozy, as do the green worsted wool custom draperies with tuxedo pleating.
David Van Scott
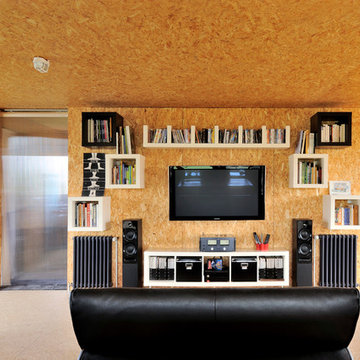
Frenchie Cristogatin
Cette photo montre une salle de séjour mansardée ou avec mezzanine industrielle de taille moyenne avec un mur beige, un sol en contreplaqué, un téléviseur fixé au mur, aucune cheminée et canapé noir.
Cette photo montre une salle de séjour mansardée ou avec mezzanine industrielle de taille moyenne avec un mur beige, un sol en contreplaqué, un téléviseur fixé au mur, aucune cheminée et canapé noir.
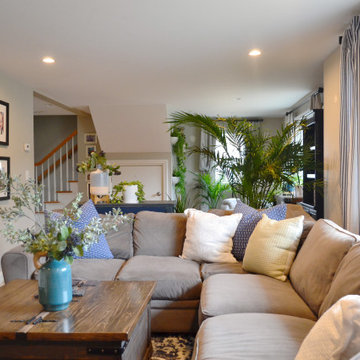
The "Nautical Green Living" project was a residential project that included an open living room space, dining room, and entryway. The client struggled with creating an inviting open room without it being cluttered. By diving the room into functional sections, the reading nook, entertainment, and small office area, we created a multi-functional space filled with green life and nautical vibes.
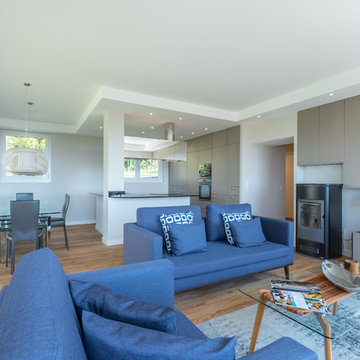
L'ensemble cuisine - salon - salle à manger : 65 m2. Réalisation sur mesure d'un meuble de salon dans les tons des meubles de la cuisine. Parquet chêne massif - poêle à bois à granulés.
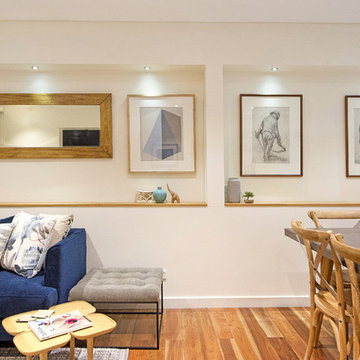
Pilcher Residential
Cette image montre une salle de séjour vintage ouverte avec un mur beige, un sol en contreplaqué, aucune cheminée et aucun téléviseur.
Cette image montre une salle de séjour vintage ouverte avec un mur beige, un sol en contreplaqué, aucune cheminée et aucun téléviseur.
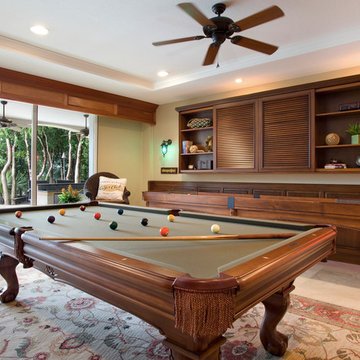
Billiard Room with custom cabinetry, nautical lighting and accessories, Tommy Bahama accents. Photo by Deana Jorgenson
Idée de décoration pour une grande salle de séjour ethnique ouverte avec salle de jeu, un mur beige, un sol en contreplaqué, un téléviseur encastré, aucune cheminée et un sol beige.
Idée de décoration pour une grande salle de séjour ethnique ouverte avec salle de jeu, un mur beige, un sol en contreplaqué, un téléviseur encastré, aucune cheminée et un sol beige.
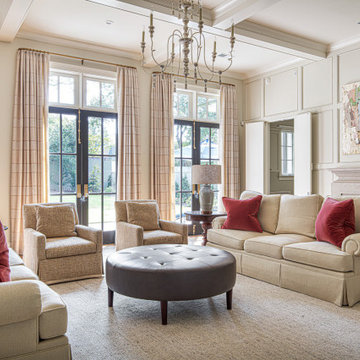
Idées déco pour une grande salle de séjour classique ouverte avec un mur beige, un sol en contreplaqué, une cheminée standard, un manteau de cheminée en béton, aucun téléviseur, un sol marron, un plafond à caissons et du lambris.
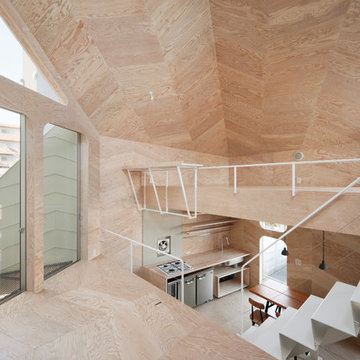
Photo by: Takumi Ota
Cette image montre une petite salle de séjour urbaine ouverte avec une salle de musique, un mur beige, un sol en contreplaqué, un téléviseur fixé au mur et un sol beige.
Cette image montre une petite salle de séjour urbaine ouverte avec une salle de musique, un mur beige, un sol en contreplaqué, un téléviseur fixé au mur et un sol beige.
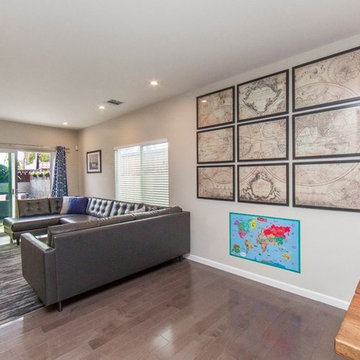
Candy
Inspiration pour une salle de séjour mansardée ou avec mezzanine minimaliste de taille moyenne avec une bibliothèque ou un coin lecture, un mur beige, un sol en contreplaqué, aucune cheminée, un sol marron et un téléviseur encastré.
Inspiration pour une salle de séjour mansardée ou avec mezzanine minimaliste de taille moyenne avec une bibliothèque ou un coin lecture, un mur beige, un sol en contreplaqué, aucune cheminée, un sol marron et un téléviseur encastré.
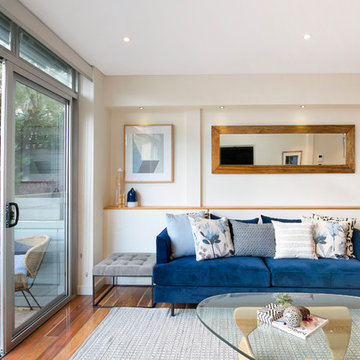
Pilcher Residential
Cette image montre une salle de séjour vintage ouverte avec un mur beige, un sol en contreplaqué, aucune cheminée et aucun téléviseur.
Cette image montre une salle de séjour vintage ouverte avec un mur beige, un sol en contreplaqué, aucune cheminée et aucun téléviseur.
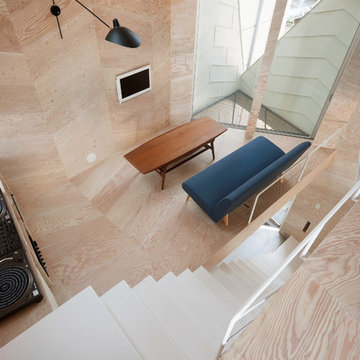
Photo by: Takumi Ota
Idées déco pour une petite salle de séjour industrielle ouverte avec une salle de musique, un mur beige, un sol en contreplaqué, un téléviseur fixé au mur et un sol beige.
Idées déco pour une petite salle de séjour industrielle ouverte avec une salle de musique, un mur beige, un sol en contreplaqué, un téléviseur fixé au mur et un sol beige.
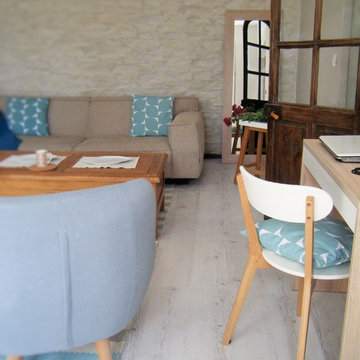
Votre Décoratrice
Cette photo montre une grande salle de séjour nature ouverte avec un mur beige, un sol en contreplaqué et aucune cheminée.
Cette photo montre une grande salle de séjour nature ouverte avec un mur beige, un sol en contreplaqué et aucune cheminée.
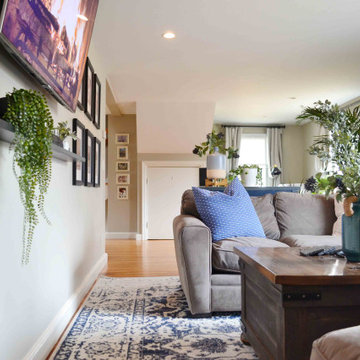
The "Nautical Green Living" project was a residential project that included an open living room space, dining room, and entryway. The client struggled with creating an inviting open room without it being cluttered. By diving the room into functional sections, the reading nook, entertainment, and small office area, we created a multi-functional space filled with green life and nautical vibes.
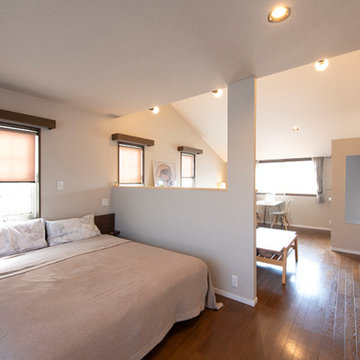
ロフトスペースをワークスペースと寝室スペースに緩やかにゾーン分けして、ソフトに共存できる空間にしました。
Réalisation d'une grande salle de séjour mansardée ou avec mezzanine design avec une bibliothèque ou un coin lecture, un mur beige, un sol en contreplaqué, un téléviseur indépendant, un sol marron, un plafond en papier peint et du papier peint.
Réalisation d'une grande salle de séjour mansardée ou avec mezzanine design avec une bibliothèque ou un coin lecture, un mur beige, un sol en contreplaqué, un téléviseur indépendant, un sol marron, un plafond en papier peint et du papier peint.

ガレージと連続したリビング
お気に入りの車を眺めながら過ごせる空間
Inspiration pour une salle de séjour minimaliste ouverte avec un mur beige, un sol en contreplaqué, un sol beige, un plafond en papier peint et du papier peint.
Inspiration pour une salle de séjour minimaliste ouverte avec un mur beige, un sol en contreplaqué, un sol beige, un plafond en papier peint et du papier peint.
Idées déco de salles de séjour avec un mur beige et un sol en contreplaqué
1