Idées déco de salles de séjour avec un sol en liège et un sol en ardoise
Trier par :
Budget
Trier par:Populaires du jour
1 - 20 sur 783 photos
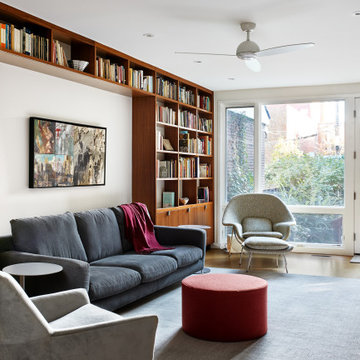
Inspiration pour une salle de séjour vintage avec une bibliothèque ou un coin lecture et un sol en liège.

Soft Neutrals keep the room consistent with the overhead beams and the tone of the room.
Réalisation d'une grande salle de séjour méditerranéenne ouverte avec un mur marron, un sol en ardoise, une cheminée standard, un manteau de cheminée en béton, un téléviseur fixé au mur et un sol marron.
Réalisation d'une grande salle de séjour méditerranéenne ouverte avec un mur marron, un sol en ardoise, une cheminée standard, un manteau de cheminée en béton, un téléviseur fixé au mur et un sol marron.

Warmth, ease and an uplifting sense of unlimited possibility course through the heart of this award-winning sunroom. Artful furniture selections, whose curvilinear lines gracefully juxtapose the strong geometric lines of trusses and beams, reflect a measured study of shapes and materials that intermingle impeccably amidst the neutral color palette brushed with celebrations of coral, master millwork and luxurious appointments with an eye to comfort such as radiant-heated slate flooring and gorgeously reclaimed wood. Combining English, Spanish and fresh modern elements, this sunroom offers captivating views and easy access to the outside dining area, serving both form and function with inspiring gusto. To top it all off, a double-height ceiling with recessed LED lighting, which seems at times to be the only thing tethering this airy expression of beauty and elegance from lifting directly into the sky. Peter Rymwid

A cozy and family friendly gathering spot. Lots of mixed textures and materials. Well loved and curated treasures. Photography by W H Earle Photography.

NW Architectural Photography
Aménagement d'une salle de séjour craftsman de taille moyenne et ouverte avec une bibliothèque ou un coin lecture, un mur rouge, un sol en liège, une cheminée standard, un manteau de cheminée en pierre, aucun téléviseur et un sol marron.
Aménagement d'une salle de séjour craftsman de taille moyenne et ouverte avec une bibliothèque ou un coin lecture, un mur rouge, un sol en liège, une cheminée standard, un manteau de cheminée en pierre, aucun téléviseur et un sol marron.

Custom TV Installation and wall unit
Cette image montre une salle de séjour design de taille moyenne et ouverte avec un mur gris, un sol en ardoise, aucune cheminée, un téléviseur encastré et un sol gris.
Cette image montre une salle de séjour design de taille moyenne et ouverte avec un mur gris, un sol en ardoise, aucune cheminée, un téléviseur encastré et un sol gris.

These clients retained MMI to assist with a full renovation of the 1st floor following the Harvey Flood. With 4 feet of water in their home, we worked tirelessly to put the home back in working order. While Harvey served our city lemons, we took the opportunity to make lemonade. The kitchen was expanded to accommodate seating at the island and a butler's pantry. A lovely free-standing tub replaced the former Jacuzzi drop-in and the shower was enlarged to take advantage of the expansive master bathroom. Finally, the fireplace was extended to the two-story ceiling to accommodate the TV over the mantel. While we were able to salvage much of the existing slate flooring, the overall color scheme was updated to reflect current trends and a desire for a fresh look and feel. As with our other Harvey projects, our proudest moments were seeing the family move back in to their beautifully renovated home.

The family room addition to this 1930's stone house
was conceived of as an outdoor room, with floor-to-ceiling
glass doors, large skylights and a fieldstone floor. White
cabinets, cherry and slate countertops harmonize with the
exposed stone walls.
Photo: Jeffrey Totaro

View of the new family room and kitchen from the garden. A series of new sliding glass doors open the rooms up to the garden, and help to blur the boundaries between the two.
Design Team: Tracy Stone, Donatella Cusma', Sherry Cefali
Engineer: Dave Cefali
Photo: Lawrence Anderson

FineCraft Contractors, Inc.
Harrison Design
Idées déco pour une petite salle de séjour mansardée ou avec mezzanine moderne avec un bar de salon, un mur beige, un sol en ardoise, un téléviseur fixé au mur, un sol multicolore, un plafond voûté et du lambris de bois.
Idées déco pour une petite salle de séjour mansardée ou avec mezzanine moderne avec un bar de salon, un mur beige, un sol en ardoise, un téléviseur fixé au mur, un sol multicolore, un plafond voûté et du lambris de bois.

Designed in 1949 by Pietro Belluschi this Northwest style house sits adjacent to a stream in a 2-acre garden. The current owners asked us to design a new wing with a sitting room, master bedroom and bath and to renovate the kitchen. Details and materials from the original design were used throughout the addition. Special foundations were employed at the Master Bedroom to protect a mature Japanese maple. In the Master Bath a private garden court opens the shower and lavatory area to generous outside light.
In 2004 this project received a citation Award from the Portland AIA
Michael Mathers Photography

Dick Springgate
Idées déco pour une très grande salle de séjour sud-ouest américain ouverte avec un mur beige, un sol en ardoise, une cheminée standard, un manteau de cheminée en pierre et un téléviseur encastré.
Idées déco pour une très grande salle de séjour sud-ouest américain ouverte avec un mur beige, un sol en ardoise, une cheminée standard, un manteau de cheminée en pierre et un téléviseur encastré.

Aménagement d'une salle de séjour rétro de taille moyenne et ouverte avec une bibliothèque ou un coin lecture, un mur vert, un sol en liège, une cheminée standard, un manteau de cheminée en brique et un sol marron.

Brick and Slate Pool House Fireplace & Sitting Area
Cette photo montre une petite salle de séjour chic ouverte avec une bibliothèque ou un coin lecture, un sol en ardoise, une cheminée standard, un manteau de cheminée en brique et un sol gris.
Cette photo montre une petite salle de séjour chic ouverte avec une bibliothèque ou un coin lecture, un sol en ardoise, une cheminée standard, un manteau de cheminée en brique et un sol gris.
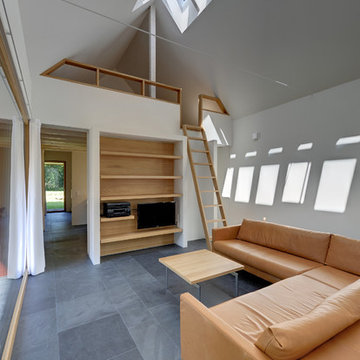
Réalisation d'une grande salle de séjour design ouverte avec un mur blanc, aucune cheminée, un sol en ardoise et un téléviseur fixé au mur.

FineCraft Contractors, Inc.
Harrison Design
Cette image montre une petite salle de séjour mansardée ou avec mezzanine minimaliste avec un bar de salon, un mur beige, un sol en ardoise, un téléviseur fixé au mur, un sol multicolore, un plafond voûté et du lambris de bois.
Cette image montre une petite salle de séjour mansardée ou avec mezzanine minimaliste avec un bar de salon, un mur beige, un sol en ardoise, un téléviseur fixé au mur, un sol multicolore, un plafond voûté et du lambris de bois.
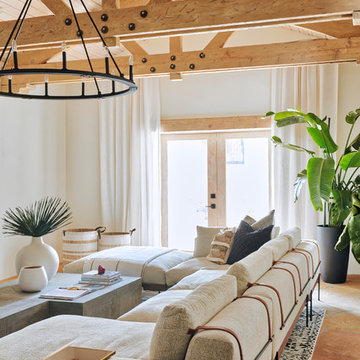
This Croft House Sectional sofa was the stunning piece that this area was built around
Aménagement d'une grande salle de séjour méditerranéenne ouverte avec un mur marron, un sol en ardoise, une cheminée standard, un manteau de cheminée en béton, un téléviseur fixé au mur et un sol marron.
Aménagement d'une grande salle de séjour méditerranéenne ouverte avec un mur marron, un sol en ardoise, une cheminée standard, un manteau de cheminée en béton, un téléviseur fixé au mur et un sol marron.
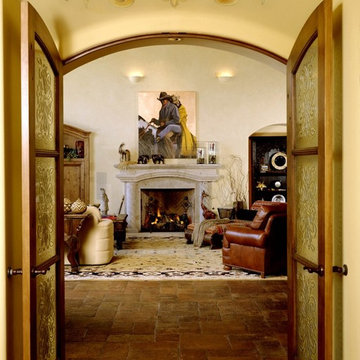
Southwestern artifacts create an excellent motif which complements the home’s aggregate style.
Inspiration pour une salle de séjour sud-ouest américain avec un mur beige, un sol en ardoise et une cheminée standard.
Inspiration pour une salle de séjour sud-ouest américain avec un mur beige, un sol en ardoise et une cheminée standard.

A recently completed John Kraemer & Sons home in Credit River Township, MN.
Photography: Landmark Photography and VHT Studios.
Idées déco pour une salle de séjour classique avec un sol multicolore et un sol en ardoise.
Idées déco pour une salle de séjour classique avec un sol multicolore et un sol en ardoise.
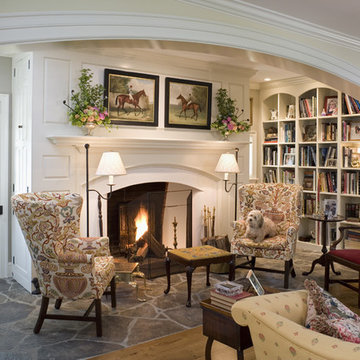
Photographer: Tom Crane
Réalisation d'une salle de séjour tradition avec une bibliothèque ou un coin lecture, un mur beige, une cheminée standard, un manteau de cheminée en bois, aucun téléviseur et un sol en ardoise.
Réalisation d'une salle de séjour tradition avec une bibliothèque ou un coin lecture, un mur beige, une cheminée standard, un manteau de cheminée en bois, aucun téléviseur et un sol en ardoise.
Idées déco de salles de séjour avec un sol en liège et un sol en ardoise
1