Idées déco de salles de séjour avec un sol en liège et un téléviseur
Trier par :
Budget
Trier par:Populaires du jour
1 - 20 sur 94 photos

Lower level remodel for a custom Billard room and guest suite. Vintage antiques are used and repurposed to create an vintage industrial man cave.
Photos by Ezra Marcos

Great Room at lower level with home theater and Acoustic ceiling
Photo by: Jeffrey Edward Tryon
Aménagement d'une grande salle de séjour moderne fermée avec un mur blanc, un sol en liège, un téléviseur encastré, salle de jeu et un sol marron.
Aménagement d'une grande salle de séjour moderne fermée avec un mur blanc, un sol en liège, un téléviseur encastré, salle de jeu et un sol marron.

Dave Fox Design Build Remodelers
This room addition encompasses many uses for these homeowners. From great room, to sunroom, to parlor, and gathering/entertaining space; it’s everything they were missing, and everything they desired. This multi-functional room leads out to an expansive outdoor living space complete with a full working kitchen, fireplace, and large covered dining space. The vaulted ceiling in this room gives a dramatic feel, while the stained pine keeps the room cozy and inviting. The large windows bring the outside in with natural light and expansive views of the manicured landscaping.
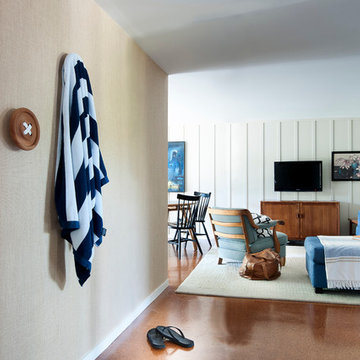
Thomas Dalhoff www.hindenburgdalhoff.com
Réalisation d'une salle de séjour marine avec un mur beige, un sol en liège et un téléviseur fixé au mur.
Réalisation d'une salle de séjour marine avec un mur beige, un sol en liège et un téléviseur fixé au mur.

Das richtige Bild zu finden ist zumeist einfacher als es gekonnt in Szene zu setzen. Der Bilderrahmen aus dem Hause Moebe macht es einem in dieser Hinsicht aber sehr einfach, ganz nach dem Motto des Designlabels aus Kopenhagen “keep things simple”.
Bestehend aus zwei Plexiglasplatten und vier filigranen Leisten aus hellem Eichenholz überzeugt FRAME mit Einfachheit und Übersichtlichkeit. Die einzelnen Elemente zusammensteckend, komplettiert diese ein schwarzes, den gesamten Rahmen umlaufendes Gummiband, welches gleichzeitig als Aufhängung dient. Einen stärkeren Kontrast bietet FRAME mit direkten Vergleich zur Ausführung aus Holz mit schwarzen Rahmenteilen aus Alumnium.
Dem eigenen Ausstellungsstück kommt der zurückhaltende Charakter FRAMEs in jedem Fall zugute. Ob ein Bild, getrocknete, florale Elemente oder andere flache Kunstwerke das Innere des Holzrahmens zieren, ist der eigenen Fantasie überlassen. Die freie, unberührte und zudem durchsichtige Glasfläche lädt von Beginn zum eigenen kreativen Schaffen ein.
Erhältlich in vier verschiedenen Größen, entsprechen die angegebenen Maße des Bilderrahmens den jeweiligen DIN-Formaten A2, A3, A4 und A5. Für eine Präsentation im Stil eines Passepartouts ist ein Bild mit geringeren Abmaßen zu wählen. Im Bilderrahmenformat A4 eignet sich beispielsweise ein A5 Print, eine Postkarte ziert den kleinsten der angebotenen Rahmen FRAME.
Besonders reizend ist dabei die bestehende transparente Freifläche, die dem Ausstellungsstück zusätzlichen Raum gibt und einen nahezu schwebenden Charakter verleiht. Mittels des beiliegendes Bandes leicht an der Wand zu befestigen, überzeugt das Designerstück von Moebe zweifelsfrei in puncto Design, Funktionalität und Individualität - eine wahre Bereicherung für das eigene Zuhause.

Exemple d'une salle de séjour rétro en bois de taille moyenne et ouverte avec un mur marron, un sol en liège, aucune cheminée, un téléviseur fixé au mur, un sol marron et un mur en parement de brique.
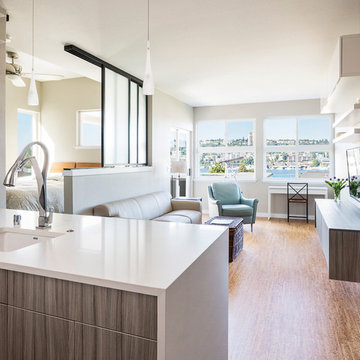
Cindy Apple Photography
Aménagement d'une petite salle de séjour moderne ouverte avec un mur beige, un sol en liège et un téléviseur fixé au mur.
Aménagement d'une petite salle de séjour moderne ouverte avec un mur beige, un sol en liège et un téléviseur fixé au mur.
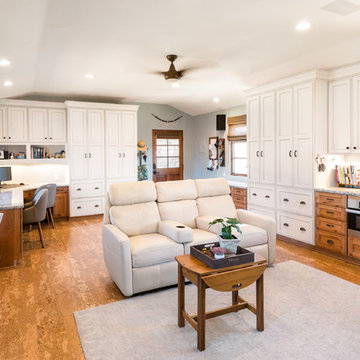
Cette photo montre une très grande salle de séjour bord de mer fermée avec un mur bleu, un sol en liège, un sol marron, aucune cheminée et un téléviseur fixé au mur.

CCI Design Inc.
Cette photo montre une salle de séjour tendance de taille moyenne et ouverte avec un mur beige, un sol en liège, aucune cheminée, un téléviseur dissimulé et un sol marron.
Cette photo montre une salle de séjour tendance de taille moyenne et ouverte avec un mur beige, un sol en liège, aucune cheminée, un téléviseur dissimulé et un sol marron.

Lake Travis Modern Italian Gameroom by Zbranek & Holt Custom Homes
Stunning lakefront Mediterranean design with exquisite Modern Italian styling throughout. Floor plan provides virtually every room with expansive views to Lake Travis and an exceptional outdoor living space.
Interiors by Chairma Design Group, Photo
B-Rad Photography

Inspired by the lobby of the iconic Riviera Hotel lobby in Palm Springs, the wall was removed and replaced with a screen block wall that creates a sense of connection to the rest of the house, while still defining the den area. Gray cork flooring makes a neutral backdrop, allowing the architecture of the space to be the champion. Rose quartz pink and modern greens come together in both furnishings and artwork to help create a modern lounge.
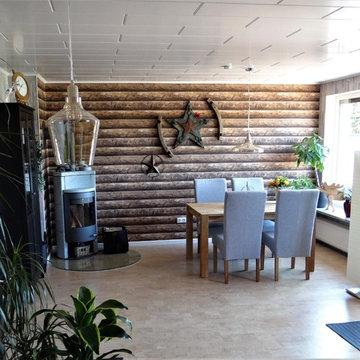
Wohnzimmer mit Essbereich und einem Hauch "Trapperatmosphäre". genau richtig für diese USA-Fans. Möbel aus massivem Eichenholz und einer sehr realistisch wirkenden Blockhouse-Tapete.
Foto: SSB
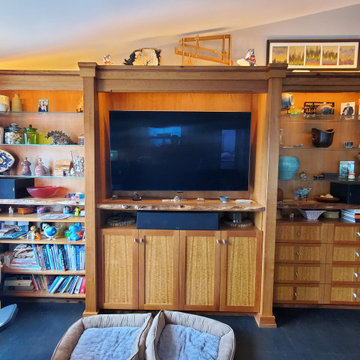
Custom entertainment center in Mission Viejo, CA. Built from a mix of cherry, urban woods, and specialty veneers, this media center is one-of-a-kind! Cherry casework creates the structure of the piece. Alder live edge counters, black acacia and eucalyptus trim moldings, and blue gum eucalyptus veneer panels create a unique look that bring the clients' vision to life!

Large timber frame family room with custom copper handrail, rustic fixtures and cork flooring.
Cette image montre une grande salle de séjour rustique en bois ouverte avec un mur bleu, un sol en liège, un téléviseur dissimulé, un sol marron et un plafond en bois.
Cette image montre une grande salle de séjour rustique en bois ouverte avec un mur bleu, un sol en liège, un téléviseur dissimulé, un sol marron et un plafond en bois.

Exemple d'une salle de séjour rétro de taille moyenne et ouverte avec un mur blanc, un sol en liège, une cheminée standard, un manteau de cheminée en métal, un téléviseur dissimulé, un sol gris et un mur en parement de brique.

Christy Wood Wright
Idée de décoration pour une petite salle de séjour vintage fermée avec salle de jeu, un mur bleu, un sol en liège et un téléviseur fixé au mur.
Idée de décoration pour une petite salle de séjour vintage fermée avec salle de jeu, un mur bleu, un sol en liège et un téléviseur fixé au mur.
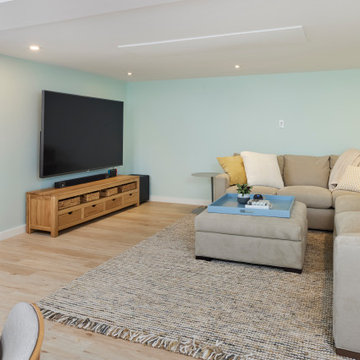
Family room with aqua walls, cork flooring, and a radiant heating panel overhead
Idées déco pour une salle de séjour craftsman de taille moyenne et ouverte avec un mur bleu, un sol en liège et un téléviseur fixé au mur.
Idées déco pour une salle de séjour craftsman de taille moyenne et ouverte avec un mur bleu, un sol en liège et un téléviseur fixé au mur.
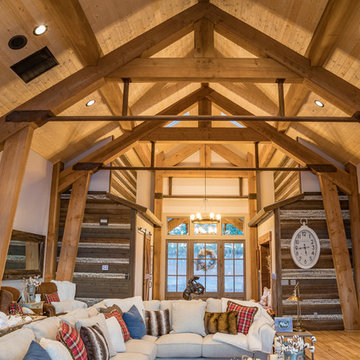
Exemple d'une grande salle de séjour montagne ouverte avec un mur marron, un sol en liège, aucune cheminée, un téléviseur fixé au mur et un sol marron.
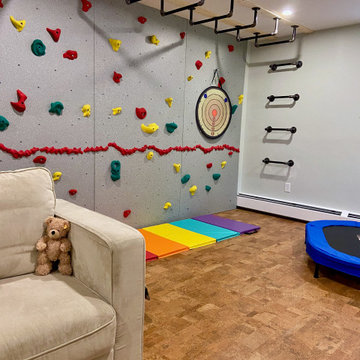
This growing family needed more crawl space, but love their antique Craftsman style home. An addition expanded the kitchen, made space for a primary bedroom and 2nd bath on the upper level. The large finished basement provides plenty of space for play and for gathering, as well as a bedroom and bath for visiting family and friends. This home was designed to be lived-in and well-loved, honoring the warmth and comfort of its original 1920s style.

Could you pack more into one room? --We think not!
This garage converted to living space incorporates a homeoffice, Guest bed, small gym with resistance band compatible Mirror, entertainment system, Fireplace, AND storage galore. All while seamlessly wrapping around every wall with balanced and considerate coastal vibe millwork. Note the shiplap cabinet backs and solid Fir shelving and counters!
If you have the luxury of having a bonusroom or just want to pack more function into an existing space, think about ALL the things you want it to do for YOU and then pay us a visit and let us MAKE IT WORK!
#WORTHIT!
Idées déco de salles de séjour avec un sol en liège et un téléviseur
1