Idées déco de salles de séjour avec un sol en linoléum et sol en stratifié
Trier par :
Budget
Trier par:Populaires du jour
1 - 20 sur 3 374 photos
1 sur 3
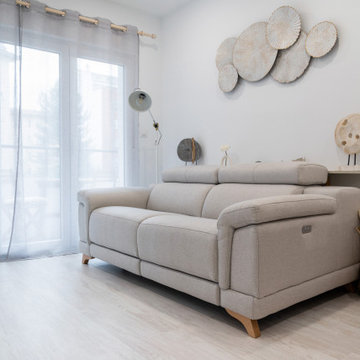
Exemple d'une salle de séjour scandinave ouverte avec un mur blanc, sol en stratifié et aucune cheminée.

Reforma integral de duplex con estructura de madera.
Exemple d'une salle de séjour tendance de taille moyenne et ouverte avec salle de jeu, un mur blanc et sol en stratifié.
Exemple d'une salle de séjour tendance de taille moyenne et ouverte avec salle de jeu, un mur blanc et sol en stratifié.

Opening up the great room to the rest of the lower level was a major priority in this remodel. Walls were removed to allow more light and open-concept design transpire with the same LVT flooring throughout. The fireplace received a new look with splitface stone and cantilever hearth. Painting the back wall a rich blue gray brings focus to the heart of this home around the fireplace. New artwork and accessories accentuate the bold blue color. Large sliding glass doors to the back of the home are covered with a sleek roller shade and window cornice in a solid fabric with a geometric shape trim.
Barn doors to the office add a little depth to the space when closed. Prospect into the family room, dining area, and stairway from the front door were important in this design.

Gareth Byrne Photography
Aménagement d'une salle de séjour contemporaine avec un mur blanc, un sol bleu, salle de jeu, un sol en linoléum et un téléviseur indépendant.
Aménagement d'une salle de séjour contemporaine avec un mur blanc, un sol bleu, salle de jeu, un sol en linoléum et un téléviseur indépendant.
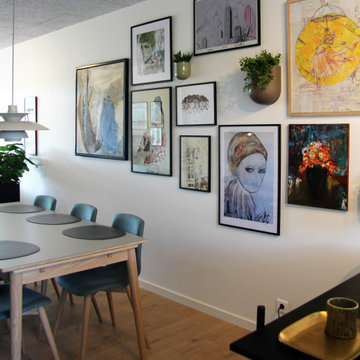
Kunst er med til at skabe stemning, fordybelse og samtaler. omgiv dit med kunst der betyder noget for dig.
Kunst kan enten hænge på væggen, elle stå på et konsol bord.
Del rummet op med planter, så du laver flere rum i rummet.

Aménagement d'une grande salle de séjour classique ouverte avec un mur gris, une cheminée standard, un manteau de cheminée en pierre, aucun téléviseur, un sol gris et sol en stratifié.
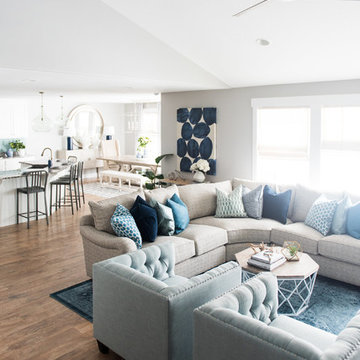
Jessica White Photography
Exemple d'une salle de séjour chic de taille moyenne et ouverte avec un mur gris, sol en stratifié, une cheminée standard et un manteau de cheminée en carrelage.
Exemple d'une salle de séjour chic de taille moyenne et ouverte avec un mur gris, sol en stratifié, une cheminée standard et un manteau de cheminée en carrelage.

Exemple d'une petite salle de séjour méditerranéenne avec un mur blanc, sol en stratifié, un téléviseur fixé au mur et un sol marron.
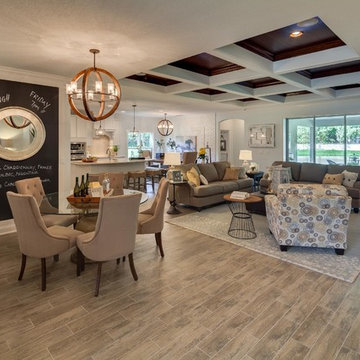
Cette photo montre une grande salle de séjour chic ouverte avec un mur gris, sol en stratifié et éclairage.

MAIN LEVEL FAMILY ROOM
Réalisation d'une salle de séjour minimaliste ouverte avec sol en stratifié, une cheminée standard, un manteau de cheminée en pierre, un téléviseur fixé au mur et un sol marron.
Réalisation d'une salle de séjour minimaliste ouverte avec sol en stratifié, une cheminée standard, un manteau de cheminée en pierre, un téléviseur fixé au mur et un sol marron.

A custom built-in media console accommodates books, indoor plants and other ephemera on open shelves above the TV, while hiding a video-game console, a/v components and other unsightly items in the closed storage below. The multi-functional family space serves as an extension of the adjacent bedroom shared by twin boys.

They created a usable, multi-function lower level with an entertainment space for the family,
Cette photo montre une très grande salle de séjour chic avec un mur blanc, sol en stratifié et un sol marron.
Cette photo montre une très grande salle de séjour chic avec un mur blanc, sol en stratifié et un sol marron.
The family room is easily the hardest working room in the house. With 19' ceilings and a towering black panel fireplace this room makes everyday living just a little easier with easy access to the dining area, kitchen, mudroom, and outdoor space. The large windows bathe the room with sunlight and warmth.

Inspiration pour une salle de séjour minimaliste ouverte avec un mur noir, sol en stratifié, une cheminée d'angle, un manteau de cheminée en carrelage et un téléviseur fixé au mur.
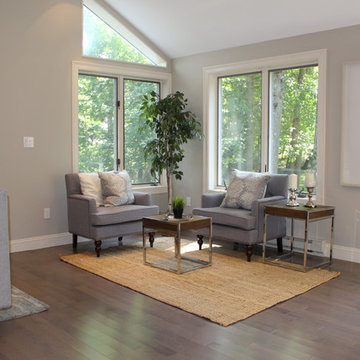
Cette image montre une petite salle de séjour design ouverte avec un mur gris, sol en stratifié et un sol marron.
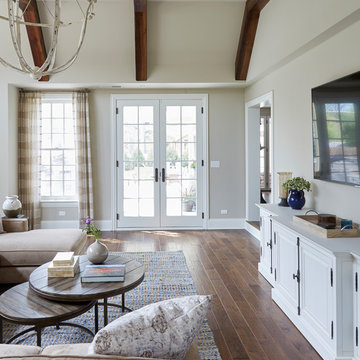
Kaskel Photo
Cette image montre une salle de séjour traditionnelle de taille moyenne et ouverte avec un mur gris, sol en stratifié, aucune cheminée, un téléviseur fixé au mur et un sol marron.
Cette image montre une salle de séjour traditionnelle de taille moyenne et ouverte avec un mur gris, sol en stratifié, aucune cheminée, un téléviseur fixé au mur et un sol marron.
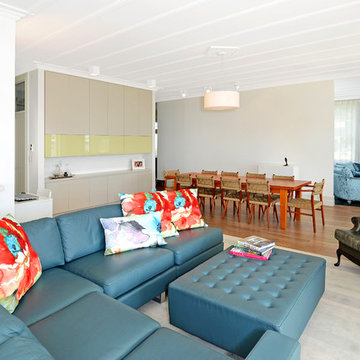
Idée de décoration pour une salle de séjour bohème de taille moyenne et ouverte avec un mur blanc, sol en stratifié et un sol marron.

Wide plank 6" Hand shaped hickory hardwood flooring, stained Min-wax "Special Walnut"
11' raised ceiling with our "Coffered Beam" option
Cette image montre une grande salle de séjour mansardée ou avec mezzanine traditionnelle avec un mur gris, sol en stratifié, cheminée suspendue, un manteau de cheminée en pierre, aucun téléviseur et un sol marron.
Cette image montre une grande salle de séjour mansardée ou avec mezzanine traditionnelle avec un mur gris, sol en stratifié, cheminée suspendue, un manteau de cheminée en pierre, aucun téléviseur et un sol marron.
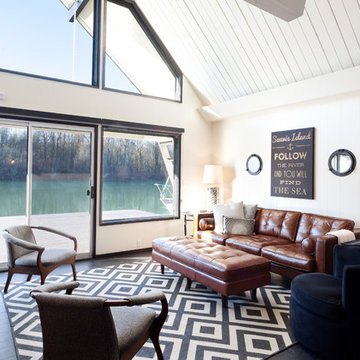
IDS (Interior Design Society) Designer of the Year - National Competition - 3rd Place award winning Living Space ($30,000 & Under category)
Photo by: Shawn St. Peter Photography -
What designer could pass on the opportunity to buy a floating home like the one featured in the movie Sleepless in Seattle? Well, not this one! When I purchased this floating home from my aunt and uncle, I undertook a huge out-of-state remodel. Up for the challenge, I grabbed my water wings, sketchpad, & measuring tape. It was sink or swim for Patricia Lockwood to finish before the end of 2014. The big reveal for the finished houseboat on Sauvie Island will be in the summer of 2015 - so stay tuned.

An extra large sectional with a double chaise was perfect for this growing family. A custom cut area rug of 17' was made to fit the space perfectly.
Idée de décoration pour une grande salle de séjour design fermée avec un mur beige, sol en stratifié, aucune cheminée, un téléviseur fixé au mur et un sol beige.
Idée de décoration pour une grande salle de séjour design fermée avec un mur beige, sol en stratifié, aucune cheminée, un téléviseur fixé au mur et un sol beige.
Idées déco de salles de séjour avec un sol en linoléum et sol en stratifié
1