Idées déco de salles de séjour avec un sol en travertin et tomettes au sol
Trier par :
Budget
Trier par:Populaires du jour
1 - 20 sur 2 469 photos
1 sur 3
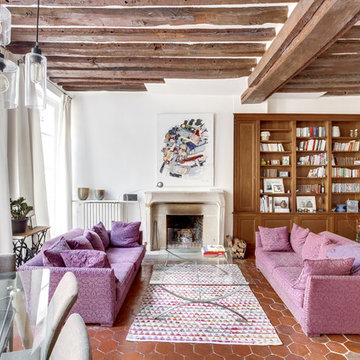
Cette photo montre une salle de séjour méditerranéenne avec une bibliothèque ou un coin lecture, un mur blanc, tomettes au sol et une cheminée standard.

We kept the original floors and cleaned them up, replaced the built-in and exposed beams. Custom sectional for maximum seating and one of a kind pillows.

Réalisation d'une salle de séjour méditerranéenne de taille moyenne et ouverte avec un mur blanc, un sol en travertin, aucune cheminée et un sol beige.

Contemporary desert home with natural materials. Wood, stone and copper elements throughout the house. Floors are vein-cut travertine, walls are stacked stone or dry wall with hand painted faux finish.
Project designed by Susie Hersker’s Scottsdale interior design firm Design Directives. Design Directives is active in Phoenix, Paradise Valley, Cave Creek, Carefree, Sedona, and beyond.
For more about Design Directives, click here: https://susanherskerasid.com/
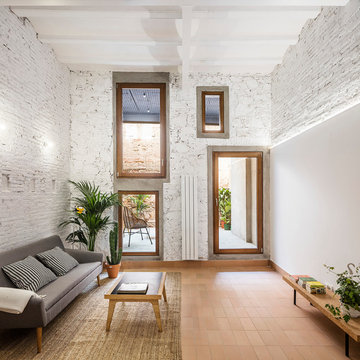
fotografo: Adrià Goula
Inspiration pour une salle de séjour design de taille moyenne et ouverte avec un mur blanc, tomettes au sol et un sol rouge.
Inspiration pour une salle de séjour design de taille moyenne et ouverte avec un mur blanc, tomettes au sol et un sol rouge.
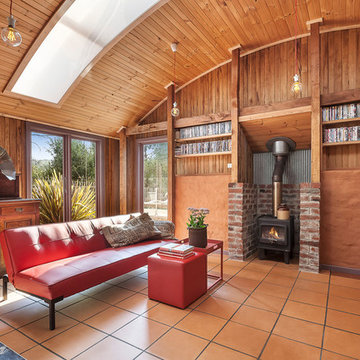
Urban Angles
Inspiration pour une salle de séjour marine fermée avec tomettes au sol, une cheminée standard et un téléviseur indépendant.
Inspiration pour une salle de séjour marine fermée avec tomettes au sol, une cheminée standard et un téléviseur indépendant.
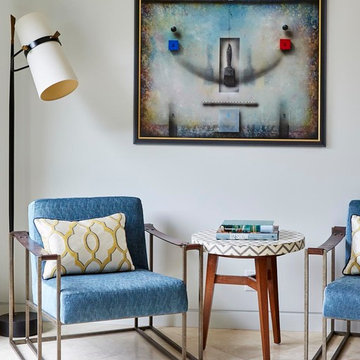
Cozy corner of the family room with a view of the dining room in East Bay home. Photos by Eric Zepeda Studio
Inspiration pour une salle de séjour vintage de taille moyenne et fermée avec un mur blanc et un sol en travertin.
Inspiration pour une salle de séjour vintage de taille moyenne et fermée avec un mur blanc et un sol en travertin.

This Paradise Valley stunner was a down-to-the-studs renovation. The owner, a successful business woman and owner of Bungalow Scottsdale -- a fabulous furnishings store, had a very clear vision. DW's mission was to re-imagine the 1970's solid block home into a modern and open place for a family of three. The house initially was very compartmentalized including lots of small rooms and too many doors to count. With a mantra of simplify, simplify, simplify, Architect CP Drewett began to look for the hidden order to craft a space that lived well.
This residence is a Moroccan world of white topped with classic Morrish patterning and finished with the owner's fabulous taste. The kitchen was established as the home's center to facilitate the owner's heart and swagger for entertaining. The public spaces were reimagined with a focus on hospitality. Practicing great restraint with the architecture set the stage for the owner to showcase objects in space. Her fantastic collection includes a glass-top faux elephant tusk table from the set of the infamous 80's television series, Dallas.
It was a joy to create, collaborate, and now celebrate this amazing home.
Project Details:
Architecture: C.P. Drewett, AIA, NCARB; Drewett Works, Scottsdale, AZ
Interior Selections: Linda Criswell, Bungalow Scottsdale, Scottsdale, AZ
Photography: Dino Tonn, Scottsdale, AZ
Featured in: Phoenix Home and Garden, June 2015, "Eclectic Remodel", page 87.
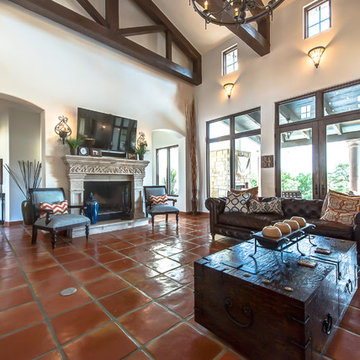
16x16 Saltillo Tile with TerraNano topcoat sealer. Exterior Cantera Stone Columns in Pinon.
Materials Supplied and Installed by Rustico Tile and Stone. Wholesale prices and Worldwide Shipping.
(512) 260-9111 / info@rusticotile.com / RusticoTile.com
Rustico Tile and Stone
Photos by Jeff Harris, Austin Imaging
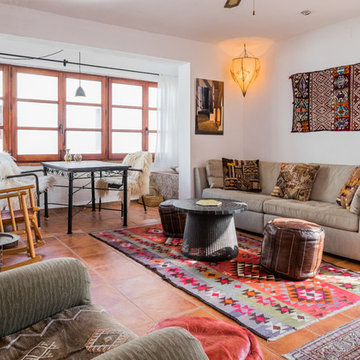
Idées déco pour une salle de séjour méditerranéenne de taille moyenne et ouverte avec un mur blanc, tomettes au sol, aucune cheminée et aucun téléviseur.

A basement renovation that meets a busy family's needs by providing designated areas for gaming, jamming, studying and entertaining. A comfortable and contemporary space that suits an active lifestyle.
Stephani Buchman Photography
www.stephanibuchmanphotgraphy.com

Idée de décoration pour une salle de séjour chalet de taille moyenne et fermée avec un mur beige, tomettes au sol, une cheminée standard, un manteau de cheminée en brique, aucun téléviseur et un sol rouge.
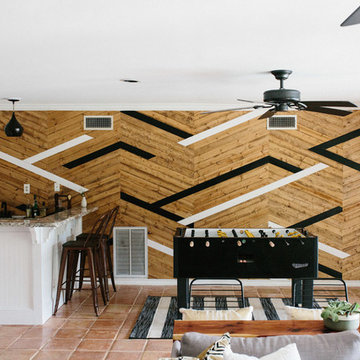
An eclectic, modern media room with bold accents of black metals, natural woods, and terra cotta tile floors. We wanted to design a fresh and modern hangout spot for these clients, whether they’re hosting friends or watching the game, this entertainment room had to fit every occasion.
We designed a full home bar, which looks dashing right next to the wooden accent wall and foosball table. The sitting area is full of luxe seating, with a large gray sofa and warm brown leather arm chairs. Additional seating was snuck in via black metal chairs that fit seamlessly into the built-in desk and sideboard table (behind the sofa).... In total, there is plenty of seats for a large party, which is exactly what our client needed.
Lastly, we updated the french doors with a chic, modern black trim, a small detail that offered an instant pick-me-up. The black trim also looks effortless against the black accents.
Designed by Sara Barney’s BANDD DESIGN, who are based in Austin, Texas and serving throughout Round Rock, Lake Travis, West Lake Hills, and Tarrytown.
For more about BANDD DESIGN, click here: https://bandddesign.com/
To learn more about this project, click here: https://bandddesign.com/lost-creek-game-room/

Réalisation d'une salle de séjour design de taille moyenne et ouverte avec un mur beige, un sol en travertin, une cheminée standard, un manteau de cheminée en pierre, aucun téléviseur et un sol marron.

Family room
Photo:Noni Edmunds
Cette image montre une très grande salle de séjour traditionnelle ouverte avec un mur blanc, un sol en travertin, une cheminée ribbon, un manteau de cheminée en plâtre et un téléviseur encastré.
Cette image montre une très grande salle de séjour traditionnelle ouverte avec un mur blanc, un sol en travertin, une cheminée ribbon, un manteau de cheminée en plâtre et un téléviseur encastré.
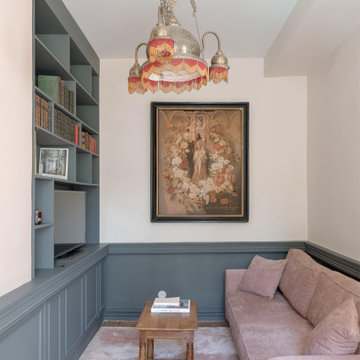
Les couleurs contrastées (gris et rose) proposent une harmonie tout en douceur pout cette bibliothèque nouvellement aménagée.
Réalisation d'une salle de séjour tradition de taille moyenne et fermée avec une bibliothèque ou un coin lecture, tomettes au sol et un téléviseur indépendant.
Réalisation d'une salle de séjour tradition de taille moyenne et fermée avec une bibliothèque ou un coin lecture, tomettes au sol et un téléviseur indépendant.

La pièce à vivre manquait de charme. Mes clients avaient du mal à se l'approprier. La couleur dominante de beige et de marron n'apportait pas de chaleur.
De nouvelles couleurs amènent l'effet de cocooning souhaité ainsi qu'un papier peint de Rebell Walls pour le décor.
Les appliques Design'heure sont posées ainsi qu'un nouveau point lumineux pour accueillir la suspension Petite Friture dans le salon. En harmonie, l'entrée et la cuisine sont repeintes.
En complément du mobilier actuel, une bibliothèque et un meuble TV ont été créés sur mesure.
Pour garder une transparence sur le panoramique du jardin et apporter une intimité chaleureuse, le choix des rideaux s'est posé sur des stores bateaux en voilage.
Des coussins et autres textiles finissent la décoration de cette pièce.
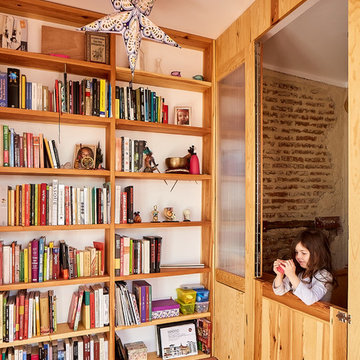
fotos:carlacapdevila.com
Idée de décoration pour une salle de séjour méditerranéenne avec un mur blanc, tomettes au sol et un sol rouge.
Idée de décoration pour une salle de séjour méditerranéenne avec un mur blanc, tomettes au sol et un sol rouge.
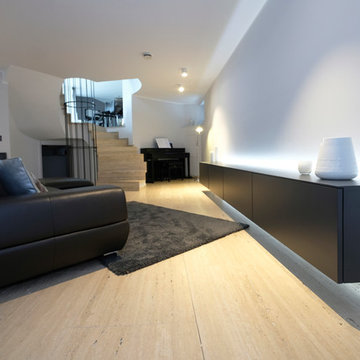
Christian Lünig- Die Arbeitsblende
Exemple d'une salle de séjour tendance de taille moyenne et ouverte avec un mur gris, un sol en travertin, un sol beige, aucune cheminée et aucun téléviseur.
Exemple d'une salle de séjour tendance de taille moyenne et ouverte avec un mur gris, un sol en travertin, un sol beige, aucune cheminée et aucun téléviseur.

Mechanical sliding doors open up wall to covered patio, pool, and gardens. Built-in cabinet spins to reveal either a TV or artwork.
photo by Lael Taylor
Idées déco de salles de séjour avec un sol en travertin et tomettes au sol
1