Idées déco de salles de séjour avec un sol en vinyl et un sol en travertin
Trier par :
Budget
Trier par:Populaires du jour
1 - 20 sur 4 270 photos
1 sur 3
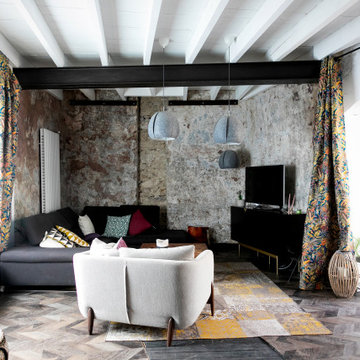
Rénovation d'une maison de maître et d'une cave viticole
Idées déco pour une salle de séjour industrielle avec un mur gris, un sol en vinyl et poutres apparentes.
Idées déco pour une salle de séjour industrielle avec un mur gris, un sol en vinyl et poutres apparentes.

The Kristin Entertainment center has been everyone's favorite at Mallory Park, 15 feet long by 9 feet high, solid wood construction, plenty of storage, white oak shelves, and a shiplap backdrop.
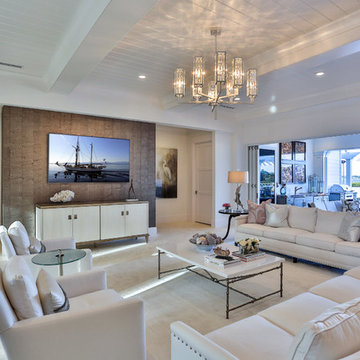
Overlooking the alluring St. Lucie River in sunny south Florida, this private getaway at the Floridian Golf and Yacht Club is pristine and radiant. The villa is ideal for entertaining. Its spacious, open floor plan and courtyard design dissolve the divisions between indoors and outdoors.
A Bonisolli Photography
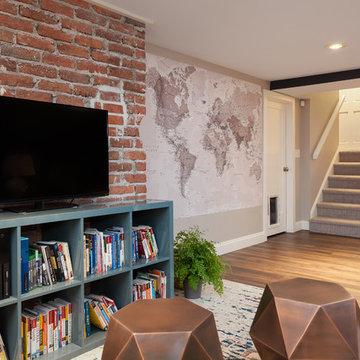
Aménagement d'une salle de séjour éclectique avec un mur bleu, un sol en vinyl et aucune cheminée.

Modern Farmhouse designed for entertainment and gatherings. French doors leading into the main part of the home and trim details everywhere. Shiplap, board and batten, tray ceiling details, custom barrel tables are all part of this modern farmhouse design.
Half bath with a custom vanity. Clean modern windows. Living room has a fireplace with custom cabinets and custom barn beam mantel with ship lap above. The Master Bath has a beautiful tub for soaking and a spacious walk in shower. Front entry has a beautiful custom ceiling treatment.

In the large space, we added framing detail to separate the room into a joined, but visually zoned room. This allowed us to have a separate area for the kids games and a space for gathering around the TV during a moving or while watching sports.
We added a large ceiling light to lower the ceiling in the space as well as soffits to give more visual dimension to the room.
The large interior window in the back leads to an office up the stairs.
Photos by Spacecrafting Photography.
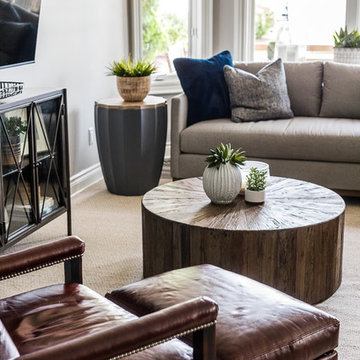
Idée de décoration pour une grande salle de séjour champêtre ouverte avec un mur gris, un sol en vinyl, un téléviseur fixé au mur et un sol gris.

Cette photo montre une petite salle de séjour tendance fermée avec un mur vert, aucun téléviseur, un sol marron, un sol en travertin et une cheminée standard.
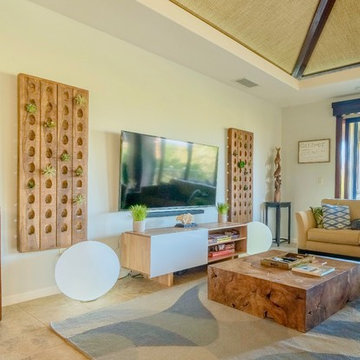
Exemple d'une salle de séjour bord de mer de taille moyenne et ouverte avec un mur beige, un sol en travertin, un téléviseur fixé au mur et un sol beige.

Giant hearth extends the entire length of theater wall. Perfect for extra seating when hosting large gatherings. Shiplap wall, wood beams, tv niche and stacked stone add to the creative elements in this space.

Family room
Photo:Noni Edmunds
Cette image montre une très grande salle de séjour traditionnelle ouverte avec un mur blanc, un sol en travertin, une cheminée ribbon, un manteau de cheminée en plâtre et un téléviseur encastré.
Cette image montre une très grande salle de séjour traditionnelle ouverte avec un mur blanc, un sol en travertin, une cheminée ribbon, un manteau de cheminée en plâtre et un téléviseur encastré.

60" TV nicely tucked into a recess above a modern fireplace
Cette photo montre une grande salle de séjour moderne ouverte avec un mur blanc, un sol en vinyl, une cheminée ribbon, un manteau de cheminée en carrelage, un téléviseur fixé au mur et un sol marron.
Cette photo montre une grande salle de séjour moderne ouverte avec un mur blanc, un sol en vinyl, une cheminée ribbon, un manteau de cheminée en carrelage, un téléviseur fixé au mur et un sol marron.

Great Room. The Sater Design Collection's luxury, French Country home plan "Belcourt" (Plan #6583). http://saterdesign.com/product/bel-court/
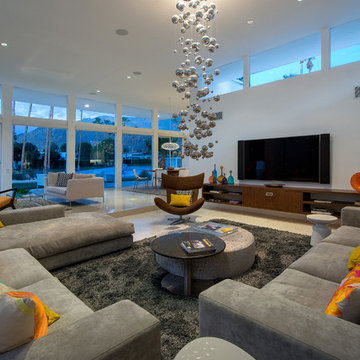
Patrick Ketchum Photography
Exemple d'une salle de séjour rétro ouverte avec un mur blanc, un sol en travertin, une cheminée standard, un manteau de cheminée en pierre et un téléviseur fixé au mur.
Exemple d'une salle de séjour rétro ouverte avec un mur blanc, un sol en travertin, une cheminée standard, un manteau de cheminée en pierre et un téléviseur fixé au mur.

We love this family room's sliding glass doors, recessed lighting and custom steel fireplace.
Cette image montre une très grande salle de séjour design fermée avec une salle de musique, un mur beige, un sol en travertin, une cheminée standard, un manteau de cheminée en métal et un téléviseur indépendant.
Cette image montre une très grande salle de séjour design fermée avec une salle de musique, un mur beige, un sol en travertin, une cheminée standard, un manteau de cheminée en métal et un téléviseur indépendant.

Exemple d'une salle de séjour chic de taille moyenne et ouverte avec un mur beige, un sol en vinyl, une cheminée standard, un manteau de cheminée en pierre, un téléviseur dissimulé, un sol beige et un plafond voûté.

family room
Aménagement d'une petite salle de séjour bord de mer avec un mur blanc, un sol en vinyl, un téléviseur fixé au mur, un sol beige et du lambris.
Aménagement d'une petite salle de séjour bord de mer avec un mur blanc, un sol en vinyl, un téléviseur fixé au mur, un sol beige et du lambris.

Open Concept family room
Réalisation d'une salle de séjour tradition de taille moyenne et ouverte avec une salle de musique, un mur blanc, un sol en vinyl, une cheminée standard, un manteau de cheminée en pierre de parement, un téléviseur fixé au mur, un sol gris et boiseries.
Réalisation d'une salle de séjour tradition de taille moyenne et ouverte avec une salle de musique, un mur blanc, un sol en vinyl, une cheminée standard, un manteau de cheminée en pierre de parement, un téléviseur fixé au mur, un sol gris et boiseries.
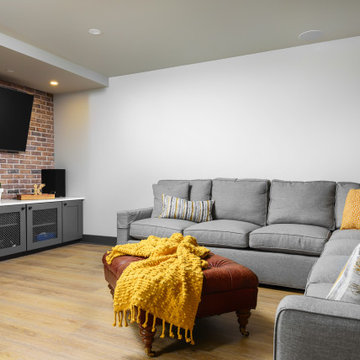
This 1600+ square foot basement was a diamond in the rough. We were tasked with keeping farmhouse elements in the design plan while implementing industrial elements. The client requested the space include a gym, ample seating and viewing area for movies, a full bar , banquette seating as well as area for their gaming tables - shuffleboard, pool table and ping pong. By shifting two support columns we were able to bury one in the powder room wall and implement two in the custom design of the bar. Custom finishes are provided throughout the space to complete this entertainers dream.

This basement features billiards, a sunken home theatre, a stone wine cellar and multiple bar areas and spots to gather with friends and family.
Cette image montre une grande salle de séjour rustique avec un mur blanc, un sol en vinyl, une cheminée standard, un manteau de cheminée en pierre, un sol marron et salle de jeu.
Cette image montre une grande salle de séjour rustique avec un mur blanc, un sol en vinyl, une cheminée standard, un manteau de cheminée en pierre, un sol marron et salle de jeu.
Idées déco de salles de séjour avec un sol en vinyl et un sol en travertin
1