Idées déco de salles de séjour avec un manteau de cheminée en bois et un sol gris
Trier par :
Budget
Trier par:Populaires du jour
1 - 20 sur 197 photos
1 sur 3

Exemple d'une salle de séjour tendance de taille moyenne et fermée avec salle de jeu, un mur gris, un sol en carrelage de porcelaine, une cheminée standard, un manteau de cheminée en bois, un téléviseur fixé au mur et un sol gris.

Interior Designer: Simons Design Studio
Builder: Magleby Construction
Photography: Alan Blakely Photography
Idée de décoration pour une grande salle de séjour design ouverte avec salle de jeu, un mur blanc, moquette, une cheminée standard, un manteau de cheminée en bois, un téléviseur fixé au mur et un sol gris.
Idée de décoration pour une grande salle de séjour design ouverte avec salle de jeu, un mur blanc, moquette, une cheminée standard, un manteau de cheminée en bois, un téléviseur fixé au mur et un sol gris.
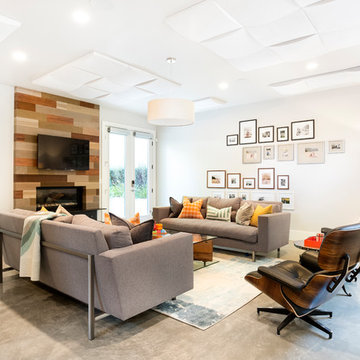
Exemple d'une salle de séjour tendance avec un mur blanc, sol en béton ciré, une cheminée double-face, un manteau de cheminée en bois et un sol gris.

Designed by Sindhu Peruri of
Peruri Design Co.
Woodside, CA
Photography by Eric Roth
Exemple d'une grande salle de séjour tendance avec un manteau de cheminée en bois, un mur gris, parquet foncé, une cheminée ribbon et un sol gris.
Exemple d'une grande salle de séjour tendance avec un manteau de cheminée en bois, un mur gris, parquet foncé, une cheminée ribbon et un sol gris.

Un salon Hygge : doux, graphique et très lumineux !
Aménagement d'une salle de séjour scandinave de taille moyenne et ouverte avec un mur blanc, sol en stratifié, un manteau de cheminée en bois, un téléviseur indépendant, un sol gris et une cheminée standard.
Aménagement d'une salle de séjour scandinave de taille moyenne et ouverte avec un mur blanc, sol en stratifié, un manteau de cheminée en bois, un téléviseur indépendant, un sol gris et une cheminée standard.

Custom fireplace design with 3-way horizontal fireplace unit. This intricate design includes a concealed audio cabinet with custom slatted doors, lots of hidden storage with touch latch hardware and custom corner cabinet door detail. Walnut veneer material is complimented with a black Dekton surface by Cosentino.
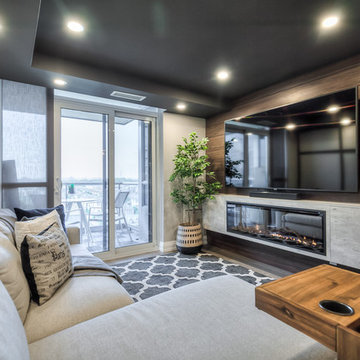
Aménagement d'une salle de séjour contemporaine de taille moyenne et ouverte avec un mur gris, un sol en bois brun, cheminée suspendue, un manteau de cheminée en bois, un téléviseur fixé au mur et un sol gris.
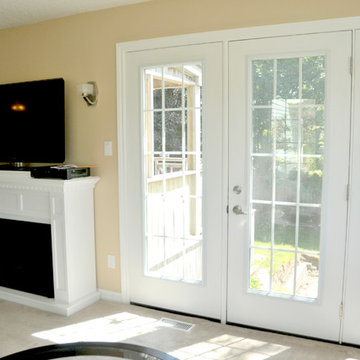
Cette image montre une salle de séjour traditionnelle de taille moyenne et fermée avec un mur beige, moquette, une cheminée standard, un manteau de cheminée en bois, un téléviseur indépendant et un sol gris.
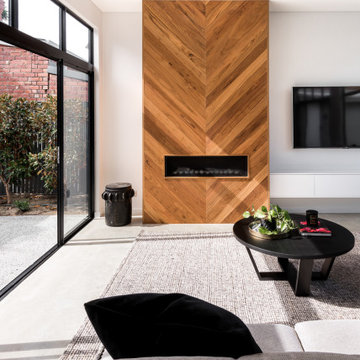
With south facing rear, one of the key aspects of the design was to separate the new living / kitchen space from the original house with a courtyard - to allow northern light to the main living spaces. The courtyard also provides cross ventilation and a great connection with the garden. This is a huge change from the original south facing kitchen and meals, which was not only very small, but quite dark and gloomy.
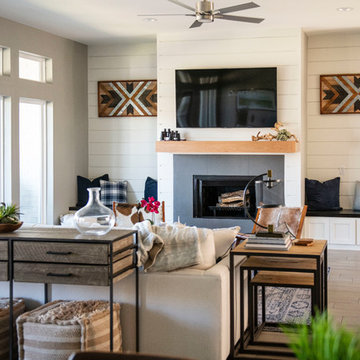
Idée de décoration pour une salle de séjour champêtre de taille moyenne et ouverte avec un mur blanc, un sol en carrelage de porcelaine, une cheminée standard, un manteau de cheminée en bois, un téléviseur fixé au mur et un sol gris.
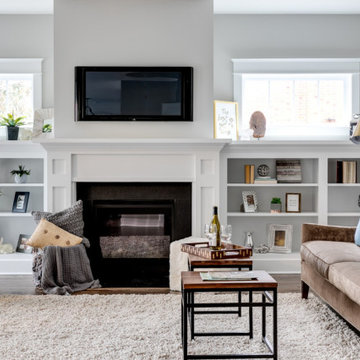
Brand new home in HOT Northside. If you are looking for the conveniences and low maintenance of new and the feel of an established historic neighborhood…Here it is! Enter this stately colonial to find lovely 2-story foyer, stunning living and dining rooms. Fabulous huge open kitchen and family room featuring huge island perfect for entertaining, tile back splash, stainless appliances, farmhouse sink and great lighting! Butler’s pantry with great storage- great staging spot for your parties. Family room with built in bookcases and gas fireplace with easy access to outdoor rear porch makes for great flow. Upstairs find a luxurious master suite. Master bath features large tiled shower and lovely slipper soaking tub. His and her closets. 3 additional bedrooms are great size. Southern bedrooms share a Jack and Jill bath and 4th bedroom has a private bath. Lovely light fixtures and great detail throughout!
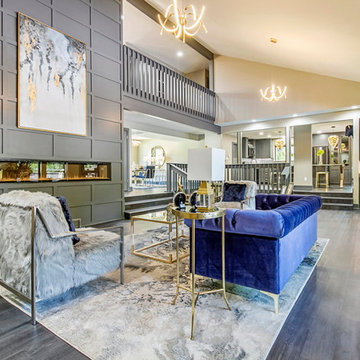
Cette image montre une grande salle de séjour design ouverte avec un mur beige, un sol en bois brun, une cheminée ribbon, un manteau de cheminée en bois et un sol gris.
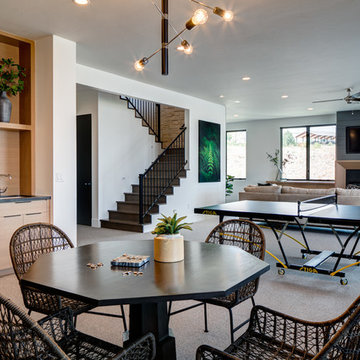
Beautiful home in Salt Lake County. Photo Cred: Alan Blakely Photography.
Réalisation d'une grande salle de séjour champêtre ouverte avec un mur gris, moquette, une cheminée standard, un manteau de cheminée en bois, un téléviseur fixé au mur, un sol gris et salle de jeu.
Réalisation d'une grande salle de séjour champêtre ouverte avec un mur gris, moquette, une cheminée standard, un manteau de cheminée en bois, un téléviseur fixé au mur, un sol gris et salle de jeu.
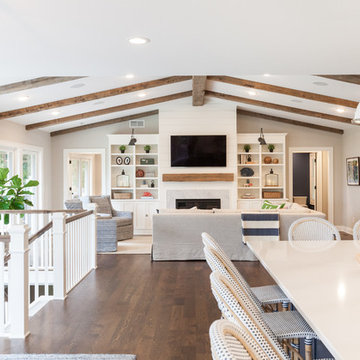
Caitlin Abrams
Idée de décoration pour une grande salle de séjour marine ouverte avec parquet foncé, une cheminée standard, un manteau de cheminée en bois, un téléviseur fixé au mur et un sol gris.
Idée de décoration pour une grande salle de séjour marine ouverte avec parquet foncé, une cheminée standard, un manteau de cheminée en bois, un téléviseur fixé au mur et un sol gris.
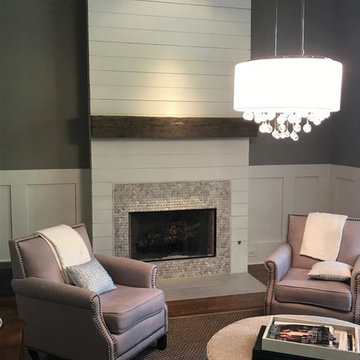
Shiplap, wooden beam mantel, tile surround and new lighting for family room.
Inspiration pour une salle de séjour traditionnelle de taille moyenne et ouverte avec un mur gris, un sol en bois brun, une cheminée standard, un manteau de cheminée en bois et un sol gris.
Inspiration pour une salle de séjour traditionnelle de taille moyenne et ouverte avec un mur gris, un sol en bois brun, une cheminée standard, un manteau de cheminée en bois et un sol gris.
This great room should really be called the 'grand room'. Spanning over 320 sq ft and with 19 ft ceilings, this room is bathed with sunlight from four huge horizontal windows. Built-ins feature a 100" Napoleon fireplace and floating shelves complete with LED lighting. Built-ins painted Distant Gray (2125-10) and the back pannels are Black Panther (OC-68), both are Benjamin Moore colors. Rough-ins for TV and media. Walls painted in Benjamin Moore American White (2112-70). Flooring supplied by Torlys (Colossia Pelzer Oak).
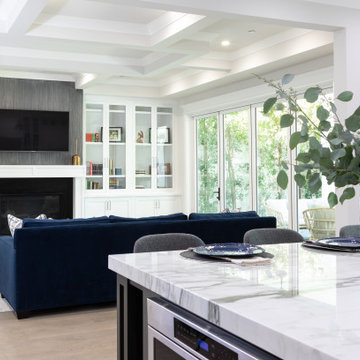
The family room overlooks the white and gray kitchen with barstools, as well as the living room beyond. A custom navy sectional sofa faces the white built-in cabinetry that surrounds the fireplace. Bi-fold doors open up to the pool and backyard.
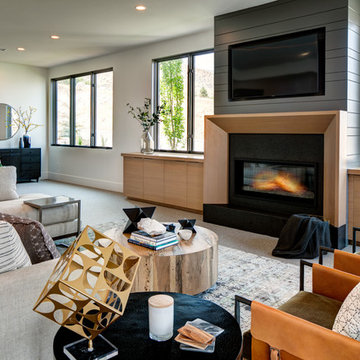
Réalisation d'une grande salle de séjour champêtre ouverte avec un mur gris, moquette, une cheminée standard, un manteau de cheminée en bois, un téléviseur fixé au mur, un sol gris et salle de jeu.
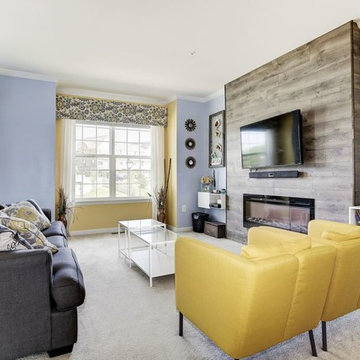
Inspiration pour une salle de séjour traditionnelle de taille moyenne et ouverte avec un mur bleu, moquette, une cheminée ribbon, un manteau de cheminée en bois, un téléviseur fixé au mur et un sol gris.
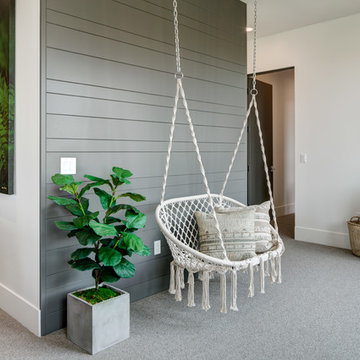
Interior Designer: Simons Design Studio
Builder: Magleby Construction
Photography: Alan Blakely Photography
Cette image montre une grande salle de séjour design ouverte avec un mur blanc, moquette, une cheminée standard, un manteau de cheminée en bois, un téléviseur fixé au mur, un sol gris et une bibliothèque ou un coin lecture.
Cette image montre une grande salle de séjour design ouverte avec un mur blanc, moquette, une cheminée standard, un manteau de cheminée en bois, un téléviseur fixé au mur, un sol gris et une bibliothèque ou un coin lecture.
Idées déco de salles de séjour avec un manteau de cheminée en bois et un sol gris
1