Idées déco de salles de séjour avec une cheminée double-face et un sol gris
Trier par :
Budget
Trier par:Populaires du jour
1 - 20 sur 216 photos
1 sur 3

Cette image montre une salle de séjour en bois ouverte avec une bibliothèque ou un coin lecture, un mur blanc, sol en béton ciré, une cheminée double-face, un manteau de cheminée en brique, un sol gris et un plafond en bois.

Architecture & Interior Design By Arch Studio, Inc.
Photography by Eric Rorer
Réalisation d'une petite salle de séjour champêtre ouverte avec un mur gris, parquet clair, une cheminée double-face, un manteau de cheminée en plâtre, un téléviseur fixé au mur et un sol gris.
Réalisation d'une petite salle de séjour champêtre ouverte avec un mur gris, parquet clair, une cheminée double-face, un manteau de cheminée en plâtre, un téléviseur fixé au mur et un sol gris.
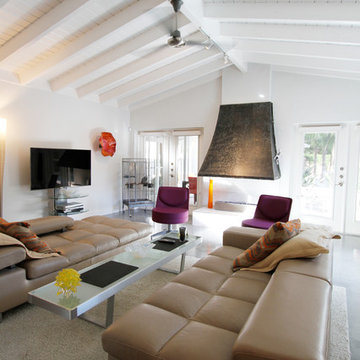
Inspiration pour une grande salle de séjour vintage ouverte avec un mur blanc, sol en béton ciré, une cheminée double-face, un téléviseur fixé au mur et un sol gris.

This modern vertical gas fireplace fits elegantly within this farmhouse style residence on the shores of Chesapeake Bay on Tilgham Island, MD.
Idée de décoration pour une grande salle de séjour marine fermée avec un mur bleu, parquet clair, une cheminée double-face, un manteau de cheminée en plâtre et un sol gris.
Idée de décoration pour une grande salle de séjour marine fermée avec un mur bleu, parquet clair, une cheminée double-face, un manteau de cheminée en plâtre et un sol gris.

Idées déco pour une salle de séjour classique de taille moyenne et fermée avec moquette, un manteau de cheminée en pierre, un sol gris, un mur beige, une cheminée double-face et aucun téléviseur.
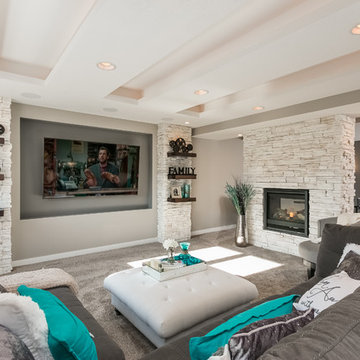
Réalisation d'une salle de séjour tradition de taille moyenne et ouverte avec un mur beige, moquette, une cheminée double-face, un manteau de cheminée en pierre, un sol gris et un téléviseur indépendant.
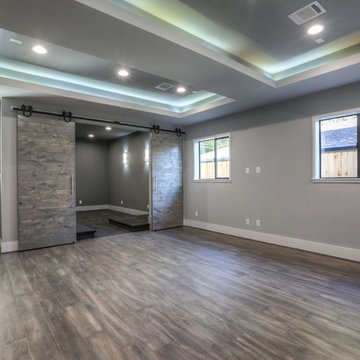
game room,
Cette image montre une grande salle de séjour minimaliste fermée avec salle de jeu, un mur gris, parquet foncé, une cheminée double-face, un manteau de cheminée en pierre, un téléviseur fixé au mur et un sol gris.
Cette image montre une grande salle de séjour minimaliste fermée avec salle de jeu, un mur gris, parquet foncé, une cheminée double-face, un manteau de cheminée en pierre, un téléviseur fixé au mur et un sol gris.
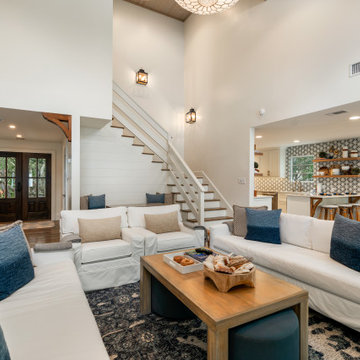
Located in Old Seagrove, FL, this 1980's beach house was is steps away from the beach and a short walk from Seaside Square. Working with local general contractor, Corestruction, the existing 3 bedroom and 3 bath house was completely remodeled. Additionally, 3 more bedrooms and bathrooms were constructed over the existing garage and kitchen, staying within the original footprint. This modern coastal design focused on maximizing light and creating a comfortable and inviting home to accommodate large families vacationing at the beach. The large backyard was completely overhauled, adding a pool, limestone pavers and turf, to create a relaxing outdoor living space.

The Renovation of this home held a host of issues to resolve. The original fireplace was awkward and the ceiling was very complex. The original fireplace concept was designed to use a 3-sided fireplace to divide two rooms which became the focal point of the Great Room. For this particular floor plan since the Great Room was open to the rest of the main floor a sectional was the perfect choice to ground the space. It did just that! Although it is an open concept the floor plan creates a comfortable cozy space.
Photography by Carlson Productions, LLC

Step down family room looking out to a wooded lot, what a view! Cathedral ceiling with natural wood beams, floating shelves, built-ins and a two-sided stone fireplace. Added touch of shiplap for the tv mount, absolutely stunning!
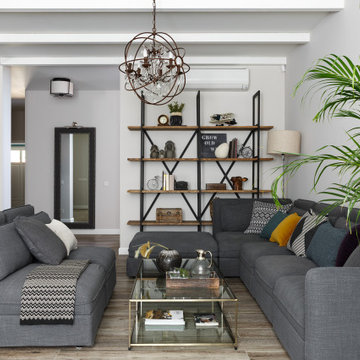
Aménagement d'une grande salle de séjour classique ouverte avec une bibliothèque ou un coin lecture, un mur gris, un sol en carrelage de porcelaine, une cheminée double-face, un manteau de cheminée en plâtre et un sol gris.
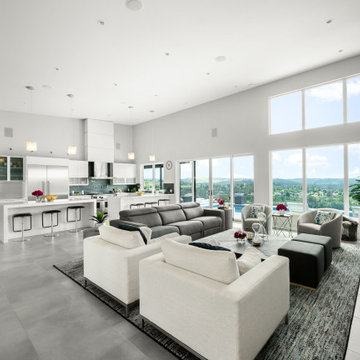
Cette image montre une salle de séjour design avec une cheminée double-face, un manteau de cheminée en béton et un sol gris.

Gorgeous vaulted ceiling with shiplap and exposed beams were all original to the home prior to the remodel. The new design enhances these architectural features and highlights the gorgeous views of the lake.
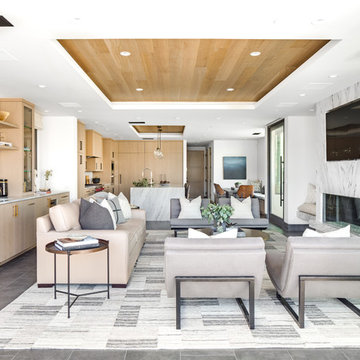
Idée de décoration pour une salle de séjour design ouverte avec un bar de salon, un mur blanc, une cheminée double-face, un manteau de cheminée en pierre, un téléviseur fixé au mur et un sol gris.

2019--Brand new construction of a 2,500 square foot house with 4 bedrooms and 3-1/2 baths located in Menlo Park, Ca. This home was designed by Arch Studio, Inc., David Eichler Photography
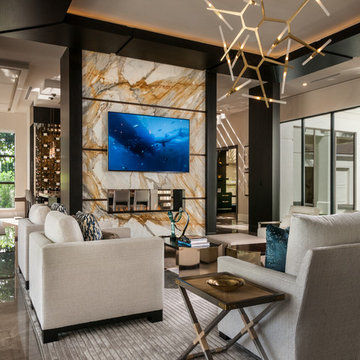
Inspiration pour une salle de séjour design ouverte avec une cheminée double-face, un manteau de cheminée en carrelage, un téléviseur fixé au mur et un sol gris.
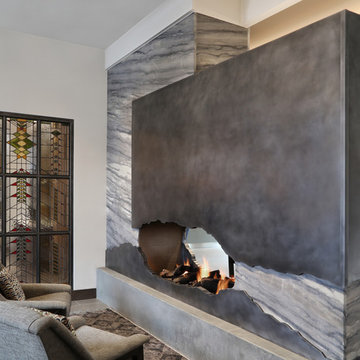
Réalisation d'une salle de séjour design de taille moyenne et ouverte avec une bibliothèque ou un coin lecture, un mur blanc, un sol en carrelage de céramique, une cheminée double-face, un manteau de cheminée en métal, aucun téléviseur et un sol gris.

To receive information on products and materials used on this project, please contact me via http://www.iredzine.com
Photos by Jenifer Koskinen- Merritt Design Photo
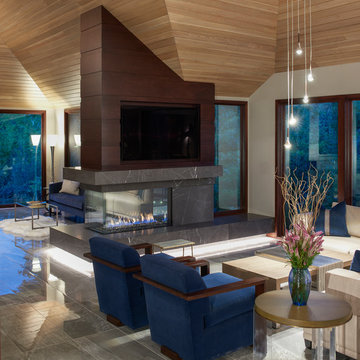
The Renovation of this home held a host of issues to resolve. The original fireplace was awkward and the ceiling was very complex. The original fireplace concept was designed to use a 3-sided fireplace to divide two rooms which became the focal point of the Great Room.
For this particular floor plan since the Great Room was open to the rest of the main floor a sectional was the perfect choice to ground the space. It did just that! Although it is an open concept the floor plan creates a comfortable cozy space.
Photography by Carlson Productions, LLC
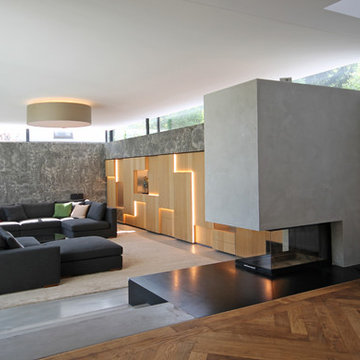
Aménagement d'une grande salle de séjour mansardée ou avec mezzanine contemporaine avec un mur gris, sol en béton ciré, un manteau de cheminée en béton, un téléviseur dissimulé, un sol gris et une cheminée double-face.
Idées déco de salles de séjour avec une cheminée double-face et un sol gris
1