Salle de Séjour
Trier par :
Budget
Trier par:Populaires du jour
1 - 20 sur 267 photos
1 sur 3
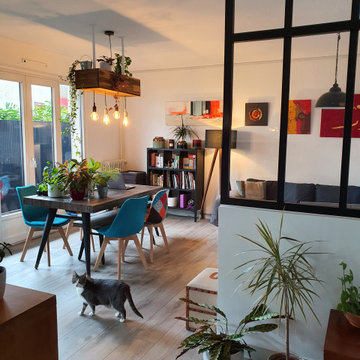
pose d'une verrière pour séparer l'espace salon du reste de la grande pièce.
Aménagement d'une grande salle de séjour industrielle ouverte avec parquet clair, aucune cheminée et un sol gris.
Aménagement d'une grande salle de séjour industrielle ouverte avec parquet clair, aucune cheminée et un sol gris.

This wonderful client was keeping their New Hampshire home, but was relocating for 2 years to Texas for work. Before the family arrived, I was tasked with furnishing the whole house so the children feel "at home" when they arrived.
Using a unified color scheme, I procured and coordinated the essentials for an on time, and on budget, and on trend delivery!
Photo Credit: Boldly Beige

Aménagement d'une salle de séjour mansardée ou avec mezzanine moderne de taille moyenne avec un mur gris, parquet clair, une cheminée standard, un manteau de cheminée en brique, un téléviseur fixé au mur et un sol gris.
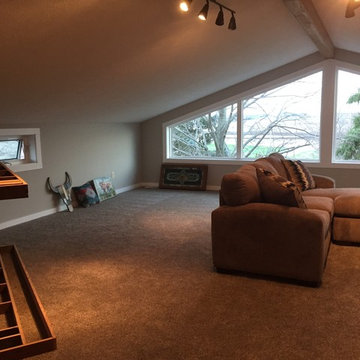
Idées déco pour une grande salle de séjour classique fermée avec un mur gris, moquette, un sol gris et aucune cheminée.
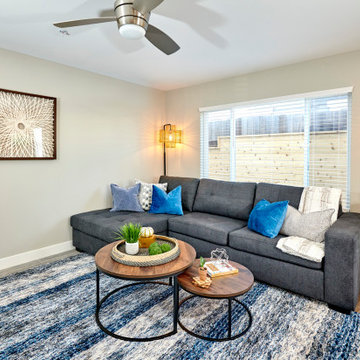
Natural wood elements, such as a side table made from tree branches and wicker floor lamps give this blue and white, coastal living area warmth and ease.
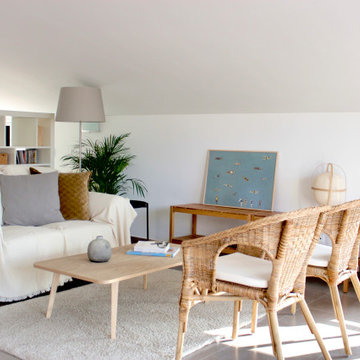
Réalisation d'une petite salle de séjour mansardée ou avec mezzanine méditerranéenne avec un mur blanc, un sol en carrelage de céramique, aucune cheminée, aucun téléviseur et un sol gris.

Innenansicht Wohnraum im Energiegarten aus Polycarbonat in Holzbauweise mit Erschließung über eine Stahltreppe. Im Obergeschoss befinden sich Kinderzimmer, ein Bad und eine Bibliothek auf der Galerie
Fotos: Markus Vogt
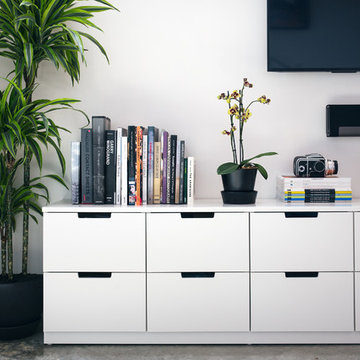
Clean Modern Media Wall below TV
Aménagement d'une petite salle de séjour mansardée ou avec mezzanine contemporaine avec un mur blanc, sol en béton ciré, un téléviseur fixé au mur et un sol gris.
Aménagement d'une petite salle de séjour mansardée ou avec mezzanine contemporaine avec un mur blanc, sol en béton ciré, un téléviseur fixé au mur et un sol gris.
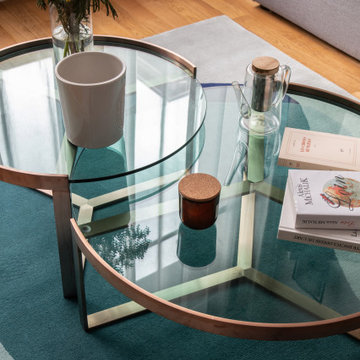
Aménagement d'une salle de séjour industrielle ouverte avec une bibliothèque ou un coin lecture, un mur bleu, un sol en carrelage de céramique et un sol gris.
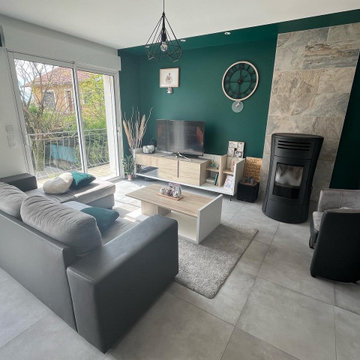
Rénovation complète d'une pièce de vie.
Projection avec plan 2D et 3D, vue réaliste, conseil, coaching déco et réalisation des travaux !
Aménagement d'une salle de séjour moderne de taille moyenne et ouverte avec un mur vert, aucune cheminée, un téléviseur indépendant et un sol gris.
Aménagement d'une salle de séjour moderne de taille moyenne et ouverte avec un mur vert, aucune cheminée, un téléviseur indépendant et un sol gris.
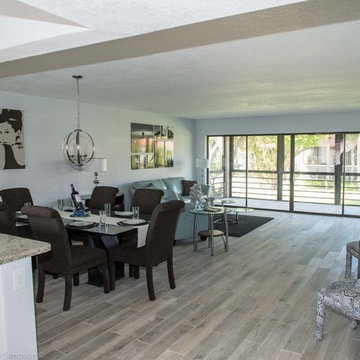
Peter Simpson
Aménagement d'une salle de séjour contemporaine de taille moyenne et ouverte avec un mur gris, un sol en carrelage de céramique, aucune cheminée, un téléviseur indépendant et un sol gris.
Aménagement d'une salle de séjour contemporaine de taille moyenne et ouverte avec un mur gris, un sol en carrelage de céramique, aucune cheminée, un téléviseur indépendant et un sol gris.

In a Modern Living Room, or in an architectural visualization studio where spaces are limited to a single common room 3d interior modeling with dining area, chair, flower port, table, pendant, decoration ideas, outside views, wall gas fire, seating pad, interior lighting, animated flower vase by yantram Architectural Modeling Firm, Rome – Italy
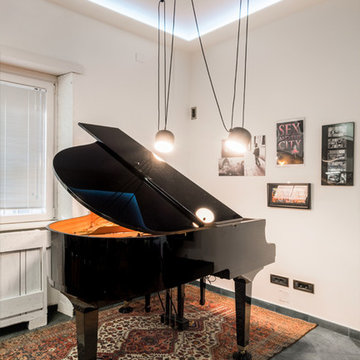
Fotografie di Emiliano Vincenti | © Tutti i diritti riservati
Inspiration pour une petite salle de séjour design fermée avec une salle de musique, un mur blanc, un sol en carrelage de porcelaine et un sol gris.
Inspiration pour une petite salle de séjour design fermée avec une salle de musique, un mur blanc, un sol en carrelage de porcelaine et un sol gris.
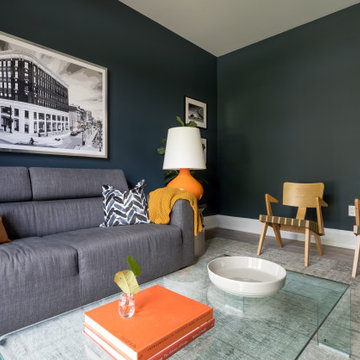
This modern home was completely open concept so it was great to create a room at the front of the house that could be used as a media room for the kids. We had custom draperies made, chose dark moody walls and some black and white photography for art. This space is comfortable and stylish and functions well for this family of four.
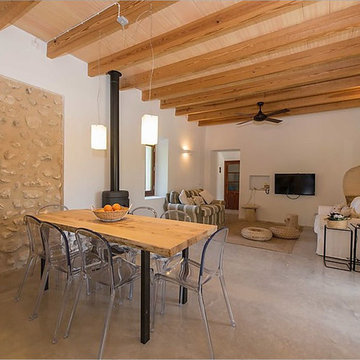
modo architects
interior
Exemple d'une petite salle de séjour mansardée ou avec mezzanine montagne avec sol en béton ciré, un poêle à bois, un téléviseur fixé au mur et un sol gris.
Exemple d'une petite salle de séjour mansardée ou avec mezzanine montagne avec sol en béton ciré, un poêle à bois, un téléviseur fixé au mur et un sol gris.
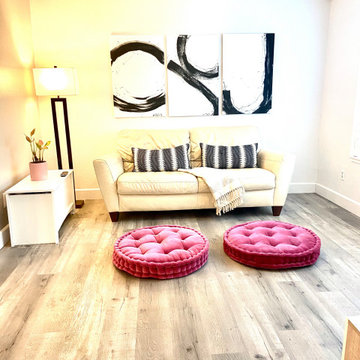
We cleaned up this family/playroom off of the kitchen to make it more welcoming to the entire family, including adding a toy chest for the littles' toys and custom artwork representing each of the 3 children. Comfy floor cushions replace the old rug and make clean up easier.
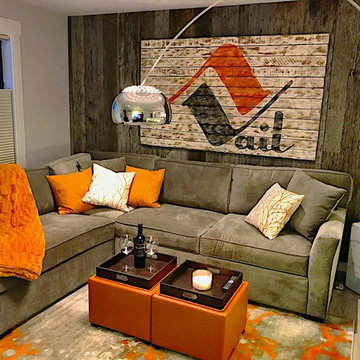
Thank you to David G. for sharing photos of an accent wall he installed in his Vail Condo! I hope your up there enjoying the snow and the beautiful wall this President’s weekend David! David used our gray mix of reclaimed barn wood from Front Range Timber to create this awesome accent wall.
I love the vertical installation and the Vail sign. Awesome! Thanks for sharing your photos!
To see more photos and other projects check out our blog:
http://www.frontrangetimber.com/blog.html
#frontrangetimber #reclaimedwood #rusticaccentwall #barnwood #antiquewood #modernrustic #DIY #upcycle #woodaccentwall #weatheredwood #graywood #mountainchic #coloradodesign #rusticmodern #vailcondo
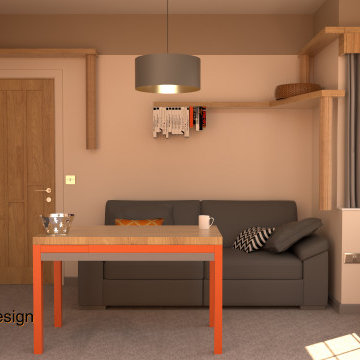
Family Game Room (board games mostly) with Cat friendly environment.
Game Table with Ash Table Top and Lacquered legs.
Gaming hidden drawers with with cup and card holders.
Cat Walk and Nooks for cats to walk around and safety locks on all doors for safety and convenience.
Hickory Veneer and Farrow and Ball Lacquered elements.
Cat friendly carpet and climbing coir on easy removable panels.
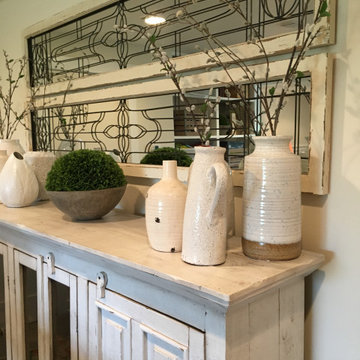
Idées déco pour une salle de séjour campagne de taille moyenne et ouverte avec salle de jeu, un mur blanc, moquette, une cheminée standard, un manteau de cheminée en carrelage, un téléviseur indépendant et un sol gris.
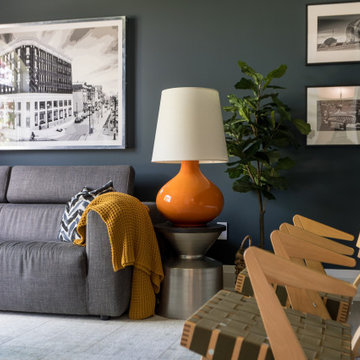
This modern home was completely open concept so it was great to create a room at the front of the house that could be used as a media room for the kids. We had custom draperies made, chose dark moody walls and some black and white photography for art. This space is comfortable and stylish and functions well for this family of four.
1