Idées déco de salles de séjour avec un sol en liège et un sol marron
Trier par :
Budget
Trier par:Populaires du jour
1 - 20 sur 66 photos
1 sur 3

Cette image montre une salle de séjour vintage de taille moyenne et ouverte avec une bibliothèque ou un coin lecture, un mur blanc, un sol en liège, une cheminée standard, un manteau de cheminée en brique, aucun téléviseur, un sol marron et un plafond en lambris de bois.

CCI Design Inc.
Cette photo montre une salle de séjour tendance de taille moyenne et ouverte avec un mur beige, un sol en liège, aucune cheminée, un téléviseur dissimulé et un sol marron.
Cette photo montre une salle de séjour tendance de taille moyenne et ouverte avec un mur beige, un sol en liège, aucune cheminée, un téléviseur dissimulé et un sol marron.

NW Architectural Photography
Aménagement d'une salle de séjour craftsman de taille moyenne et ouverte avec une bibliothèque ou un coin lecture, un mur rouge, un sol en liège, une cheminée standard, un manteau de cheminée en pierre, aucun téléviseur et un sol marron.
Aménagement d'une salle de séjour craftsman de taille moyenne et ouverte avec une bibliothèque ou un coin lecture, un mur rouge, un sol en liège, une cheminée standard, un manteau de cheminée en pierre, aucun téléviseur et un sol marron.

Aménagement d'une salle de séjour rétro de taille moyenne et ouverte avec une bibliothèque ou un coin lecture, un mur vert, un sol en liège, une cheminée standard, un manteau de cheminée en brique et un sol marron.

Chad Mellon Photography
Aménagement d'une salle de séjour rétro ouverte et de taille moyenne avec un sol en liège, une salle de musique, un mur blanc, aucune cheminée, aucun téléviseur et un sol marron.
Aménagement d'une salle de séjour rétro ouverte et de taille moyenne avec un sol en liège, une salle de musique, un mur blanc, aucune cheminée, aucun téléviseur et un sol marron.

Idées déco pour une petite salle de séjour moderne fermée avec une bibliothèque ou un coin lecture, un mur blanc, un sol en liège, aucune cheminée, un téléviseur fixé au mur et un sol marron.
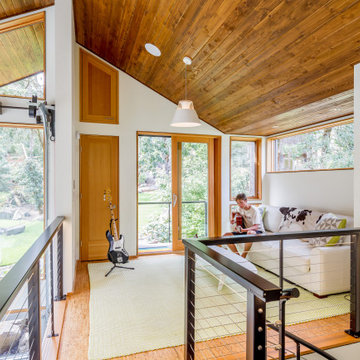
Idée de décoration pour une salle de séjour mansardée ou avec mezzanine design de taille moyenne avec une salle de musique, un mur blanc, un sol en liège, aucune cheminée, aucun téléviseur et un sol marron.
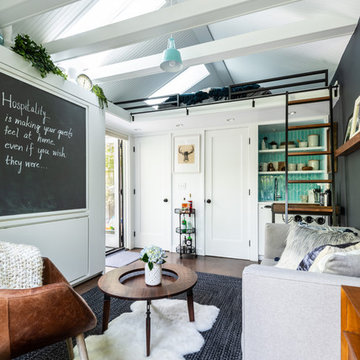
Custom, collapsable coffee table built by Ben Cruzat.
Custom couch designed by Jeff Pelletier, AIA, CPHC, and built by Couch Seattle.
Photos by Andrew Giammarco Photography.

Could you pack more into one room? --We think not!
This garage converted to living space incorporates a homeoffice, Guest bed, small gym with resistance band compatible Mirror, entertainment system, Fireplace, AND storage galore. All while seamlessly wrapping around every wall with balanced and considerate coastal vibe millwork. Note the shiplap cabinet backs and solid Fir shelving and counters!
If you have the luxury of having a bonusroom or just want to pack more function into an existing space, think about ALL the things you want it to do for YOU and then pay us a visit and let us MAKE IT WORK!
#WORTHIT!
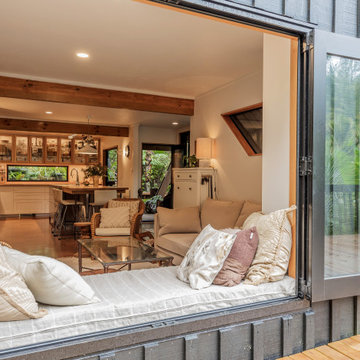
It takes a special kind of client to embrace the eclectic design style. Eclecticism is an approach to design that combines elements from various periods, styles, and sources. It involves the deliberate mixing and matching of different aesthetics to create a unique and visually interesting space. Eclectic design celebrates the diversity of influences and allows for the expression of personal taste and creativity.
The client a window dresser in her former life her own bold ideas right from the start, like the wallpaper for the kitchen splashback.
The kitchen used to be in what is now the sitting area and was moved into the former dining space. Creating a large Kitchen with a large bench style table coming off it combines the spaces and allowed for steel tube elements in combination with stainless and timber benchtops. Combining materials adds depth and visual interest. The playful and unexpected elements like the elephant wallpaper in the kitchen create a lively and engaging environment.
The swapping of the spaces created an open layout with seamless integration to the adjacent living area. The prominent focal point of this kitchen is the island.
All the spaces allowed the client the freedom to experiment and showcase her personal style.
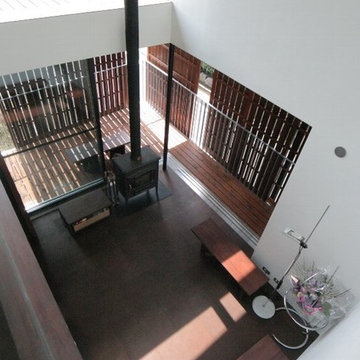
リビングを3階から見下ろす
バルコニーは建物を1周します。
手摺の外側には可動の格子戸がプライバシーを守り、バルコニーまで室内空間となります。窓にはカーテンを設けないことで外と繋がります。
Exemple d'une salle de séjour moderne de taille moyenne avec un mur blanc, un sol en liège, un poêle à bois et un sol marron.
Exemple d'une salle de séjour moderne de taille moyenne avec un mur blanc, un sol en liège, un poêle à bois et un sol marron.
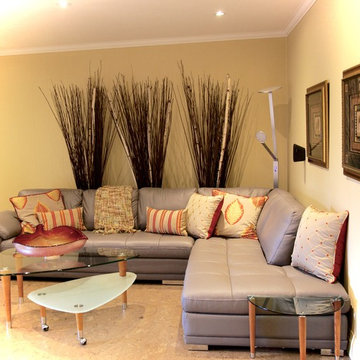
Painting the dark wood panelling is a cost efficient way to breath new life into this family room. Adding LED pot lights makes the space feel bigger.
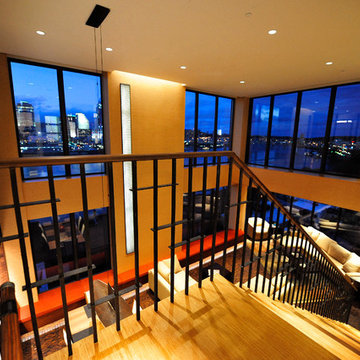
CCI Design Inc.
Idées déco pour une salle de séjour contemporaine de taille moyenne et ouverte avec un mur beige, un sol en liège, aucune cheminée, un téléviseur dissimulé et un sol marron.
Idées déco pour une salle de séjour contemporaine de taille moyenne et ouverte avec un mur beige, un sol en liège, aucune cheminée, un téléviseur dissimulé et un sol marron.
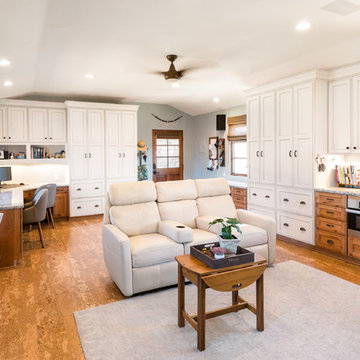
Cette photo montre une très grande salle de séjour bord de mer fermée avec un mur bleu, un sol en liège, un sol marron, aucune cheminée et un téléviseur fixé au mur.
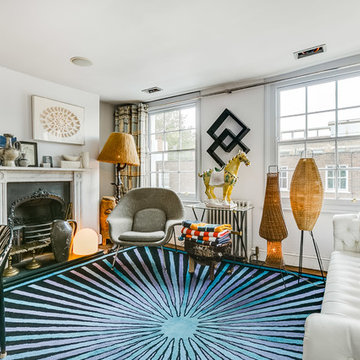
Cette image montre une salle de séjour bohème de taille moyenne et fermée avec un mur blanc, une cheminée standard, un manteau de cheminée en métal, un téléviseur fixé au mur, un sol en liège et un sol marron.

Large timber frame family room with custom copper handrail, rustic fixtures and cork flooring.
Cette image montre une grande salle de séjour rustique en bois ouverte avec un mur bleu, un sol en liège, un téléviseur dissimulé, un sol marron et un plafond en bois.
Cette image montre une grande salle de séjour rustique en bois ouverte avec un mur bleu, un sol en liège, un téléviseur dissimulé, un sol marron et un plafond en bois.
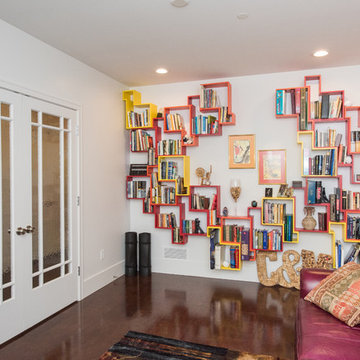
Dan Denardo
Aménagement d'une salle de séjour contemporaine fermée avec une bibliothèque ou un coin lecture, un mur blanc, un sol en liège, aucun téléviseur et un sol marron.
Aménagement d'une salle de séjour contemporaine fermée avec une bibliothèque ou un coin lecture, un mur blanc, un sol en liège, aucun téléviseur et un sol marron.
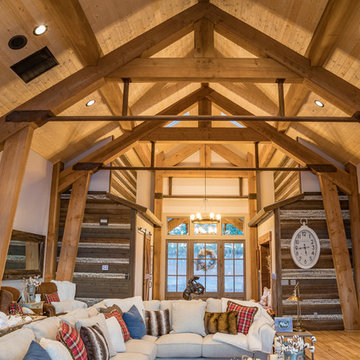
Exemple d'une grande salle de séjour montagne ouverte avec un mur marron, un sol en liège, aucune cheminée, un téléviseur fixé au mur et un sol marron.
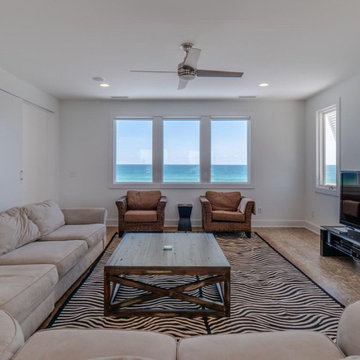
Contemporary Beach House
Architect: Kersting Architecture
Contractor: David Lennard Builders
Cette photo montre une grande salle de séjour tendance ouverte avec salle de jeu, un mur blanc, un sol en liège et un sol marron.
Cette photo montre une grande salle de séjour tendance ouverte avec salle de jeu, un mur blanc, un sol en liège et un sol marron.
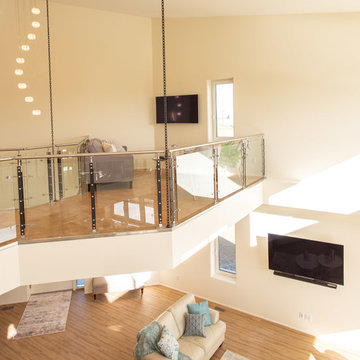
Small upstairs, loft-style family room. A great place to read or catch your favourite program. View from master bedroom inside balcony.
Idées déco pour une salle de séjour mansardée ou avec mezzanine contemporaine avec un mur blanc, un sol en liège, un téléviseur fixé au mur et un sol marron.
Idées déco pour une salle de séjour mansardée ou avec mezzanine contemporaine avec un mur blanc, un sol en liège, un téléviseur fixé au mur et un sol marron.
Idées déco de salles de séjour avec un sol en liège et un sol marron
1