Idées déco de salles de séjour avec un téléviseur fixé au mur et un sol marron
Trier par :
Budget
Trier par:Populaires du jour
1 - 20 sur 15 568 photos
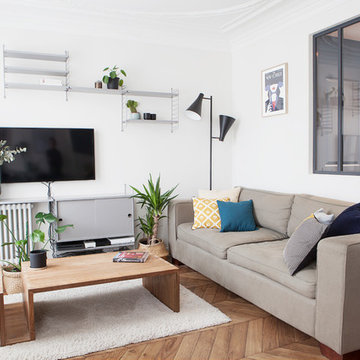
Solène Ballesta
Idée de décoration pour une petite salle de séjour nordique avec parquet clair, un téléviseur fixé au mur, un mur blanc et un sol marron.
Idée de décoration pour une petite salle de séjour nordique avec parquet clair, un téléviseur fixé au mur, un mur blanc et un sol marron.
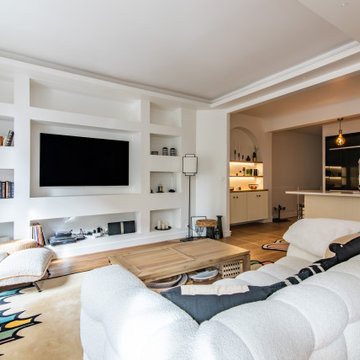
Projet de rénovation complète à Neuilly-sur-Seine.
Nous avons ici accompagné nos clients dans l'agencement et le choix des matériaux pour deux salles de bain, un dressing, et une chambre de bébé.
Nous les avons également accompagné dans la confection de meubles sur-mesure pour la pièce de vie.
La totalité de l'appartement a été rénové par l'entrepreneur choisi par les clients.
https://www.studio-junea.com/
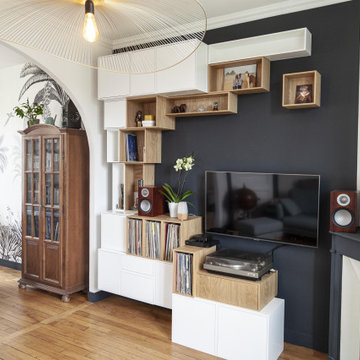
Aménagement d'une salle de séjour éclectique avec un mur noir, un sol en bois brun, un téléviseur fixé au mur et un sol marron.

Casual comfortable family living is the heart of this home! Organization is the name of the game in this fast paced yet loving family! Between school, sports, and work everyone needs to hustle, but this casual comfortable family room encourages family gatherings and relaxation! Photography: Stephen Karlisch

The dark paint on the high ceiling in this family room gives the space a more warm and inviting feel in an otherwise very open and large room.
Photo by Emily Minton Redfield

Picture Perfect House
Idées déco pour une grande salle de séjour classique ouverte avec un mur beige, parquet foncé, une cheminée standard, un téléviseur fixé au mur, un manteau de cheminée en pierre et un sol marron.
Idées déco pour une grande salle de séjour classique ouverte avec un mur beige, parquet foncé, une cheminée standard, un téléviseur fixé au mur, un manteau de cheminée en pierre et un sol marron.

John Goldstein www.JohnGoldstein.net
Idée de décoration pour une grande salle de séjour tradition ouverte avec un manteau de cheminée en pierre, un mur beige, un sol en bois brun, une cheminée standard, un téléviseur fixé au mur, un sol marron et éclairage.
Idée de décoration pour une grande salle de séjour tradition ouverte avec un manteau de cheminée en pierre, un mur beige, un sol en bois brun, une cheminée standard, un téléviseur fixé au mur, un sol marron et éclairage.

Inspiration pour une salle de séjour traditionnelle ouverte avec un mur blanc, un sol en bois brun, aucune cheminée, un téléviseur fixé au mur, un sol marron et du lambris.

Wall Paint Color: Benjamin Moore Paper White
Paint Trim: Benjamin Moore White Heron
Joe Kwon Photography
Inspiration pour une grande salle de séjour traditionnelle ouverte avec un mur blanc, un sol en bois brun, une cheminée standard, un téléviseur fixé au mur, un sol marron et éclairage.
Inspiration pour une grande salle de séjour traditionnelle ouverte avec un mur blanc, un sol en bois brun, une cheminée standard, un téléviseur fixé au mur, un sol marron et éclairage.

Idée de décoration pour une grande salle de séjour marine ouverte avec un mur blanc, parquet clair, une cheminée standard, un manteau de cheminée en pierre, un téléviseur fixé au mur, un sol marron et un plafond en bois.

QPH Photo
Exemple d'une salle de séjour chic avec un mur beige, un sol en bois brun, une cheminée ribbon, un manteau de cheminée en bois, un téléviseur fixé au mur, un sol marron et éclairage.
Exemple d'une salle de séjour chic avec un mur beige, un sol en bois brun, une cheminée ribbon, un manteau de cheminée en bois, un téléviseur fixé au mur, un sol marron et éclairage.
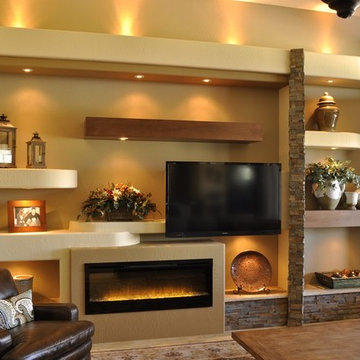
This custom media wall is accented with natural stone, real wood box beams and an electric fireplace
Cette image montre une grande salle de séjour design ouverte avec un mur marron, parquet clair, une cheminée ribbon, un téléviseur fixé au mur et un sol marron.
Cette image montre une grande salle de séjour design ouverte avec un mur marron, parquet clair, une cheminée ribbon, un téléviseur fixé au mur et un sol marron.

Rodwin Architecture & Skycastle Homes
Location: Boulder, Colorado, USA
Interior design, space planning and architectural details converge thoughtfully in this transformative project. A 15-year old, 9,000 sf. home with generic interior finishes and odd layout needed bold, modern, fun and highly functional transformation for a large bustling family. To redefine the soul of this home, texture and light were given primary consideration. Elegant contemporary finishes, a warm color palette and dramatic lighting defined modern style throughout. A cascading chandelier by Stone Lighting in the entry makes a strong entry statement. Walls were removed to allow the kitchen/great/dining room to become a vibrant social center. A minimalist design approach is the perfect backdrop for the diverse art collection. Yet, the home is still highly functional for the entire family. We added windows, fireplaces, water features, and extended the home out to an expansive patio and yard.
The cavernous beige basement became an entertaining mecca, with a glowing modern wine-room, full bar, media room, arcade, billiards room and professional gym.
Bathrooms were all designed with personality and craftsmanship, featuring unique tiles, floating wood vanities and striking lighting.
This project was a 50/50 collaboration between Rodwin Architecture and Kimball Modern

Cette photo montre une grande salle de séjour chic ouverte avec un mur blanc, une cheminée standard, un manteau de cheminée en pierre, un téléviseur fixé au mur, un sol en bois brun et un sol marron.

Remarkable focal points in each area aim to capture the personality of the homeowners – An elegant vintage chandelier that draws the gaze when sitting in the parlor, baroque hand made paintings that add a French colonial charm to the dining room and a stunning marble fireplace with a pattern that just takes the viewer’s breath away and adds glamour to the living room.
A lighter toned color brightens up the entire space while creating a rustic and comfortable decor overall.
Comfy Shag rugs on the sofas ensure the family dog has a cozy spot to snuggle in. A vintage area rug with hand-selected accessories in the cabinets around the fireplace finish out a gorgeous and welcoming room. Dining area chairs with a pop of blue around a sturdy round oak table personify energy yet are classically elegant.
A lot of time, effort and of course, patience went into this 4-year project. But the end result is a balanced, harmonious space that reflects the personality of the people who use it, which is what good Design is all about.

Aménagement d'une grande salle de séjour classique ouverte avec un mur blanc, un sol en bois brun, une cheminée double-face, un manteau de cheminée en pierre, un téléviseur fixé au mur et un sol marron.
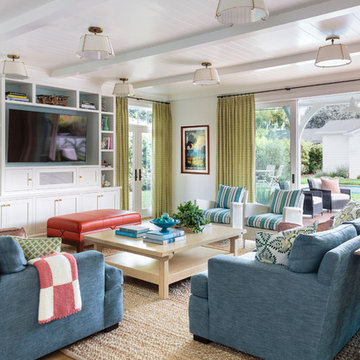
Mark Lohman
Réalisation d'une grande salle de séjour marine ouverte avec un mur blanc, aucune cheminée, un sol marron, un sol en bois brun et un téléviseur fixé au mur.
Réalisation d'une grande salle de séjour marine ouverte avec un mur blanc, aucune cheminée, un sol marron, un sol en bois brun et un téléviseur fixé au mur.

Réalisation d'une salle de séjour marine ouverte avec un mur blanc, parquet foncé, une cheminée standard, un manteau de cheminée en brique, un téléviseur fixé au mur, un sol marron et éclairage.

Winner of the 2018 Tour of Homes Best Remodel, this whole house re-design of a 1963 Bennet & Johnson mid-century raised ranch home is a beautiful example of the magic we can weave through the application of more sustainable modern design principles to existing spaces.
We worked closely with our client on extensive updates to create a modernized MCM gem.
Extensive alterations include:
- a completely redesigned floor plan to promote a more intuitive flow throughout
- vaulted the ceilings over the great room to create an amazing entrance and feeling of inspired openness
- redesigned entry and driveway to be more inviting and welcoming as well as to experientially set the mid-century modern stage
- the removal of a visually disruptive load bearing central wall and chimney system that formerly partitioned the homes’ entry, dining, kitchen and living rooms from each other
- added clerestory windows above the new kitchen to accentuate the new vaulted ceiling line and create a greater visual continuation of indoor to outdoor space
- drastically increased the access to natural light by increasing window sizes and opening up the floor plan
- placed natural wood elements throughout to provide a calming palette and cohesive Pacific Northwest feel
- incorporated Universal Design principles to make the home Aging In Place ready with wide hallways and accessible spaces, including single-floor living if needed
- moved and completely redesigned the stairway to work for the home’s occupants and be a part of the cohesive design aesthetic
- mixed custom tile layouts with more traditional tiling to create fun and playful visual experiences
- custom designed and sourced MCM specific elements such as the entry screen, cabinetry and lighting
- development of the downstairs for potential future use by an assisted living caretaker
- energy efficiency upgrades seamlessly woven in with much improved insulation, ductless mini splits and solar gain

Aménagement d'une salle de séjour contemporaine de taille moyenne et ouverte avec un mur marron, parquet clair, une cheminée d'angle, un manteau de cheminée en pierre, un téléviseur fixé au mur et un sol marron.
Idées déco de salles de séjour avec un téléviseur fixé au mur et un sol marron
1