Idées déco de salles de séjour avec un téléviseur dissimulé et un sol marron
Trier par :
Budget
Trier par:Populaires du jour
1 - 20 sur 854 photos
1 sur 3

Idées déco pour une grande salle de séjour contemporaine ouverte avec un mur vert, parquet clair, aucune cheminée, un téléviseur dissimulé et un sol marron.
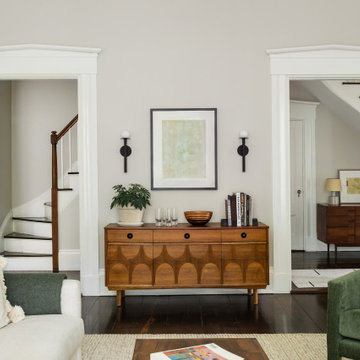
Cette image montre une grande salle de séjour traditionnelle fermée avec un mur blanc, parquet foncé, une cheminée standard, un manteau de cheminée en pierre, un téléviseur dissimulé et un sol marron.

The Entire Main Level, Stairwell and Upper Level Hall are wrapped in Shiplap, Painted in Benjamin Moore White Dove. The Flooring, Beams, Mantel and Fireplace TV Doors are all reclaimed barnwood. The inset floor in the dining room is brick veneer. The Fireplace is brick on all sides. The lighting is by Visual Comfort. Bar Cabinetry is painted in Benjamin Moore Van Duesen Blue with knobs from Anthropologie. Photo by Spacecrafting

Darlene Halaby
There are two hidden tv's in the upper bar cabinets, as well as a built in beer tap with a wine fridge underneath.
Exemple d'une salle de séjour tendance de taille moyenne et ouverte avec un bar de salon, un mur gris, un sol en bois brun, aucune cheminée, un téléviseur dissimulé et un sol marron.
Exemple d'une salle de séjour tendance de taille moyenne et ouverte avec un bar de salon, un mur gris, un sol en bois brun, aucune cheminée, un téléviseur dissimulé et un sol marron.

Creating comfort and a private space for each homeowner, the sitting room is a respite to read, work, write a letter, or run the house as a gateway space with visibility to the front entry and connection to the kitchen. Soffits ground the perimeter of the room and the shimmer of a patterned wall covering framed in the ceiling visually lowers the expansive heights. The layering of textures as a mix of patterns among the furnishings, pillows and rug is a notable British influence. Opposite the sofa, a television is concealed in built-in cabinets behind sliding panels with a decorative metal infill to maintain a formal appearance through the front facing picture window. Printed drapery frames the window bringing color and warmth to the room.

Aménagement d'une très grande salle de séjour campagne ouverte avec un mur blanc, un sol en bois brun, une cheminée standard, un manteau de cheminée en pierre, un téléviseur dissimulé et un sol marron.

This is stunning Dura Supreme Cabinetry home was carefully designed by designer Aaron Mauk and his team at Mauk Cabinets by Design in Tipp City, Ohio and was featured in the Dayton Homearama Touring Edition. You’ll find Dura Supreme Cabinetry throughout the home including the bathrooms, the kitchen, a laundry room, and an entertainment room/wet bar area. Each room was designed to be beautiful and unique, yet coordinate fabulously with each other.
The kitchen is in the heart of this stunning new home and has an open concept that flows with the family room. A one-of-a-kind kitchen island was designed with a built-in banquet seating (breakfast nook seating) and breakfast bar to create a space to dine and entertain while also providing a large work surface and kitchen sink space. Coordinating built-ins and mantle frame the fireplace and create a seamless look with the white kitchen cabinetry.
A combination of glass and mirrored mullion doors are used throughout the space to create a spacious, airy feel. The mirrored mullions also worked as a way to accent and conceal the large paneled refrigerator. The vaulted ceilings with darkly stained trusses and unique circular ceiling molding applications set this design apart as a true one-of-a-kind home.
Featured Product Details:
Kitchen and Living Room: Dura Supreme Cabinetry’s Lauren door style and Mullion Pattern #15.
Fireplace Mantle: Dura Supreme Cabinetry is shown in a Personal Paint Match finish, Outerspace SW 6251.
Request a FREE Dura Supreme Cabinetry Brochure Packet:
http://www.durasupreme.com/request-brochure

This is a closer view of the first seating arrangement in front of the fireplace.
Photo by Michael Hunter.
Réalisation d'une grande salle de séjour tradition ouverte avec un mur gris, un sol en brique, une cheminée standard, un manteau de cheminée en pierre, un téléviseur dissimulé et un sol marron.
Réalisation d'une grande salle de séjour tradition ouverte avec un mur gris, un sol en brique, une cheminée standard, un manteau de cheminée en pierre, un téléviseur dissimulé et un sol marron.
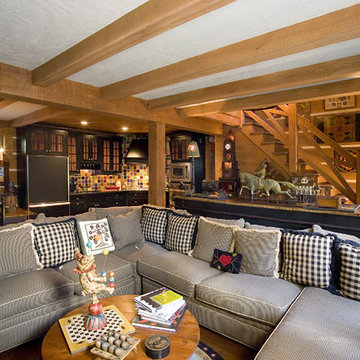
Idée de décoration pour une salle de séjour chalet ouverte et de taille moyenne avec un mur marron, un téléviseur dissimulé et un sol marron.

The open plan family room provides ample seating for small or larger groups. Accents of blue, yellow and teal play against the white storage bench seats and taupe sofas. Custom bench seating and pillows.
Photo: Jean Bai / Konstrukt Photo

This tiny home is located on a treelined street in the Kitsilano neighborhood of Vancouver. We helped our client create a living and dining space with a beach vibe in this small front room that comfortably accommodates their growing family of four. The starting point for the decor was the client's treasured antique chaise (positioned under the large window) and the scheme grew from there. We employed a few important space saving techniques in this room... One is building seating into a corner that doubles as storage, the other is tucking a footstool, which can double as an extra seat, under the custom wood coffee table. The TV is carefully concealed in the custom millwork above the fireplace. Finally, we personalized this space by designing a family gallery wall that combines family photos and shadow boxes of treasured keepsakes. Interior Decorating by Lori Steeves of Simply Home Decorating. Photos by Tracey Ayton Photography

Jeff Beck Photography
Aménagement d'une grande salle de séjour rétro ouverte avec un mur blanc, parquet foncé, une cheminée standard, un manteau de cheminée en carrelage, un téléviseur dissimulé et un sol marron.
Aménagement d'une grande salle de séjour rétro ouverte avec un mur blanc, parquet foncé, une cheminée standard, un manteau de cheminée en carrelage, un téléviseur dissimulé et un sol marron.
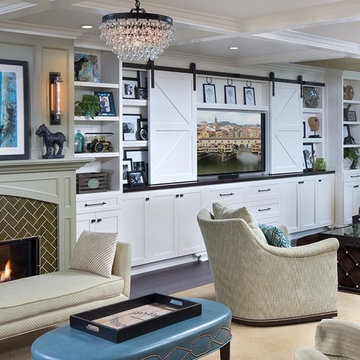
Please visit my website directly by copying and pasting this link directly into your browser: http://www.berensinteriors.com/ to learn more about this project and how we may work together!
The custom barn doors slide away to reveal the TV. This storage solution is both practical and clever.
Martin King Photography
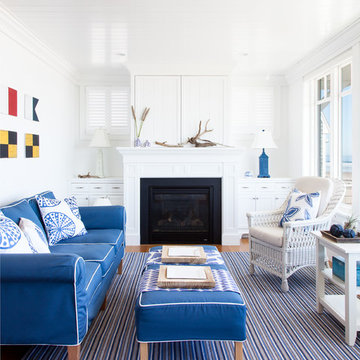
Myriam Babin
Réalisation d'une salle de séjour marine avec un mur blanc, un sol en bois brun, une cheminée standard, un sol marron et un téléviseur dissimulé.
Réalisation d'une salle de séjour marine avec un mur blanc, un sol en bois brun, une cheminée standard, un sol marron et un téléviseur dissimulé.
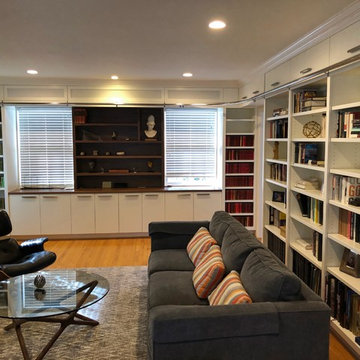
We did this library and screen room project, designed by Linton Architects in 2017.
It features lots of bookshelf space, upper storage, a rolling library ladder and a retractable digital projector screen.
Of particular note is the use of the space above the windows to house the screen and main speakers, which is enclosed by lift-up doors that have speaker grille cloth panels. I also made a Walnut library table to store the digital projector under a drop leaf.
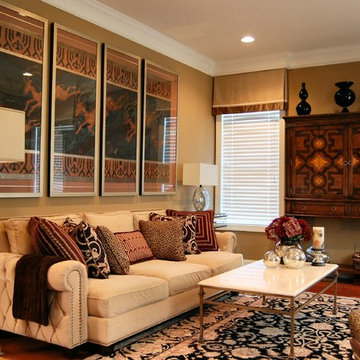
This elegant townhouse is rich in detail and has traditional and contemporary elements which adds a timeless appeal. A mix of oriental and transitional area rugs provide the groundwork for which each room . We provided an interesting mix of patterns and textures on the pillows and upholstery to add excitement to the basically neutral space, with pops of color. Custom molding was applied to the dining room ceiling that is right off the entry. No one enters without commenting on this element. As elegant as it looks the client wanted a comfortable feel and was extremely happy with the results.
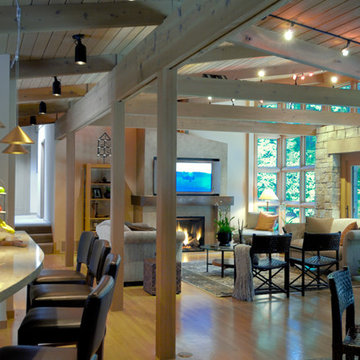
The new great room is open to the surrounding beauty of the forest in a way that wasn’t possible before with an overbearing fireplace in the middle of the space.
Photography by Mike Jensen
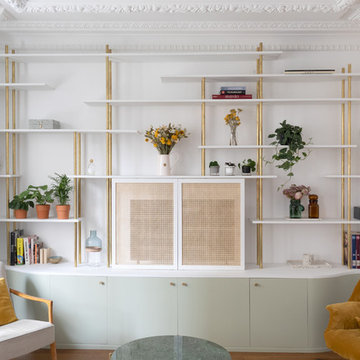
Design Charlotte Féquet Photos Laura Jacques
Réalisation d'une salle de séjour design de taille moyenne et ouverte avec une bibliothèque ou un coin lecture, un mur blanc, parquet foncé, aucune cheminée, un téléviseur dissimulé et un sol marron.
Réalisation d'une salle de séjour design de taille moyenne et ouverte avec une bibliothèque ou un coin lecture, un mur blanc, parquet foncé, aucune cheminée, un téléviseur dissimulé et un sol marron.

Daylight now streams into the living room brightening the shaded forest location.
Photography by Mike Jensen
Cette image montre une salle de séjour craftsman ouverte et de taille moyenne avec parquet clair, un téléviseur dissimulé, un mur blanc, une cheminée standard, un manteau de cheminée en béton et un sol marron.
Cette image montre une salle de séjour craftsman ouverte et de taille moyenne avec parquet clair, un téléviseur dissimulé, un mur blanc, une cheminée standard, un manteau de cheminée en béton et un sol marron.

Cette image montre une salle de séjour vintage de taille moyenne et ouverte avec une bibliothèque ou un coin lecture, un mur blanc, parquet clair, aucune cheminée, un téléviseur dissimulé et un sol marron.
Idées déco de salles de séjour avec un téléviseur dissimulé et un sol marron
1