Idées déco de salles de séjour avec une cheminée standard et un téléviseur dissimulé
Trier par :
Budget
Trier par:Populaires du jour
1 - 20 sur 1 495 photos
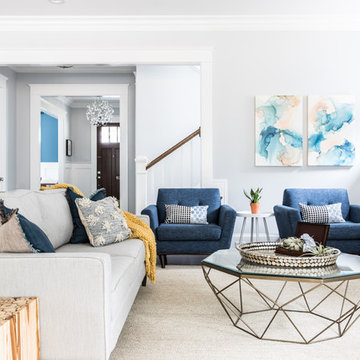
Idées déco pour une salle de séjour bord de mer de taille moyenne et ouverte avec une salle de musique, un mur gris, parquet foncé, une cheminée standard, un manteau de cheminée en carrelage, un téléviseur dissimulé et un sol marron.

Trent Bell
Cette photo montre une salle de séjour bord de mer de taille moyenne avec un mur blanc, un sol en bois brun, une cheminée standard et un téléviseur dissimulé.
Cette photo montre une salle de séjour bord de mer de taille moyenne avec un mur blanc, un sol en bois brun, une cheminée standard et un téléviseur dissimulé.
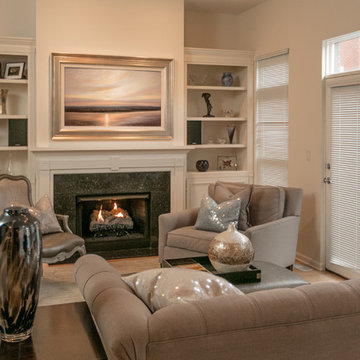
Discover the ultimate solution in television concealment with this TV Art Cover. With the press of a button this 50" TV is revealed as the canvas giclee painting rolls up into the decorative frame. You can choose from over 1,200 pieces of art or send us your own art.
Visit www.FrameMyTV.com to see how easy it is to design a frame for your TV. Every unit is custom made-to-order for your TV by our experienced craftsman here in the USA.
Frame Style: M1017
TV: 50" Panasonic TC-P50ST50
Art: Gloaming by Matthew Hasty
Image Reference: 221669

This real working cattle ranch has a real stone masonry fireplace, with custom handmade wrought iron doors. The TV is covered by a painting, which rolls up inside the frame when the games are on. All the A.V equipment is in the hand scraped custom stained and glazed walnut cabinetry. Rustic Pine walls are glazed for an aged look, and the chandelier is handmade, custom wrought iron. All the comfortable furniture is new custom designed to look old. Mantel is a log milled from the ranch.
This rustic working walnut ranch in the mountains features natural wood beams, real stone fireplaces with wrought iron screen doors, antiques made into furniture pieces, and a tree trunk bed. All wrought iron lighting, hand scraped wood cabinets, exposed trusses and wood ceilings give this ranch house a warm, comfortable feel. The powder room shows a wrap around mosaic wainscot of local wildflowers in marble mosaics, the master bath has natural reed and heron tile, reflecting the outdoors right out the windows of this beautiful craftman type home. The kitchen is designed around a custom hand hammered copper hood, and the family room's large TV is hidden behind a roll up painting. Since this is a working farm, their is a fruit room, a small kitchen especially for cleaning the fruit, with an extra thick piece of eucalyptus for the counter top.
Project Location: Santa Barbara, California. Project designed by Maraya Interior Design. From their beautiful resort town of Ojai, they serve clients in Montecito, Hope Ranch, Malibu, Westlake and Calabasas, across the tri-county areas of Santa Barbara, Ventura and Los Angeles, south to Hidden Hills- north through Solvang and more.
Project Location: Santa Barbara, California. Project designed by Maraya Interior Design. From their beautiful resort town of Ojai, they serve clients in Montecito, Hope Ranch, Malibu, Westlake and Calabasas, across the tri-county areas of Santa Barbara, Ventura and Los Angeles, south to Hidden Hills- north through Solvang and more.
Vance Simms, contractor,
Peter Malinowski, photographer

Exemple d'une grande salle de séjour bord de mer ouverte avec un mur blanc, un sol en bois brun, une cheminée standard, un manteau de cheminée en brique, un téléviseur dissimulé, un sol marron, poutres apparentes et du lambris de bois.

Basement great room renovation
Cette image montre une salle de séjour rustique de taille moyenne et ouverte avec un bar de salon, un mur blanc, moquette, une cheminée standard, un manteau de cheminée en brique, un téléviseur dissimulé, un sol gris, un plafond en bois et boiseries.
Cette image montre une salle de séjour rustique de taille moyenne et ouverte avec un bar de salon, un mur blanc, moquette, une cheminée standard, un manteau de cheminée en brique, un téléviseur dissimulé, un sol gris, un plafond en bois et boiseries.

This tiny home is located on a treelined street in the Kitsilano neighborhood of Vancouver. We helped our client create a living and dining space with a beach vibe in this small front room that comfortably accommodates their growing family of four. The starting point for the decor was the client's treasured antique chaise (positioned under the large window) and the scheme grew from there. We employed a few important space saving techniques in this room... One is building seating into a corner that doubles as storage, the other is tucking a footstool, which can double as an extra seat, under the custom wood coffee table. The TV is carefully concealed in the custom millwork above the fireplace. Finally, we personalized this space by designing a family gallery wall that combines family photos and shadow boxes of treasured keepsakes. Interior Decorating by Lori Steeves of Simply Home Decorating. Photos by Tracey Ayton Photography
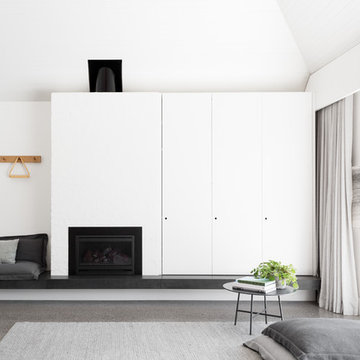
Martina Gemmola
Inspiration pour une grande salle de séjour minimaliste avec un mur blanc, sol en béton ciré, une cheminée standard, un manteau de cheminée en brique et un téléviseur dissimulé.
Inspiration pour une grande salle de séjour minimaliste avec un mur blanc, sol en béton ciré, une cheminée standard, un manteau de cheminée en brique et un téléviseur dissimulé.

Idées déco pour une salle de séjour classique ouverte et de taille moyenne avec un mur blanc, une cheminée standard, un téléviseur dissimulé, un sol en carrelage de céramique, un manteau de cheminée en pierre et un sol gris.
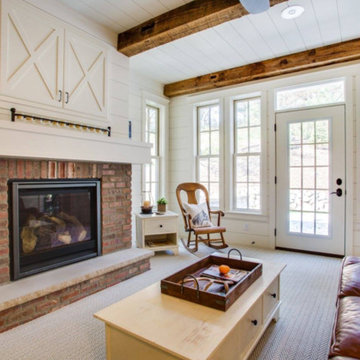
Cette image montre une salle de séjour rustique de taille moyenne et fermée avec un mur blanc, moquette, une cheminée standard, un manteau de cheminée en brique et un téléviseur dissimulé.

A traditional-looking brick fireplace surround with white mantle
Photo by Ashley Avila Photography
Inspiration pour une salle de séjour traditionnelle avec une cheminée standard, un manteau de cheminée en brique, un téléviseur dissimulé, un plafond à caissons et du lambris.
Inspiration pour une salle de séjour traditionnelle avec une cheminée standard, un manteau de cheminée en brique, un téléviseur dissimulé, un plafond à caissons et du lambris.

A lively, patterned chair gives these cabinets some snap! Keeping shelves well-balanced and not too crowded makes for a great look. Graphic-patterned fabric make the statement in this Atlanta home.
Chair by C.R. Laine. Coffee table by Bernhardt.

Wall mount fireplace, travertin surround, tv wall, privacy-filmed windows, bookshelves builtin
Inspiration pour une salle de séjour design avec un mur blanc, une cheminée standard, un manteau de cheminée en pierre et un téléviseur dissimulé.
Inspiration pour une salle de séjour design avec un mur blanc, une cheminée standard, un manteau de cheminée en pierre et un téléviseur dissimulé.
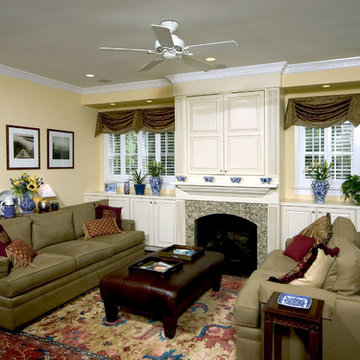
Aménagement d'une salle de séjour contemporaine avec un mur beige, parquet foncé, une cheminée standard et un téléviseur dissimulé.
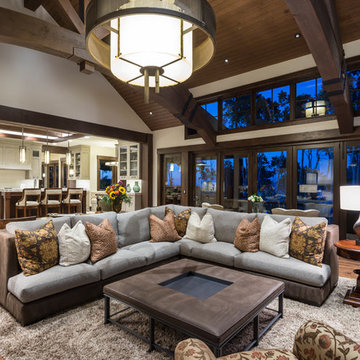
Aménagement d'une grande salle de séjour montagne ouverte avec salle de jeu, un mur blanc, un sol en bois brun, un sol marron, une cheminée standard, un manteau de cheminée en pierre et un téléviseur dissimulé.
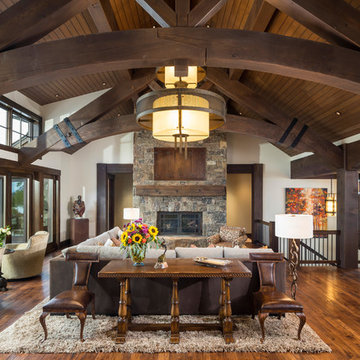
Cette photo montre une grande salle de séjour montagne ouverte avec un mur blanc, un sol en bois brun, une cheminée standard, un manteau de cheminée en pierre, un sol marron et un téléviseur dissimulé.

This awe-inspiring custom home overlooks the Vail Valley from high on the mountainside. Featuring Vintage Woods siding, ceiling decking, timbers, fascia & soffit as well as custom metal paneling in both interior and exterior application. The metal is mounted to a custom grid mounting system for ease of installation. ©Kimberly Gavin Photography 2016 970-524-4041 www.vintagewoodsinc.net
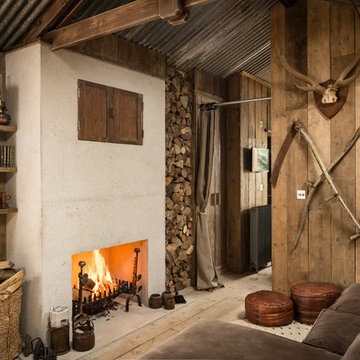
Aménagement d'une salle de séjour montagne avec une bibliothèque ou un coin lecture, parquet clair, une cheminée standard, un téléviseur dissimulé et un manteau de cheminée en béton.
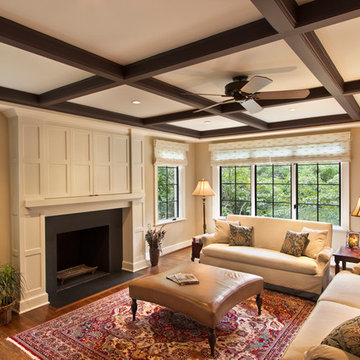
Réalisation d'une salle de séjour tradition avec un mur beige, parquet foncé, une cheminée standard, un téléviseur dissimulé et éclairage.

The design promotes healthy lifestyles by providing primary living on one floor, no materials containing volatile organic compounds, energy recovery ventilation systems, radon elimination systems, extension of interior spaces into the natural environment of the site, strong and direct physical and visual connections to nature, daylighting techniques providing occupants full integration into a natural, endogenous circadian rhythm.
Incorporation¬¬¬ of daylighting with clerestories and solar tubes reduce daytime lighting requirements. Ground source geothermal heat pumps and superior-to-code insulation ensure minimal space-conditioning costs. Corten steel siding and concrete foundation walls satisfy client requirements for low maintenance and durability. All lighting fixtures are LEDs.
Idées déco de salles de séjour avec une cheminée standard et un téléviseur dissimulé
1