Idées déco de salles de séjour avec un téléviseur encastré et un sol gris
Trier par :
Budget
Trier par:Populaires du jour
1 - 20 sur 835 photos

The focal point of this beautiful family room is the bookmatched marble fireplace wall. A contemporary linear fireplace and big screen TV provide comfort and entertainment for the family room, while a large sectional sofa and comfortable chaise provide seating for up to nine guests. Lighted LED bookcase cabinets flank the fireplace with ample storage in the deep drawers below. This family room is both functional and beautiful for an active family.

Emilio Collavino
Aménagement d'une grande salle de séjour contemporaine ouverte avec un mur blanc, un sol en carrelage de porcelaine, un téléviseur encastré et un sol gris.
Aménagement d'une grande salle de séjour contemporaine ouverte avec un mur blanc, un sol en carrelage de porcelaine, un téléviseur encastré et un sol gris.
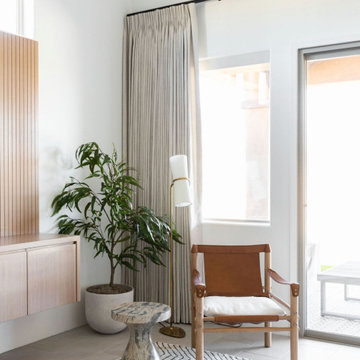
Family Room
Idée de décoration pour une salle de séjour minimaliste de taille moyenne et ouverte avec un mur blanc, un sol en carrelage de porcelaine, un téléviseur encastré et un sol gris.
Idée de décoration pour une salle de séjour minimaliste de taille moyenne et ouverte avec un mur blanc, un sol en carrelage de porcelaine, un téléviseur encastré et un sol gris.
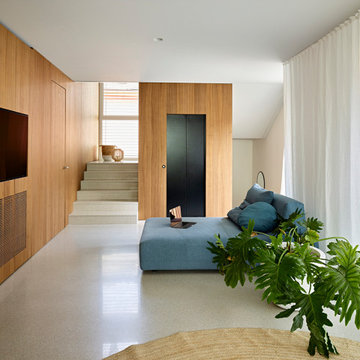
Exemple d'une salle de séjour tendance en bois avec un téléviseur encastré et un sol gris.
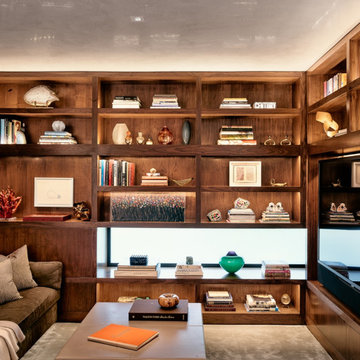
Exemple d'une salle de séjour tendance de taille moyenne et fermée avec une bibliothèque ou un coin lecture, un mur marron, moquette, aucune cheminée, un manteau de cheminée en pierre, un téléviseur encastré et un sol gris.

Wood vaulted ceilings, walnut accents, concrete divider wall, glass stair railings, vibia pendant light, Custom TV built-ins, steel finish on fireplace wall, custom concrete fireplace mantel, concrete tile floors, walnut doors, black accents, wool area rug,

This mid-century modern was a full restoration back to this home's former glory. The vertical grain fir ceilings were reclaimed, refinished, and reinstalled. The floors were a special epoxy blend to imitate terrazzo floors that were so popular during this period. Reclaimed light fixtures, hardware, and appliances put the finishing touches on this remodel.
Photo credit - Inspiro 8 Studios
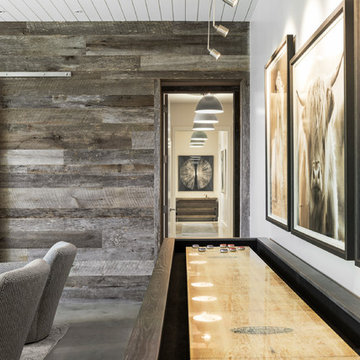
The lower level of this modern farmhouse features a large game room that connects out to the screen porch, pool terrace and fire pit beyond. One end of the space is a large lounge area for watching TV and the other end has a built-in wet bar and accordion windows that open up to the screen porch. The TV is concealed by barn doors with salvaged barn wood on a shiplap wall.
Photography by Todd Crawford
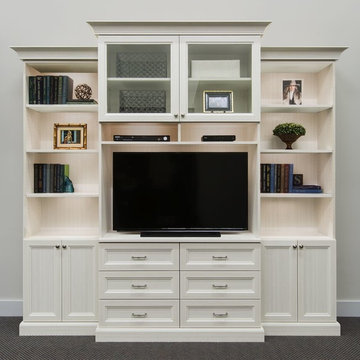
This terrific entertainment center, in Lattitude North, includes shaker style doors with clear glass inserts, recessed shelving on the sides to accentuate the center section, drawers and cabinets for storage and easy to access shelving for stereo and television equipment. Come see it in Pennington, NJ 08534, built in 2015.
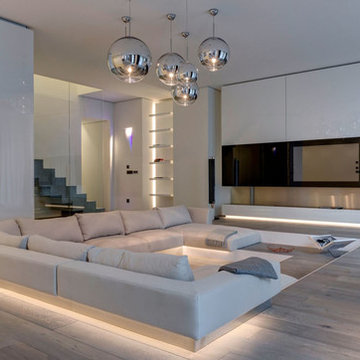
Inspiration pour une grande salle de séjour minimaliste ouverte avec un mur blanc, parquet clair, aucune cheminée, un téléviseur encastré et un sol gris.

Custom TV Installation and wall unit
Cette image montre une salle de séjour design de taille moyenne et ouverte avec un mur gris, un sol en ardoise, aucune cheminée, un téléviseur encastré et un sol gris.
Cette image montre une salle de séjour design de taille moyenne et ouverte avec un mur gris, un sol en ardoise, aucune cheminée, un téléviseur encastré et un sol gris.
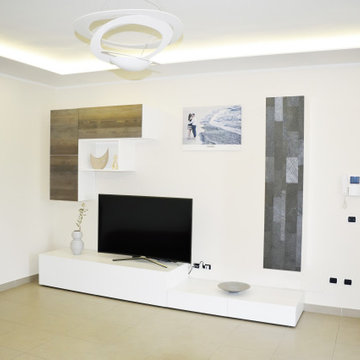
Parete attrezza composta da diverse forme e materiali: legno, pietra, laccato opaco con immagine integrata.
Exemple d'une salle de séjour moderne de taille moyenne et ouverte avec un mur beige, un sol en carrelage de porcelaine, un téléviseur encastré et un sol gris.
Exemple d'une salle de séjour moderne de taille moyenne et ouverte avec un mur beige, un sol en carrelage de porcelaine, un téléviseur encastré et un sol gris.
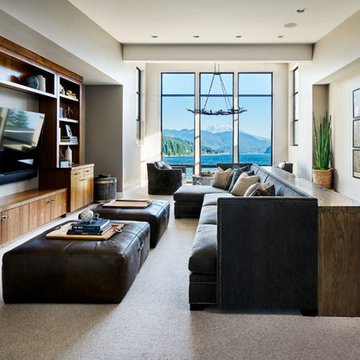
Idée de décoration pour une salle de séjour design avec un mur gris, moquette, aucune cheminée, un téléviseur encastré et un sol gris.

Artistic Contemporary Home designed by Arch Studio, Inc.
Built by Frank Mirkhani Construction
Cette photo montre une grande salle de séjour tendance ouverte avec un mur gris, parquet clair, une cheminée ribbon, un manteau de cheminée en pierre, un téléviseur encastré et un sol gris.
Cette photo montre une grande salle de séjour tendance ouverte avec un mur gris, parquet clair, une cheminée ribbon, un manteau de cheminée en pierre, un téléviseur encastré et un sol gris.

Caleb Vandermeer Photography
Cette photo montre une grande salle de séjour scandinave ouverte avec un mur blanc, une cheminée d'angle, un manteau de cheminée en béton, un téléviseur encastré, parquet foncé et un sol gris.
Cette photo montre une grande salle de séjour scandinave ouverte avec un mur blanc, une cheminée d'angle, un manteau de cheminée en béton, un téléviseur encastré, parquet foncé et un sol gris.

Great room with cathedral ceilings and truss details
Cette photo montre une très grande salle de séjour moderne ouverte avec salle de jeu, un mur gris, un sol en carrelage de céramique, aucune cheminée, un téléviseur encastré, un sol gris et poutres apparentes.
Cette photo montre une très grande salle de séjour moderne ouverte avec salle de jeu, un mur gris, un sol en carrelage de céramique, aucune cheminée, un téléviseur encastré, un sol gris et poutres apparentes.

Completed wall unit with 3-sided fireplace with floating shelves and LED lighting.
Idée de décoration pour une grande salle de séjour mansardée ou avec mezzanine tradition avec un mur gris, un sol en vinyl, une cheminée standard, un manteau de cheminée en carrelage, un téléviseur encastré et un sol gris.
Idée de décoration pour une grande salle de séjour mansardée ou avec mezzanine tradition avec un mur gris, un sol en vinyl, une cheminée standard, un manteau de cheminée en carrelage, un téléviseur encastré et un sol gris.
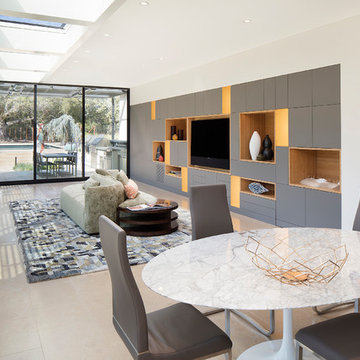
Misha Bruk
Idée de décoration pour une salle de séjour design de taille moyenne et ouverte avec un mur blanc, un sol en calcaire, aucune cheminée, un téléviseur encastré et un sol gris.
Idée de décoration pour une salle de séjour design de taille moyenne et ouverte avec un mur blanc, un sol en calcaire, aucune cheminée, un téléviseur encastré et un sol gris.

This open floor plan family room for a family of four—two adults and two children was a dream to design. I wanted to create harmony and unity in the space bringing the outdoors in. My clients wanted a space that they could, lounge, watch TV, play board games and entertain guest in. They had two requests: one—comfortable and two—inviting. They are a family that loves sports and spending time with each other.
One of the challenges I tackled first was the 22 feet ceiling height and wall of windows. I decided to give this room a Contemporary Rustic Style. Using scale and proportion to identify the inadequacy between the height of the built-in and fireplace in comparison to the wall height was the next thing to tackle. Creating a focal point in the room created balance in the room. The addition of the reclaimed wood on the wall and furniture helped achieve harmony and unity between the elements in the room combined makes a balanced, harmonious complete space.
Bringing the outdoors in and using repetition of design elements like color throughout the room, texture in the accent pillows, rug, furniture and accessories and shape and form was how I achieved harmony. I gave my clients a space to entertain, lounge, and have fun in that reflected their lifestyle.
Photography by Haigwood Studios

Cette image montre une salle de séjour mansardée ou avec mezzanine méditerranéenne de taille moyenne avec un bar de salon, un mur rose, sol en stratifié, aucune cheminée, un manteau de cheminée en pierre, un téléviseur encastré et un sol gris.
Idées déco de salles de séjour avec un téléviseur encastré et un sol gris
1