Idées déco de salles de séjour avec moquette et un téléviseur indépendant
Trier par :
Budget
Trier par:Populaires du jour
1 - 20 sur 1 934 photos
1 sur 3
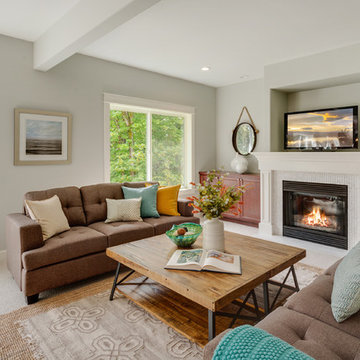
HD Estates
Aménagement d'une salle de séjour classique ouverte avec moquette, une cheminée standard, un téléviseur indépendant et un manteau de cheminée en carrelage.
Aménagement d'une salle de séjour classique ouverte avec moquette, une cheminée standard, un téléviseur indépendant et un manteau de cheminée en carrelage.

Weaver Images
Inspiration pour une salle de séjour de taille moyenne et fermée avec un mur blanc, moquette, une cheminée standard, un manteau de cheminée en bois et un téléviseur indépendant.
Inspiration pour une salle de séjour de taille moyenne et fermée avec un mur blanc, moquette, une cheminée standard, un manteau de cheminée en bois et un téléviseur indépendant.

Shiplap and a center beam added to these vaulted ceilings makes the room feel airy and casual.
Cette photo montre une salle de séjour nature de taille moyenne et ouverte avec un mur gris, moquette, une cheminée standard, un manteau de cheminée en brique, un téléviseur indépendant, un sol gris et un plafond en lambris de bois.
Cette photo montre une salle de séjour nature de taille moyenne et ouverte avec un mur gris, moquette, une cheminée standard, un manteau de cheminée en brique, un téléviseur indépendant, un sol gris et un plafond en lambris de bois.
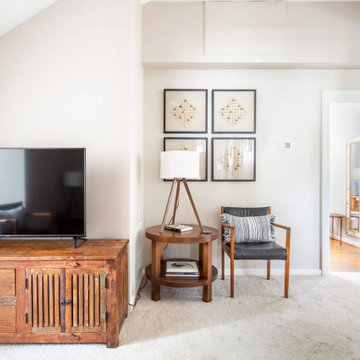
Interior Designer: MOTIV Interiors LLC
Photography: Laura Rockett Photography
Design Challenge: MOTIV Interiors created this colorful yet relaxing retreat - a space for guests to unwind and recharge after a long day of exploring Nashville! Luxury, comfort, and functionality merge in this AirBNB project we completed in just 2 short weeks. Navigating a tight budget, we supplemented the homeowner’s existing personal items and local artwork with great finds from facebook marketplace, vintage + antique shops, and the local salvage yard. The result: a collected look that’s true to Nashville and vacation ready!

Aménagement d'une grande salle de séjour montagne ouverte avec un bar de salon, un mur beige, moquette, une cheminée standard, un manteau de cheminée en pierre, un téléviseur indépendant et un sol beige.
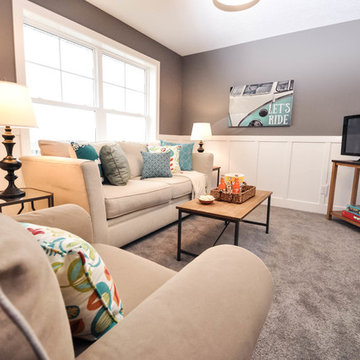
Shar Sitter
Cette image montre une petite salle de séjour rustique fermée avec un mur gris, moquette, aucune cheminée, un téléviseur indépendant et un sol gris.
Cette image montre une petite salle de séjour rustique fermée avec un mur gris, moquette, aucune cheminée, un téléviseur indépendant et un sol gris.
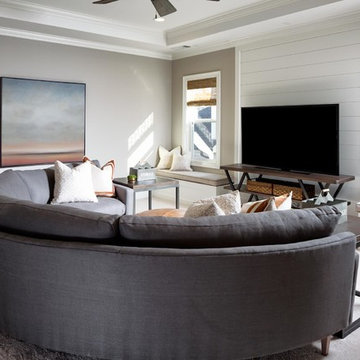
Bonus Room - 1962 Championship Blvd, Franklin, TN 37064, USA, Model Home in the Westhaven community, by Mike Ford Homes. Photography by Marty Paoletta

This family room design features a sleek and modern gray sectional with a subtle sheen as the main seating area, accented by custom pillows in a bold color-blocked combination of emerald and chartreuse. The room's centerpiece is a round tufted ottoman in a chartreuse hue, which doubles as a coffee table. The window is dressed with a matching chartreuse roman shade, adding a pop of color and texture to the space. A snake skin emerald green tray sits atop the ottoman, providing a stylish spot for drinks and snacks. Above the sectional, a series of framed natural botanical art pieces add a touch of organic beauty to the room's modern design. Together, these elements create a family room that is both comfortable and visually striking.
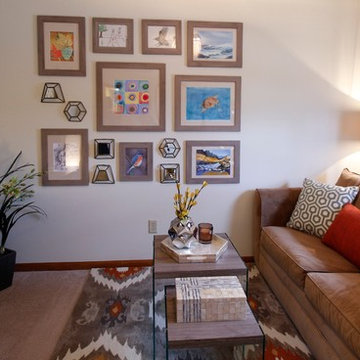
Rexford Photography
Inspiration pour une petite salle de séjour design fermée avec un mur beige, moquette et un téléviseur indépendant.
Inspiration pour une petite salle de séjour design fermée avec un mur beige, moquette et un téléviseur indépendant.
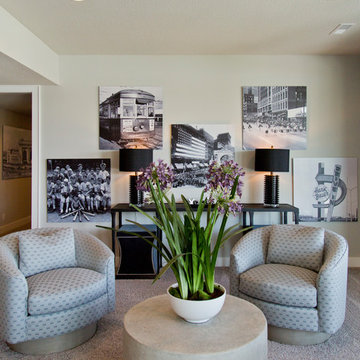
Idée de décoration pour une grande salle de séjour tradition ouverte avec un mur beige, moquette, un téléviseur indépendant et un sol gris.
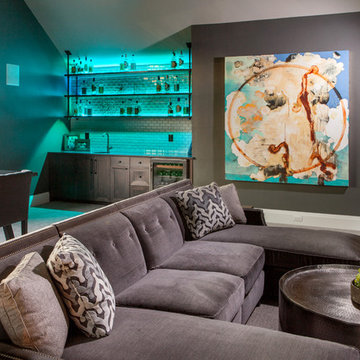
Combination game, media and bar room. Quartz counter tops and marble back splash. Custom modified Shaker cabinetry with subtle bevel edge. Industrial custom wood and metal bar shelves with under and over lighting.
Beautiful custom drapery, custom furnishings, and custom designed and hand built TV console with mini barn doors.
For more photos of this project visit our website: https://wendyobrienid.com.

Our clients house was built in 2012, so it was not that outdated, it was just dark. The clients wanted to lighten the kitchen and create something that was their own, using more unique products. The master bath needed to be updated and they wanted the upstairs game room to be more functional for their family.
The original kitchen was very dark and all brown. The cabinets were stained dark brown, the countertops were a dark brown and black granite, with a beige backsplash. We kept the dark cabinets but lightened everything else. A new translucent frosted glass pantry door was installed to soften the feel of the kitchen. The main architecture in the kitchen stayed the same but the clients wanted to change the coffee bar into a wine bar, so we removed the upper cabinet door above a small cabinet and installed two X-style wine storage shelves instead. An undermount farm sink was installed with a 23” tall main faucet for more functionality. We replaced the chandelier over the island with a beautiful Arhaus Poppy large antique brass chandelier. Two new pendants were installed over the sink from West Elm with a much more modern feel than before, not to mention much brighter. The once dark backsplash was now a bright ocean honed marble mosaic 2”x4” a top the QM Calacatta Miel quartz countertops. We installed undercabinet lighting and added over-cabinet LED tape strip lighting to add even more light into the kitchen.
We basically gutted the Master bathroom and started from scratch. We demoed the shower walls, ceiling over tub/shower, demoed the countertops, plumbing fixtures, shutters over the tub and the wall tile and flooring. We reframed the vaulted ceiling over the shower and added an access panel in the water closet for a digital shower valve. A raised platform was added under the tub/shower for a shower slope to existing drain. The shower floor was Carrara Herringbone tile, accented with Bianco Venatino Honed marble and Metro White glossy ceramic 4”x16” tile on the walls. We then added a bench and a Kohler 8” rain showerhead to finish off the shower. The walk-in shower was sectioned off with a frameless clear anti-spot treated glass. The tub was not important to the clients, although they wanted to keep one for resale value. A Japanese soaker tub was installed, which the kids love! To finish off the master bath, the walls were painted with SW Agreeable Gray and the existing cabinets were painted SW Mega Greige for an updated look. Four Pottery Barn Mercer wall sconces were added between the new beautiful Distressed Silver leaf mirrors instead of the three existing over-mirror vanity bars that were originally there. QM Calacatta Miel countertops were installed which definitely brightened up the room!
Originally, the upstairs game room had nothing but a built-in bar in one corner. The clients wanted this to be more of a media room but still wanted to have a kitchenette upstairs. We had to remove the original plumbing and electrical and move it to where the new cabinets were. We installed 16’ of cabinets between the windows on one wall. Plank and Mill reclaimed barn wood plank veneers were used on the accent wall in between the cabinets as a backing for the wall mounted TV above the QM Calacatta Miel countertops. A kitchenette was installed to one end, housing a sink and a beverage fridge, so the clients can still have the best of both worlds. LED tape lighting was added above the cabinets for additional lighting. The clients love their updated rooms and feel that house really works for their family now.
Design/Remodel by Hatfield Builders & Remodelers | Photography by Versatile Imaging
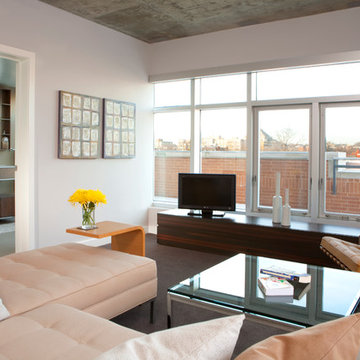
Aménagement d'une salle de séjour contemporaine fermée avec moquette et un téléviseur indépendant.
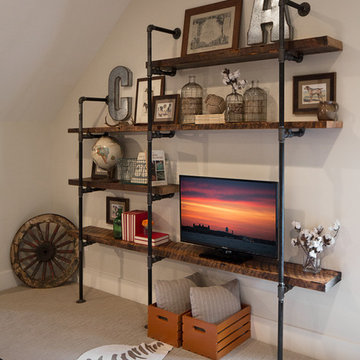
Photos by Scott Richard
Réalisation d'une grande salle de séjour chalet fermée avec salle de jeu, moquette, aucune cheminée et un téléviseur indépendant.
Réalisation d'une grande salle de séjour chalet fermée avec salle de jeu, moquette, aucune cheminée et un téléviseur indépendant.
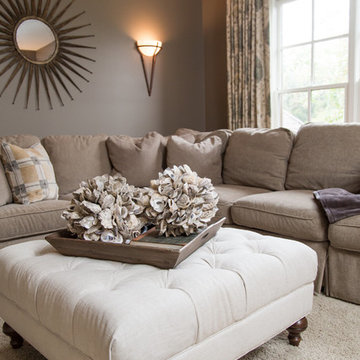
Michael Allen
Idée de décoration pour une salle de séjour chalet de taille moyenne et fermée avec un mur gris, moquette, aucune cheminée, un téléviseur indépendant et un sol beige.
Idée de décoration pour une salle de séjour chalet de taille moyenne et fermée avec un mur gris, moquette, aucune cheminée, un téléviseur indépendant et un sol beige.
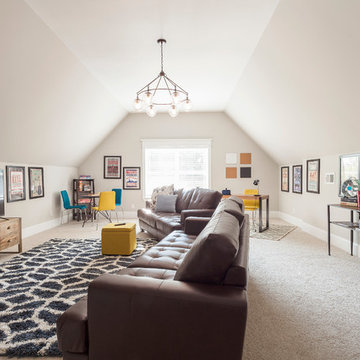
Matt Muller
Exemple d'une grande salle de séjour éclectique avec un mur beige, moquette et un téléviseur indépendant.
Exemple d'une grande salle de séjour éclectique avec un mur beige, moquette et un téléviseur indépendant.

Saari & Forrai Photography
MSI Custom Homes, LLC
Exemple d'une salle de séjour nature de taille moyenne et ouverte avec une bibliothèque ou un coin lecture, un mur bleu, moquette, aucune cheminée, un téléviseur indépendant et un sol beige.
Exemple d'une salle de séjour nature de taille moyenne et ouverte avec une bibliothèque ou un coin lecture, un mur bleu, moquette, aucune cheminée, un téléviseur indépendant et un sol beige.
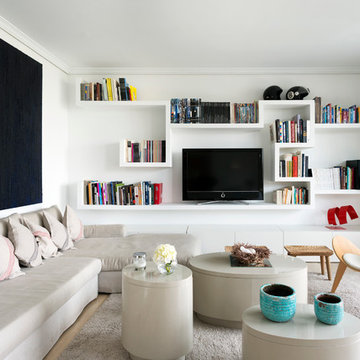
©Borja Dorado
Aménagement d'une petite salle de séjour contemporaine ouverte avec un mur blanc, un téléviseur indépendant, une bibliothèque ou un coin lecture, aucune cheminée et moquette.
Aménagement d'une petite salle de séjour contemporaine ouverte avec un mur blanc, un téléviseur indépendant, une bibliothèque ou un coin lecture, aucune cheminée et moquette.
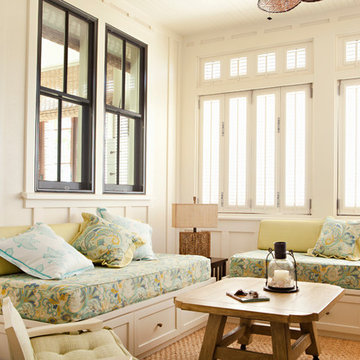
Idées déco pour une très grande salle de séjour exotique ouverte avec un mur blanc, moquette, aucune cheminée et un téléviseur indépendant.
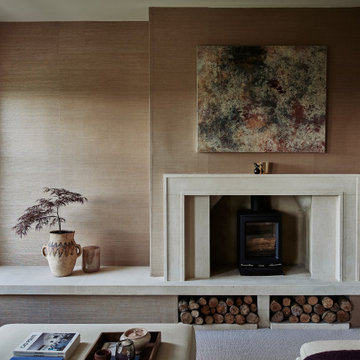
Inspiration pour une salle de séjour traditionnelle de taille moyenne et fermée avec un mur rose, moquette, un poêle à bois, un manteau de cheminée en pierre et un téléviseur indépendant.
Idées déco de salles de séjour avec moquette et un téléviseur indépendant
1