Idées déco de salles de séjour avec salle de jeu et un téléviseur indépendant
Trier par :
Budget
Trier par:Populaires du jour
1 - 20 sur 818 photos
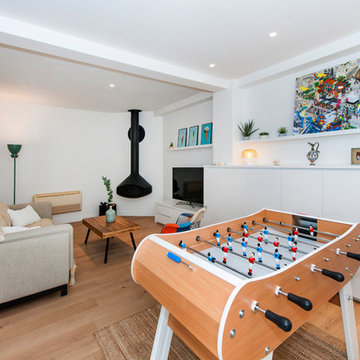
Aménagement d'une salle de séjour scandinave avec salle de jeu, un mur blanc, parquet clair, cheminée suspendue, un téléviseur indépendant et un sol beige.

Our clients house was built in 2012, so it was not that outdated, it was just dark. The clients wanted to lighten the kitchen and create something that was their own, using more unique products. The master bath needed to be updated and they wanted the upstairs game room to be more functional for their family.
The original kitchen was very dark and all brown. The cabinets were stained dark brown, the countertops were a dark brown and black granite, with a beige backsplash. We kept the dark cabinets but lightened everything else. A new translucent frosted glass pantry door was installed to soften the feel of the kitchen. The main architecture in the kitchen stayed the same but the clients wanted to change the coffee bar into a wine bar, so we removed the upper cabinet door above a small cabinet and installed two X-style wine storage shelves instead. An undermount farm sink was installed with a 23” tall main faucet for more functionality. We replaced the chandelier over the island with a beautiful Arhaus Poppy large antique brass chandelier. Two new pendants were installed over the sink from West Elm with a much more modern feel than before, not to mention much brighter. The once dark backsplash was now a bright ocean honed marble mosaic 2”x4” a top the QM Calacatta Miel quartz countertops. We installed undercabinet lighting and added over-cabinet LED tape strip lighting to add even more light into the kitchen.
We basically gutted the Master bathroom and started from scratch. We demoed the shower walls, ceiling over tub/shower, demoed the countertops, plumbing fixtures, shutters over the tub and the wall tile and flooring. We reframed the vaulted ceiling over the shower and added an access panel in the water closet for a digital shower valve. A raised platform was added under the tub/shower for a shower slope to existing drain. The shower floor was Carrara Herringbone tile, accented with Bianco Venatino Honed marble and Metro White glossy ceramic 4”x16” tile on the walls. We then added a bench and a Kohler 8” rain showerhead to finish off the shower. The walk-in shower was sectioned off with a frameless clear anti-spot treated glass. The tub was not important to the clients, although they wanted to keep one for resale value. A Japanese soaker tub was installed, which the kids love! To finish off the master bath, the walls were painted with SW Agreeable Gray and the existing cabinets were painted SW Mega Greige for an updated look. Four Pottery Barn Mercer wall sconces were added between the new beautiful Distressed Silver leaf mirrors instead of the three existing over-mirror vanity bars that were originally there. QM Calacatta Miel countertops were installed which definitely brightened up the room!
Originally, the upstairs game room had nothing but a built-in bar in one corner. The clients wanted this to be more of a media room but still wanted to have a kitchenette upstairs. We had to remove the original plumbing and electrical and move it to where the new cabinets were. We installed 16’ of cabinets between the windows on one wall. Plank and Mill reclaimed barn wood plank veneers were used on the accent wall in between the cabinets as a backing for the wall mounted TV above the QM Calacatta Miel countertops. A kitchenette was installed to one end, housing a sink and a beverage fridge, so the clients can still have the best of both worlds. LED tape lighting was added above the cabinets for additional lighting. The clients love their updated rooms and feel that house really works for their family now.
Design/Remodel by Hatfield Builders & Remodelers | Photography by Versatile Imaging
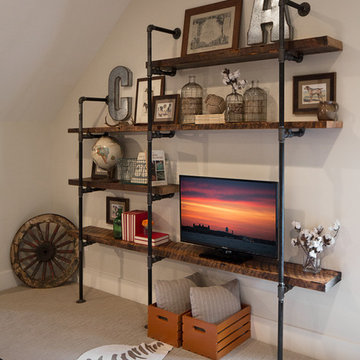
Photos by Scott Richard
Réalisation d'une grande salle de séjour chalet fermée avec salle de jeu, moquette, aucune cheminée et un téléviseur indépendant.
Réalisation d'une grande salle de séjour chalet fermée avec salle de jeu, moquette, aucune cheminée et un téléviseur indépendant.

This three-story vacation home for a family of ski enthusiasts features 5 bedrooms and a six-bed bunk room, 5 1/2 bathrooms, kitchen, dining room, great room, 2 wet bars, great room, exercise room, basement game room, office, mud room, ski work room, decks, stone patio with sunken hot tub, garage, and elevator.
The home sits into an extremely steep, half-acre lot that shares a property line with a ski resort and allows for ski-in, ski-out access to the mountain’s 61 trails. This unique location and challenging terrain informed the home’s siting, footprint, program, design, interior design, finishes, and custom made furniture.
Credit: Samyn-D'Elia Architects
Project designed by Franconia interior designer Randy Trainor. She also serves the New Hampshire Ski Country, Lake Regions and Coast, including Lincoln, North Conway, and Bartlett.
For more about Randy Trainor, click here: https://crtinteriors.com/
To learn more about this project, click here: https://crtinteriors.com/ski-country-chic/
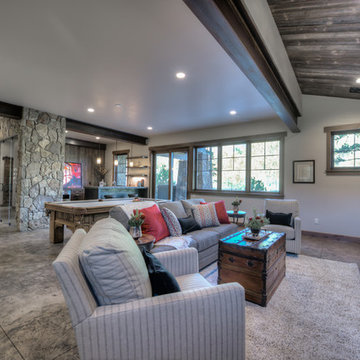
Idées déco pour une grande salle de séjour classique ouverte avec salle de jeu, sol en béton ciré, cheminée suspendue, un manteau de cheminée en pierre et un téléviseur indépendant.
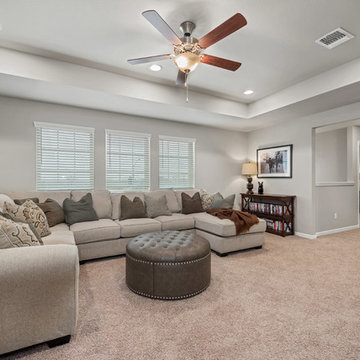
Cette photo montre une grande salle de séjour craftsman ouverte avec salle de jeu, un mur gris, un sol en vinyl, aucune cheminée, un téléviseur indépendant et un sol marron.
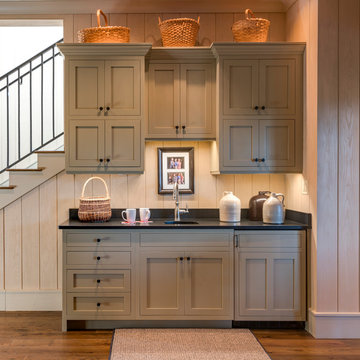
Basement/Lower Level: Painted kitchenette cabinets contrast with the dark countertop. A microwave is hidden behind doors in the upper cabinet.
Cette image montre une grande salle de séjour chalet ouverte avec salle de jeu, un mur beige, un sol en bois brun, aucune cheminée et un téléviseur indépendant.
Cette image montre une grande salle de séjour chalet ouverte avec salle de jeu, un mur beige, un sol en bois brun, aucune cheminée et un téléviseur indépendant.
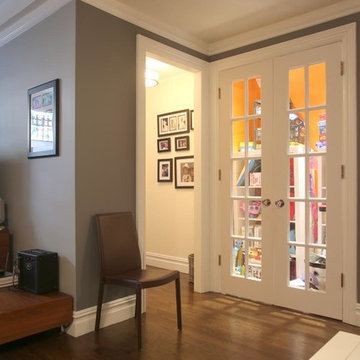
Cette image montre une petite salle de séjour traditionnelle ouverte avec salle de jeu, un mur gris, un sol en bois brun, aucune cheminée et un téléviseur indépendant.
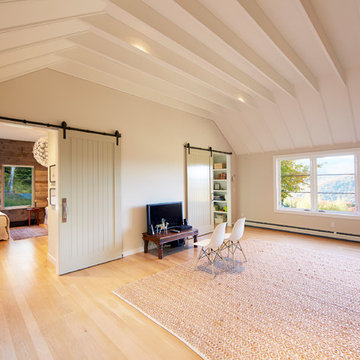
Erica Michelsen
Idées déco pour une salle de séjour campagne de taille moyenne et ouverte avec salle de jeu, un mur blanc, parquet clair, aucune cheminée et un téléviseur indépendant.
Idées déco pour une salle de séjour campagne de taille moyenne et ouverte avec salle de jeu, un mur blanc, parquet clair, aucune cheminée et un téléviseur indépendant.
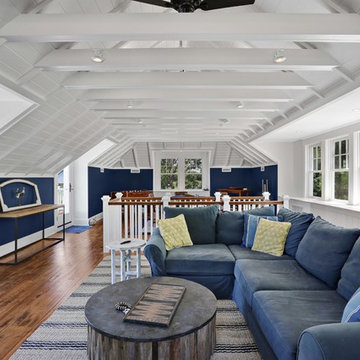
Game room on second floor of pool house complete with TV area and game table area.
© REAL-ARCH-MEDIA
Cette image montre une grande salle de séjour mansardée ou avec mezzanine rustique avec salle de jeu, un mur bleu, un sol en bois brun, un téléviseur indépendant et un sol marron.
Cette image montre une grande salle de séjour mansardée ou avec mezzanine rustique avec salle de jeu, un mur bleu, un sol en bois brun, un téléviseur indépendant et un sol marron.
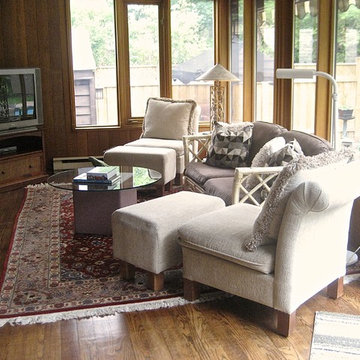
The bright family room was arranged for better access. The comfortable furniture is set up for relaxing & watching TV..Sheila Singer Design
Idées déco pour une salle de séjour éclectique de taille moyenne et ouverte avec un sol en bois brun, salle de jeu, un mur beige, un téléviseur indépendant et aucune cheminée.
Idées déco pour une salle de séjour éclectique de taille moyenne et ouverte avec un sol en bois brun, salle de jeu, un mur beige, un téléviseur indépendant et aucune cheminée.
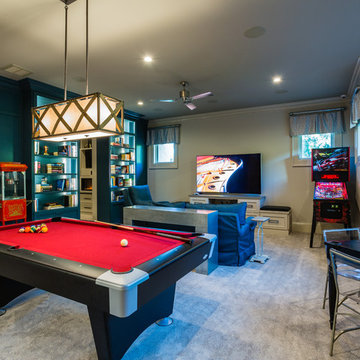
Timeless Tuscan on the Bluff
Exemple d'une salle de séjour tendance fermée avec un mur beige, moquette, salle de jeu, un téléviseur indépendant et un sol gris.
Exemple d'une salle de séjour tendance fermée avec un mur beige, moquette, salle de jeu, un téléviseur indépendant et un sol gris.

Cette photo montre une grande salle de séjour moderne ouverte avec salle de jeu, un mur bleu, parquet clair, aucune cheminée, un téléviseur indépendant et un sol blanc.
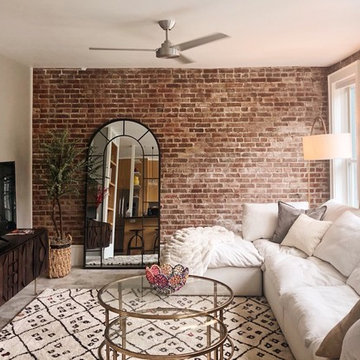
Réalisation d'une petite salle de séjour mansardée ou avec mezzanine design avec salle de jeu, un mur gris, un sol en carrelage de céramique, un téléviseur indépendant et un sol gris.
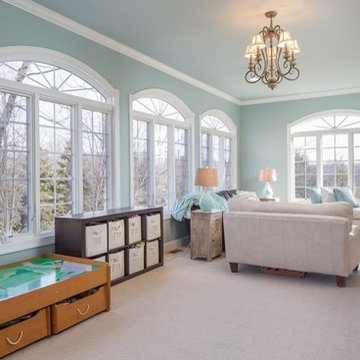
Painting this room blue and getting rid of the metal blinds brought this space to life. it was the perfect kids hangout, with a place for the little ones to play and the older son to watch TV. Photo Credit: Debi Pinelli
A marble high top divides the game room from the billiard area, providing a spot to watch a pool tournament, as well as additional space for family and friends to eat and drink.
DaubmanPhotography@Cox.net

The lower level family room went from being a big storage, almost garage for our homeowner to this amazing space! This room leads out to a deck which is across from the lake so we wanted it to be a valuable asset, the neutral walls make it easy for a new homeowner to claim the space, warm laminate flooring and comfortable seating to watch TV or playing games turned this space into valuable square footage.
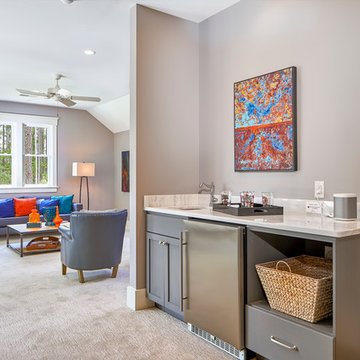
Love the kitchenette in the bonus room, perfect for overnight guests, slumber parties and just relaxing. Neat and compact, this nook has everything needed. The gray cabinets fit in with the rest of the room and the Bianco Andes marble counters are practical and beautiful. With the built in bunk bed, kitchenette and full bath this space has everything you'd need to be favorite and much-used room.
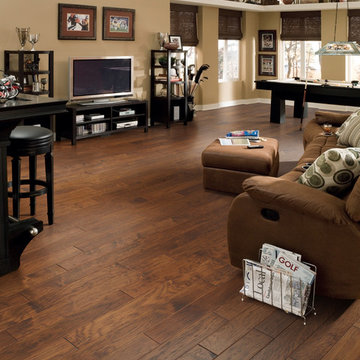
This stunning handscraped engineered hardwood flooring features hickory planks that are further enhanced with hand-applied chatter marks giving each plank its unique character. The flooring ads to the comfortable, lived-in atmosphere to this loft-style man cave that invites you to play a game of pool, take a nap, or saddle up and have a beer at the bar.
In the flooring industry, there’s no shortage of competition. If you’re looking for hardwoods, you’ll find thousands of product options and hundreds of people willing to install them for you. The same goes for tile, carpet, laminate, etc.
At Fantastic Floors, our mission is to provide a quality product, at a competitive price, with a level of service that exceeds our competition. We don’t “sell” floors. We help you find the perfect floors for your family in our design center or bring the showroom to you free of charge. We take the time to listen to your needs and help you select the best flooring option to fit your budget and lifestyle. We can answer any questions you have about how your new floors are engineered and why they make sense for you…all in the comfort of our home or yours.
We work with designers, retail customers, commercial builders, and real estate investors to improve an existing space or create one that is totally new and unique...and we’d love to work with you.
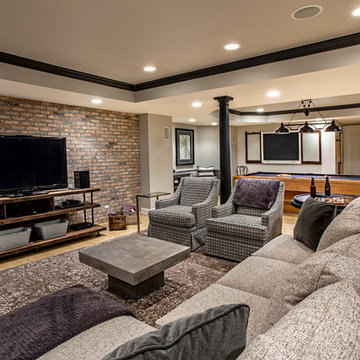
Marcel Page marcelpagephotography.com
Cette photo montre une salle de séjour chic fermée avec salle de jeu, un mur gris, parquet clair et un téléviseur indépendant.
Cette photo montre une salle de séjour chic fermée avec salle de jeu, un mur gris, parquet clair et un téléviseur indépendant.
Idées déco de salles de séjour avec salle de jeu et un téléviseur indépendant
1