Idées déco de salles de séjour avec sol en béton ciré et une cheminée double-face
Trier par :
Budget
Trier par:Populaires du jour
1 - 20 sur 110 photos
1 sur 3

Cette image montre une salle de séjour en bois ouverte avec une bibliothèque ou un coin lecture, un mur blanc, sol en béton ciré, une cheminée double-face, un manteau de cheminée en brique, un sol gris et un plafond en bois.
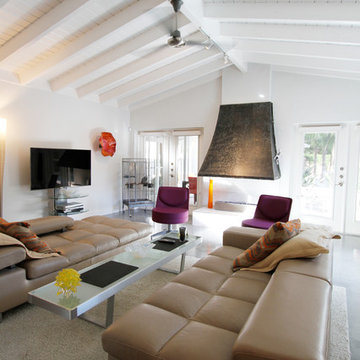
Inspiration pour une grande salle de séjour vintage ouverte avec un mur blanc, sol en béton ciré, une cheminée double-face, un téléviseur fixé au mur et un sol gris.
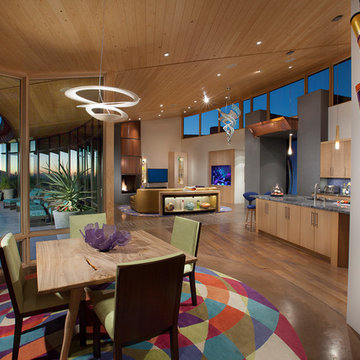
Color, preferably jewel tones, are the favorite design choices of our client, whose home perches on a hillside overlooking the Valley of the Sun. Copper and wood are also prominent components of this contemporary custom home.

We designed the niches around the owners three beautiful glass sculptures. We used various forms of LED lights (Tape & puck) to show off the beauty of these pieces.
"Moonlight Reflections" Artist Peter Lik
Photo courtesy of Fred Lassman
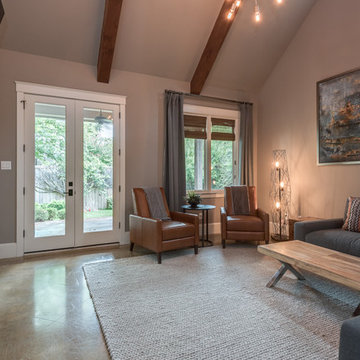
Modern recliners in a gorgeous brandy color create a great seating area in this warm and welcoming family room. The large scale oil painting compliments all of the colors in the space and aids in balancing the large stone fireplace wall. Photo Credit Mod Town Realty

Legacy Timberframe Shell Package. Interior desgn and construction completed by my wife and I. Nice open floor plan, 34' celings. Alot of old repurposed material as well as barn remenants.
Photo credit of D.E. Grabenstien
Barn and Loft Frame Credit: G3 Contracting

With 17 zones of HVAC, 18 zones of video and 27 zones of audio, this home really comes to life! Enriching lifestyles with technology. The view of the Sierra Nevada Mountains in the distance through this picture window are stunning.
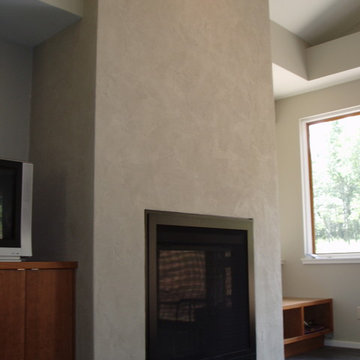
Réalisation d'une grande salle de séjour design ouverte avec un mur beige, sol en béton ciré, une cheminée double-face, un manteau de cheminée en plâtre et aucun téléviseur.
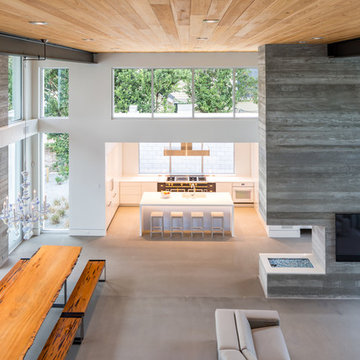
Ryan Begley Photography
Réalisation d'une très grande salle de séjour minimaliste ouverte avec un mur blanc, sol en béton ciré, une cheminée double-face, un manteau de cheminée en béton et un téléviseur fixé au mur.
Réalisation d'une très grande salle de séjour minimaliste ouverte avec un mur blanc, sol en béton ciré, une cheminée double-face, un manteau de cheminée en béton et un téléviseur fixé au mur.
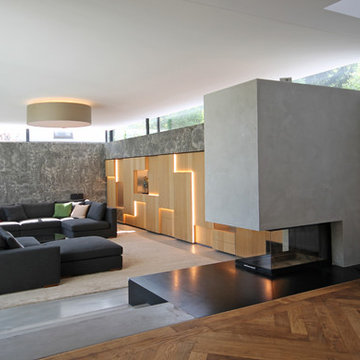
Aménagement d'une grande salle de séjour mansardée ou avec mezzanine contemporaine avec un mur gris, sol en béton ciré, un manteau de cheminée en béton, un téléviseur dissimulé, un sol gris et une cheminée double-face.

This great entertaining space gives snackbar seating with a view of the TV. A sunken family room defines the space from the bar and gaming area. Photo by Space Crafting

Open floor plan living space connected to the kitchen with 19ft high wood ceilings, exposed steel beams, and a glass see-through fireplace to the deck.
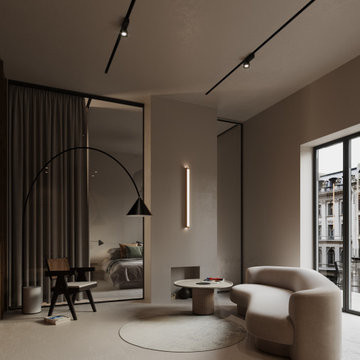
Non sempre i metri quadri contano. Ovvero ci sono spazi piccoli che sembrano grandi se pensati bene e viceversa. Cambiando planimetria e facendo un bel progetto di finiture e selezione arredo si riesce a creare spazi più ariosi ed ampi.
Qualche mese ci è capitato un progetto di una casa, questa volta a Milano, di 70mq circa. Casa con planimetria fatta da corridoio lungo e buoio, 2 camere piccoline, una cucina minuscola e un bagnetto. Lo scopo era ricavare massimo di aria ma lasciare la possibilità di creare privacy delle certe zone.
Così è nato questo progetto in stile nordico minimale. Pulito. Con un minimo di massa. Unica parete vera - quella del bagno. Camera da letto separata dal living con un divisorio in vetro che si può chiudere con una tenda coprente. Unico blocco “solido” è il volume che funge da camino.
Luce lineare. Minimo di arredo. Finitura omogenea. Unico colore che copre tutto lasciando a volte “la parola” a degli elementi in legno o alle linee nere dei profili.
Pace. Tranquillità. Completezza. Respiro. E aria.
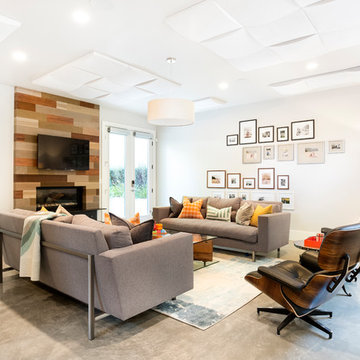
Exemple d'une salle de séjour tendance avec un mur blanc, sol en béton ciré, une cheminée double-face, un manteau de cheminée en bois et un sol gris.
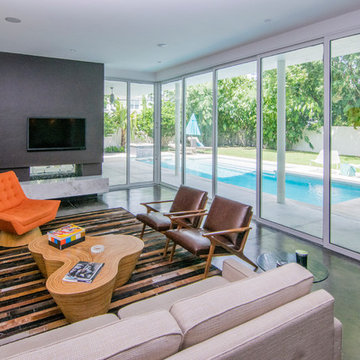
Cette photo montre une grande salle de séjour rétro ouverte avec un mur gris, sol en béton ciré, une cheminée double-face, un téléviseur fixé au mur et un sol gris.
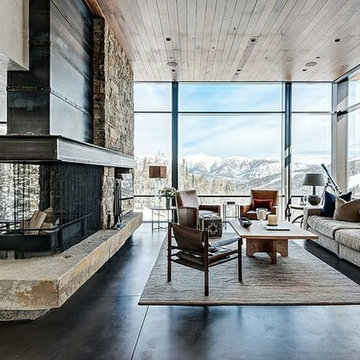
Cette image montre une très grande salle de séjour minimaliste ouverte avec un mur blanc, sol en béton ciré, une cheminée double-face, un manteau de cheminée en métal et un sol gris.
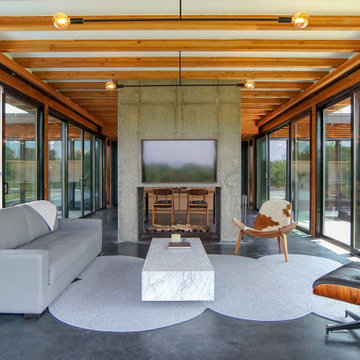
Aménagement d'une salle de séjour rétro ouverte avec une cheminée double-face, sol en béton ciré, un manteau de cheminée en béton et un sol gris.
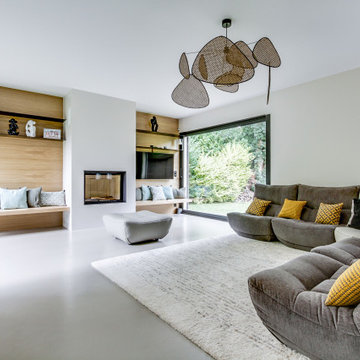
Habillage côtés cheminée en bois avec 2 étagères sen acier suspendues Réalisation de 2 bancs suspendus
Cette photo montre une très grande salle de séjour tendance en bois ouverte avec un mur beige, sol en béton ciré, une cheminée double-face, un manteau de cheminée en plâtre, un téléviseur fixé au mur et un sol gris.
Cette photo montre une très grande salle de séjour tendance en bois ouverte avec un mur beige, sol en béton ciré, une cheminée double-face, un manteau de cheminée en plâtre, un téléviseur fixé au mur et un sol gris.
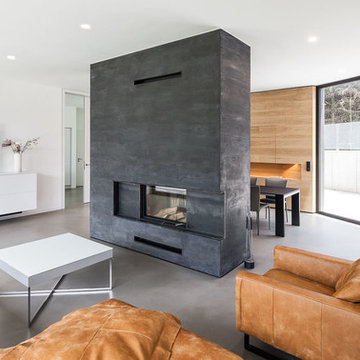
Peter Hinschläger
Réalisation d'une grande salle de séjour design ouverte avec un mur blanc, une cheminée double-face, un manteau de cheminée en plâtre, un téléviseur fixé au mur et sol en béton ciré.
Réalisation d'une grande salle de séjour design ouverte avec un mur blanc, une cheminée double-face, un manteau de cheminée en plâtre, un téléviseur fixé au mur et sol en béton ciré.
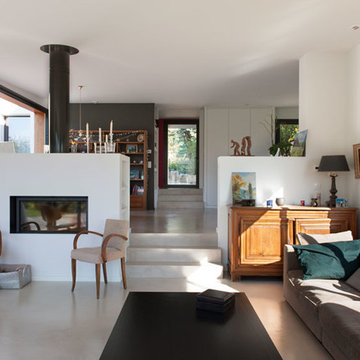
Denis Svartz
Cette photo montre une grande salle de séjour tendance ouverte avec sol en béton ciré, une cheminée double-face et un manteau de cheminée en plâtre.
Cette photo montre une grande salle de séjour tendance ouverte avec sol en béton ciré, une cheminée double-face et un manteau de cheminée en plâtre.
Idées déco de salles de séjour avec sol en béton ciré et une cheminée double-face
1