Idées déco de salles de séjour avec une cheminée double-face et un manteau de cheminée en carrelage
Trier par :
Budget
Trier par:Populaires du jour
1 - 20 sur 465 photos

Detail, detail, and more detail. This beautiful, custom home was the dream and design of it's owner. She flawlessly, planned every single detail, and Arnett Construction delivered. The range hood matches the pass through. The great room, is a place where the family can live and grow for years to come. The master ceiling, is in itself, a work of art. Every single detail was a wish of the owner and Travis Arnett made it his mission to deliver. He made this dream come true for them, he can make yours come through as well.

The Sater Design Collection's luxury, Florida home "Isabel" (Plan #6938). saterdesign.com
Idée de décoration pour une grande salle de séjour tradition ouverte avec un mur beige, un sol en carrelage de céramique, une cheminée double-face, un manteau de cheminée en carrelage et un téléviseur encastré.
Idée de décoration pour une grande salle de séjour tradition ouverte avec un mur beige, un sol en carrelage de céramique, une cheminée double-face, un manteau de cheminée en carrelage et un téléviseur encastré.
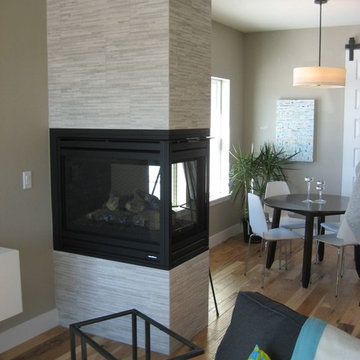
Mark Markley
Markley Designs
Idées déco pour une petite salle de séjour moderne ouverte avec un mur beige, un sol en bois brun, une cheminée double-face et un manteau de cheminée en carrelage.
Idées déco pour une petite salle de séjour moderne ouverte avec un mur beige, un sol en bois brun, une cheminée double-face et un manteau de cheminée en carrelage.

The Augusta II plan has a spacious great room that transitions into the kitchen and breakfast nook, and two-story great room. To create your design for an Augusta II floor plan, please go visit https://www.gomsh.com/plan/augusta-ii/interactive-floor-plan
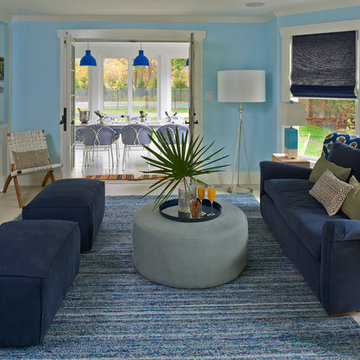
Renovated Hamptons family room.
Lorin Klaris Photography
Réalisation d'une salle de séjour marine de taille moyenne et fermée avec un mur bleu, parquet clair, une cheminée double-face, un manteau de cheminée en carrelage et un téléviseur fixé au mur.
Réalisation d'une salle de séjour marine de taille moyenne et fermée avec un mur bleu, parquet clair, une cheminée double-face, un manteau de cheminée en carrelage et un téléviseur fixé au mur.
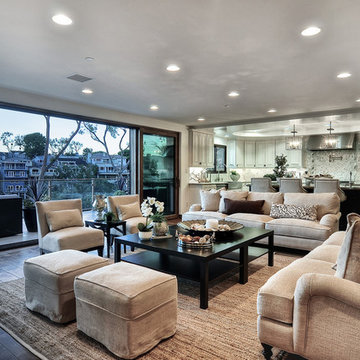
Idées déco pour une grande salle de séjour classique ouverte avec un mur blanc, parquet foncé, un téléviseur fixé au mur, un sol marron, une cheminée double-face et un manteau de cheminée en carrelage.
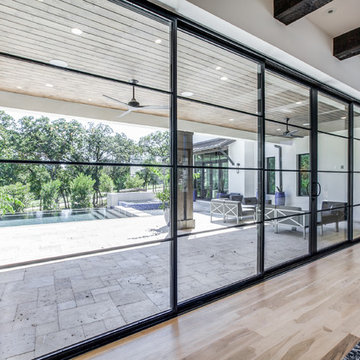
Game Room Media Combo with direct access to the outdoor living. On the other side of the matte black barn door is the kitchen and open concept living. The brass hardware pops against the black making a statement. White walls and white trim with light hardwood.
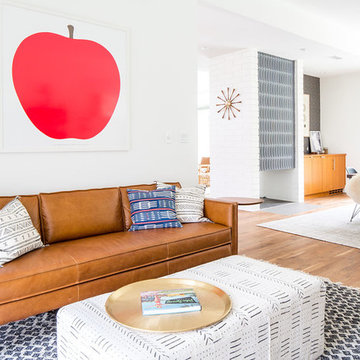
Marisa Vitale Photography
Cette photo montre une salle de séjour rétro ouverte avec un mur blanc, un sol en bois brun, une cheminée double-face, un manteau de cheminée en carrelage et un sol marron.
Cette photo montre une salle de séjour rétro ouverte avec un mur blanc, un sol en bois brun, une cheminée double-face, un manteau de cheminée en carrelage et un sol marron.
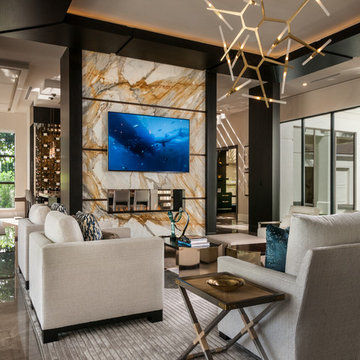
Inspiration pour une salle de séjour design ouverte avec une cheminée double-face, un manteau de cheminée en carrelage, un téléviseur fixé au mur et un sol gris.
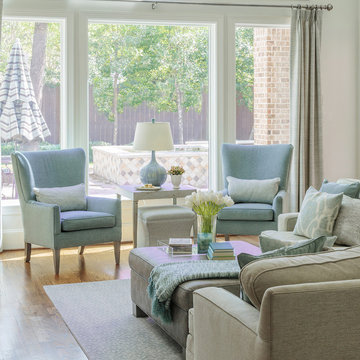
This Family Room was made with family in mind. The sectional is in a tan crypton very durable fabric. Blue upholstered chairs in a teflon finish from Duralee. A faux leather ottoman and stain master carpet rug all provide peace of mind with this family. A very kid friendly space that the whole family can enjoy. Wall Color Benjamin Moore Classic Gray OC-23

Photo by Lance Gerber
Sitting room in guest casita
Idées déco pour une petite salle de séjour moderne fermée avec un sol en carrelage de porcelaine, une cheminée double-face et un manteau de cheminée en carrelage.
Idées déco pour une petite salle de séjour moderne fermée avec un sol en carrelage de porcelaine, une cheminée double-face et un manteau de cheminée en carrelage.
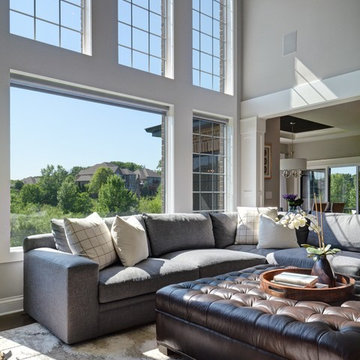
Paul Nicol
Cette image montre une grande salle de séjour traditionnelle ouverte avec un mur gris, parquet foncé, une cheminée double-face, un manteau de cheminée en carrelage, un téléviseur fixé au mur et un sol marron.
Cette image montre une grande salle de séjour traditionnelle ouverte avec un mur gris, parquet foncé, une cheminée double-face, un manteau de cheminée en carrelage, un téléviseur fixé au mur et un sol marron.
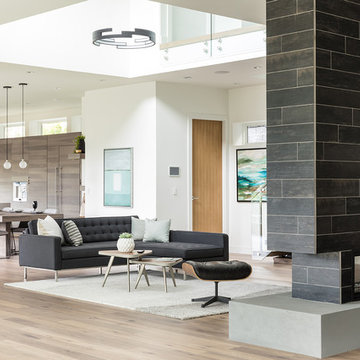
Photography by Luke Potter
Aménagement d'une grande salle de séjour contemporaine ouverte avec un mur blanc, un sol en bois brun, une cheminée double-face, un manteau de cheminée en carrelage, un téléviseur fixé au mur et un sol marron.
Aménagement d'une grande salle de séjour contemporaine ouverte avec un mur blanc, un sol en bois brun, une cheminée double-face, un manteau de cheminée en carrelage, un téléviseur fixé au mur et un sol marron.
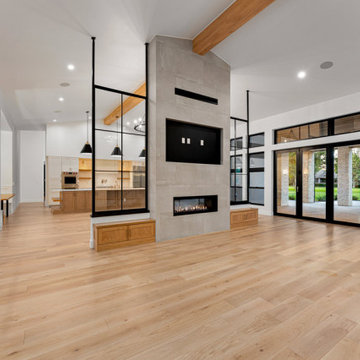
Cette image montre une salle de séjour minimaliste avec parquet clair, une cheminée double-face, un manteau de cheminée en carrelage, un téléviseur fixé au mur et poutres apparentes.
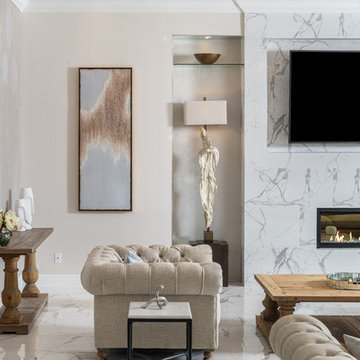
Family / Gathering room, located off the open concept kitchen and dining room. This room features a custom TV Wall, Oversized feature Chandeliercustom drapery and pillows.
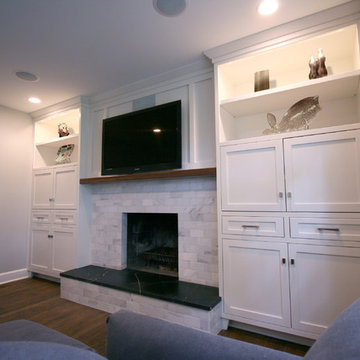
Rick Meyer, Meyer Brothers and Sons, design | build | remodel
Cette image montre une salle de séjour minimaliste de taille moyenne avec parquet foncé, une cheminée double-face, un manteau de cheminée en carrelage et un téléviseur fixé au mur.
Cette image montre une salle de séjour minimaliste de taille moyenne avec parquet foncé, une cheminée double-face, un manteau de cheminée en carrelage et un téléviseur fixé au mur.
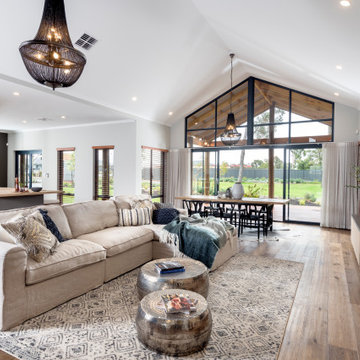
large informal open plan living room with soaring raked ceilings.
Each zone flows flawlessly, with a summer room and a winter room carefully positioned to maximise the delights of each season, and a stunning two-sided fireplace taking centre stage.
The spaces can be used as unique areas that have differing qualities dependent on the seasons. The grand central core enables for massive sight lines to external views both at the front and towards the rear.
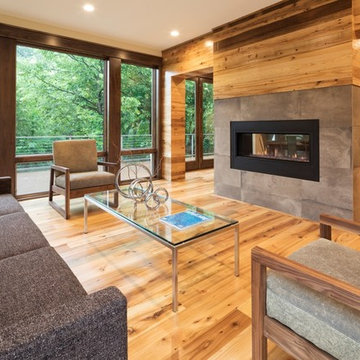
Landmark Photography
Réalisation d'une grande salle de séjour chalet ouverte avec un mur beige, un sol en bois brun, une cheminée double-face, un manteau de cheminée en carrelage, aucun téléviseur et un sol marron.
Réalisation d'une grande salle de séjour chalet ouverte avec un mur beige, un sol en bois brun, une cheminée double-face, un manteau de cheminée en carrelage, aucun téléviseur et un sol marron.

2-story floor to ceiling Neolith Fireplace surround.
Pattern matching between multiple slabs.
Mitred corners to run the veins in a 'waterfall' like effect.
GaleRisa Photography
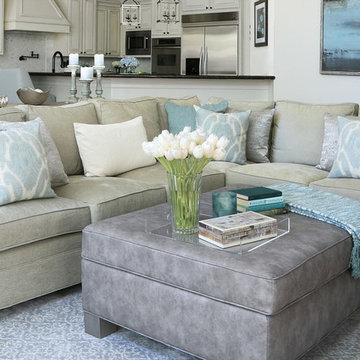
This Family Room was made with family in mind. The sectional is in a tan crypton very durable fabric. Blue upholstered chairs in a teflon finish from Duralee. A faux leather ottoman and stain master carpet rug all provide peace of mind with this family. A very kid friendly space that the whole family can enjoy. Wall Color Benjamin Moore Classic Gray OC-23.
Idées déco de salles de séjour avec une cheminée double-face et un manteau de cheminée en carrelage
1