Idées déco de salles de séjour avec une salle de musique et un sol en liège
Trier par :
Budget
Trier par:Populaires du jour
1 - 12 sur 12 photos
1 sur 3

Das richtige Bild zu finden ist zumeist einfacher als es gekonnt in Szene zu setzen. Der Bilderrahmen aus dem Hause Moebe macht es einem in dieser Hinsicht aber sehr einfach, ganz nach dem Motto des Designlabels aus Kopenhagen “keep things simple”.
Bestehend aus zwei Plexiglasplatten und vier filigranen Leisten aus hellem Eichenholz überzeugt FRAME mit Einfachheit und Übersichtlichkeit. Die einzelnen Elemente zusammensteckend, komplettiert diese ein schwarzes, den gesamten Rahmen umlaufendes Gummiband, welches gleichzeitig als Aufhängung dient. Einen stärkeren Kontrast bietet FRAME mit direkten Vergleich zur Ausführung aus Holz mit schwarzen Rahmenteilen aus Alumnium.
Dem eigenen Ausstellungsstück kommt der zurückhaltende Charakter FRAMEs in jedem Fall zugute. Ob ein Bild, getrocknete, florale Elemente oder andere flache Kunstwerke das Innere des Holzrahmens zieren, ist der eigenen Fantasie überlassen. Die freie, unberührte und zudem durchsichtige Glasfläche lädt von Beginn zum eigenen kreativen Schaffen ein.
Erhältlich in vier verschiedenen Größen, entsprechen die angegebenen Maße des Bilderrahmens den jeweiligen DIN-Formaten A2, A3, A4 und A5. Für eine Präsentation im Stil eines Passepartouts ist ein Bild mit geringeren Abmaßen zu wählen. Im Bilderrahmenformat A4 eignet sich beispielsweise ein A5 Print, eine Postkarte ziert den kleinsten der angebotenen Rahmen FRAME.
Besonders reizend ist dabei die bestehende transparente Freifläche, die dem Ausstellungsstück zusätzlichen Raum gibt und einen nahezu schwebenden Charakter verleiht. Mittels des beiliegendes Bandes leicht an der Wand zu befestigen, überzeugt das Designerstück von Moebe zweifelsfrei in puncto Design, Funktionalität und Individualität - eine wahre Bereicherung für das eigene Zuhause.

Chad Mellon Photography
Aménagement d'une salle de séjour rétro ouverte et de taille moyenne avec un sol en liège, une salle de musique, un mur blanc, aucune cheminée, aucun téléviseur et un sol marron.
Aménagement d'une salle de séjour rétro ouverte et de taille moyenne avec un sol en liège, une salle de musique, un mur blanc, aucune cheminée, aucun téléviseur et un sol marron.
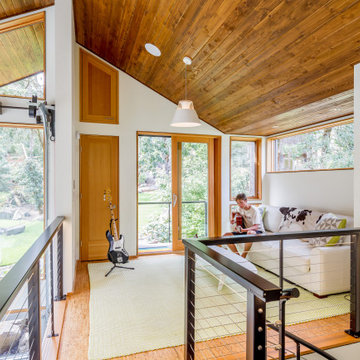
Idée de décoration pour une salle de séjour mansardée ou avec mezzanine design de taille moyenne avec une salle de musique, un mur blanc, un sol en liège, aucune cheminée, aucun téléviseur et un sol marron.
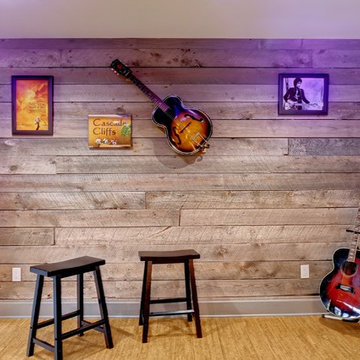
Réalisation d'une grande salle de séjour chalet fermée avec une salle de musique, un mur multicolore, un sol en liège, aucune cheminée et aucun téléviseur.
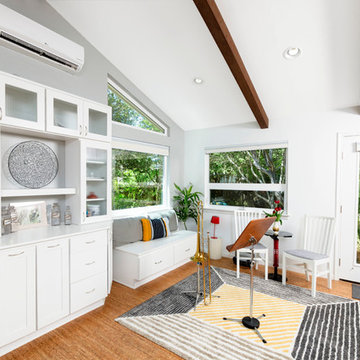
Medley of Photography
Cette photo montre une salle de séjour chic de taille moyenne et ouverte avec une salle de musique, un mur gris et un sol en liège.
Cette photo montre une salle de séjour chic de taille moyenne et ouverte avec une salle de musique, un mur gris et un sol en liège.
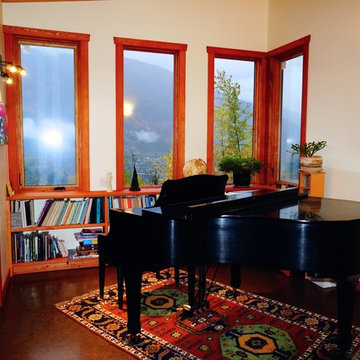
Idée de décoration pour une salle de séjour minimaliste de taille moyenne avec une salle de musique, un sol en liège et un mur jaune.
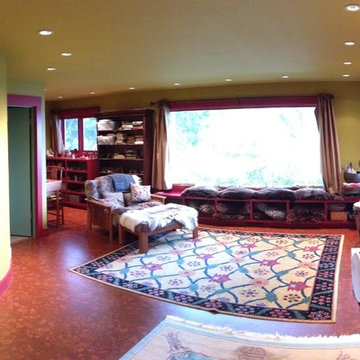
In this large-scale home addition / remodel located in Marin County, we created a second building adjacent to the home featuring a new extended two car garage on the top floor with enough space to accommodate a small painting studio. On the lower floor we constructed a full studio living space, which includes a bedroom, bathroom, kitchen, and office area. To make travel simpler between the two buildings we created a beautiful and spacious sky lit formal entry connecting it to the main home.
We also opened up the downstairs spaces into one large workshop-suitable space with generous views of San Francisco and the surrounding bay area. Below that, we dug out the basement/crawl space area to create a private and separate office space with a bathroom. A large rear deck was installed connected to the second unit and all available “orphan” spaces were fully utilized to maximize the storage capacity of the property. In addition all new windows and exterior doors were installed throughout the house to upgrade the home so that it truly lived up to the promises made at the new front entry.
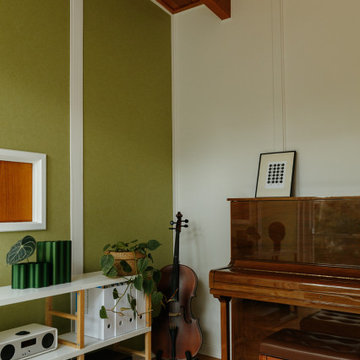
Poppy's House Music Room
Idée de décoration pour une salle de séjour vintage de taille moyenne et ouverte avec une salle de musique, un mur vert, un sol en liège, un sol marron et un plafond en lambris de bois.
Idée de décoration pour une salle de séjour vintage de taille moyenne et ouverte avec une salle de musique, un mur vert, un sol en liège, un sol marron et un plafond en lambris de bois.
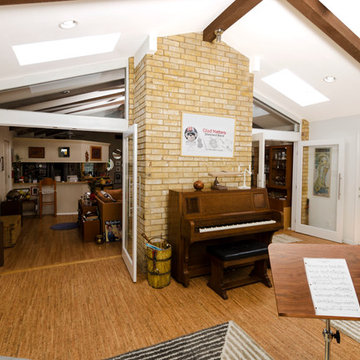
Medley of Photography
Idée de décoration pour une salle de séjour tradition de taille moyenne et ouverte avec une salle de musique, un mur gris et un sol en liège.
Idée de décoration pour une salle de séjour tradition de taille moyenne et ouverte avec une salle de musique, un mur gris et un sol en liège.
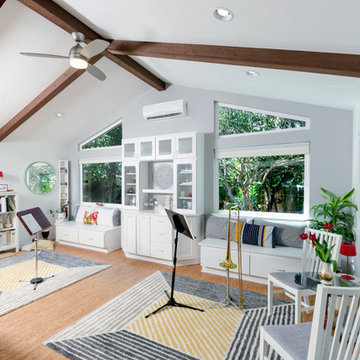
Medley of Photography
Inspiration pour une salle de séjour traditionnelle de taille moyenne et ouverte avec une salle de musique, un mur gris et un sol en liège.
Inspiration pour une salle de séjour traditionnelle de taille moyenne et ouverte avec une salle de musique, un mur gris et un sol en liège.
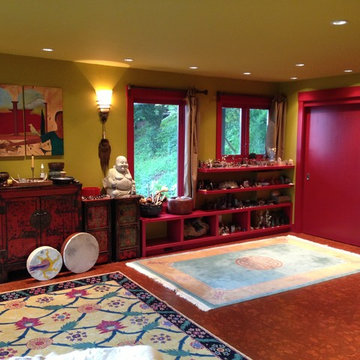
In this large-scale home addition / remodel located in Marin County, we created a second building adjacent to the home featuring a new extended two car garage on the top floor with enough space to accommodate a small painting studio. On the lower floor we constructed a full studio living space, which includes a bedroom, bathroom, kitchen, and office area. To make travel simpler between the two buildings we created a beautiful and spacious sky lit formal entry connecting it to the main home.
We also opened up the downstairs spaces into one large workshop-suitable space with generous views of San Francisco and the surrounding bay area. Below that, we dug out the basement/crawl space area to create a private and separate office space with a bathroom. A large rear deck was installed connected to the second unit and all available “orphan” spaces were fully utilized to maximize the storage capacity of the property. In addition all new windows and exterior doors were installed throughout the house to upgrade the home so that it truly lived up to the promises made at the new front entry.
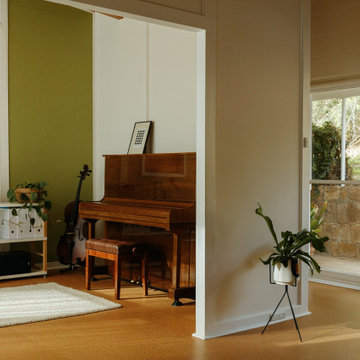
Poppy's House Music Room
Inspiration pour une salle de séjour vintage de taille moyenne et ouverte avec une salle de musique, un mur vert, un sol en liège et un sol marron.
Inspiration pour une salle de séjour vintage de taille moyenne et ouverte avec une salle de musique, un mur vert, un sol en liège et un sol marron.
Idées déco de salles de séjour avec une salle de musique et un sol en liège
1