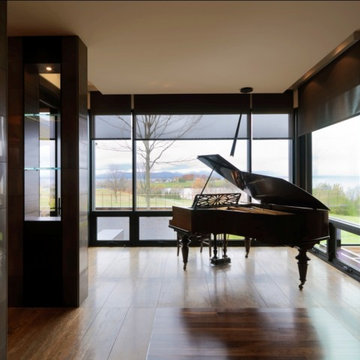Idées déco de salles de séjour avec une salle de musique
Trier par :
Budget
Trier par:Populaires du jour
1 - 20 sur 3 179 photos
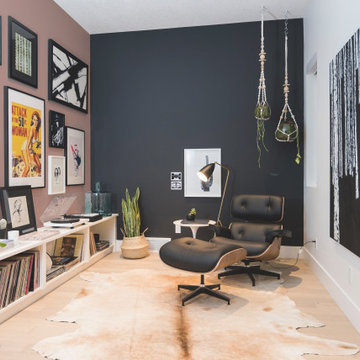
Aménagement d'une grande salle de séjour contemporaine fermée avec une salle de musique, un mur noir, un sol en carrelage de porcelaine, aucun téléviseur et un sol beige.
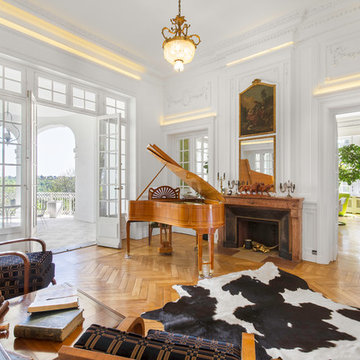
@Florian Peallat
Idées déco pour une salle de séjour classique avec une salle de musique, un mur blanc, un sol en bois brun, une cheminée standard et un sol marron.
Idées déco pour une salle de séjour classique avec une salle de musique, un mur blanc, un sol en bois brun, une cheminée standard et un sol marron.
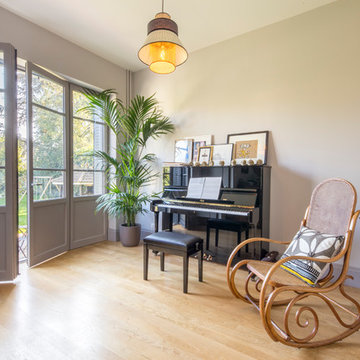
Pierre Coussié
Cette photo montre une salle de séjour chic de taille moyenne et fermée avec une salle de musique, un mur blanc, parquet clair, aucune cheminée, aucun téléviseur et un sol beige.
Cette photo montre une salle de séjour chic de taille moyenne et fermée avec une salle de musique, un mur blanc, parquet clair, aucune cheminée, aucun téléviseur et un sol beige.
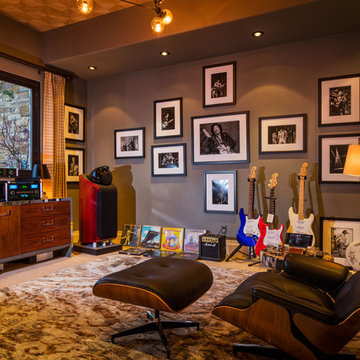
Aménagement d'une salle de séjour montagne fermée avec une salle de musique, un mur gris et moquette.

From CDK Architects:
This is a new home that replaced an existing 1949 home in Rosedale. The design concept for the new house is “Mid Century Modern Meets Modern.” This is clearly a new home, but we wanted to give reverence to the neighborhood and its roots.
It was important to us to re-purpose the old home. Rather than demolishing it, we worked with our contractor to disassemble the house piece by piece, eventually donating about 80% of the home to Habitat for Humanity. The wood floors were salvaged and reused on the new fireplace wall.
The home contains 3 bedrooms, 2.5 baths, plus a home office and a music studio, totaling 2,650 square feet. One of the home’s most striking features is its large vaulted ceiling in the Living/Dining/Kitchen area. Substantial clerestory windows provide treetop views and bring dappled light into the space from high above. There’s natural light in every room in the house. Balancing the desire for natural light and privacy was very important, as was the connection to nature.
What we hoped to achieve was a fun, flexible home with beautiful light and a nice balance of public and private spaces. We also wanted a home that would adapt to a growing family but would still fit our needs far into the future. The end result is a home with a calming, organic feel to it.
Built by R Builders LLC (General Contractor)
Interior Design by Becca Stephens Interiors
Landscape Design by Seedlings Gardening
Photos by Reagen Taylor Photography
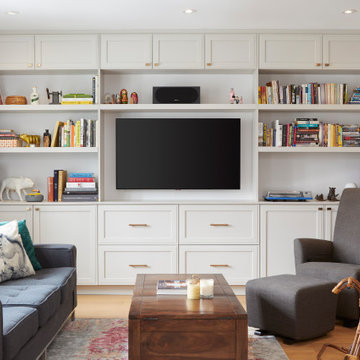
Cette photo montre une salle de séjour chic de taille moyenne et ouverte avec une salle de musique, un mur beige, parquet clair, un téléviseur encastré et un sol jaune.

Josh Caldwell Photography
Idées déco pour une salle de séjour classique ouverte avec une salle de musique, un mur beige, un sol en bois brun, une cheminée double-face, un manteau de cheminée en brique et un sol marron.
Idées déco pour une salle de séjour classique ouverte avec une salle de musique, un mur beige, un sol en bois brun, une cheminée double-face, un manteau de cheminée en brique et un sol marron.
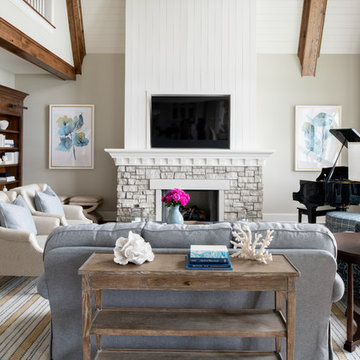
Exemple d'une salle de séjour bord de mer avec une salle de musique, un mur gris, une cheminée standard, un manteau de cheminée en pierre et un téléviseur encastré.
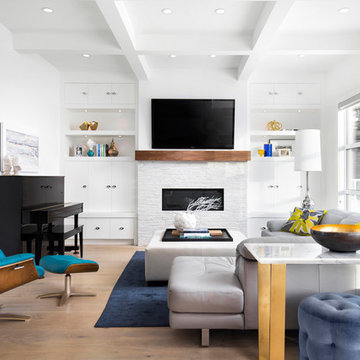
TV Installation Above The Fireplace.
Aménagement d'une salle de séjour contemporaine de taille moyenne avec un mur blanc, une cheminée ribbon, un manteau de cheminée en pierre, un téléviseur fixé au mur, une salle de musique et parquet clair.
Aménagement d'une salle de séjour contemporaine de taille moyenne avec un mur blanc, une cheminée ribbon, un manteau de cheminée en pierre, un téléviseur fixé au mur, une salle de musique et parquet clair.

Aménagement d'une petite salle de séjour éclectique fermée avec une salle de musique, un mur gris, parquet clair, aucune cheminée, aucun téléviseur et un sol beige.
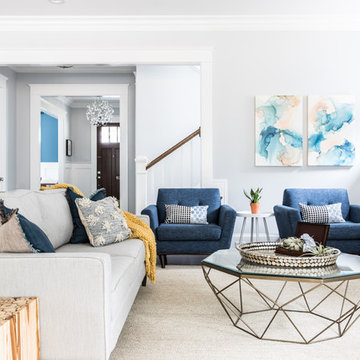
Idées déco pour une salle de séjour bord de mer de taille moyenne et ouverte avec une salle de musique, un mur gris, parquet foncé, une cheminée standard, un manteau de cheminée en carrelage, un téléviseur dissimulé et un sol marron.
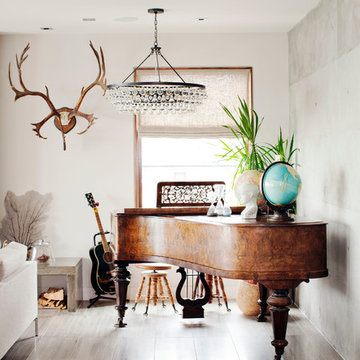
Exemple d'une grande salle de séjour éclectique avec une salle de musique, parquet clair, un mur beige, aucune cheminée et un sol marron.
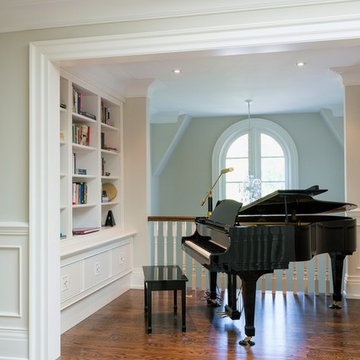
Inspiration pour une salle de séjour mansardée ou avec mezzanine traditionnelle avec une salle de musique, un mur gris, un sol en bois brun et aucun téléviseur.
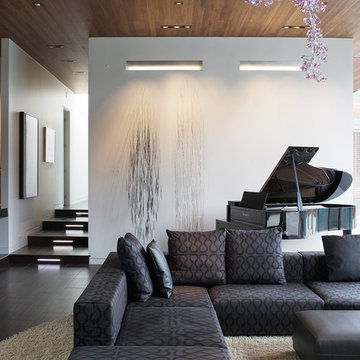
The Curved House is a modern residence with distinctive lines. Conceived in plan as a U-shaped form, this residence features a courtyard that allows for a private retreat to an outdoor pool and a custom fire pit. The master wing flanks one side of this central space while the living spaces, a pool cabana, and a view to an adjacent creek form the remainder of the perimeter.
A signature masonry wall gently curves in two places signifying both the primary entrance and the western wall of the pool cabana. An eclectic and vibrant material palette of brick, Spanish roof tile, Ipe, Western Red Cedar, and various interior finish tiles add to the dramatic expanse of the residence. The client’s interest in suitability is manifested in numerous locations, which include a photovoltaic array on the cabana roof, a geothermal system, radiant floor heating, and a design which provides natural daylighting and views in every room. Photo Credit: Mike Sinclair
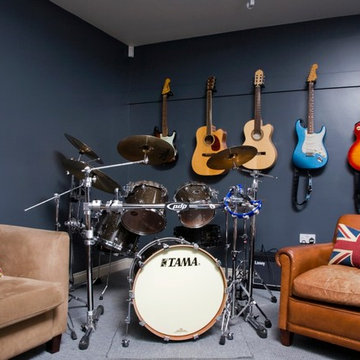
MUSIC STUDIO. This imposing, red brick, Victorian villa has wonderful proportions, so we had a great skeleton to work with. Formally quite a dark house, we used a bright colour scheme, introduced new lighting and installed plantation shutters throughout. The brief was for it to be beautifully stylish at the same time as being somewhere the family can relax. We also converted part of the double garage into a music studio for the teenage boys - complete with sound proofing!
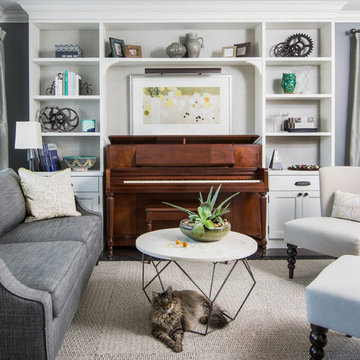
Stephani Buchman
Idées déco pour une petite salle de séjour classique avec une salle de musique, un mur gris, parquet foncé et un sol marron.
Idées déco pour une petite salle de séjour classique avec une salle de musique, un mur gris, parquet foncé et un sol marron.
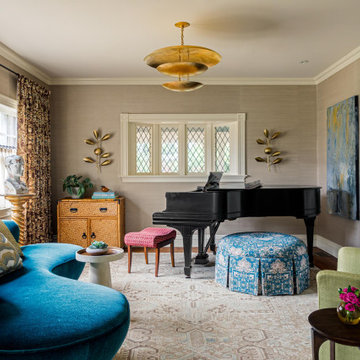
Dane Austin’s Boston interior design studio gave this 1889 Arts and Crafts home a lively, exciting look with bright colors, metal accents, and disparate prints and patterns that create stunning contrast. The enhancements complement the home’s charming, well-preserved original features including lead glass windows and Victorian-era millwork.
---
Project designed by Boston interior design studio Dane Austin Design. They serve Boston, Cambridge, Hingham, Cohasset, Newton, Weston, Lexington, Concord, Dover, Andover, Gloucester, as well as surrounding areas.
For more about Dane Austin Design, click here: https://daneaustindesign.com/
To learn more about this project, click here:
https://daneaustindesign.com/arts-and-crafts-home
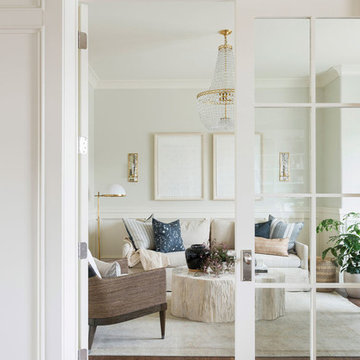
Idée de décoration pour une petite salle de séjour marine fermée avec une salle de musique, un mur blanc, un sol en bois brun, aucun téléviseur et un sol multicolore.
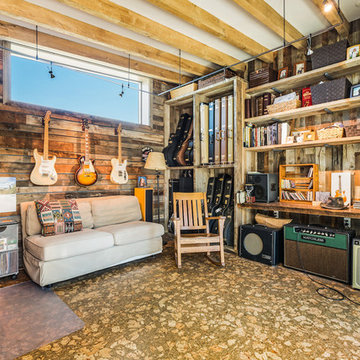
Mike Albright - mikealbright.com
Inspiration pour une salle de séjour chalet fermée avec une salle de musique et un mur marron.
Inspiration pour une salle de séjour chalet fermée avec une salle de musique et un mur marron.
Idées déco de salles de séjour avec une salle de musique
1
