Idées déco de salles de séjour beiges avec un manteau de cheminée en carrelage
Trier par :
Budget
Trier par:Populaires du jour
1 - 20 sur 1 192 photos
1 sur 3
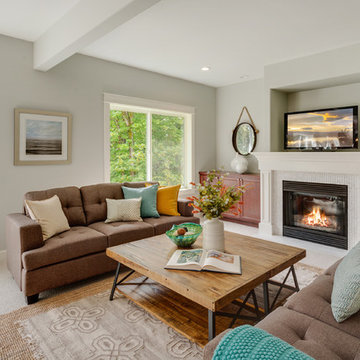
HD Estates
Aménagement d'une salle de séjour classique ouverte avec moquette, une cheminée standard, un téléviseur indépendant et un manteau de cheminée en carrelage.
Aménagement d'une salle de séjour classique ouverte avec moquette, une cheminée standard, un téléviseur indépendant et un manteau de cheminée en carrelage.

Upon entering the great room, the view of the beautiful Minnehaha Creek can be seen in the banks of picture windows. The former great room was traditional and set with dark wood that our homeowners hoped to lighten. We softened everything by taking the existing fireplace out and creating a transitional great stone wall for both the modern simplistic fireplace and the TV. Two seamless bookcases were designed to blend in with all the woodwork on either end of the fireplace and give flexibly to display special and meaningful pieces from our homeowners’ travels. The transitional refreshment of colors and vibe in this room was finished with a bronze Markos flush mount light fixture.
Susan Gilmore Photography

This ocean side home shares a balance between high style and comfortable living. The neutral color palette helps create the open airy feeling with a sectional that hosts plenty of seating, martini tables, black nickel bar stools with an Italian Moreno glass chandelier for the breakfast room overlooking the ocean

Phillip Crocker Photography
This cozy family room is adjacent to the kitchen and also separated from the kitchen by a 9' wide set of three stairs.
Custom millwork designed by McCabe Design & Interiors sets the stage for an inviting and relaxing space. The sectional was sourced from Lee Industries with sunbrella fabric for a lifetime of use. The cozy round chair provides a perfect reading spot. The same leathered black granite was used for the built-ins as was sourced for the kitchen providing continuity and cohesiveness. The mantle legs were sourced through the millwork to ensure the same spray finish as the adjoining millwork and cabinets.
Design features included redesigning the space to enlargen the family room, new doors, windows and blinds, custom millwork design, lighting design, as well as the selection of all materials, furnishings and accessories for this Endlessly Elegant Family Room.

Idées déco pour une très grande salle de séjour contemporaine ouverte avec un mur gris, un sol en carrelage de porcelaine, une cheminée ribbon, un manteau de cheminée en carrelage et un téléviseur encastré.

Shingle-style guest cottage addition with garage below and interior connector from the main dining room of an early 1900 existing house.
Sited so that garage entrance and drive works within the existing landscape elevation and orientation, the guest cottage connects directly to the first floor of the main house. This results in an interesting structural dynamic where the walls of the second floor addition are square to the main house, and the lower garage walls corkscrew at a forty-five degree angle to the walls above.
Inspired by their fond memories of travels to the island of Malta, the client requested warm neutral finishes and chose honed cream marble flooring with tight fitting grout lines and an intricate pattern of a Walker Zanger marble tile for the fireplace surround. "Dove White" walls with "Antique White" trim were selected in traditional simplicity to replicate the standard of the existing house and create a seamless transition to the addition. Locally handcrafted copper sconces gently illuminate the space and maintain the period-style of the home.

Idée de décoration pour une salle de séjour design avec un mur blanc, un sol en bois brun, une cheminée ribbon, un manteau de cheminée en carrelage, un téléviseur fixé au mur, un sol marron et du papier peint.

Family Room Addition and Remodel featuring patio door, bifold door, tiled fireplace and floating hearth, and floating shelves | Photo: Finger Photography

This Family Room was made with family in mind. The sectional is in a tan crypton very durable fabric. Blue upholstered chairs in a teflon finish from Duralee. A faux leather ottoman and stain master carpet rug all provide peace of mind with this family. A very kid friendly space that the whole family can enjoy. Wall Color Benjamin Moore Classic Gray OC-23. Bookcase is flanked with family photos and a seaside theme representing where the clients are originally from California.
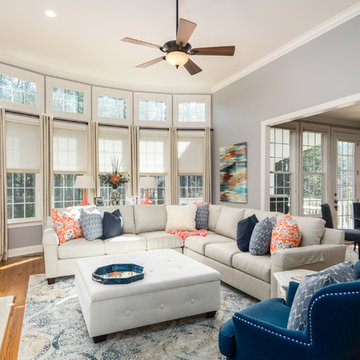
A family room, that is created to entertain but still be used on a daily basis. My client wanted this room to be elegant but functional, this is a space that her family uses daily. She also wanted the space to be pet friendly. She loves coral and wanted to incorporate this color in the room without it being overwhelming. We included navy blue to complement the accent color and neutrals to ground everything. Photo done by C&J Studios.

Photographer: John Moery
Inspiration pour une salle de séjour traditionnelle de taille moyenne et ouverte avec un téléviseur fixé au mur, un mur beige, un sol en bois brun, cheminée suspendue, un manteau de cheminée en carrelage et un sol marron.
Inspiration pour une salle de séjour traditionnelle de taille moyenne et ouverte avec un téléviseur fixé au mur, un mur beige, un sol en bois brun, cheminée suspendue, un manteau de cheminée en carrelage et un sol marron.

Robyn Ivy Photography
www.robynivy.com
Cette image montre une salle de séjour vintage de taille moyenne et ouverte avec un mur gris, un sol en bois brun, une cheminée standard, un manteau de cheminée en carrelage et un téléviseur indépendant.
Cette image montre une salle de séjour vintage de taille moyenne et ouverte avec un mur gris, un sol en bois brun, une cheminée standard, un manteau de cheminée en carrelage et un téléviseur indépendant.
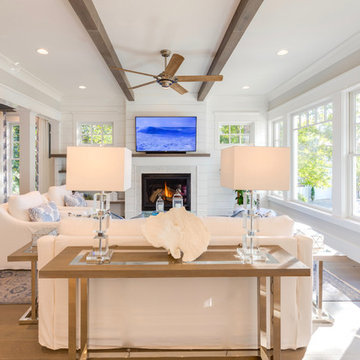
Aménagement d'une grande salle de séjour ouverte avec un mur gris, un sol en bois brun, une cheminée standard, un manteau de cheminée en carrelage, un téléviseur fixé au mur et un sol gris.
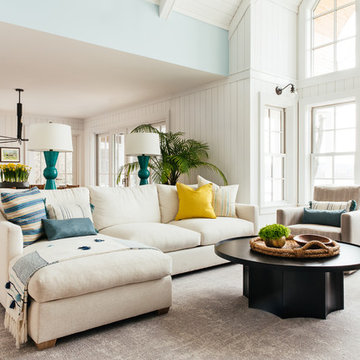
Large window framed by swivel chairs that allow lakeside views.
Aménagement d'une grande salle de séjour classique ouverte avec un mur blanc, moquette, une cheminée standard, un manteau de cheminée en carrelage et un sol gris.
Aménagement d'une grande salle de séjour classique ouverte avec un mur blanc, moquette, une cheminée standard, un manteau de cheminée en carrelage et un sol gris.
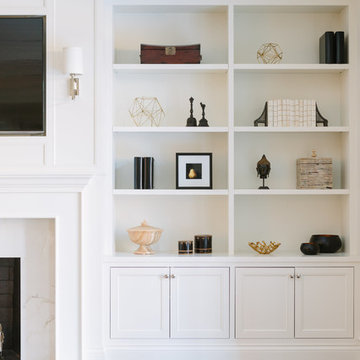
Family Room Book Shelves and Art Pieces f
Photo By:
Aimée Mazzenga
Cette image montre une salle de séjour traditionnelle avec un mur blanc, une cheminée standard, un téléviseur encastré, un sol marron, un manteau de cheminée en carrelage et parquet foncé.
Cette image montre une salle de séjour traditionnelle avec un mur blanc, une cheminée standard, un téléviseur encastré, un sol marron, un manteau de cheminée en carrelage et parquet foncé.

2-story floor to ceiling Neolith Fireplace surround.
Pattern matching between multiple slabs.
Mitred corners to run the veins in a 'waterfall' like effect.
GaleRisa Photography

Inspiration pour une grande salle de séjour bohème ouverte avec un téléviseur fixé au mur, un mur beige, un sol en bois brun, une cheminée ribbon, un manteau de cheminée en carrelage et un sol marron.
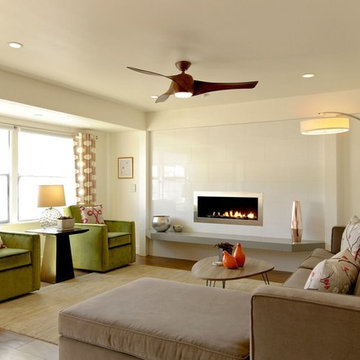
Exemple d'une salle de séjour tendance de taille moyenne et ouverte avec un mur blanc, une cheminée ribbon, un manteau de cheminée en carrelage, aucun téléviseur et un sol marron.
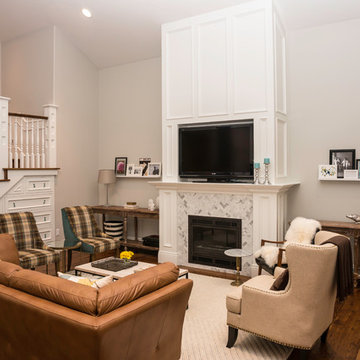
Inspiration pour une salle de séjour craftsman de taille moyenne et ouverte avec un mur blanc, parquet foncé, une cheminée standard, un manteau de cheminée en carrelage, un téléviseur indépendant et un sol marron.

These homeowners like to entertain and wanted their kitchen and dining room to become one larger open space. To achieve that feel, an 8-foot-high wall that closed off the dining room from the kitchen was removed. By designing the layout in a large “L” shape and adding an island, the room now functions quite well for informal entertaining.
There are two focal points of this new space – the kitchen island and the contemporary style fireplace. Granite, wood, stainless steel and glass are combined to make the two-tiered island into a piece of art and the dimensional fireplace façade adds interest to the soft seating area.
A unique wine cabinet was designed to show off their large wine collection. Stainless steel tip-up doors in the wall cabinets tie into the finish of the new appliances and asymmetrical legs on the island. A large screen TV that can be viewed from both the soft seating area, as well as the kitchen island was a must for these sports fans.
Idées déco de salles de séjour beiges avec un manteau de cheminée en carrelage
1