Idées déco de salles de séjour beiges avec un poêle à bois
Trier par :
Budget
Trier par:Populaires du jour
1 - 20 sur 156 photos
1 sur 3

David Cousin Marsy
Idées déco pour une salle de séjour industrielle de taille moyenne et ouverte avec un mur gris, un sol en carrelage de céramique, un poêle à bois, un manteau de cheminée en pierre de parement, un téléviseur d'angle, un sol gris et un mur en parement de brique.
Idées déco pour une salle de séjour industrielle de taille moyenne et ouverte avec un mur gris, un sol en carrelage de céramique, un poêle à bois, un manteau de cheminée en pierre de parement, un téléviseur d'angle, un sol gris et un mur en parement de brique.

We added oak herringbone parquet, a new fire surround, bespoke alcove joinery and antique furniture to the games room of this Isle of Wight holiday home

Family Room Addition and Remodel featuring patio door, bifold door, tiled fireplace and floating hearth, and floating shelves | Photo: Finger Photography

Mid-Century Modern Bathroom
Cette image montre une salle de séjour vintage de taille moyenne avec un mur blanc, moquette, un poêle à bois, un manteau de cheminée en carrelage, un téléviseur fixé au mur et un sol gris.
Cette image montre une salle de séjour vintage de taille moyenne avec un mur blanc, moquette, un poêle à bois, un manteau de cheminée en carrelage, un téléviseur fixé au mur et un sol gris.
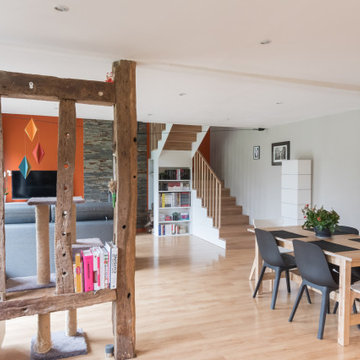
Réalisation d'une grande salle de séjour design ouverte avec une bibliothèque ou un coin lecture, un mur blanc, sol en stratifié, un poêle à bois, un téléviseur fixé au mur et un sol beige.
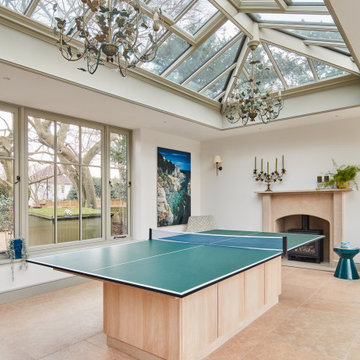
Exemple d'une salle de séjour chic de taille moyenne et fermée avec salle de jeu, un mur beige, un sol en carrelage de céramique, un poêle à bois, un manteau de cheminée en pierre et un sol beige.

Periscope House draws light into a young family’s home, adding thoughtful solutions and flexible spaces to 1950s Art Deco foundations.
Our clients engaged us to undertake a considered extension to their character-rich home in Malvern East. They wanted to celebrate their home’s history while adapting it to the needs of their family, and future-proofing it for decades to come.
The extension’s form meets with and continues the existing roofline, politely emerging at the rear of the house. The tones of the original white render and red brick are reflected in the extension, informing its white Colorbond exterior and selective pops of red throughout.
Inside, the original home’s layout has been reimagined to better suit a growing family. Once closed-in formal dining and lounge rooms were converted into children’s bedrooms, supplementing the main bedroom and a versatile fourth room. Grouping these rooms together has created a subtle definition of zones: private spaces are nestled to the front, while the rear extension opens up to shared living areas.
A tailored response to the site, the extension’s ground floor addresses the western back garden, and first floor (AKA the periscope) faces the northern sun. Sitting above the open plan living areas, the periscope is a mezzanine that nimbly sidesteps the harsh afternoon light synonymous with a western facing back yard. It features a solid wall to the west and a glass wall to the north, emulating the rotation of a periscope to draw gentle light into the extension.
Beneath the mezzanine, the kitchen, dining, living and outdoor spaces effortlessly overlap. Also accessible via an informal back door for friends and family, this generous communal area provides our clients with the functionality, spatial cohesion and connection to the outdoors they were missing. Melding modern and heritage elements, Periscope House honours the history of our clients’ home while creating light-filled shared spaces – all through a periscopic lens that opens the home to the garden.
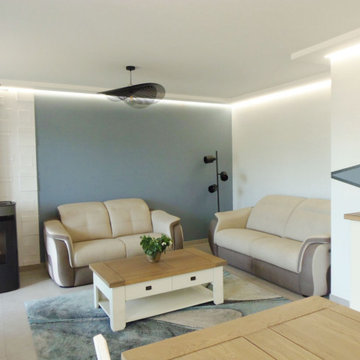
Inspiration pour une salle de séjour minimaliste de taille moyenne et ouverte avec un mur beige, un sol en carrelage de céramique, un poêle à bois, un téléviseur indépendant, un sol gris et un plafond décaissé.
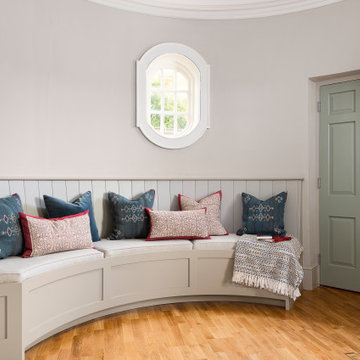
Absolute Architecture added a two storey, seamless extension, providing a new large family kitchen and master bedroom suite. The hallway was opened up with a beautiful double height space and the staircase was restored. Elsewhere rooms have been reconfigured and the entire property has been renovated internally, including new kitchens, bathrooms, fireplaces and joinery.
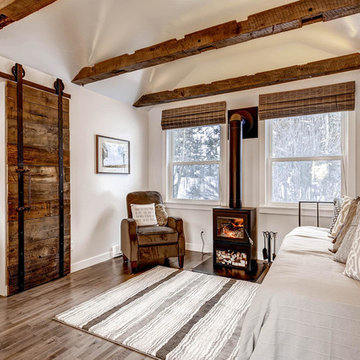
Kind of farmhouse, kind of cabin, kind of mountain, kind of CHIC! This little creekside cabin in the woods is having an identity crisis, but that's ok! We love it anyway. Handmade rustic sliding barn door with mining ore cart handle, reclaimed beams, warm wood stove, taupe-toned wood floors, and every beautiful shade of neutral there is to be had!
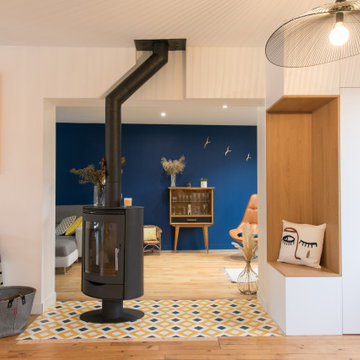
Agrandissement avec poêle à bois central qui pivote à 360 degrès
Aménagement d'une salle de séjour contemporaine ouverte avec une bibliothèque ou un coin lecture, un mur bleu, parquet clair, un poêle à bois, un sol jaune et éclairage.
Aménagement d'une salle de séjour contemporaine ouverte avec une bibliothèque ou un coin lecture, un mur bleu, parquet clair, un poêle à bois, un sol jaune et éclairage.
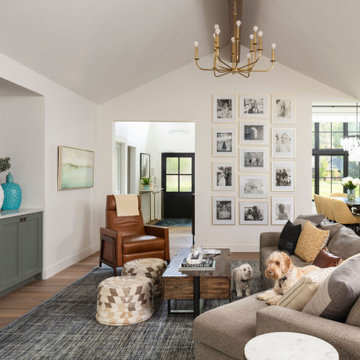
Idées déco pour une salle de séjour classique de taille moyenne et ouverte avec un mur blanc, un sol en bois brun, un poêle à bois, un manteau de cheminée en brique, un téléviseur fixé au mur, un sol beige et poutres apparentes.
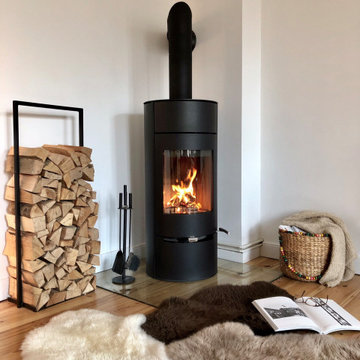
Das Wohnzimmer in Prenzlauer Berg waren ursprünglich einmal zwei Räume.
Wir haben die Wand rausgenommen und dadurch eine riesige Wohnoase geschaffen.
Die Regalwand mit der ausgesparten Sitzfläche macht den Raum unglaublich gemütlich.
In Ergänzung mit der Kaminecke und der herrlichen Sofalandschaft ist es ein extrem schöner und stimmiger Raum geworden. Eines unserer Lieblingsprojekte!
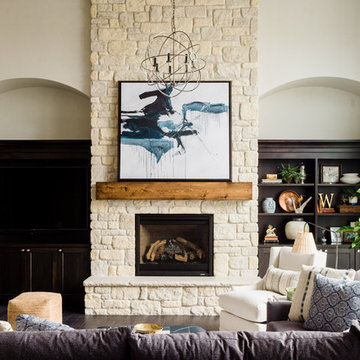
Idées déco pour une salle de séjour bord de mer avec un mur beige, parquet foncé, un poêle à bois, un manteau de cheminée en pierre et un téléviseur encastré.

Rick McCullagh
Exemple d'une salle de séjour scandinave ouverte avec une salle de musique, un mur blanc, sol en béton ciré, un poêle à bois et un sol gris.
Exemple d'une salle de séjour scandinave ouverte avec une salle de musique, un mur blanc, sol en béton ciré, un poêle à bois et un sol gris.

Владимир Бурцев - фото
Idée de décoration pour une petite salle de séjour bohème avec un mur gris, un sol en vinyl et un poêle à bois.
Idée de décoration pour une petite salle de séjour bohème avec un mur gris, un sol en vinyl et un poêle à bois.

Photo by Trent Bell
Cette image montre une salle de séjour design ouverte avec sol en béton ciré, un mur gris, un poêle à bois et un sol gris.
Cette image montre une salle de séjour design ouverte avec sol en béton ciré, un mur gris, un poêle à bois et un sol gris.
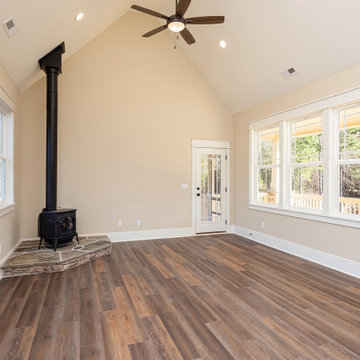
Dwight Myers Real Estate Photography
Réalisation d'une salle de séjour tradition de taille moyenne et ouverte avec un mur beige, un sol en vinyl, un poêle à bois, un manteau de cheminée en pierre, un sol beige et un plafond voûté.
Réalisation d'une salle de séjour tradition de taille moyenne et ouverte avec un mur beige, un sol en vinyl, un poêle à bois, un manteau de cheminée en pierre, un sol beige et un plafond voûté.
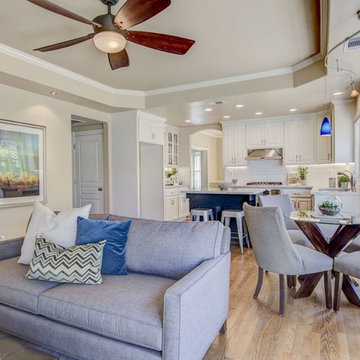
https://ulrem.com/
Exemple d'une petite salle de séjour chic ouverte avec un mur beige, un sol en bois brun, un poêle à bois, un manteau de cheminée en carrelage, un téléviseur fixé au mur et un sol multicolore.
Exemple d'une petite salle de séjour chic ouverte avec un mur beige, un sol en bois brun, un poêle à bois, un manteau de cheminée en carrelage, un téléviseur fixé au mur et un sol multicolore.
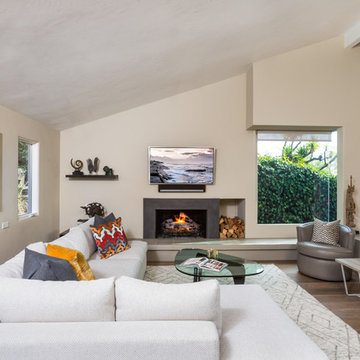
Idée de décoration pour une grande salle de séjour minimaliste ouverte avec un mur beige, parquet foncé et un poêle à bois.
Idées déco de salles de séjour beiges avec un poêle à bois
1