Idées déco de salles de séjour beiges avec un téléviseur indépendant
Trier par :
Budget
Trier par:Populaires du jour
1 - 20 sur 1 280 photos
1 sur 3

Un pied-à-terre fonctionnel à Paris
Ce projet a été réalisé pour des Clients normands qui souhaitaient un pied-à-terre parisien. L’objectif de cette rénovation totale était de rendre l’appartement fonctionnel, moderne et lumineux.
Pour le rendre fonctionnel, nos équipes ont énormément travaillé sur les rangements. Vous trouverez ainsi des menuiseries sur-mesure, qui se fondent dans le décor, dans la pièce à vivre et dans les chambres.
La couleur blanche, dominante, apporte une réelle touche de luminosité à tout l’appartement. Neutre, elle est une base idéale pour accueillir le mobilier divers des clients qui viennent colorer les pièces. Dans la salon, elle est ponctuée par des touches de bleu, la couleur ayant été choisie en référence au tableau qui trône au dessus du canapé.
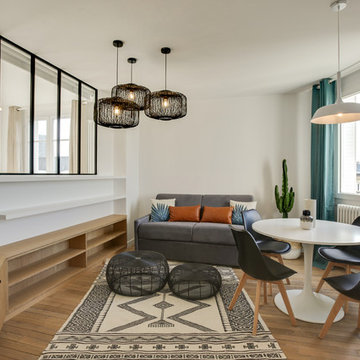
Idées déco pour une petite salle de séjour scandinave fermée avec un mur blanc, un sol en bois brun, un téléviseur indépendant et un sol marron.
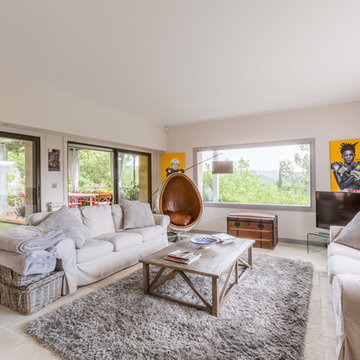
Idée de décoration pour une salle de séjour design avec un mur beige, aucune cheminée, un téléviseur indépendant et un sol beige.
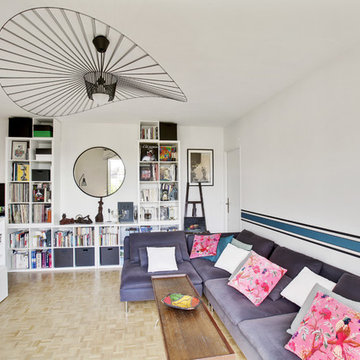
Nadia Duffieux
Cette photo montre une salle de séjour tendance fermée avec un mur blanc, parquet clair, un téléviseur indépendant et un sol beige.
Cette photo montre une salle de séjour tendance fermée avec un mur blanc, parquet clair, un téléviseur indépendant et un sol beige.

Aménagement d'une salle de séjour bord de mer de taille moyenne et ouverte avec un mur blanc, parquet clair, une cheminée ribbon, un téléviseur indépendant et un sol gris.

Cette image montre une salle de séjour design de taille moyenne et ouverte avec salle de jeu, un mur gris, moquette, un téléviseur indépendant et un sol gris.
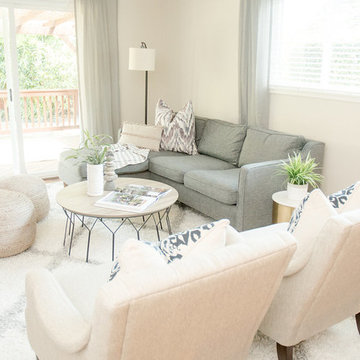
Quiana Marie Photography
Modern meets Coastal Design
Aménagement d'une petite salle de séjour moderne ouverte avec un mur beige, parquet foncé, un téléviseur indépendant et un sol marron.
Aménagement d'une petite salle de séjour moderne ouverte avec un mur beige, parquet foncé, un téléviseur indépendant et un sol marron.
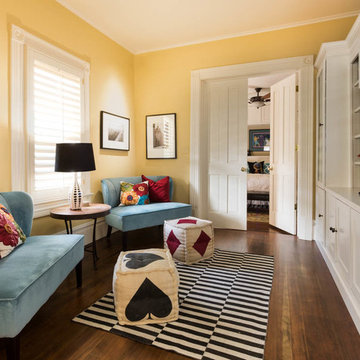
We added some whimsy to this family room along with some additional seating
Cette image montre une salle de séjour bohème de taille moyenne et fermée avec un mur jaune, un sol en bois brun, aucune cheminée et un téléviseur indépendant.
Cette image montre une salle de séjour bohème de taille moyenne et fermée avec un mur jaune, un sol en bois brun, aucune cheminée et un téléviseur indépendant.
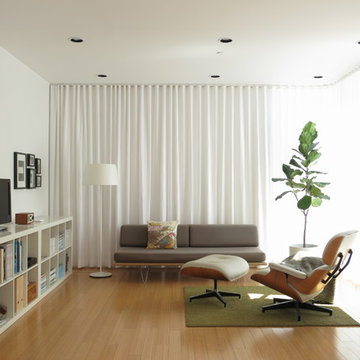
reading room.
photography: ras-a, inc. ©2012
Idées déco pour une salle de séjour scandinave avec un mur blanc, parquet clair, un téléviseur indépendant et un sol beige.
Idées déco pour une salle de séjour scandinave avec un mur blanc, parquet clair, un téléviseur indépendant et un sol beige.
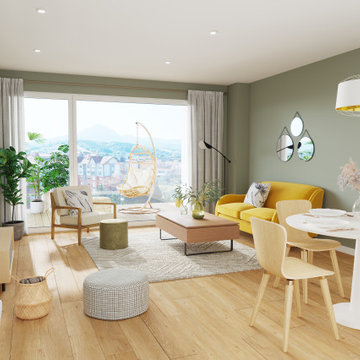
Aménagement d'un appartement neuf comprenant un séjour salon / salle à manger dans un style scandinave et des touches colorées .
Inspiration pour une salle de séjour nordique de taille moyenne et ouverte avec un mur vert, parquet clair et un téléviseur indépendant.
Inspiration pour une salle de séjour nordique de taille moyenne et ouverte avec un mur vert, parquet clair et un téléviseur indépendant.
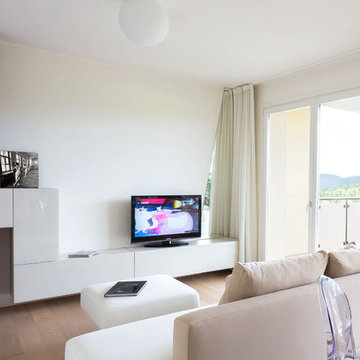
Filippo Coltro - PH. Andrés Borella
Idée de décoration pour une salle de séjour design ouverte avec un mur blanc, parquet clair et un téléviseur indépendant.
Idée de décoration pour une salle de séjour design ouverte avec un mur blanc, parquet clair et un téléviseur indépendant.
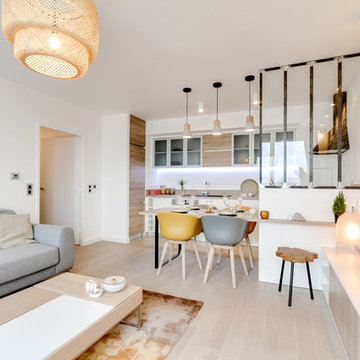
Atelier Germain
Inspiration pour une salle de séjour nordique de taille moyenne et ouverte avec un mur blanc, parquet clair, cheminée suspendue, un manteau de cheminée en métal et un téléviseur indépendant.
Inspiration pour une salle de séjour nordique de taille moyenne et ouverte avec un mur blanc, parquet clair, cheminée suspendue, un manteau de cheminée en métal et un téléviseur indépendant.
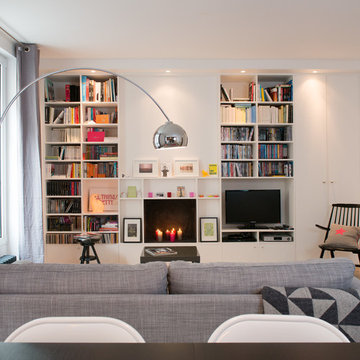
Dans ce salon nous avons créer un aménagement sur mesure sur tout le mur. gain de place et sensation d'espace dans ce petit appartement
Réalisation d'une salle de séjour nordique ouverte avec une bibliothèque ou un coin lecture, un mur blanc, aucune cheminée et un téléviseur indépendant.
Réalisation d'une salle de séjour nordique ouverte avec une bibliothèque ou un coin lecture, un mur blanc, aucune cheminée et un téléviseur indépendant.

Our clients house was built in 2012, so it was not that outdated, it was just dark. The clients wanted to lighten the kitchen and create something that was their own, using more unique products. The master bath needed to be updated and they wanted the upstairs game room to be more functional for their family.
The original kitchen was very dark and all brown. The cabinets were stained dark brown, the countertops were a dark brown and black granite, with a beige backsplash. We kept the dark cabinets but lightened everything else. A new translucent frosted glass pantry door was installed to soften the feel of the kitchen. The main architecture in the kitchen stayed the same but the clients wanted to change the coffee bar into a wine bar, so we removed the upper cabinet door above a small cabinet and installed two X-style wine storage shelves instead. An undermount farm sink was installed with a 23” tall main faucet for more functionality. We replaced the chandelier over the island with a beautiful Arhaus Poppy large antique brass chandelier. Two new pendants were installed over the sink from West Elm with a much more modern feel than before, not to mention much brighter. The once dark backsplash was now a bright ocean honed marble mosaic 2”x4” a top the QM Calacatta Miel quartz countertops. We installed undercabinet lighting and added over-cabinet LED tape strip lighting to add even more light into the kitchen.
We basically gutted the Master bathroom and started from scratch. We demoed the shower walls, ceiling over tub/shower, demoed the countertops, plumbing fixtures, shutters over the tub and the wall tile and flooring. We reframed the vaulted ceiling over the shower and added an access panel in the water closet for a digital shower valve. A raised platform was added under the tub/shower for a shower slope to existing drain. The shower floor was Carrara Herringbone tile, accented with Bianco Venatino Honed marble and Metro White glossy ceramic 4”x16” tile on the walls. We then added a bench and a Kohler 8” rain showerhead to finish off the shower. The walk-in shower was sectioned off with a frameless clear anti-spot treated glass. The tub was not important to the clients, although they wanted to keep one for resale value. A Japanese soaker tub was installed, which the kids love! To finish off the master bath, the walls were painted with SW Agreeable Gray and the existing cabinets were painted SW Mega Greige for an updated look. Four Pottery Barn Mercer wall sconces were added between the new beautiful Distressed Silver leaf mirrors instead of the three existing over-mirror vanity bars that were originally there. QM Calacatta Miel countertops were installed which definitely brightened up the room!
Originally, the upstairs game room had nothing but a built-in bar in one corner. The clients wanted this to be more of a media room but still wanted to have a kitchenette upstairs. We had to remove the original plumbing and electrical and move it to where the new cabinets were. We installed 16’ of cabinets between the windows on one wall. Plank and Mill reclaimed barn wood plank veneers were used on the accent wall in between the cabinets as a backing for the wall mounted TV above the QM Calacatta Miel countertops. A kitchenette was installed to one end, housing a sink and a beverage fridge, so the clients can still have the best of both worlds. LED tape lighting was added above the cabinets for additional lighting. The clients love their updated rooms and feel that house really works for their family now.
Design/Remodel by Hatfield Builders & Remodelers | Photography by Versatile Imaging
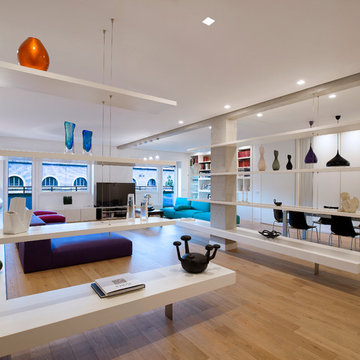
Anna Galante Photography
Idées déco pour une très grande salle de séjour contemporaine ouverte avec un mur blanc, parquet clair et un téléviseur indépendant.
Idées déco pour une très grande salle de séjour contemporaine ouverte avec un mur blanc, parquet clair et un téléviseur indépendant.

Un salon Hygge : doux, graphique et très lumineux !
Aménagement d'une salle de séjour scandinave de taille moyenne et ouverte avec un mur blanc, sol en stratifié, un manteau de cheminée en bois, un téléviseur indépendant, un sol gris et une cheminée standard.
Aménagement d'une salle de séjour scandinave de taille moyenne et ouverte avec un mur blanc, sol en stratifié, un manteau de cheminée en bois, un téléviseur indépendant, un sol gris et une cheminée standard.
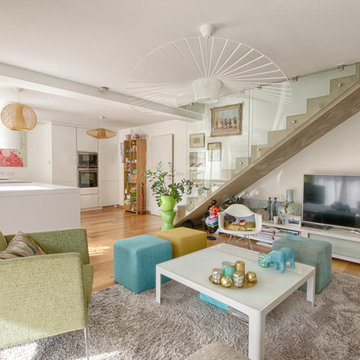
Aménagement d'une salle de séjour contemporaine ouverte et de taille moyenne avec parquet clair, un téléviseur indépendant, un mur blanc et aucune cheminée.
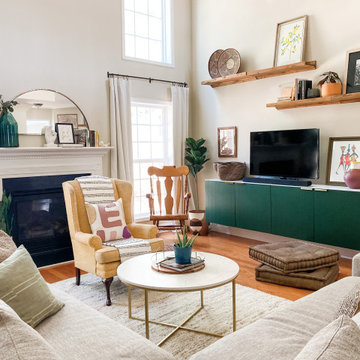
Cette image montre une grande salle de séjour minimaliste ouverte avec un sol en bois brun, une cheminée standard et un téléviseur indépendant.
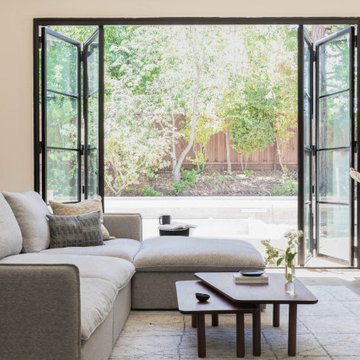
Featured in Rue Magazine's 2022 winter collection. Designed by Evgenia Merson, this house uses elements of contemporary, modern and minimalist style to create a unique space filled with tons of natural light, clean lines, distinctive furniture and a warm aesthetic feel.
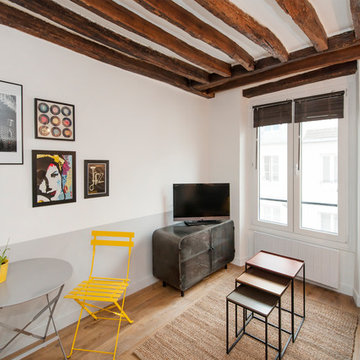
Cette image montre une salle de séjour design de taille moyenne et ouverte avec un mur multicolore, un téléviseur indépendant, un sol en bois brun et un sol beige.
Idées déco de salles de séjour beiges avec un téléviseur indépendant
1