Idées déco de salles de séjour beiges de taille moyenne
Trier par :
Budget
Trier par:Populaires du jour
1 - 20 sur 6 063 photos

David Cousin Marsy
Idées déco pour une salle de séjour industrielle de taille moyenne et ouverte avec un mur gris, un sol en carrelage de céramique, un poêle à bois, un manteau de cheminée en pierre de parement, un téléviseur d'angle, un sol gris et un mur en parement de brique.
Idées déco pour une salle de séjour industrielle de taille moyenne et ouverte avec un mur gris, un sol en carrelage de céramique, un poêle à bois, un manteau de cheminée en pierre de parement, un téléviseur d'angle, un sol gris et un mur en parement de brique.
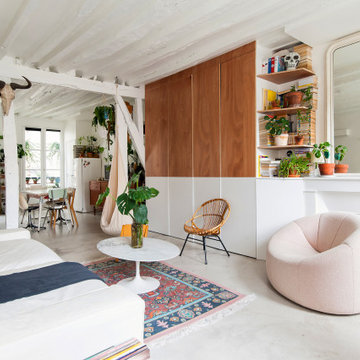
Réalisation d'une salle de séjour bohème de taille moyenne avec une bibliothèque ou un coin lecture, un mur blanc, sol en béton ciré, une cheminée standard, un manteau de cheminée en plâtre, aucun téléviseur et un sol gris.

Un pied-à-terre fonctionnel à Paris
Ce projet a été réalisé pour des Clients normands qui souhaitaient un pied-à-terre parisien. L’objectif de cette rénovation totale était de rendre l’appartement fonctionnel, moderne et lumineux.
Pour le rendre fonctionnel, nos équipes ont énormément travaillé sur les rangements. Vous trouverez ainsi des menuiseries sur-mesure, qui se fondent dans le décor, dans la pièce à vivre et dans les chambres.
La couleur blanche, dominante, apporte une réelle touche de luminosité à tout l’appartement. Neutre, elle est une base idéale pour accueillir le mobilier divers des clients qui viennent colorer les pièces. Dans la salon, elle est ponctuée par des touches de bleu, la couleur ayant été choisie en référence au tableau qui trône au dessus du canapé.

Inspiration pour une salle de séjour traditionnelle de taille moyenne et ouverte avec un mur beige, un sol en bois brun et un téléviseur encastré.

Inspiration pour une salle de séjour méditerranéenne de taille moyenne et ouverte avec un mur beige, un sol en bois brun, aucun téléviseur, un sol beige et un plafond à caissons.
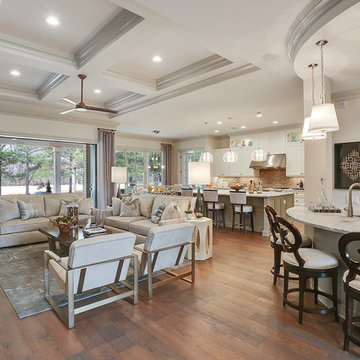
Exemple d'une salle de séjour chic de taille moyenne et ouverte avec un mur blanc, parquet foncé et un téléviseur fixé au mur.
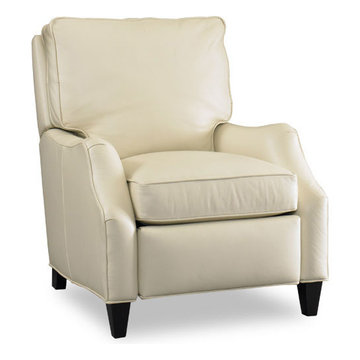
A great cream color leather recliner that fits well into most any decor.
Cette photo montre une salle de séjour chic de taille moyenne.
Cette photo montre une salle de séjour chic de taille moyenne.

Idées déco pour une salle de séjour craftsman de taille moyenne et fermée avec un mur beige, parquet clair, une cheminée standard, un manteau de cheminée en pierre, un téléviseur encastré, un sol marron, un plafond en lambris de bois et du lambris.

Cette photo montre une salle de séjour nature de taille moyenne et ouverte avec un mur blanc, un sol en bois brun, une cheminée standard, un manteau de cheminée en lambris de bois, un téléviseur fixé au mur, un sol marron, poutres apparentes et du lambris de bois.

Réalisation d'une salle de séjour tradition en bois de taille moyenne avec un bar de salon, un mur gris, moquette et un sol gris.

The homeowner provided us an inspiration photo for this built in electric fireplace with shiplap, shelving and drawers. We brought the project to life with Fashion Cabinets white painted cabinets and shelves, MDF shiplap and a Dimplex Ignite fireplace.
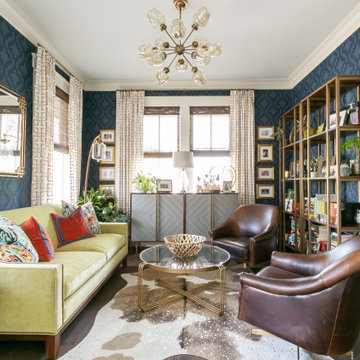
This space was originally a traditional dining room that they didn’t see using as a family, so they transformed it into a Bar Room. They went with the concept of a swanky lounge without being too man cavy.
Wallpaper – Andes in Navy by Thibaut
Side Table – Lionel Side Table by Dovetail
Coffee Table – Hilde Coffee Table by Uttermost
Sofa – Hallman Furniture Company 2210 Sofa in Swavelle/Mill Creek Performance Velvet Striato in Citron
Window Treatments – Gia in Beige by Mitchell Fabric
Window Hardware – Classical Elements
Shades: Coronado Woven Shades,, unlined by United Supply
Pillows – Made with select flat folds at Aiden Fabrics
Club Chairs – Ellington Swivel Chair in Leather by Uttermost
Lamp on Bar – Spezzano Table Lamp by Uttermost
Round Art on Bar – Oma Sculpture by Uttermost
Floor Lamp – Revere Floor Lamp by Uttermost
Chandelier – Chet 12-light Chandelier by Uttermost
Shelving – Karishma Etagere by Uttermost
Round Ring Sculptures – Jimena Ring Sculptures
Bar Cabinet – Dov2010 Bar Cabinet by Dovetail
Rug – BZ-6 Brice Faux Cow Hide Rug by Loloi
Mirror – Devoll Mirror by Uttermost
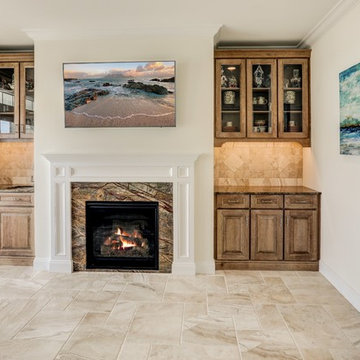
Family room with wet bar and amazing ocean views.
Exemple d'une salle de séjour bord de mer de taille moyenne et fermée avec un mur beige, un sol en travertin, une cheminée standard, un manteau de cheminée en bois, un téléviseur fixé au mur et un sol beige.
Exemple d'une salle de séjour bord de mer de taille moyenne et fermée avec un mur beige, un sol en travertin, une cheminée standard, un manteau de cheminée en bois, un téléviseur fixé au mur et un sol beige.
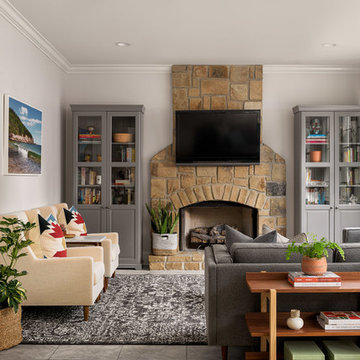
Morgan Nowland
Inspiration pour une salle de séjour vintage de taille moyenne et ouverte avec un mur gris, un sol en carrelage de porcelaine, un manteau de cheminée en pierre, un téléviseur fixé au mur, un sol gris et une cheminée standard.
Inspiration pour une salle de séjour vintage de taille moyenne et ouverte avec un mur gris, un sol en carrelage de porcelaine, un manteau de cheminée en pierre, un téléviseur fixé au mur, un sol gris et une cheminée standard.

Cette image montre une salle de séjour rustique de taille moyenne et ouverte avec salle de jeu, un mur blanc, un sol en bois brun, aucune cheminée et un sol marron.

Our clients house was built in 2012, so it was not that outdated, it was just dark. The clients wanted to lighten the kitchen and create something that was their own, using more unique products. The master bath needed to be updated and they wanted the upstairs game room to be more functional for their family.
The original kitchen was very dark and all brown. The cabinets were stained dark brown, the countertops were a dark brown and black granite, with a beige backsplash. We kept the dark cabinets but lightened everything else. A new translucent frosted glass pantry door was installed to soften the feel of the kitchen. The main architecture in the kitchen stayed the same but the clients wanted to change the coffee bar into a wine bar, so we removed the upper cabinet door above a small cabinet and installed two X-style wine storage shelves instead. An undermount farm sink was installed with a 23” tall main faucet for more functionality. We replaced the chandelier over the island with a beautiful Arhaus Poppy large antique brass chandelier. Two new pendants were installed over the sink from West Elm with a much more modern feel than before, not to mention much brighter. The once dark backsplash was now a bright ocean honed marble mosaic 2”x4” a top the QM Calacatta Miel quartz countertops. We installed undercabinet lighting and added over-cabinet LED tape strip lighting to add even more light into the kitchen.
We basically gutted the Master bathroom and started from scratch. We demoed the shower walls, ceiling over tub/shower, demoed the countertops, plumbing fixtures, shutters over the tub and the wall tile and flooring. We reframed the vaulted ceiling over the shower and added an access panel in the water closet for a digital shower valve. A raised platform was added under the tub/shower for a shower slope to existing drain. The shower floor was Carrara Herringbone tile, accented with Bianco Venatino Honed marble and Metro White glossy ceramic 4”x16” tile on the walls. We then added a bench and a Kohler 8” rain showerhead to finish off the shower. The walk-in shower was sectioned off with a frameless clear anti-spot treated glass. The tub was not important to the clients, although they wanted to keep one for resale value. A Japanese soaker tub was installed, which the kids love! To finish off the master bath, the walls were painted with SW Agreeable Gray and the existing cabinets were painted SW Mega Greige for an updated look. Four Pottery Barn Mercer wall sconces were added between the new beautiful Distressed Silver leaf mirrors instead of the three existing over-mirror vanity bars that were originally there. QM Calacatta Miel countertops were installed which definitely brightened up the room!
Originally, the upstairs game room had nothing but a built-in bar in one corner. The clients wanted this to be more of a media room but still wanted to have a kitchenette upstairs. We had to remove the original plumbing and electrical and move it to where the new cabinets were. We installed 16’ of cabinets between the windows on one wall. Plank and Mill reclaimed barn wood plank veneers were used on the accent wall in between the cabinets as a backing for the wall mounted TV above the QM Calacatta Miel countertops. A kitchenette was installed to one end, housing a sink and a beverage fridge, so the clients can still have the best of both worlds. LED tape lighting was added above the cabinets for additional lighting. The clients love their updated rooms and feel that house really works for their family now.
Design/Remodel by Hatfield Builders & Remodelers | Photography by Versatile Imaging
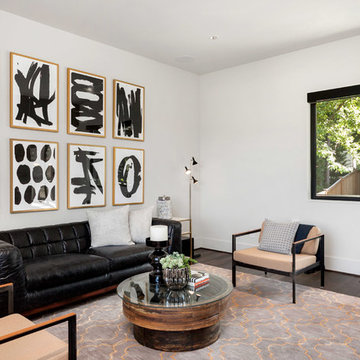
Tucked behind the great room is your very own away room. Can be used to host a television allowing for a more formal great room.
Exemple d'une salle de séjour tendance de taille moyenne avec un sol marron, un mur blanc, parquet foncé et canapé noir.
Exemple d'une salle de séjour tendance de taille moyenne avec un sol marron, un mur blanc, parquet foncé et canapé noir.

Upper East Side Duplex
contractor: Mullins Interiors
photography by Patrick Cline
Idée de décoration pour une salle de séjour tradition de taille moyenne et fermée avec un mur blanc, parquet foncé, un sol marron, un téléviseur encastré, aucune cheminée et éclairage.
Idée de décoration pour une salle de séjour tradition de taille moyenne et fermée avec un mur blanc, parquet foncé, un sol marron, un téléviseur encastré, aucune cheminée et éclairage.
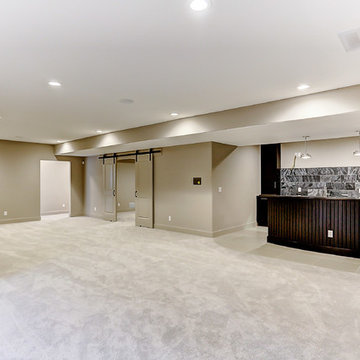
Cette image montre une salle de séjour minimaliste de taille moyenne et fermée avec un mur beige, une cheminée ribbon, un manteau de cheminée en métal, un téléviseur encastré, un sol beige et moquette.
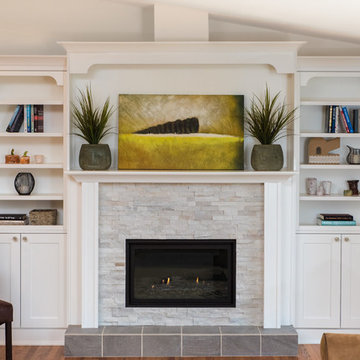
Simplethings Photography
Staging By Madison's Home Staging & Design
This project is a good example of the range of tasks we are asked to undertake. We designed and specified cabinetry, layout and finishes for the kitchen, mud room, and home office. We also designed a custom fireplace wall utilizing semi-custom cabinetry line. Beautiful Cambria slab is was definitely everybody's favorite part of the project. To balance the high cost of this incredible material, we recommended a more cost-effective porcelain tile for the backsplash. Accessories, lighting and seating, selected by the client who has excellent taste and sense of design, finished out the project.
Idées déco de salles de séjour beiges de taille moyenne
1