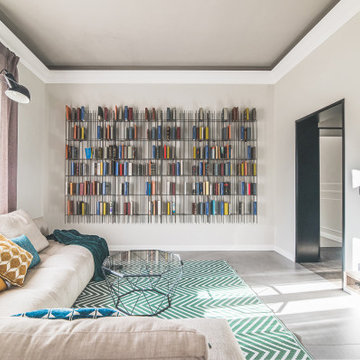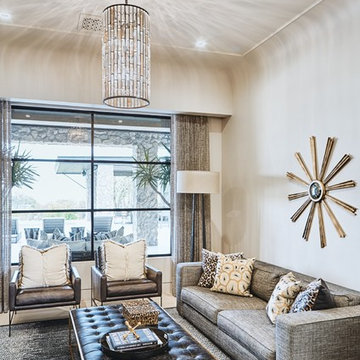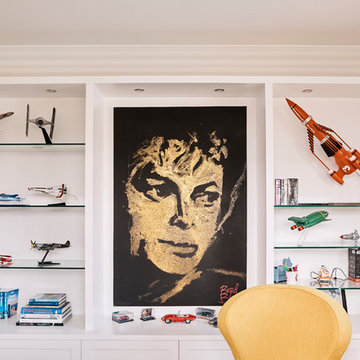Idées déco de salles de séjour beiges
Trier par :
Budget
Trier par:Populaires du jour
61 - 80 sur 47 426 photos
1 sur 2

Cozy Reading Nook
Réalisation d'une salle de séjour design de taille moyenne et ouverte avec un mur blanc, parquet clair et un sol gris.
Réalisation d'une salle de séjour design de taille moyenne et ouverte avec un mur blanc, parquet clair et un sol gris.

Aménagement d'une salle de séjour classique avec un mur gris, parquet foncé et un sol marron.
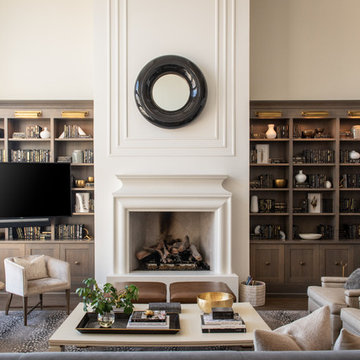
Cette image montre une salle de séjour traditionnelle avec un mur beige, parquet foncé, une cheminée standard, un téléviseur fixé au mur et un sol marron.

Simon Devitt
Idées déco pour une salle de séjour contemporaine ouverte avec un mur noir, une cheminée ribbon, un téléviseur encastré et un sol gris.
Idées déco pour une salle de séjour contemporaine ouverte avec un mur noir, une cheminée ribbon, un téléviseur encastré et un sol gris.

Barry Grossman Photography
Inspiration pour une salle de séjour design ouverte avec un mur blanc, aucune cheminée, un téléviseur fixé au mur et un sol blanc.
Inspiration pour une salle de séjour design ouverte avec un mur blanc, aucune cheminée, un téléviseur fixé au mur et un sol blanc.
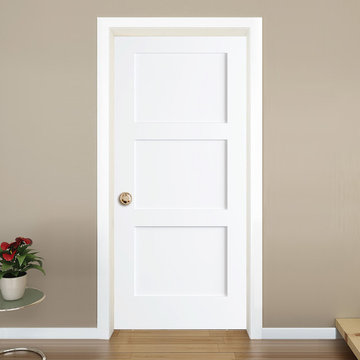
The Shaker door design gives the doors a clean, traditional style that will complement any decor. The doors are durable, made of solid Pine, with a MDF face for a smooth clean finish. The doors are easy to install. Our Shaker doors are primed and can be painted to match your decor. The doors are constructed from solid pine from environmentally-friendly, sustainable yield forests.

located just off the kitchen and front entry, the new den is the ideal space for watching television and gathering, with contemporary furniture and modern decor that updates the existing traditional white wood paneling

The wet bar in the game room features beverage cooler, sink, storage and floating shelves.
Réalisation d'une grande salle de séjour design ouverte avec un bar de salon, un mur blanc, un sol en bois brun, aucun téléviseur et un sol gris.
Réalisation d'une grande salle de séjour design ouverte avec un bar de salon, un mur blanc, un sol en bois brun, aucun téléviseur et un sol gris.

This large classic family room was thoroughly redesigned into an inviting and cozy environment replete with carefully-appointed artisanal touches from floor to ceiling. Master millwork and an artful blending of color and texture frame a vision for the creation of a timeless sense of warmth within an elegant setting. To achieve this, we added a wall of paneling in green strie and a new waxed pine mantel. A central brass chandelier was positioned both to please the eye and to reign in the scale of this large space. A gilt-finished, crystal-edged mirror over the fireplace, and brown crocodile embossed leather wing chairs blissfully comingle in this enduring design that culminates with a lacquered coral sideboard that cannot but sound a joyful note of surprise, marking this room as unwaveringly unique.Peter Rymwid

Home Pix Media
Réalisation d'une salle de séjour design avec un mur gris et un sol beige.
Réalisation d'une salle de séjour design avec un mur gris et un sol beige.
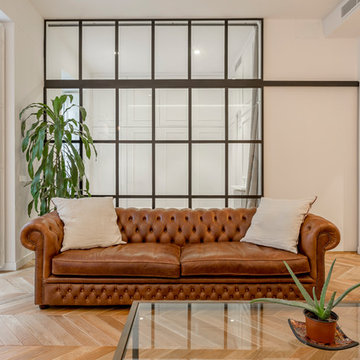
CABALLERO Fotografia
Idées déco pour une salle de séjour contemporaine.
Idées déco pour une salle de séjour contemporaine.

Venetian plaster surround with component cabinet belo and TV above. Linear fireplace, storage full height. Pocket door with multiplied track to exterior garden area.
Oak floors

Living Room (AFTER)
Idée de décoration pour une salle de séjour urbaine ouverte avec un mur rouge, parquet clair, un téléviseur fixé au mur et un sol beige.
Idée de décoration pour une salle de séjour urbaine ouverte avec un mur rouge, parquet clair, un téléviseur fixé au mur et un sol beige.
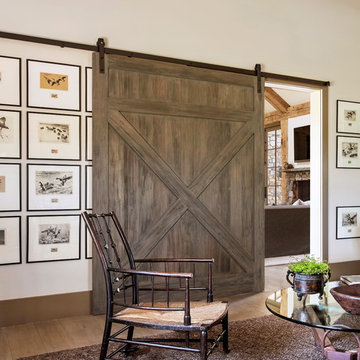
Ward Jewell, AIA was asked to design a comfortable one-story stone and wood pool house that was "barn-like" in keeping with the owner’s gentleman farmer concept. Thus, Mr. Jewell was inspired to create an elegant New England Stone Farm House designed to provide an exceptional environment for them to live, entertain, cook and swim in the large reflection lap pool.
Mr. Jewell envisioned a dramatic vaulted great room with hand selected 200 year old reclaimed wood beams and 10 foot tall pocketing French doors that would connect the house to a pool, deck areas, loggia and lush garden spaces, thus bringing the outdoors in. A large cupola “lantern clerestory” in the main vaulted ceiling casts a natural warm light over the graceful room below. The rustic walk-in stone fireplace provides a central focal point for the inviting living room lounge. Important to the functionality of the pool house are a chef’s working farm kitchen with open cabinetry, free-standing stove and a soapstone topped central island with bar height seating. Grey washed barn doors glide open to reveal a vaulted and beamed quilting room with full bath and a vaulted and beamed library/guest room with full bath that bookend the main space.
The private garden expanded and evolved over time. After purchasing two adjacent lots, the owners decided to redesign the garden and unify it by eliminating the tennis court, relocating the pool and building an inspired "barn". The concept behind the garden’s new design came from Thomas Jefferson’s home at Monticello with its wandering paths, orchards, and experimental vegetable garden. As a result this small organic farm, was born. Today the farm produces more than fifty varieties of vegetables, herbs, and edible flowers; many of which are rare and hard to find locally. The farm also grows a wide variety of fruits including plums, pluots, nectarines, apricots, apples, figs, peaches, guavas, avocados (Haas, Fuerte and Reed), olives, pomegranates, persimmons, strawberries, blueberries, blackberries, and ten different types of citrus. The remaining areas consist of drought-tolerant sweeps of rosemary, lavender, rockrose, and sage all of which attract butterflies and dueling hummingbirds.
Photo Credit: Laura Hull Photography. Interior Design: Jeffrey Hitchcock. Landscape Design: Laurie Lewis Design. General Contractor: Martin Perry Premier General Contractors
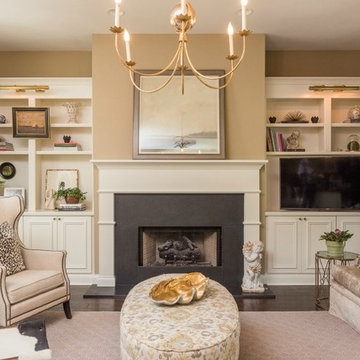
Idées déco pour une salle de séjour classique de taille moyenne et fermée avec un mur beige, parquet foncé, une cheminée standard, un manteau de cheminée en pierre, un téléviseur d'angle et un sol marron.
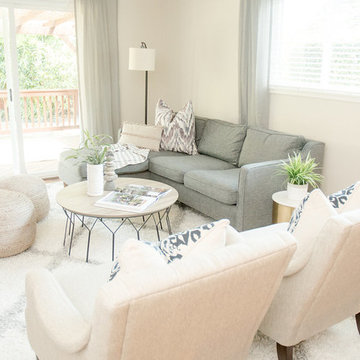
Quiana Marie Photography
Modern meets Coastal Design
Aménagement d'une petite salle de séjour moderne ouverte avec un mur beige, parquet foncé, un téléviseur indépendant et un sol marron.
Aménagement d'une petite salle de séjour moderne ouverte avec un mur beige, parquet foncé, un téléviseur indépendant et un sol marron.

Photo: Joyelle West
Cette image montre une salle de séjour traditionnelle de taille moyenne et fermée avec un mur blanc.
Cette image montre une salle de séjour traditionnelle de taille moyenne et fermée avec un mur blanc.
Idées déco de salles de séjour beiges
4
