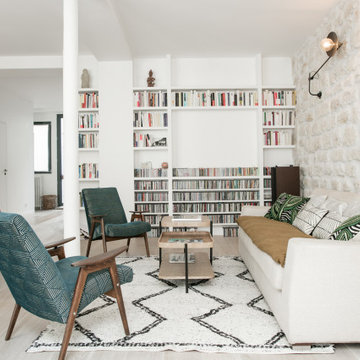Idées déco de salles de séjour blanches avec un mur beige
Trier par :
Budget
Trier par:Populaires du jour
1 - 20 sur 3 164 photos
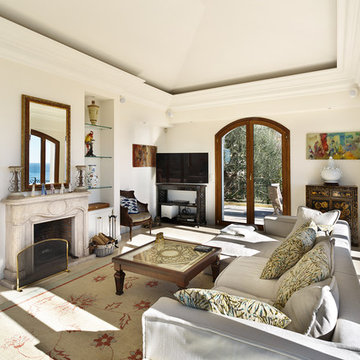
Cette image montre une salle de séjour méditerranéenne avec un mur beige, une cheminée standard, un téléviseur indépendant et un sol beige.
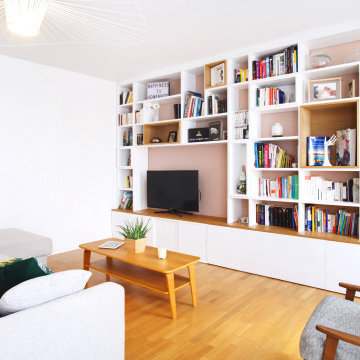
Aménagement d'une grande salle de séjour contemporaine ouverte avec un mur beige, parquet clair, aucune cheminée, un téléviseur encastré et un sol marron.
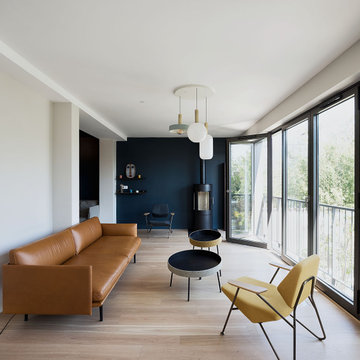
vue du séjour vers la cuisine
Idées déco pour une grande salle de séjour contemporaine ouverte avec un mur beige, parquet clair, un sol beige et éclairage.
Idées déco pour une grande salle de séjour contemporaine ouverte avec un mur beige, parquet clair, un sol beige et éclairage.
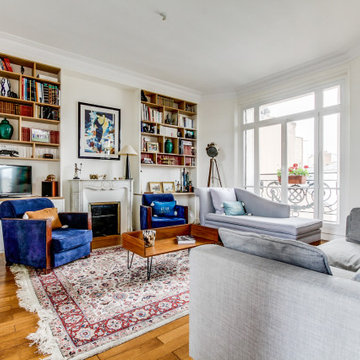
Salle à manger spacieuse
Fenêtres en bois avec crémone décorative
Menuiseries sur mesure mixte bois /medium peint
Cette image montre une grande salle de séjour traditionnelle ouverte avec un mur beige, une cheminée standard, un manteau de cheminée en pierre, une bibliothèque ou un coin lecture, un sol en bois brun et un sol marron.
Cette image montre une grande salle de séjour traditionnelle ouverte avec un mur beige, une cheminée standard, un manteau de cheminée en pierre, une bibliothèque ou un coin lecture, un sol en bois brun et un sol marron.
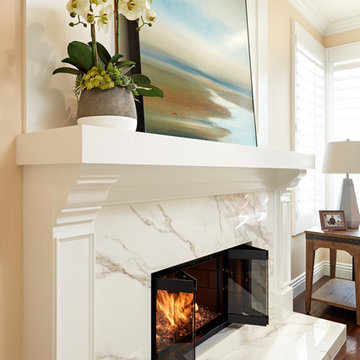
After
Cette photo montre une grande salle de séjour chic ouverte avec un mur beige, parquet foncé, une cheminée standard, un manteau de cheminée en pierre, un sol marron et un téléviseur fixé au mur.
Cette photo montre une grande salle de séjour chic ouverte avec un mur beige, parquet foncé, une cheminée standard, un manteau de cheminée en pierre, un sol marron et un téléviseur fixé au mur.
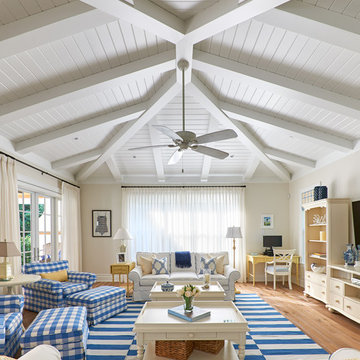
A true transitional, coastal, informal Family Room featuring a blue and neutral palette with yellow accents. Furnished with Stanley's Coastal Living Cottage collection and custom Kravet upholstry this space realizes the homeowners dream of a Ralph Lauren inspired beach vacation home. Photography by Simon Dale

We’ve carefully crafted every inch of this home to bring you something never before seen in this area! Modern front sidewalk and landscape design leads to the architectural stone and cedar front elevation, featuring a contemporary exterior light package, black commercial 9’ window package and 8 foot Art Deco, mahogany door. Additional features found throughout include a two-story foyer that showcases the horizontal metal railings of the oak staircase, powder room with a floating sink and wall-mounted gold faucet and great room with a 10’ ceiling, modern, linear fireplace and 18’ floating hearth, kitchen with extra-thick, double quartz island, full-overlay cabinets with 4 upper horizontal glass-front cabinets, premium Electrolux appliances with convection microwave and 6-burner gas range, a beverage center with floating upper shelves and wine fridge, first-floor owner’s suite with washer/dryer hookup, en-suite with glass, luxury shower, rain can and body sprays, LED back lit mirrors, transom windows, 16’ x 18’ loft, 2nd floor laundry, tankless water heater and uber-modern chandeliers and decorative lighting. Rear yard is fenced and has a storage shed.

Idées déco pour une grande salle de séjour bord de mer avec un mur beige, un sol en bois brun, aucune cheminée et un téléviseur encastré.
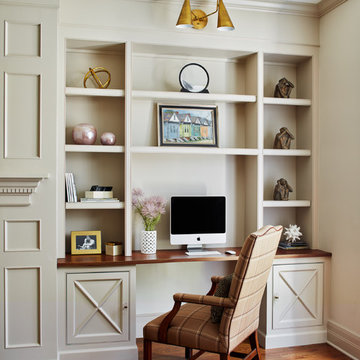
This Family Room is designed for quality family time with plenty of function. A full wall of JWH Custom Cabinetry created balance and symmetry around the existing fireplace. The storage and display cabinets, wall panels, and built-in desk transformed this space.
Space planning and cabinetry: Jennifer Howard, JWH
Cabinet Installation: JWH Construction Management
Photography: Tim Lenz.

Fully integrated Signature Estate featuring Creston controls and Crestron panelized lighting, and Crestron motorized shades and draperies, whole-house audio and video, HVAC, voice and video communication atboth both the front door and gate. Modern, warm, and clean-line design, with total custom details and finishes. The front includes a serene and impressive atrium foyer with two-story floor to ceiling glass walls and multi-level fire/water fountains on either side of the grand bronze aluminum pivot entry door. Elegant extra-large 47'' imported white porcelain tile runs seamlessly to the rear exterior pool deck, and a dark stained oak wood is found on the stairway treads and second floor. The great room has an incredible Neolith onyx wall and see-through linear gas fireplace and is appointed perfectly for views of the zero edge pool and waterway. The center spine stainless steel staircase has a smoked glass railing and wood handrail.
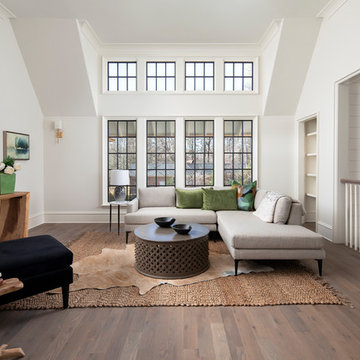
Idées déco pour une grande salle de séjour classique ouverte avec un mur beige et un sol en bois brun.

Everyone deserves to end the day in a comfortable, tranquil home. And for those with children, it can seem impossible to reconcile the challenges of family life with the need to have a well-designed space. Our client—a financial executive and her family of four—had not considered a design makeover since moving into their apartment, which was more than ten years ago. So when she reached out to Decor Aid, she asked us to modernize and brighten her home, in addition to creating a space for her family to hang out and relax.
The apartment originally featured sunflower-yellow walls and a set of brown suede living room furniture, all of which significantly darkened the space. The living room also did not have sufficient seating options, so the client was improvising seating arrangements when guests would come over.
With no outward facing windows, the living room received little natural light, and so we began the redesign by painting the walls a classic grey, and adding white crown molding.
As a pathway from the front door to the kitchen, the living room functions as a high-traffic area of the home. So we sourced a geometric indoor-outdoor area rug, and established a layout that’s easy to walk through. We also sourced a coffee table from Serena & Lily. Our client has teenage twins, and so we sourced a sturdy sectional couch from Restoration Hardware, and placed it in a corner which was previously being underused.
We hired an electrician to hide all of the cables leading to the media console, and added custom window treatments. In the kitchen, we painted the cabinets a semi-gloss white, and added slate flooring, for a clean, crisp, modern look to match the living room.
The finishing touches included a set of geometric table objects, comfortable throw rugs, and plush high-shine pillows. The final result is a fully functional living room for this family of four.
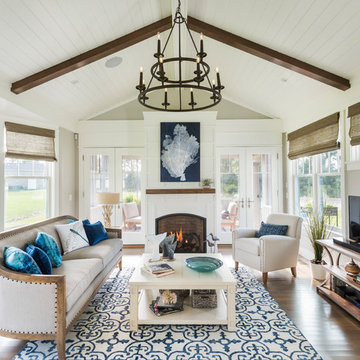
Exemple d'une salle de séjour bord de mer avec un mur beige, parquet clair, une cheminée standard et un téléviseur indépendant.

Idées déco pour une salle de séjour classique de taille moyenne et fermée avec moquette, un manteau de cheminée en pierre, un sol gris, un mur beige, une cheminée double-face et aucun téléviseur.
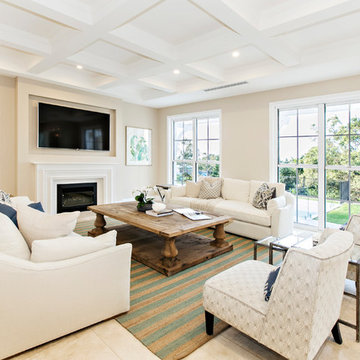
Cette photo montre une salle de séjour chic fermée avec un mur beige, une cheminée standard, un manteau de cheminée en plâtre, un téléviseur fixé au mur et un sol beige.
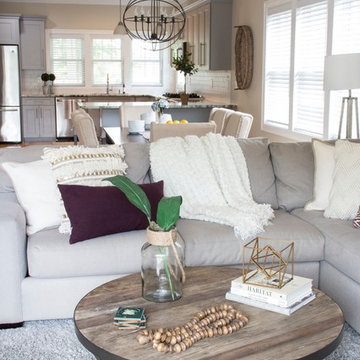
Photographer: Jill Deering Creative
Idées déco pour une salle de séjour classique de taille moyenne et ouverte avec un mur beige, parquet foncé, une cheminée standard, un manteau de cheminée en bois et un téléviseur fixé au mur.
Idées déco pour une salle de séjour classique de taille moyenne et ouverte avec un mur beige, parquet foncé, une cheminée standard, un manteau de cheminée en bois et un téléviseur fixé au mur.
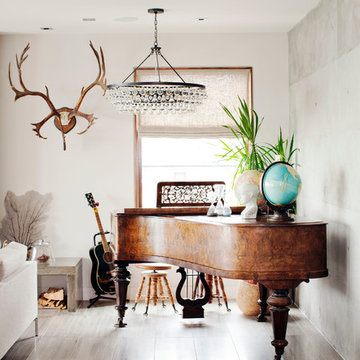
Exemple d'une grande salle de séjour éclectique avec une salle de musique, parquet clair, un mur beige, aucune cheminée et un sol marron.
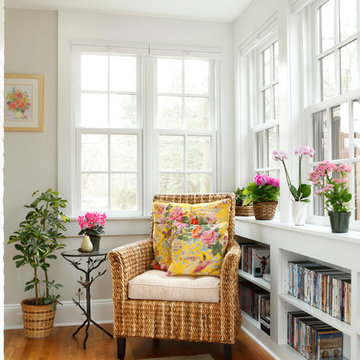
This tiny space has been converted into a gorgeous, bright and comfortable sitting room with built-in book shelves. The focus throughout the entire home was to enhance every living space, small or large.

Built-in bookshelves, Built-in computer Desk, Computer Center, Media Center, Painted Bookshelves, Turquoise, hidden desk, hidden chair, hidden bench, family room, painted back of bookshelves
www.coryconnordesigns
Idées déco de salles de séjour blanches avec un mur beige
1
