Idées déco de salles de séjour blanches avec un plafond à caissons
Trier par :
Budget
Trier par:Populaires du jour
1 - 20 sur 359 photos

Idées déco pour une grande salle de séjour moderne fermée avec un mur blanc, un sol en bois brun, une cheminée standard, un manteau de cheminée en pierre de parement, un téléviseur encastré, un sol marron et un plafond à caissons.

Cette image montre une grande salle de séjour traditionnelle ouverte avec salle de jeu, un mur blanc, parquet clair, une cheminée standard, un manteau de cheminée en pierre, un téléviseur fixé au mur, un sol beige, un plafond à caissons et du lambris.
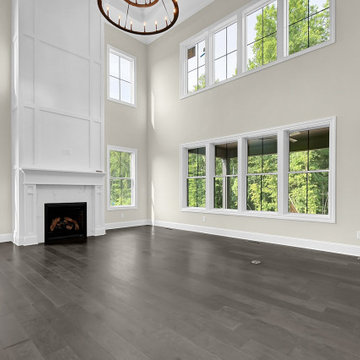
Two-story great room with views to covered rear porch + custom two-story fireplace details.
Idée de décoration pour une salle de séjour tradition ouverte avec une cheminée standard, un manteau de cheminée en bois, un téléviseur fixé au mur et un plafond à caissons.
Idée de décoration pour une salle de séjour tradition ouverte avec une cheminée standard, un manteau de cheminée en bois, un téléviseur fixé au mur et un plafond à caissons.

Idée de décoration pour une salle de séjour minimaliste ouverte avec un mur blanc, parquet foncé, une cheminée standard, un manteau de cheminée en béton, un sol marron et un plafond à caissons.
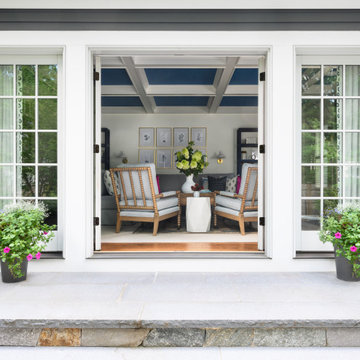
Family friendly family room with mix of patterns, new and vintage furnishings. The bookshelves were custom made and wrapped with grasscloth. The leather ottoman provides a comfortable spot to put your feet up and is safe for children. The sectional is upholstered in a crypton fabric for durability.
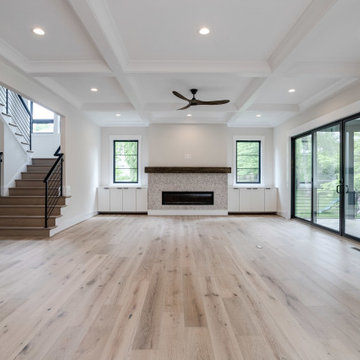
Family room with coffered ceiling and 8' sliding glass doors leading to the screen in porch.
Inspiration pour une grande salle de séjour rustique ouverte avec parquet clair, une cheminée standard, un manteau de cheminée en carrelage, un téléviseur fixé au mur et un plafond à caissons.
Inspiration pour une grande salle de séjour rustique ouverte avec parquet clair, une cheminée standard, un manteau de cheminée en carrelage, un téléviseur fixé au mur et un plafond à caissons.

Sleek and contemporary, this beautiful home is located in Villanova, PA. Blue, white and gold are the palette of this transitional design. With custom touches and an emphasis on flow and an open floor plan, the renovation included the kitchen, family room, butler’s pantry, mudroom, two powder rooms and floors.
Rudloff Custom Builders has won Best of Houzz for Customer Service in 2014, 2015 2016, 2017 and 2019. We also were voted Best of Design in 2016, 2017, 2018, 2019 which only 2% of professionals receive. Rudloff Custom Builders has been featured on Houzz in their Kitchen of the Week, What to Know About Using Reclaimed Wood in the Kitchen as well as included in their Bathroom WorkBook article. We are a full service, certified remodeling company that covers all of the Philadelphia suburban area. This business, like most others, developed from a friendship of young entrepreneurs who wanted to make a difference in their clients’ lives, one household at a time. This relationship between partners is much more than a friendship. Edward and Stephen Rudloff are brothers who have renovated and built custom homes together paying close attention to detail. They are carpenters by trade and understand concept and execution. Rudloff Custom Builders will provide services for you with the highest level of professionalism, quality, detail, punctuality and craftsmanship, every step of the way along our journey together.
Specializing in residential construction allows us to connect with our clients early in the design phase to ensure that every detail is captured as you imagined. One stop shopping is essentially what you will receive with Rudloff Custom Builders from design of your project to the construction of your dreams, executed by on-site project managers and skilled craftsmen. Our concept: envision our client’s ideas and make them a reality. Our mission: CREATING LIFETIME RELATIONSHIPS BUILT ON TRUST AND INTEGRITY.
Photo Credit: Linda McManus Images
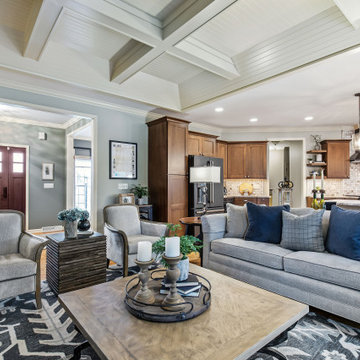
Family room is a blend of traditional and cottage.
Cette image montre une salle de séjour traditionnelle avec un mur bleu, un sol en bois brun, un manteau de cheminée en pierre de parement et un plafond à caissons.
Cette image montre une salle de séjour traditionnelle avec un mur bleu, un sol en bois brun, un manteau de cheminée en pierre de parement et un plafond à caissons.
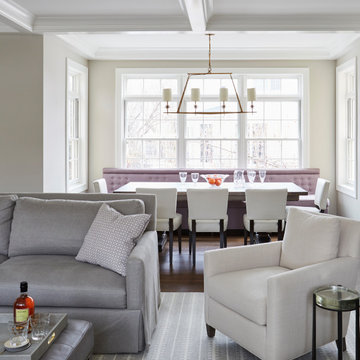
Inspiration pour une salle de séjour traditionnelle ouverte avec un mur beige, un sol en bois brun, une cheminée standard, un manteau de cheminée en pierre, aucun téléviseur, un sol marron et un plafond à caissons.

Aménagement d'une salle de séjour classique ouverte avec un mur gris, un sol en bois brun, une cheminée standard, un sol marron et un plafond à caissons.

The great room opens out to the beautiful back terrace and pool Much of the furniture in this room was custom designed. We designed the bookcase and fireplace mantel, as well as the trim profile for the coffered ceiling.

Exemple d'une grande salle de séjour chic ouverte avec un mur blanc, parquet clair, une cheminée standard, un manteau de cheminée en pierre, un téléviseur fixé au mur, un sol beige et un plafond à caissons.

Exemple d'une salle de séjour bord de mer avec un mur gris, un téléviseur encastré, une cheminée standard, parquet foncé, un plafond à caissons, un plafond en bois et du lambris de bois.

Designed for comfort and living with calm, this family room is the perfect place for family time.
Inspiration pour une grande salle de séjour design ouverte avec salle de jeu, un mur blanc, un sol en bois brun, un téléviseur fixé au mur, un sol beige, un plafond à caissons et du papier peint.
Inspiration pour une grande salle de séjour design ouverte avec salle de jeu, un mur blanc, un sol en bois brun, un téléviseur fixé au mur, un sol beige, un plafond à caissons et du papier peint.
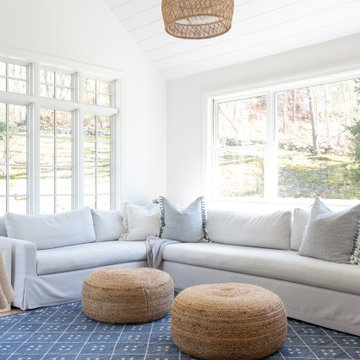
Cette image montre une grande salle de séjour marine ouverte avec un mur blanc, parquet clair, une cheminée standard, un manteau de cheminée en béton, un téléviseur fixé au mur, un sol beige, un plafond à caissons et du lambris de bois.
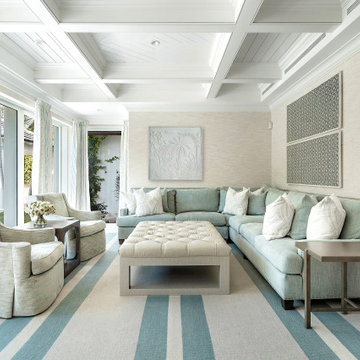
Cette photo montre une très grande salle de séjour bord de mer ouverte avec un mur beige, un sol beige, un plafond à caissons et du papier peint.
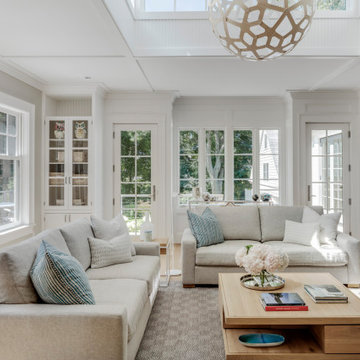
TEAM
Architect: LDa Architecture & Interiors
Interior Design: LDa Architecture & Interiors
Builder: Stefco Builders
Landscape Architect: Hilarie Holdsworth Design
Photographer: Greg Premru
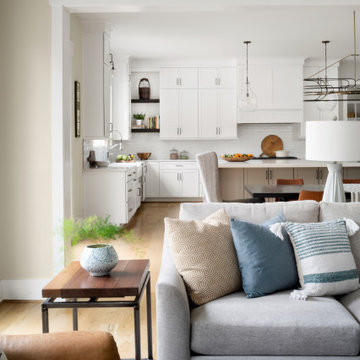
Inspiration pour une salle de séjour traditionnelle avec parquet clair, une cheminée standard, un manteau de cheminée en carrelage, un téléviseur fixé au mur et un plafond à caissons.
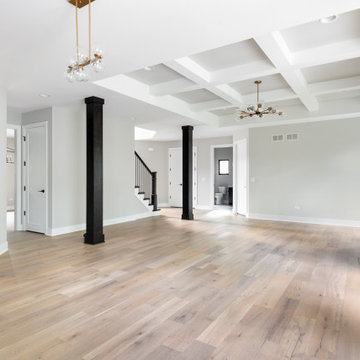
Great room for entertaining family and friends! Beautiful view with the large black windows. Fireplace has a white shiplap surround, straight wood block mantel, black tile panels around the firebox and hearth.

Double height Sheer covered windows allow the entire room to flood with soft light. The sectional faces the fireplace and the TV, which is great for cozy movie watching. The twin demilune chests and artwork flank the fireplace keep with the symmetry of the room while adding the color the family wanted
Idées déco de salles de séjour blanches avec un plafond à caissons
1