Idées déco de salles de séjour blanches avec un sol en brique
Trier par :
Budget
Trier par:Populaires du jour
1 - 20 sur 27 photos
1 sur 3
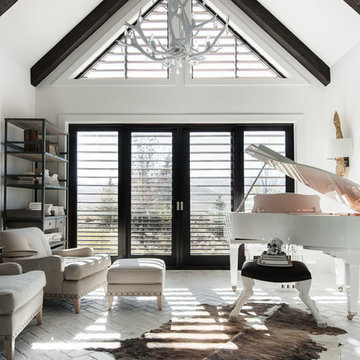
Phillip Erikson
Cette photo montre une salle de séjour tendance avec une salle de musique, un mur blanc et un sol en brique.
Cette photo montre une salle de séjour tendance avec une salle de musique, un mur blanc et un sol en brique.

Cette image montre une petite salle de séjour mansardée ou avec mezzanine style shabby chic avec une bibliothèque ou un coin lecture, un mur blanc et un sol en brique.
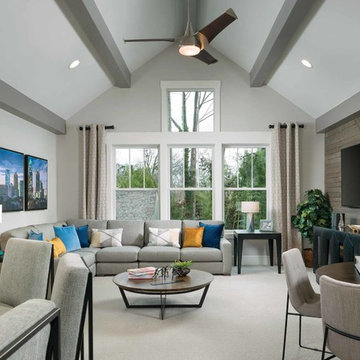
Cette photo montre une grande salle de séjour craftsman ouverte avec salle de jeu, un mur gris, un sol en brique, un téléviseur fixé au mur et un sol gris.
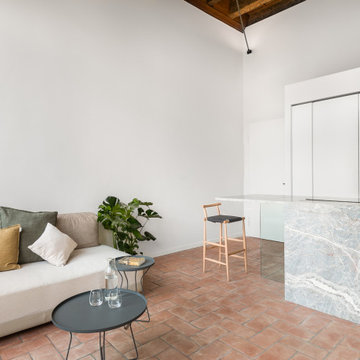
Vista dell'area divano a lato cucina.
Idée de décoration pour une salle de séjour design de taille moyenne et ouverte avec un mur blanc, un sol en brique, un téléviseur fixé au mur, un sol rouge et un plafond à caissons.
Idée de décoration pour une salle de séjour design de taille moyenne et ouverte avec un mur blanc, un sol en brique, un téléviseur fixé au mur, un sol rouge et un plafond à caissons.
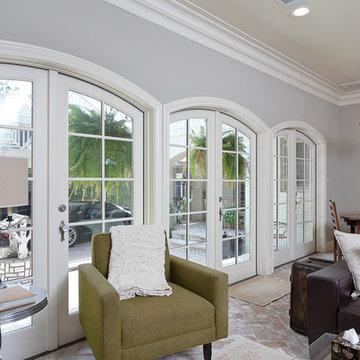
Mirador Builders
Idée de décoration pour une salle de séjour tradition de taille moyenne et ouverte avec un mur gris, un sol en brique, un manteau de cheminée en brique et un téléviseur fixé au mur.
Idée de décoration pour une salle de séjour tradition de taille moyenne et ouverte avec un mur gris, un sol en brique, un manteau de cheminée en brique et un téléviseur fixé au mur.

This 1964 Preston Hollow home was in the perfect location and had great bones but was not perfect for this family that likes to entertain. They wanted to open up their kitchen up to the den and entry as much as possible, as it was small and completely closed off. They needed significant wine storage and they did want a bar area but not where it was currently located. They also needed a place to stage food and drinks outside of the kitchen. There was a formal living room that was not necessary and a formal dining room that they could take or leave. Those spaces were opened up, the previous formal dining became their new home office, which was previously in the master suite. The master suite was completely reconfigured, removing the old office, and giving them a larger closet and beautiful master bathroom. The game room, which was converted from the garage years ago, was updated, as well as the bathroom, that used to be the pool bath. The closet space in that room was redesigned, adding new built-ins, and giving us more space for a larger laundry room and an additional mudroom that is now accessible from both the game room and the kitchen! They desperately needed a pool bath that was easily accessible from the backyard, without having to walk through the game room, which they had to previously use. We reconfigured their living room, adding a full bathroom that is now accessible from the backyard, fixing that problem. We did a complete overhaul to their downstairs, giving them the house they had dreamt of!
As far as the exterior is concerned, they wanted better curb appeal and a more inviting front entry. We changed the front door, and the walkway to the house that was previously slippery when wet and gave them a more open, yet sophisticated entry when you walk in. We created an outdoor space in their backyard that they will never want to leave! The back porch was extended, built a full masonry fireplace that is surrounded by a wonderful seating area, including a double hanging porch swing. The outdoor kitchen has everything they need, including tons of countertop space for entertaining, and they still have space for a large outdoor dining table. The wood-paneled ceiling and the mix-matched pavers add a great and unique design element to this beautiful outdoor living space. Scapes Incorporated did a fabulous job with their backyard landscaping, making it a perfect daily escape. They even decided to add turf to their entire backyard, keeping minimal maintenance for this busy family. The functionality this family now has in their home gives the true meaning to Living Better Starts Here™.
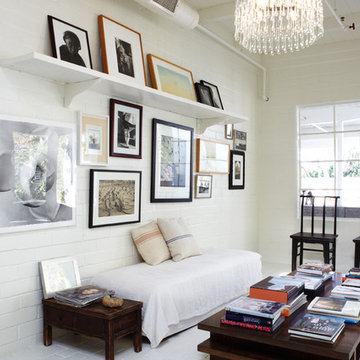
Cette photo montre une salle de séjour chic de taille moyenne avec un mur blanc, un sol en brique, aucune cheminée et une bibliothèque ou un coin lecture.
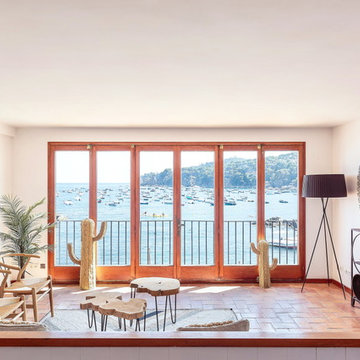
Salón mirador con espectaculares vistas al mar.
Idées déco pour une salle de séjour méditerranéenne de taille moyenne et ouverte avec un sol en brique, un mur blanc et un sol rouge.
Idées déco pour une salle de séjour méditerranéenne de taille moyenne et ouverte avec un sol en brique, un mur blanc et un sol rouge.
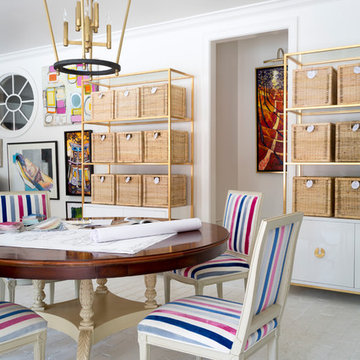
Idées déco pour une salle de séjour classique ouverte avec un sol en brique.
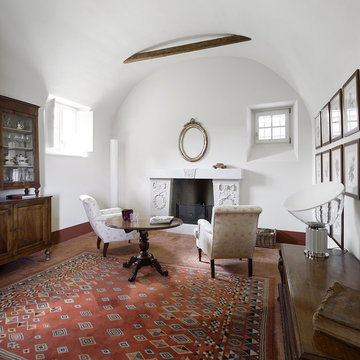
ph. Michele Gusmeri
Aménagement d'une salle de séjour campagne de taille moyenne et fermée avec un mur blanc, un sol en brique, une cheminée standard et un manteau de cheminée en pierre.
Aménagement d'une salle de séjour campagne de taille moyenne et fermée avec un mur blanc, un sol en brique, une cheminée standard et un manteau de cheminée en pierre.
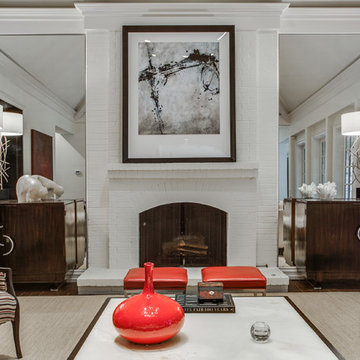
Shoot to Sell
Inspiration pour une grande salle de séjour minimaliste ouverte avec un mur blanc, un sol en brique, une cheminée standard, un manteau de cheminée en brique et aucun téléviseur.
Inspiration pour une grande salle de séjour minimaliste ouverte avec un mur blanc, un sol en brique, une cheminée standard, un manteau de cheminée en brique et aucun téléviseur.
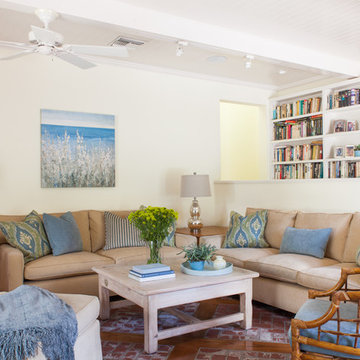
The family room overlooks the pool and backyard and brings a relaxed feeling to this family friendly room. Teal blues and greens compliment the neutral custom sofas, and a cozy arm chair and ottoman and rattan chair completes the scene. The artwork references the blue color palate and is a soothing addition to the space. Custom pillows bring an updated feel to the room.
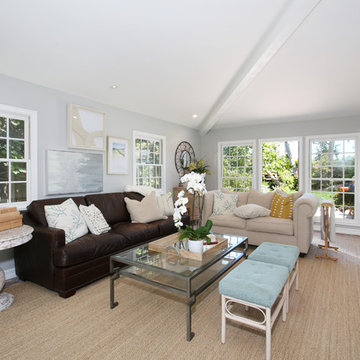
Vincent R Ivicevic
Réalisation d'une salle de séjour marine avec un mur gris et un sol en brique.
Réalisation d'une salle de séjour marine avec un mur gris et un sol en brique.
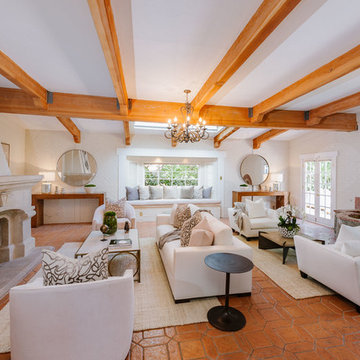
Idée de décoration pour une grande salle de séjour méditerranéenne fermée avec un sol en brique, une cheminée standard, un manteau de cheminée en pierre, aucun téléviseur et un sol rouge.
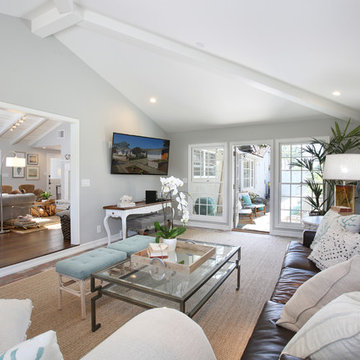
Vincent R Ivicevic
Réalisation d'une salle de séjour marine avec un mur gris, un sol en brique et un téléviseur fixé au mur.
Réalisation d'une salle de séjour marine avec un mur gris, un sol en brique et un téléviseur fixé au mur.
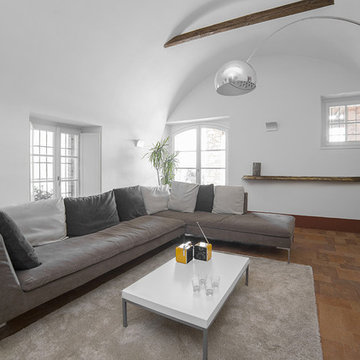
ph. Michele Gusmeri
Cette photo montre une salle de séjour tendance de taille moyenne et fermée avec un mur blanc et un sol en brique.
Cette photo montre une salle de séjour tendance de taille moyenne et fermée avec un mur blanc et un sol en brique.
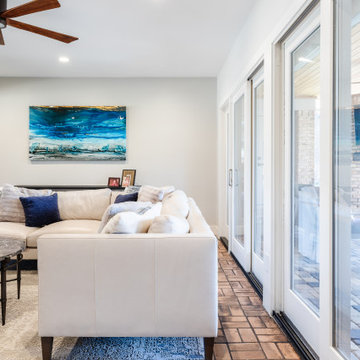
This 1964 Preston Hollow home was in the perfect location and had great bones but was not perfect for this family that likes to entertain. They wanted to open up their kitchen up to the den and entry as much as possible, as it was small and completely closed off. They needed significant wine storage and they did want a bar area but not where it was currently located. They also needed a place to stage food and drinks outside of the kitchen. There was a formal living room that was not necessary and a formal dining room that they could take or leave. Those spaces were opened up, the previous formal dining became their new home office, which was previously in the master suite. The master suite was completely reconfigured, removing the old office, and giving them a larger closet and beautiful master bathroom. The game room, which was converted from the garage years ago, was updated, as well as the bathroom, that used to be the pool bath. The closet space in that room was redesigned, adding new built-ins, and giving us more space for a larger laundry room and an additional mudroom that is now accessible from both the game room and the kitchen! They desperately needed a pool bath that was easily accessible from the backyard, without having to walk through the game room, which they had to previously use. We reconfigured their living room, adding a full bathroom that is now accessible from the backyard, fixing that problem. We did a complete overhaul to their downstairs, giving them the house they had dreamt of!
As far as the exterior is concerned, they wanted better curb appeal and a more inviting front entry. We changed the front door, and the walkway to the house that was previously slippery when wet and gave them a more open, yet sophisticated entry when you walk in. We created an outdoor space in their backyard that they will never want to leave! The back porch was extended, built a full masonry fireplace that is surrounded by a wonderful seating area, including a double hanging porch swing. The outdoor kitchen has everything they need, including tons of countertop space for entertaining, and they still have space for a large outdoor dining table. The wood-paneled ceiling and the mix-matched pavers add a great and unique design element to this beautiful outdoor living space. Scapes Incorporated did a fabulous job with their backyard landscaping, making it a perfect daily escape. They even decided to add turf to their entire backyard, keeping minimal maintenance for this busy family. The functionality this family now has in their home gives the true meaning to Living Better Starts Here™.
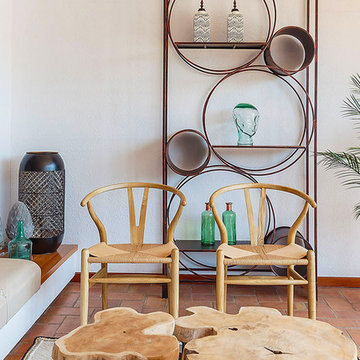
Detalle del salón principal.
Cette image montre une salle de séjour méditerranéenne avec un sol en brique et un sol orange.
Cette image montre une salle de séjour méditerranéenne avec un sol en brique et un sol orange.
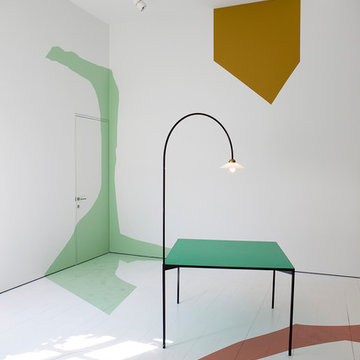
Muller van Severen
Table + Lamp
Die Lampe wächst aus dem Tischbein und ist schwenkbar.
Foto Fien Muller
Cette photo montre une grande salle de séjour moderne ouverte avec une bibliothèque ou un coin lecture, un mur beige, un sol en brique, aucune cheminée, un téléviseur indépendant et un sol gris.
Cette photo montre une grande salle de séjour moderne ouverte avec une bibliothèque ou un coin lecture, un mur beige, un sol en brique, aucune cheminée, un téléviseur indépendant et un sol gris.
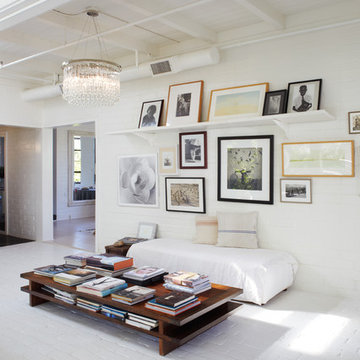
Idées déco pour une salle de séjour industrielle de taille moyenne avec un mur blanc, un sol en brique et aucune cheminée.
Idées déco de salles de séjour blanches avec un sol en brique
1