Salle de Séjour
Trier par :
Budget
Trier par:Populaires du jour
1 - 20 sur 252 photos
1 sur 3

Aménagement d'une grande salle de séjour classique fermée avec un mur blanc, aucune cheminée et un sol multicolore.
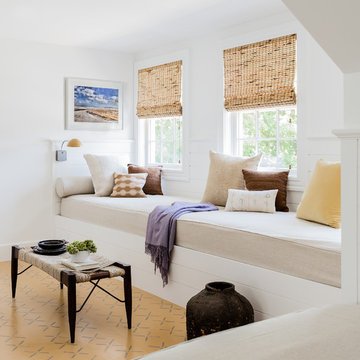
Governor's House Bunk Room by Lisa Tharp. 2019 Bulfinch Award - Interior Design. Photo by Michael J. Lee
Cette photo montre une salle de séjour bord de mer avec un mur blanc et un sol multicolore.
Cette photo montre une salle de séjour bord de mer avec un mur blanc et un sol multicolore.
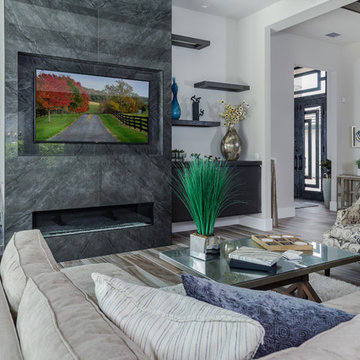
Cette photo montre une grande salle de séjour tendance ouverte avec un mur gris, un sol en carrelage de porcelaine, une cheminée standard, un manteau de cheminée en carrelage, un téléviseur fixé au mur et un sol multicolore.
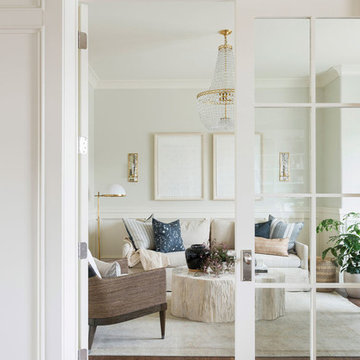
Idée de décoration pour une petite salle de séjour marine fermée avec une salle de musique, un mur blanc, un sol en bois brun, aucun téléviseur et un sol multicolore.
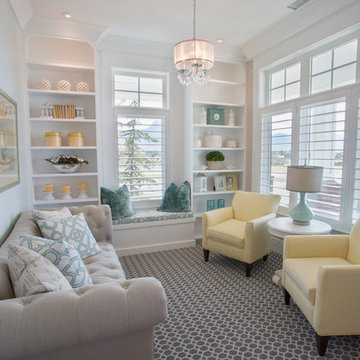
Highland Custom Homes
Cette photo montre une petite salle de séjour chic fermée avec un mur beige, moquette, aucune cheminée, aucun téléviseur et un sol multicolore.
Cette photo montre une petite salle de séjour chic fermée avec un mur beige, moquette, aucune cheminée, aucun téléviseur et un sol multicolore.
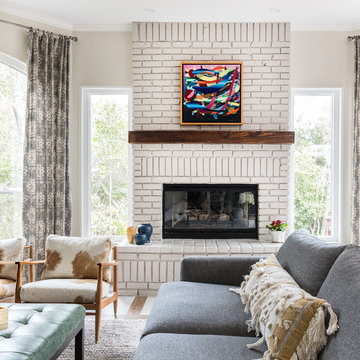
This family room virtually sits outdoors and is surrounded with light. we kept materials light as well. Custom mid century hide on hair covered armcharis surround a green tufted leather ottoman that centers the room.
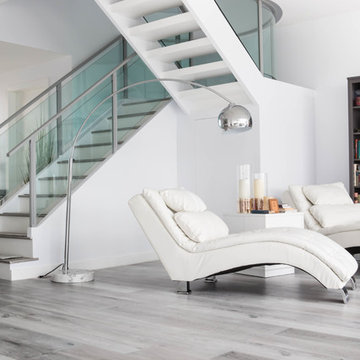
Idées déco pour une grande salle de séjour moderne ouverte avec une bibliothèque ou un coin lecture, un mur blanc, sol en stratifié et un sol multicolore.

The kitchen and family room are in the portion of the home that was part of an addition by the previous homeowners, which was enclosed and had a very low ceiling. We removed and reframed the roof of the addition portion to vault the ceiling. Two sets of glass French doors bring in a wealth of natural light.
The family room features a neutral mid-century sectional, reclaimed wood and lacquer furniture, and colorful accents. The painting by local artist Danika Ostrowski is a nod to the client's love of the desert and Big Bend National Park.
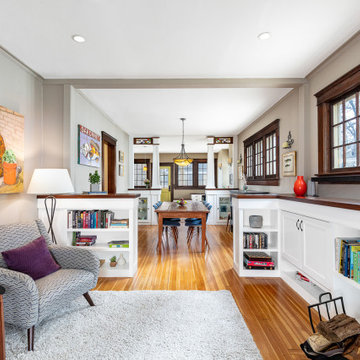
The living area has an open, inviting design with new built-in shelves in the living room, a partial wall with built-in curio cabinets and beautiful glass accents separating the dining room from the study and kitchen. A light-colored hardwood floor flows throughout, uniting the spaces. The wall paint is Benjamin Moore 997 Baja Dunes.
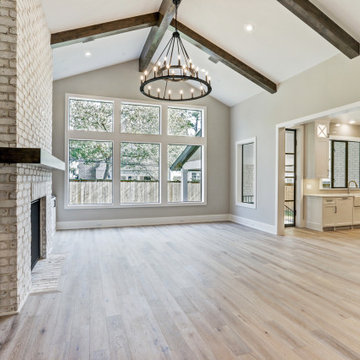
view through great room to kitchen.
Réalisation d'une grande salle de séjour tradition ouverte avec un mur gris, parquet clair, une cheminée standard, un manteau de cheminée en brique, un téléviseur encastré, un sol multicolore et poutres apparentes.
Réalisation d'une grande salle de séjour tradition ouverte avec un mur gris, parquet clair, une cheminée standard, un manteau de cheminée en brique, un téléviseur encastré, un sol multicolore et poutres apparentes.
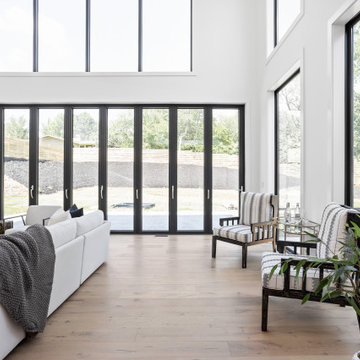
Beautiful family room with over 20 foot ceilings, stacked limestone fireplace wall with hanging ethanol fireplace, engineered hardwood white oak flooring, bifolding doors, and tons of natural light.

We took advantage of the double volume ceiling height in the living room and added millwork to the stone fireplace, a reclaimed wood beam and a gorgeous, chandelier. The sliding doors lead out to the sundeck and the lake beyond. TV's mounted above fireplaces tend to be a little high for comfortable viewing from the sofa, so this tv is mounted on a pull down bracket for use when the fireplace is not turned on. Floating white oak shelves replaced upper cabinets above the bar area.
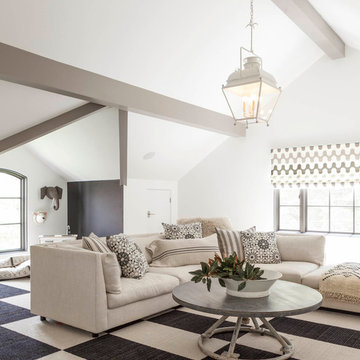
Inspiration pour une grande salle de séjour traditionnelle ouverte avec un mur blanc, moquette, aucune cheminée et un sol multicolore.
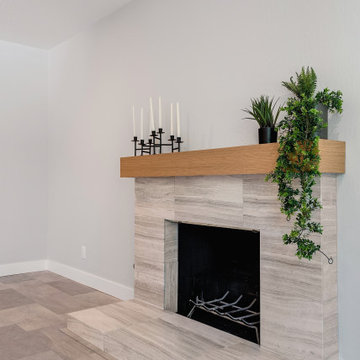
Exemple d'une salle de séjour moderne de taille moyenne et fermée avec un mur gris, un sol en vinyl, une cheminée standard, un manteau de cheminée en carrelage et un sol multicolore.

Martin Vecchio Photography
Exemple d'une salle de séjour bord de mer de taille moyenne avec un mur gris, une cheminée standard, un manteau de cheminée en plâtre, aucun téléviseur et un sol multicolore.
Exemple d'une salle de séjour bord de mer de taille moyenne avec un mur gris, une cheminée standard, un manteau de cheminée en plâtre, aucun téléviseur et un sol multicolore.
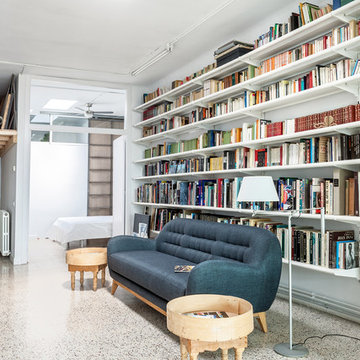
Àlba Nàjera
Idées déco pour une salle de séjour moderne de taille moyenne et ouverte avec une bibliothèque ou un coin lecture, un mur blanc, aucune cheminée et un sol multicolore.
Idées déco pour une salle de séjour moderne de taille moyenne et ouverte avec une bibliothèque ou un coin lecture, un mur blanc, aucune cheminée et un sol multicolore.
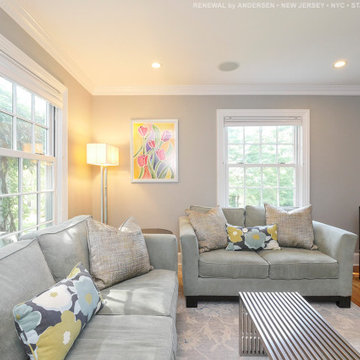
Fabulous bright and stylish family room with new double hung windows we installed. These beautiful, large, cottage style double hung windows have colonial grilles, all in white, the match the bright and airy feeling of this splendid room. Find out more about replacing the windows in your home from Renewal by Andersen New Jersey, New York City, Staten Island and The Bronx.
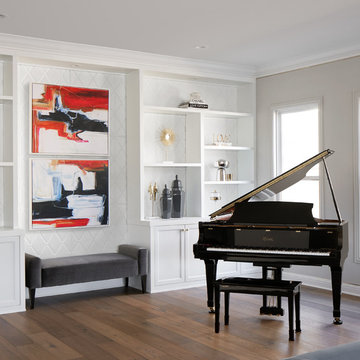
Classic custom-made snowy white contemporary style display bookcase with 3D exceptional wallcovering background. Molding and brass trims are added to the space to create an elegant architectural design to this well balanced family room.
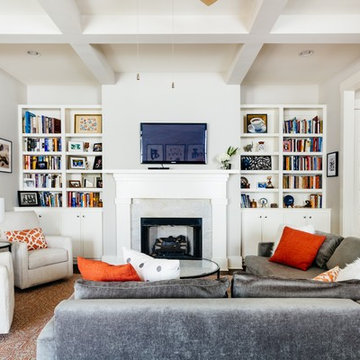
quinn ballard
Cette photo montre une salle de séjour chic fermée avec un mur beige, une cheminée standard, un téléviseur fixé au mur et un sol multicolore.
Cette photo montre une salle de séjour chic fermée avec un mur beige, une cheminée standard, un téléviseur fixé au mur et un sol multicolore.
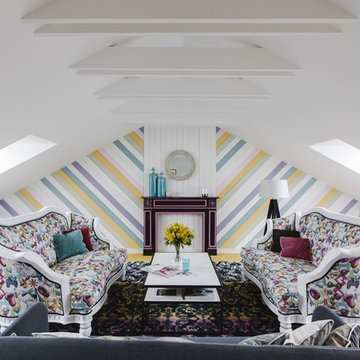
Третий этаж – мансардный. Совмещены рабочая зона (так как оба они творческие люди, и часто работают дома), зона отдыха с небольшой кухней и обширная библиотека, собранная несколькими поколениями большой семьи.
Предметы антикварной мебели разных стилей и эпох успешно соседствуют в единой пространстве.
1