Idées déco de salles de séjour bleues avec un sol marron
Trier par :
Budget
Trier par:Populaires du jour
141 - 160 sur 501 photos
1 sur 3
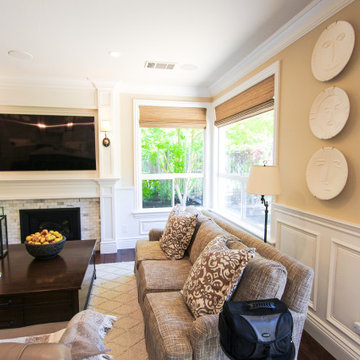
A continuation from the kitchen is the family room. The fireplace mantel and built-in's are in the same white paint from Dura Supreme cabinetry. The tile surround is subway tile of Calacatta marble. Decorative panels all around the fireplace wall create a beautiful seamless design to tie into the kitchen.
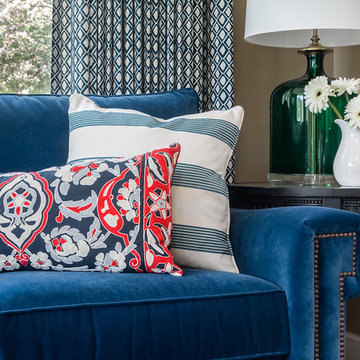
Aménagement d'une salle de séjour classique de taille moyenne et ouverte avec un mur marron, parquet foncé, une cheminée standard, un manteau de cheminée en brique, aucun téléviseur et un sol marron.
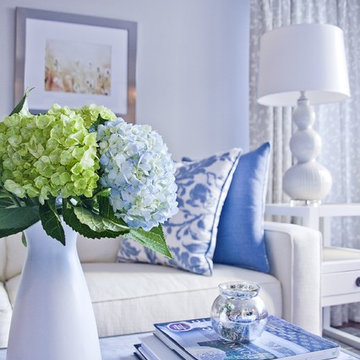
Accessories bring the living room together to create a warm and welcoming living room
Cette image montre une salle de séjour traditionnelle de taille moyenne et fermée avec un mur gris, parquet foncé et un sol marron.
Cette image montre une salle de séjour traditionnelle de taille moyenne et fermée avec un mur gris, parquet foncé et un sol marron.

Amy Williams photography
Fun and whimsical family room remodel. This room was custom designed for a family of 7. My client wanted a beautiful but practical space. We added lots of details such as the bead board ceiling, beams and crown molding and carved details on the fireplace.
We designed this custom TV unit to be left open for access to the equipment. The sliding barn doors allow the unit to be closed as an option, but the decorative boxes make it attractive to leave open for easy access.
The hex coffee tables allow for flexibility on movie night ensuring that each family member has a unique space of their own. And for a family of 7 a very large custom made sofa can accommodate everyone. The colorful palette of blues, whites, reds and pinks make this a happy space for the entire family to enjoy. Ceramic tile laid in a herringbone pattern is beautiful and practical for a large family.
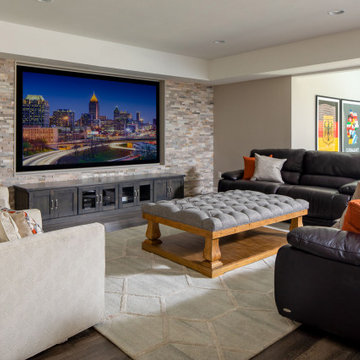
Exemple d'une salle de séjour tendance de taille moyenne avec un mur beige, parquet foncé, aucune cheminée, un téléviseur fixé au mur et un sol marron.
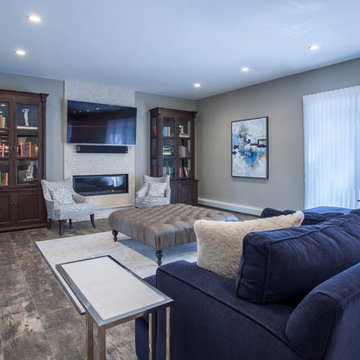
Exemple d'une salle de séjour tendance de taille moyenne et ouverte avec un mur gris, parquet foncé, une cheminée ribbon, un manteau de cheminée en carrelage, un téléviseur fixé au mur et un sol marron.
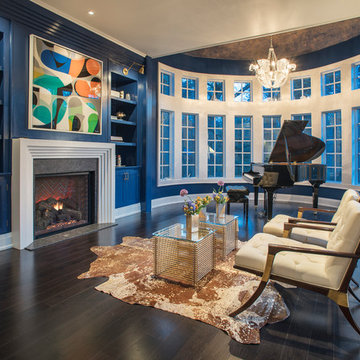
Jay Greene Photography
Aménagement d'une salle de séjour classique avec une salle de musique, un mur bleu, parquet foncé, une cheminée standard et un sol marron.
Aménagement d'une salle de séjour classique avec une salle de musique, un mur bleu, parquet foncé, une cheminée standard et un sol marron.
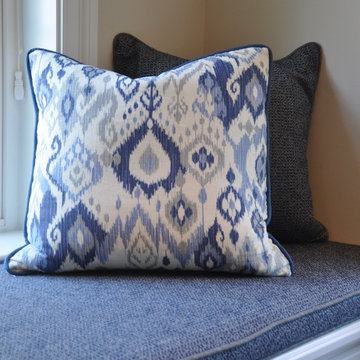
Transitional Family Room for a young family in Bryn Mawr PA
Aménagement d'une grande salle de séjour classique ouverte avec un mur gris, parquet foncé, une cheminée standard, un manteau de cheminée en pierre, un téléviseur fixé au mur et un sol marron.
Aménagement d'une grande salle de séjour classique ouverte avec un mur gris, parquet foncé, une cheminée standard, un manteau de cheminée en pierre, un téléviseur fixé au mur et un sol marron.
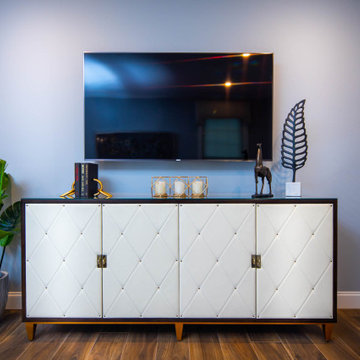
Quilted TV console
Cette photo montre une salle de séjour chic de taille moyenne et ouverte avec un sol en carrelage de porcelaine et un sol marron.
Cette photo montre une salle de séjour chic de taille moyenne et ouverte avec un sol en carrelage de porcelaine et un sol marron.
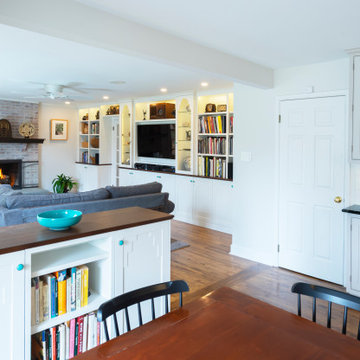
Idée de décoration pour une salle de séjour tradition de taille moyenne et ouverte avec un mur blanc, un sol en bois brun, une cheminée standard, un manteau de cheminée en brique, un téléviseur fixé au mur et un sol marron.
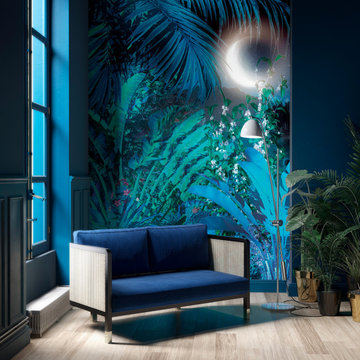
Eine Nacht unter Palmen offenbart die mystischen Geheimnisse des Dschungels.
Cette image montre une grande salle de séjour bohème ouverte avec un mur vert, sol en stratifié et un sol marron.
Cette image montre une grande salle de séjour bohème ouverte avec un mur vert, sol en stratifié et un sol marron.
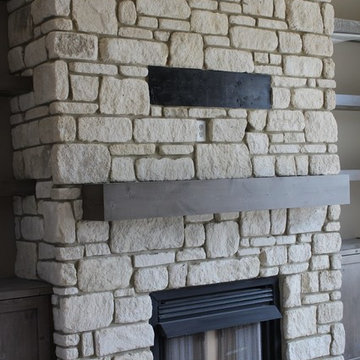
La Spezia natural thin veneer from the Quarry Mill gives this fireplace a classic feel. La Spezia stone’s light shades of gray add an Old World feeling to your new stone project. The rounded, rectangular shapes work well for large and small projects like whole-house siding, accent walls, and chimneys. The random textures of this natural stone veneer make it a great choice for any home. La Spezia stone will go well with rustic and contemporary decors and various accessories like appliances or antiques.
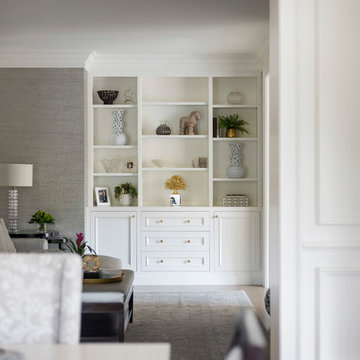
Spacecrafting Photography
Cette image montre une grande salle de séjour traditionnelle avec une bibliothèque ou un coin lecture, un mur gris, un sol en bois brun, un sol marron, un plafond à caissons et du papier peint.
Cette image montre une grande salle de séjour traditionnelle avec une bibliothèque ou un coin lecture, un mur gris, un sol en bois brun, un sol marron, un plafond à caissons et du papier peint.
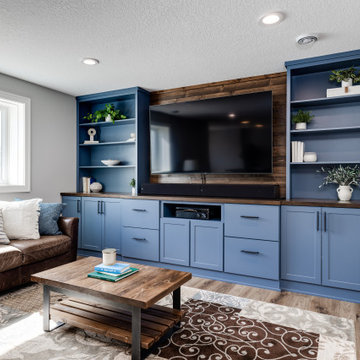
For this space, we focused on family entertainment. With lots of storage for games, books, and movies, a space dedicated to pastimes like ping pong! A wet bar for easy entertainment for all ages. Fun under the stairs wine storage. And lastly, a big bathroom with extra storage and a big walk-in shower.

Exemple d'une grande salle de séjour chic fermée avec un mur bleu, parquet foncé, un sol marron, un plafond décaissé, du lambris, une salle de musique et aucune cheminée.
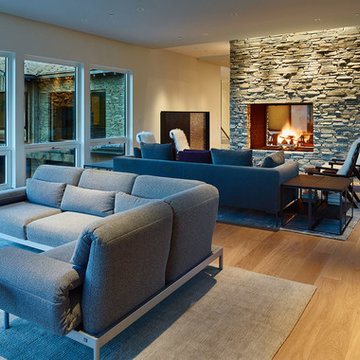
This residence, located slope side at the Jackson Hole Mountain Resort, was designed to accommodate a very large and gregarious family during their summer and winter retreats. Living spaces are elevated above the forest canopy on the second story in order to maximize sunlight and views. Exterior materials are rustic and durable, yet are also minimalist with pronounced textural contrast. The simple interior material palette of drywall, white oak, and gray stone creates a sense of cohesiveness throughout the house, and glass is used to create a sense of connection between key public spaces.
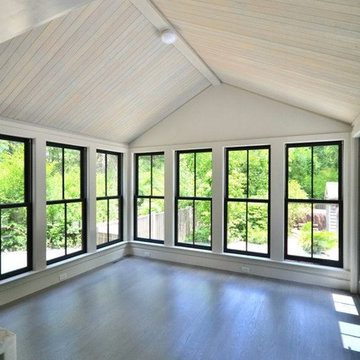
Project by R.P. Morrison Builders
Windows and doors supplied by Marvin Design Gallery by Eldredge
Aluminum Clad windows and doors in Ebony by Marvin
Cette image montre une grande salle de séjour mansardée ou avec mezzanine design avec un mur blanc, parquet foncé, aucune cheminée, aucun téléviseur et un sol marron.
Cette image montre une grande salle de séjour mansardée ou avec mezzanine design avec un mur blanc, parquet foncé, aucune cheminée, aucun téléviseur et un sol marron.
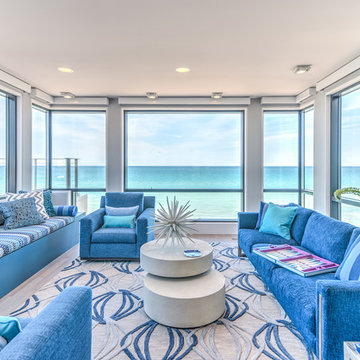
Custom bar and family room overlooking the lake.
Cette image montre une grande salle de séjour minimaliste ouverte avec un bar de salon, un mur blanc, parquet clair, aucun téléviseur et un sol marron.
Cette image montre une grande salle de séjour minimaliste ouverte avec un bar de salon, un mur blanc, parquet clair, aucun téléviseur et un sol marron.
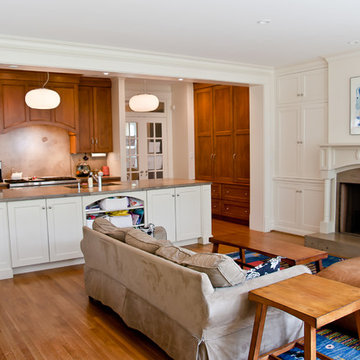
The addition contains a new Family Room with new fireplace. The space is open to the new kitchen. Fossils appear in the stone of the fireplace hearth & surround, and at the kitchen backsplash.
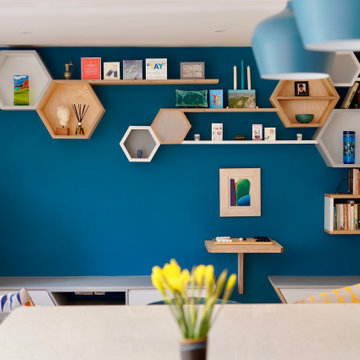
We designed and created this fabulous media slash book display wall for a family to relax and entertain in.
We also hand made the chaise long to fit in with the design.
Why not contact us for a free initial consultation.
Idées déco de salles de séjour bleues avec un sol marron
8