Idées déco de salles de séjour bleues avec une cheminée ribbon
Trier par :
Budget
Trier par:Populaires du jour
1 - 20 sur 61 photos
1 sur 3

This artistic and design-forward family approached us at the beginning of the pandemic with a design prompt to blend their love of midcentury modern design with their Caribbean roots. With her parents originating from Trinidad & Tobago and his parents from Jamaica, they wanted their home to be an authentic representation of their heritage, with a midcentury modern twist. We found inspiration from a colorful Trinidad & Tobago tourism poster that they already owned and carried the tropical colors throughout the house — rich blues in the main bathroom, deep greens and oranges in the powder bathroom, mustard yellow in the dining room and guest bathroom, and sage green in the kitchen. This project was featured on Dwell in January 2022.

We’ve carefully crafted every inch of this home to bring you something never before seen in this area! Modern front sidewalk and landscape design leads to the architectural stone and cedar front elevation, featuring a contemporary exterior light package, black commercial 9’ window package and 8 foot Art Deco, mahogany door. Additional features found throughout include a two-story foyer that showcases the horizontal metal railings of the oak staircase, powder room with a floating sink and wall-mounted gold faucet and great room with a 10’ ceiling, modern, linear fireplace and 18’ floating hearth, kitchen with extra-thick, double quartz island, full-overlay cabinets with 4 upper horizontal glass-front cabinets, premium Electrolux appliances with convection microwave and 6-burner gas range, a beverage center with floating upper shelves and wine fridge, first-floor owner’s suite with washer/dryer hookup, en-suite with glass, luxury shower, rain can and body sprays, LED back lit mirrors, transom windows, 16’ x 18’ loft, 2nd floor laundry, tankless water heater and uber-modern chandeliers and decorative lighting. Rear yard is fenced and has a storage shed.

Marty Paoletta, ProMedia Tours
Cette photo montre une salle de séjour chic avec une cheminée ribbon, un manteau de cheminée en carrelage et un mur blanc.
Cette photo montre une salle de séjour chic avec une cheminée ribbon, un manteau de cheminée en carrelage et un mur blanc.
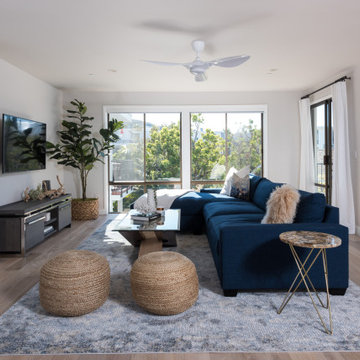
Idées déco pour une salle de séjour bord de mer de taille moyenne et ouverte avec un téléviseur fixé au mur, un sol marron, un mur gris, un sol en bois brun et une cheminée ribbon.

Aménagement d'une grande salle de séjour classique ouverte avec un sol en bois brun, une cheminée ribbon, un manteau de cheminée en pierre de parement, un téléviseur fixé au mur, un sol gris, un plafond voûté et un mur marron.
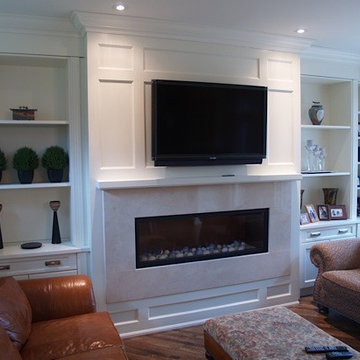
An Accent wall can be created with any one of our different wainscoting kits. There are endless ways to mix and match different trims with the varying wainscot systems you can use to create accent walls. Our systems are made to fit together easily and they are meant for the do-it-yourselfer, contractor or builder. Don't let the ease of installation fool you, the fit and finish of these kits will give professional results, it will look like a custom carpenter has been to your home. An accent wall can be installed in a matter of hours, providing you have the right tools.

A full renovation of a dated but expansive family home, including bespoke staircase repositioning, entertainment living and bar, updated pool and spa facilities and surroundings and a repositioning and execution of a new sunken dining room to accommodate a formal sitting room.

Inspiration pour une salle de séjour design de taille moyenne et fermée avec un sol en carrelage de porcelaine, une cheminée ribbon et un manteau de cheminée en métal.
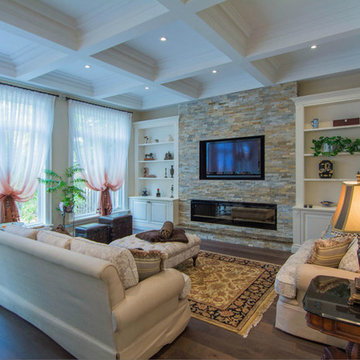
Aménagement d'une salle de séjour classique de taille moyenne et ouverte avec un mur beige, un sol en bois brun, un manteau de cheminée en pierre, un téléviseur fixé au mur, une cheminée ribbon et un sol marron.

Aménagement d'une salle de séjour bord de mer de taille moyenne et ouverte avec un mur blanc, parquet clair, une cheminée ribbon, un téléviseur indépendant et un sol gris.

Cette image montre une salle de séjour marine ouverte avec un mur blanc, parquet clair, une cheminée ribbon et un téléviseur fixé au mur.
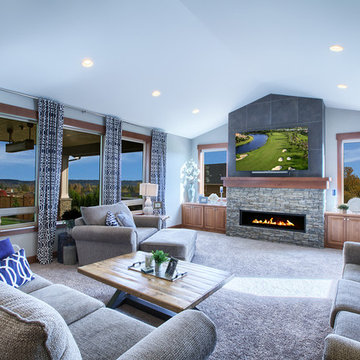
Cozy up in this giant great room with this state of the art high output fireplace (Xtrordinair 6015). Featuring stone & tile fireplace and built in cabinet ends. (Stone: Montecito Cliffstone// Tile: W-age Cortex Nero) PC Bill Johnson
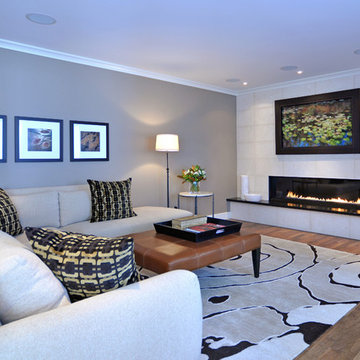
Exemple d'une salle de séjour tendance avec un mur gris, une cheminée ribbon, un manteau de cheminée en carrelage et un sol en bois brun.
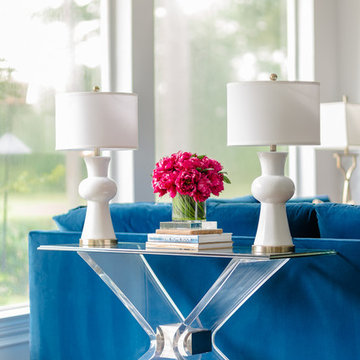
This existing client reached out to MMI Design for help shortly after the flood waters of Harvey subsided. Her home was ravaged by 5 feet of water throughout the first floor. What had been this client's long-term dream renovation became a reality, turning the nightmare of Harvey's wrath into one of the loveliest homes designed to date by MMI. We led the team to transform this home into a showplace. Our work included a complete redesign of her kitchen and family room, master bathroom, two powders, butler's pantry, and a large living room. MMI designed all millwork and cabinetry, adjusted the floor plans in various rooms, and assisted the client with all material specifications and furnishings selections. Returning these clients to their beautiful '"new" home is one of MMI's proudest moments!
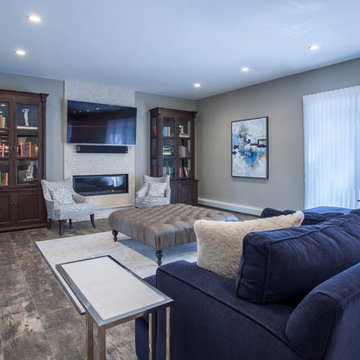
Exemple d'une salle de séjour tendance de taille moyenne et ouverte avec un mur gris, parquet foncé, une cheminée ribbon, un manteau de cheminée en carrelage, un téléviseur fixé au mur et un sol marron.

Idées déco pour une grande salle de séjour contemporaine avec un mur gris, parquet clair, une cheminée ribbon, un manteau de cheminée en métal, un téléviseur fixé au mur, un sol beige et un plafond voûté.
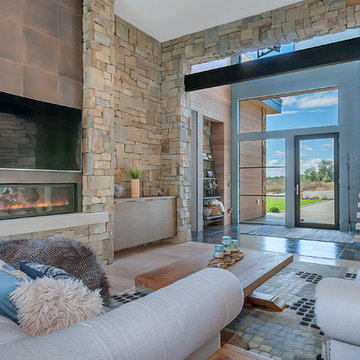
Lynnette Bauer - 360REI
Aménagement d'une grande salle de séjour contemporaine ouverte avec un mur gris, parquet clair, une cheminée ribbon, un manteau de cheminée en métal, un téléviseur fixé au mur et un sol beige.
Aménagement d'une grande salle de séjour contemporaine ouverte avec un mur gris, parquet clair, une cheminée ribbon, un manteau de cheminée en métal, un téléviseur fixé au mur et un sol beige.
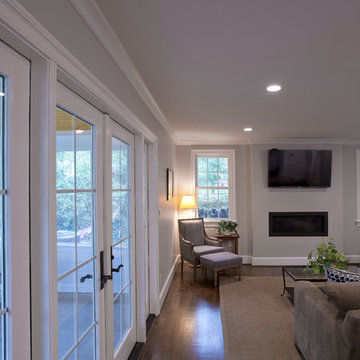
Ken Wyner
Cette photo montre une salle de séjour chic de taille moyenne et ouverte avec un mur gris, parquet foncé, une cheminée ribbon, un manteau de cheminée en plâtre, un téléviseur fixé au mur et un sol marron.
Cette photo montre une salle de séjour chic de taille moyenne et ouverte avec un mur gris, parquet foncé, une cheminée ribbon, un manteau de cheminée en plâtre, un téléviseur fixé au mur et un sol marron.
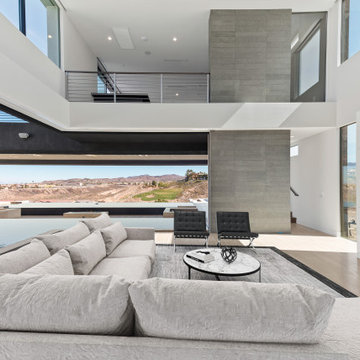
Idée de décoration pour une grande salle de séjour design ouverte avec un mur blanc, une cheminée ribbon, un téléviseur fixé au mur et un sol beige.

A view of the home's great room with wrapping windows to offer views toward the Cascade Mountain range. The gas ribbon of fire firebox provides drama to the polished concrete surround
Idées déco de salles de séjour bleues avec une cheminée ribbon
1