Idées déco de salles de séjour campagne avec moquette
Trier par :
Budget
Trier par:Populaires du jour
1 - 20 sur 612 photos

Réalisation d'une salle de séjour champêtre de taille moyenne et fermée avec un bar de salon, un mur blanc, moquette et un sol beige.

Designer details abound in this custom 2-story home with craftsman style exterior complete with fiber cement siding, attractive stone veneer, and a welcoming front porch. In addition to the 2-car side entry garage with finished mudroom, a breezeway connects the home to a 3rd car detached garage. Heightened 10’ceilings grace the 1st floor and impressive features throughout include stylish trim and ceiling details. The elegant Dining Room to the front of the home features a tray ceiling and craftsman style wainscoting with chair rail. Adjacent to the Dining Room is a formal Living Room with cozy gas fireplace. The open Kitchen is well-appointed with HanStone countertops, tile backsplash, stainless steel appliances, and a pantry. The sunny Breakfast Area provides access to a stamped concrete patio and opens to the Family Room with wood ceiling beams and a gas fireplace accented by a custom surround. A first-floor Study features trim ceiling detail and craftsman style wainscoting. The Owner’s Suite includes craftsman style wainscoting accent wall and a tray ceiling with stylish wood detail. The Owner’s Bathroom includes a custom tile shower, free standing tub, and oversized closet.

A cozy sitting room with 2017's trending colors of dusky blue, mineral grey and taupe. Complete with soft, warm loop-pile carpet and accented with an area fug. Flooring available at Finstad's Carpet One. * All styles and colors may not be available.

Cette photo montre une grande salle de séjour nature avec salle de jeu, un mur blanc, un téléviseur fixé au mur, un sol beige et moquette.
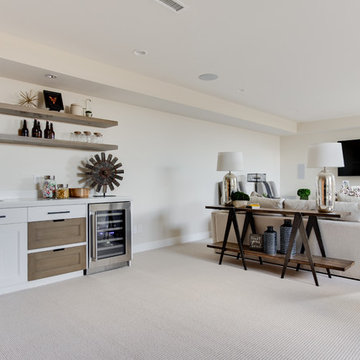
Interior Designer: Simons Design Studio
Builder: Magleby Construction
Photography: Allison Niccum
Idées déco pour une salle de séjour campagne ouverte avec un bar de salon, un mur beige, moquette, aucune cheminée, un téléviseur fixé au mur et un sol beige.
Idées déco pour une salle de séjour campagne ouverte avec un bar de salon, un mur beige, moquette, aucune cheminée, un téléviseur fixé au mur et un sol beige.
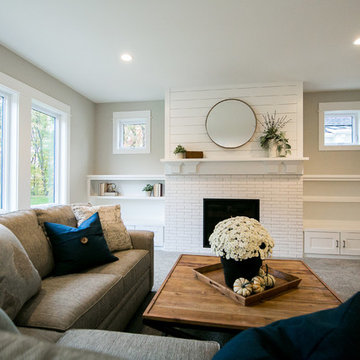
This home is full of clean lines, soft whites and grey, & lots of built-in pieces. Large entry area with message center, dual closets, custom bench with hooks and cubbies to keep organized. Living room fireplace with shiplap, custom mantel and cabinets, and white brick.

Inspiration pour une salle de séjour rustique de taille moyenne et ouverte avec un mur gris, moquette, une cheminée standard, un manteau de cheminée en brique, un téléviseur indépendant, un sol gris et un plafond en lambris de bois.
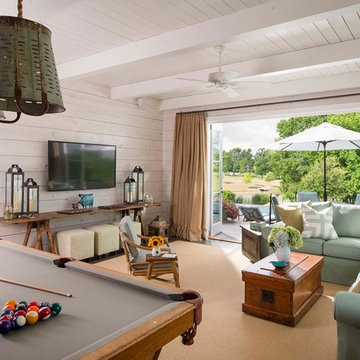
Danny Piassick
Cette photo montre une salle de séjour nature avec un mur blanc, un téléviseur fixé au mur et moquette.
Cette photo montre une salle de séjour nature avec un mur blanc, un téléviseur fixé au mur et moquette.
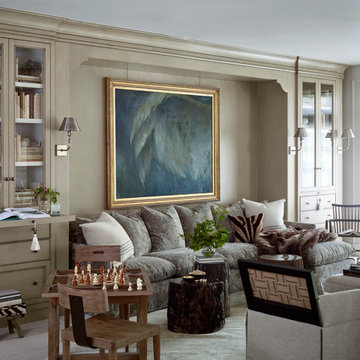
Luker Photography
Idées déco pour une salle de séjour campagne avec un mur beige, moquette et un sol gris.
Idées déco pour une salle de séjour campagne avec un mur beige, moquette et un sol gris.
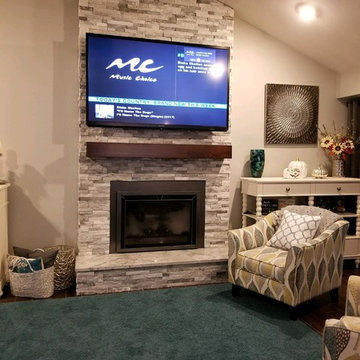
Exemple d'une salle de séjour nature de taille moyenne avec un mur beige, moquette, une cheminée standard, un manteau de cheminée en pierre, un téléviseur fixé au mur et un sol vert.
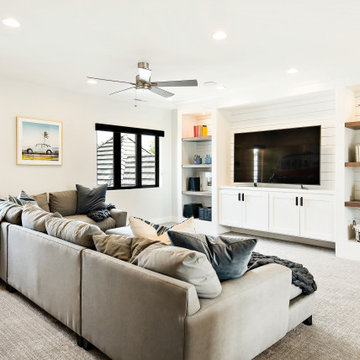
Réalisation d'une salle de séjour champêtre ouverte avec salle de jeu, un mur blanc, moquette, aucune cheminée, un téléviseur indépendant et un sol gris.
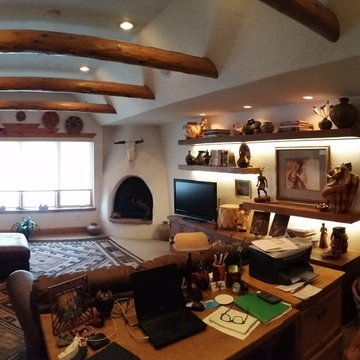
Exemple d'une salle de séjour nature de taille moyenne et ouverte avec un mur beige, moquette, une cheminée d'angle et un manteau de cheminée en plâtre.

From the doorway of the master bedroom, the entertainment loft appears to hover over the living space below.
Franklin took advantage of the existing hay track in the peak of the ceiling, using it to conceal wiring needed to run the fan and lights. In order to preserve the quality of the ceiling, the architect covered the original slats with 6" insulated panels (SIP's).
While his children were younger, Franklin recognized the need to child-proof the space. "I installed Plexiglas on all the railings so the kids couldn’t climb over them when they were very small," he explains. While some of the sheeting was removed over time, Franklin laughs, " The Plexiglas on the railings by the pool table will always stay since we are so bad at pool! Too many balls fly off the table and could injure someone in the gathering room below."
Adrienne DeRosa Photography
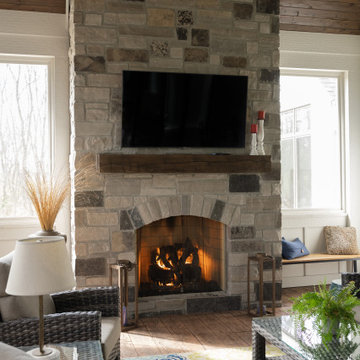
In this beautiful farmhouse style home, our Carmel design-build studio planned an open-concept kitchen filled with plenty of storage spaces to ensure functionality and comfort. In the adjoining dining area, we used beautiful furniture and lighting that mirror the lovely views of the outdoors. Stone-clad fireplaces, furnishings in fun prints, and statement lighting create elegance and sophistication in the living areas. The bedrooms are designed to evoke a calm relaxation sanctuary with plenty of natural light and soft finishes. The stylish home bar is fun, functional, and one of our favorite features of the home!
---
Project completed by Wendy Langston's Everything Home interior design firm, which serves Carmel, Zionsville, Fishers, Westfield, Noblesville, and Indianapolis.
For more about Everything Home, see here: https://everythinghomedesigns.com/
To learn more about this project, see here:
https://everythinghomedesigns.com/portfolio/farmhouse-style-home-interior/

The 2 story great room in our cottonwood provides an amazing view and plenty of natural light. This room features a massive floor to ceiling reclaimed wood fireplace and a large wagon wheel light fixture.
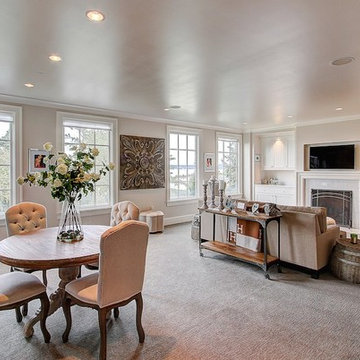
Travis Peterson
Réalisation d'une grande salle de séjour champêtre avec un bar de salon, un mur beige, moquette, une cheminée standard, un manteau de cheminée en pierre et un téléviseur fixé au mur.
Réalisation d'une grande salle de séjour champêtre avec un bar de salon, un mur beige, moquette, une cheminée standard, un manteau de cheminée en pierre et un téléviseur fixé au mur.
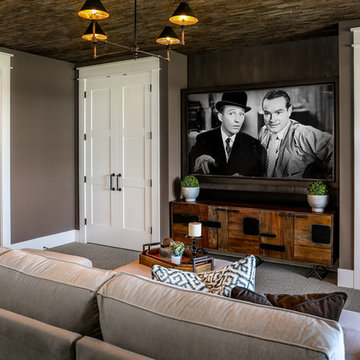
This spacious room features a private balcony overlooking the golf course, offering unparalleled tranquility in a flexible space. With built-in closets and an attached full bathroom, the bonus room can be used as an extra bedroom or as a generous living area.
For more photos of this project visit our website: https://wendyobrienid.com.
Photography by Valve Interactive: https://valveinteractive.com/

Updated family room in modern farmhouse style with new custom built-ins, new fireplace surround with shiplap, new paint, lighting, furnishings, flooring and accessories.
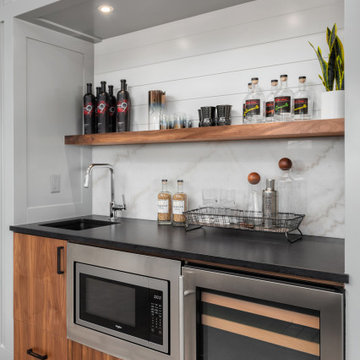
Réalisation d'une grande salle de séjour champêtre avec un mur gris, moquette et un sol gris.

Modern Farmhouse designed for entertainment and gatherings. French doors leading into the main part of the home and trim details everywhere. Shiplap, board and batten, tray ceiling details, custom barrel tables are all part of this modern farmhouse design.
Half bath with a custom vanity. Clean modern windows. Living room has a fireplace with custom cabinets and custom barn beam mantel with ship lap above. The Master Bath has a beautiful tub for soaking and a spacious walk in shower. Front entry has a beautiful custom ceiling treatment.
Idées déco de salles de séjour campagne avec moquette
1