Idées déco de salles de séjour campagne avec un mur multicolore
Trier par :
Budget
Trier par:Populaires du jour
1 - 20 sur 84 photos

he open plan of the great room, dining and kitchen, leads to a completely covered outdoor living area for year-round entertaining in the Pacific Northwest. By combining tried and true farmhouse style with sophisticated, creamy colors and textures inspired by the home's surroundings, the result is a welcoming, cohesive and intriguing living experience.
For more photos of this project visit our website: https://wendyobrienid.com.

Introducing the Courtyard Collection at Sonoma, located near Ballantyne in Charlotte. These 51 single-family homes are situated with a unique twist, and are ideal for people looking for the lifestyle of a townhouse or condo, without shared walls. Lawn maintenance is included! All homes include kitchens with granite counters and stainless steel appliances, plus attached 2-car garages. Our 3 model homes are open daily! Schools are Elon Park Elementary, Community House Middle, Ardrey Kell High. The Hanna is a 2-story home which has everything you need on the first floor, including a Kitchen with an island and separate pantry, open Family/Dining room with an optional Fireplace, and the laundry room tucked away. Upstairs is a spacious Owner's Suite with large walk-in closet, double sinks, garden tub and separate large shower. You may change this to include a large tiled walk-in shower with bench seat and separate linen closet. There are also 3 secondary bedrooms with a full bath with double sinks.

Idées déco pour une salle de séjour campagne de taille moyenne et fermée avec un sol en calcaire, un mur multicolore, aucun téléviseur, un sol beige et poutres apparentes.
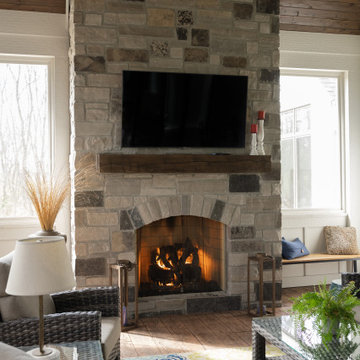
In this beautiful farmhouse style home, our Carmel design-build studio planned an open-concept kitchen filled with plenty of storage spaces to ensure functionality and comfort. In the adjoining dining area, we used beautiful furniture and lighting that mirror the lovely views of the outdoors. Stone-clad fireplaces, furnishings in fun prints, and statement lighting create elegance and sophistication in the living areas. The bedrooms are designed to evoke a calm relaxation sanctuary with plenty of natural light and soft finishes. The stylish home bar is fun, functional, and one of our favorite features of the home!
---
Project completed by Wendy Langston's Everything Home interior design firm, which serves Carmel, Zionsville, Fishers, Westfield, Noblesville, and Indianapolis.
For more about Everything Home, see here: https://everythinghomedesigns.com/
To learn more about this project, see here:
https://everythinghomedesigns.com/portfolio/farmhouse-style-home-interior/

Les propriétaires ont hérité de cette maison de campagne datant de l'époque de leurs grands parents et inhabitée depuis de nombreuses années. Outre la dimension affective du lieu, il était difficile pour eux de se projeter à y vivre puisqu'ils n'avaient aucune idée des modifications à réaliser pour améliorer les espaces et s'approprier cette maison. La conception s'est faite en douceur et à été très progressive sur de longs mois afin que chacun se projette dans son nouveau chez soi. Je me suis sentie très investie dans cette mission et j'ai beaucoup aimé réfléchir à l'harmonie globale entre les différentes pièces et fonctions puisqu'ils avaient à coeur que leur maison soit aussi idéale pour leurs deux enfants.
Caractéristiques de la décoration : inspirations slow life dans le salon et la salle de bain. Décor végétal et fresques personnalisées à l'aide de papier peint panoramiques les dominotiers et photowall. Tapisseries illustrées uniques.
A partir de matériaux sobres au sol (carrelage gris clair effet béton ciré et parquet massif en bois doré) l'enjeu à été d'apporter un univers à chaque pièce à l'aide de couleurs ou de revêtement muraux plus marqués : Vert / Verte / Tons pierre / Parement / Bois / Jaune / Terracotta / Bleu / Turquoise / Gris / Noir ... Il y a en a pour tout les gouts dans cette maison !
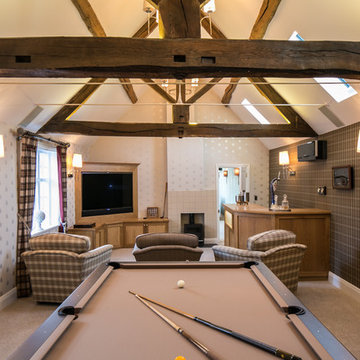
All images © Steve Barber Photography.
Inspiration pour une grande salle de séjour rustique ouverte avec un mur multicolore, moquette, un téléviseur d'angle et une cheminée standard.
Inspiration pour une grande salle de séjour rustique ouverte avec un mur multicolore, moquette, un téléviseur d'angle et une cheminée standard.
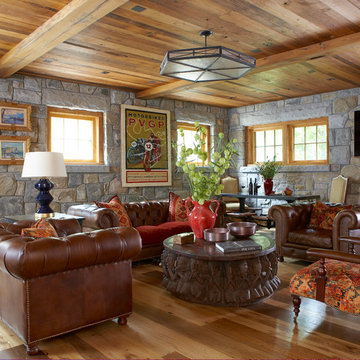
The main seating area of this pub room is rich and bold with leather sofas and armchairs and beautiful wood floors and ceiling. The stone walls give the feel of a traditional english pub. Photography by Michael Partenio
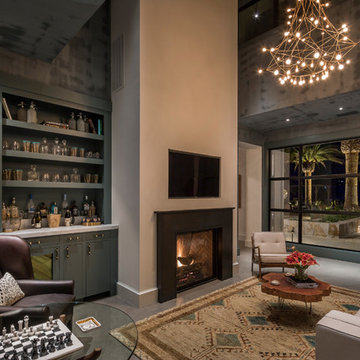
Family room
Cette photo montre une salle de séjour nature avec un mur multicolore, sol en béton ciré, une cheminée standard, un téléviseur fixé au mur et un sol gris.
Cette photo montre une salle de séjour nature avec un mur multicolore, sol en béton ciré, une cheminée standard, un téléviseur fixé au mur et un sol gris.
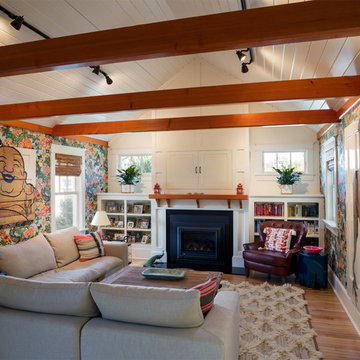
Robert Brewster, Warren Jagger Photography
Idée de décoration pour une salle de séjour champêtre avec un sol en bois brun, une cheminée standard, un sol marron et un mur multicolore.
Idée de décoration pour une salle de séjour champêtre avec un sol en bois brun, une cheminée standard, un sol marron et un mur multicolore.
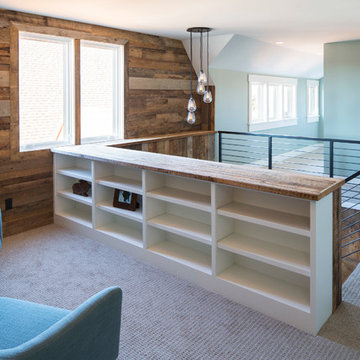
Troy Theis Photography
Exemple d'une salle de séjour nature de taille moyenne et ouverte avec un mur multicolore, moquette, aucune cheminée et aucun téléviseur.
Exemple d'une salle de séjour nature de taille moyenne et ouverte avec un mur multicolore, moquette, aucune cheminée et aucun téléviseur.
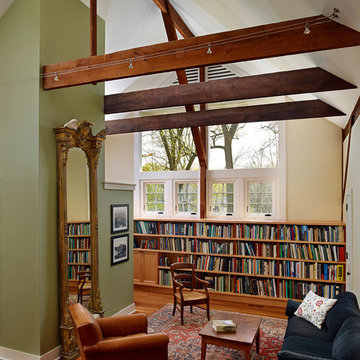
Jeffrey Totaro, Photographer
Inspiration pour une salle de séjour rustique de taille moyenne et ouverte avec une bibliothèque ou un coin lecture, un mur multicolore, un sol en bois brun et aucun téléviseur.
Inspiration pour une salle de séjour rustique de taille moyenne et ouverte avec une bibliothèque ou un coin lecture, un mur multicolore, un sol en bois brun et aucun téléviseur.
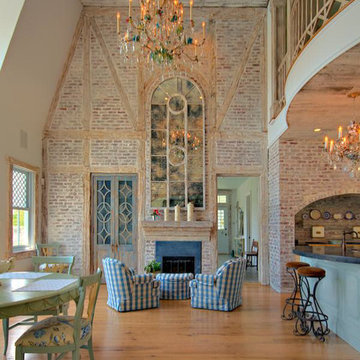
This Fritz Kreuger designed French Country style home opens its cathedral ceilings to a dramatic kitchen /great room area where Joseph Macaya created a lime wash finish for the brick wall throughout. He and his staff inlaid the wall and ceiling surfaces with repurposed antique barn wood beams.
All painting, plastering and refinishing/faux finishing was done on site by Decorative Philosophy with Joseph Macaya leading the way.
Photography: Joseph Macaya
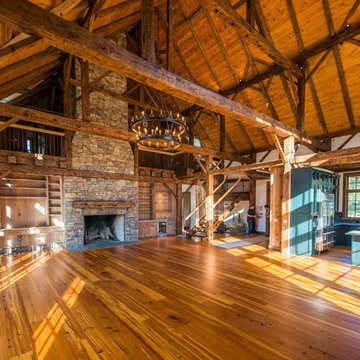
Inspiration pour une grande salle de séjour mansardée ou avec mezzanine rustique avec un mur multicolore, parquet clair, une cheminée standard et un manteau de cheminée en pierre.
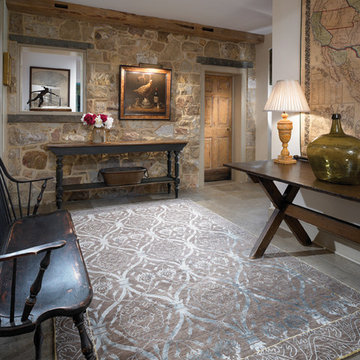
Oriental Rug in farmhouse setting
Idée de décoration pour une salle de séjour champêtre de taille moyenne et fermée avec un sol en bois brun, un mur multicolore, aucune cheminée et aucun téléviseur.
Idée de décoration pour une salle de séjour champêtre de taille moyenne et fermée avec un sol en bois brun, un mur multicolore, aucune cheminée et aucun téléviseur.

For this special renovation project, our clients had a clear vision of what they wanted their living space to end up looking like, and the end result is truly jaw-dropping. The main floor was completely refreshed and the main living area opened up. The existing vaulted cedar ceilings were refurbished, and a new vaulted cedar ceiling was added above the newly opened up kitchen to match. The kitchen itself was transformed into a gorgeous open entertaining area with a massive island and top-of-the-line appliances that any chef would be proud of. A unique venetian plaster canopy housing the range hood fan sits above the exclusive Italian gas range. The fireplace was refinished with a new wood mantle and stacked stone surround, becoming the centrepiece of the living room, and is complemented by the beautifully refinished parquet wood floors. New hardwood floors were installed throughout the rest of the main floor, and a new railings added throughout. The family room in the back was remodeled with another venetian plaster feature surrounding the fireplace, along with a wood mantle and custom floating shelves on either side. New windows were added to this room allowing more light to come in, and offering beautiful views into the large backyard. A large wrap around custom desk and shelves were added to the den, creating a very functional work space for several people. Our clients are super happy about their renovation and so are we! It turned out beautiful!
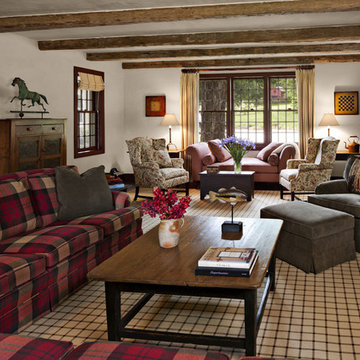
Idée de décoration pour une grande salle de séjour champêtre fermée avec un mur multicolore, un sol en bois brun, une cheminée standard, un manteau de cheminée en pierre et un téléviseur dissimulé.
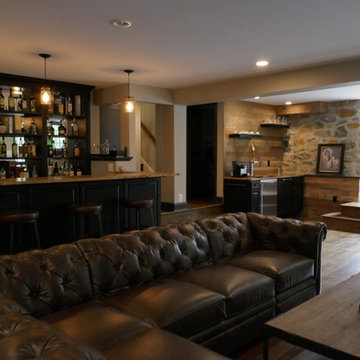
Idée de décoration pour une grande salle de séjour champêtre ouverte avec un mur multicolore, un sol en bois brun, aucune cheminée, aucun téléviseur et un sol marron.
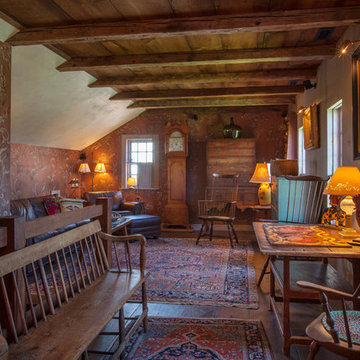
Photograph by Roy Sanborn
Cette photo montre une salle de séjour mansardée ou avec mezzanine nature avec un mur multicolore et parquet foncé.
Cette photo montre une salle de séjour mansardée ou avec mezzanine nature avec un mur multicolore et parquet foncé.
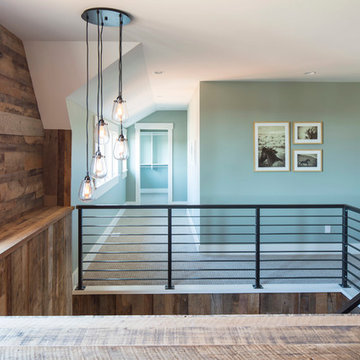
Troy Theis Photography
Réalisation d'une salle de séjour champêtre de taille moyenne et ouverte avec un mur multicolore, moquette, aucune cheminée et aucun téléviseur.
Réalisation d'une salle de séjour champêtre de taille moyenne et ouverte avec un mur multicolore, moquette, aucune cheminée et aucun téléviseur.
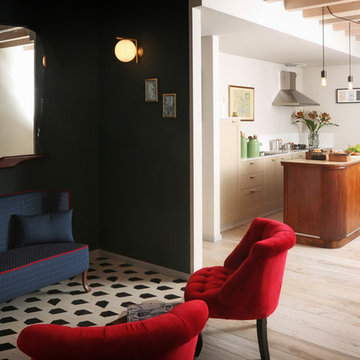
Arch. Lorenzo Viola
Idées déco pour une salle de séjour mansardée ou avec mezzanine campagne de taille moyenne avec un mur multicolore, sol en stratifié, aucune cheminée, aucun téléviseur et un sol multicolore.
Idées déco pour une salle de séjour mansardée ou avec mezzanine campagne de taille moyenne avec un mur multicolore, sol en stratifié, aucune cheminée, aucun téléviseur et un sol multicolore.
Idées déco de salles de séjour campagne avec un mur multicolore
1