Idées déco de salles de séjour campagne avec un sol beige
Trier par :
Budget
Trier par:Populaires du jour
1 - 20 sur 751 photos
1 sur 3

Aménagement d'une très grande salle de séjour campagne ouverte avec un mur blanc, parquet clair, un téléviseur encastré, un sol beige et du lambris de bois.

Idée de décoration pour une salle de séjour mansardée ou avec mezzanine champêtre de taille moyenne avec un mur blanc, un sol en bois brun, un téléviseur indépendant et un sol beige.
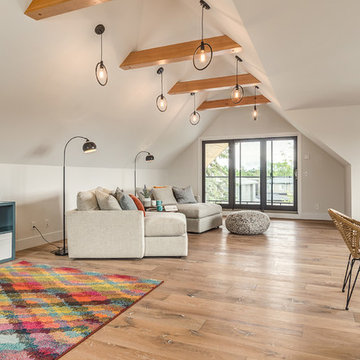
This open loft is the perfect place to chill out. With a balcony on the front and the back it's perfect for enjoying those summer days.
Exemple d'une grande salle de séjour mansardée ou avec mezzanine nature avec un mur blanc, parquet clair et un sol beige.
Exemple d'une grande salle de séjour mansardée ou avec mezzanine nature avec un mur blanc, parquet clair et un sol beige.
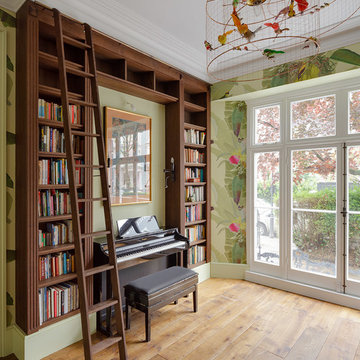
The Reclaimed Flooring Company
Idée de décoration pour une salle de séjour champêtre avec une salle de musique, un mur vert, un sol en bois brun et un sol beige.
Idée de décoration pour une salle de séjour champêtre avec une salle de musique, un mur vert, un sol en bois brun et un sol beige.

Guest house loft.
Photography by Lucas Henning.
Réalisation d'une petite salle de séjour mansardée ou avec mezzanine champêtre avec une bibliothèque ou un coin lecture, un mur beige, moquette et un sol beige.
Réalisation d'une petite salle de séjour mansardée ou avec mezzanine champêtre avec une bibliothèque ou un coin lecture, un mur beige, moquette et un sol beige.

Great room with nook in the center leading to massive 10 ft island. Stained beams and glass cabinets doors complete the space.
Idées déco pour une salle de séjour campagne de taille moyenne et ouverte avec un mur blanc, un sol en bois brun, aucune cheminée et un sol beige.
Idées déco pour une salle de séjour campagne de taille moyenne et ouverte avec un mur blanc, un sol en bois brun, aucune cheminée et un sol beige.
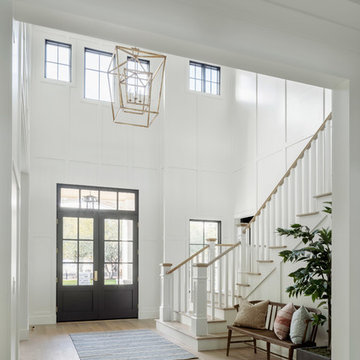
Roehner Ryan
Idée de décoration pour une grande salle de séjour mansardée ou avec mezzanine champêtre avec salle de jeu, un mur blanc, parquet clair, une cheminée standard, un manteau de cheminée en brique, un téléviseur fixé au mur et un sol beige.
Idée de décoration pour une grande salle de séjour mansardée ou avec mezzanine champêtre avec salle de jeu, un mur blanc, parquet clair, une cheminée standard, un manteau de cheminée en brique, un téléviseur fixé au mur et un sol beige.
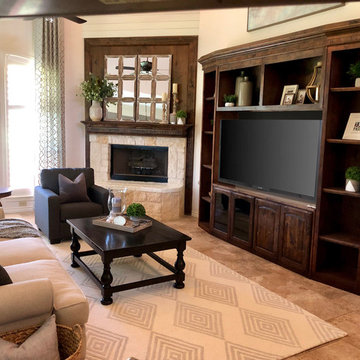
Beautiful modern farmhouse update to this home's lower level. Updated paint, custom curtains, shiplap, crown moulding and all new furniture and accessories. Ready for its new owners!
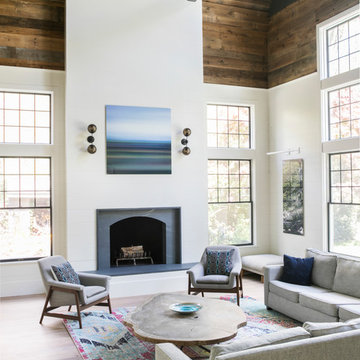
Landino Photography
Idée de décoration pour une salle de séjour champêtre ouverte avec un mur blanc, parquet clair, une cheminée standard et un sol beige.
Idée de décoration pour une salle de séjour champêtre ouverte avec un mur blanc, parquet clair, une cheminée standard et un sol beige.
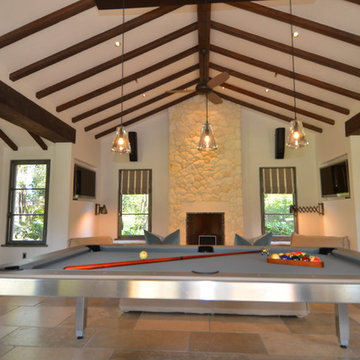
Poolhouse interior
Photo: Steve Spratt
Cette image montre une grande salle de séjour rustique fermée avec salle de jeu, un mur beige, un sol en travertin, une cheminée standard, un manteau de cheminée en pierre, un téléviseur fixé au mur et un sol beige.
Cette image montre une grande salle de séjour rustique fermée avec salle de jeu, un mur beige, un sol en travertin, une cheminée standard, un manteau de cheminée en pierre, un téléviseur fixé au mur et un sol beige.
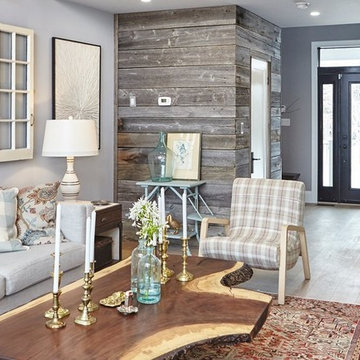
Idée de décoration pour une salle de séjour champêtre de taille moyenne et fermée avec un mur multicolore, parquet clair, aucune cheminée, aucun téléviseur et un sol beige.

This family room addition created the perfect space to get together in this home. The many windows make this space similar to a sunroom in broad daylight. The light streaming in through the windows creates a beautiful and welcoming space. This addition features a fireplace, which was the perfect final touch for the space.

A modern farmhouse living room designed for a new construction home in Vienna, VA.
Cette image montre une grande salle de séjour rustique ouverte avec un mur blanc, parquet clair, une cheminée ribbon, un manteau de cheminée en carrelage, un téléviseur fixé au mur, un sol beige, poutres apparentes et du lambris de bois.
Cette image montre une grande salle de séjour rustique ouverte avec un mur blanc, parquet clair, une cheminée ribbon, un manteau de cheminée en carrelage, un téléviseur fixé au mur, un sol beige, poutres apparentes et du lambris de bois.

The homeowners recently moved from California and wanted a “modern farmhouse” with lots of metal and aged wood that was timeless, casual and comfortable to match their down-to-Earth, fun-loving personalities. They wanted to enjoy this home themselves and also successfully entertain other business executives on a larger scale. We added furnishings, rugs, lighting and accessories to complete the foyer, living room, family room and a few small updates to the dining room of this new-to-them home.
All interior elements designed and specified by A.HICKMAN Design. Photography by Angela Newton Roy (website: http://angelanewtonroy.com)

Inspiration pour une grande salle de séjour rustique ouverte avec un mur blanc, un sol en bois brun, une cheminée standard, un manteau de cheminée en brique, un téléviseur encastré et un sol beige.
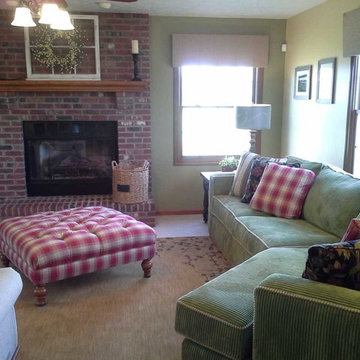
Cozy Cottage for a young growing family
Idée de décoration pour une salle de séjour champêtre de taille moyenne et fermée avec un mur vert, moquette, une cheminée standard, un manteau de cheminée en brique, un téléviseur d'angle et un sol beige.
Idée de décoration pour une salle de séjour champêtre de taille moyenne et fermée avec un mur vert, moquette, une cheminée standard, un manteau de cheminée en brique, un téléviseur d'angle et un sol beige.
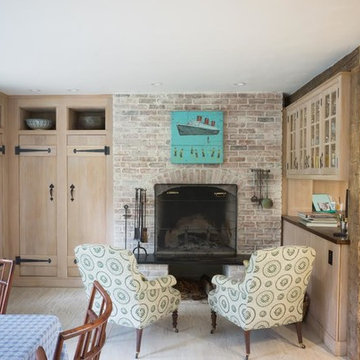
Cette photo montre une salle de séjour nature de taille moyenne et fermée avec un mur beige, parquet clair, une cheminée standard, un manteau de cheminée en brique et un sol beige.
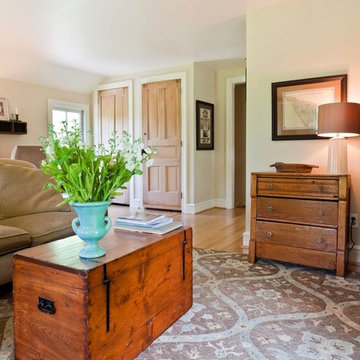
This farmhouse, with it's original foundation dating back to 1778, had a lot of charm--but with its bad carpeting, dark paint colors, and confusing layout, it was hard to see at first just how welcoming, charming, and cozy it could be.
The first focus of our renovation was creating a master bedroom suite--since there wasn't one, and one was needed for the modern family that was living here day-in and day-out.
To do this, a collection of small rooms (some of them previously without heat or electrical outlets) were combined to create a gorgeous, serene space in the eaves of the oldest part of the house, complete with master bath containing a double vanity, and spacious shower. Even though these rooms are new, it is hard to see that they weren't original to the farmhouse from day one.
In the rest of the house we removed walls that were added in the 1970's that made spaces seem smaller and more choppy, added a second upstairs bathroom for the family's two children, reconfigured the kitchen using existing cabinets to cut costs ( & making sure to keep the old sink with all of its character & charm) and create a more workable layout with dedicated eating area.
Also added was an outdoor living space with a deck sheltered by a pergola--a spot that the family spends tons of time enjoying during the warmer months.
A family room addition had been added to the house by the previous owner in the 80's, so to make this space feel less like it was tacked on, we installed historically accurate new windows to tie it in visually with the original house, and replaced carpeting with hardwood floors to make a more seamless transition from the historic to the new.
To complete the project, we refinished the original hardwoods throughout the rest of the house, and brightened the outlook of the whole home with a fresh, bright, updated color scheme.
Photos by Laura Kicey

Inspiration pour une petite salle de séjour rustique fermée avec un mur beige, moquette, un sol beige, aucune cheminée et aucun téléviseur.

Saari & Forrai Photography
MSI Custom Homes, LLC
Exemple d'une salle de séjour nature de taille moyenne et ouverte avec une bibliothèque ou un coin lecture, un mur bleu, moquette, aucune cheminée, un téléviseur indépendant et un sol beige.
Exemple d'une salle de séjour nature de taille moyenne et ouverte avec une bibliothèque ou un coin lecture, un mur bleu, moquette, aucune cheminée, un téléviseur indépendant et un sol beige.
Idées déco de salles de séjour campagne avec un sol beige
1