Idées déco de salles de séjour classiques avec du lambris de bois
Trier par :
Budget
Trier par:Populaires du jour
1 - 20 sur 148 photos
1 sur 3

This playroom/family hangout area got a dose of jewel tones.
Cette photo montre une salle de séjour chic de taille moyenne avec du lambris de bois.
Cette photo montre une salle de séjour chic de taille moyenne avec du lambris de bois.
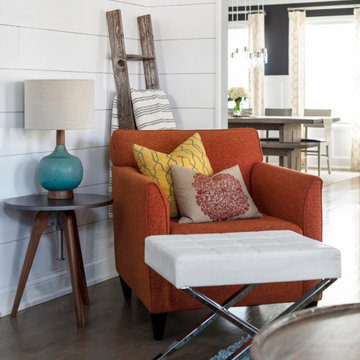
Photography by Picture Perfect House
Exemple d'une salle de séjour chic de taille moyenne et ouverte avec un mur blanc, un sol en bois brun, une cheminée standard, un manteau de cheminée en brique, un téléviseur fixé au mur, un sol gris et du lambris de bois.
Exemple d'une salle de séjour chic de taille moyenne et ouverte avec un mur blanc, un sol en bois brun, une cheminée standard, un manteau de cheminée en brique, un téléviseur fixé au mur, un sol gris et du lambris de bois.

We updated this 1907 two-story family home for re-sale. We added modern design elements and amenities while retaining the home’s original charm in the layout and key details. The aim was to optimize the value of the property for a prospective buyer, within a reasonable budget.
New French doors from kitchen and a rear bedroom open out to a new bi-level deck that allows good sight lines, functional outdoor living space, and easy access to a garden full of mature fruit trees. French doors from an upstairs bedroom open out to a private high deck overlooking the garden. The garage has been converted to a family room that opens to the garden.
The bathrooms and kitchen were remodeled the kitchen with simple, light, classic materials and contemporary lighting fixtures. New windows and skylights flood the spaces with light. Stained wood windows and doors at the kitchen pick up on the original stained wood of the other living spaces.
New redwood picture molding was created for the living room where traces in the plaster suggested that picture molding has originally been. A sweet corner window seat at the living room was restored. At a downstairs bedroom we created a new plate rail and other redwood trim matching the original at the dining room. The original dining room hutch and woodwork were restored and a new mantel built for the fireplace.
We built deep shelves into space carved out of the attic next to upstairs bedrooms and added other built-ins for character and usefulness. Storage was created in nooks throughout the house. A small room off the kitchen was set up for efficient laundry and pantry space.
We provided the future owner of the house with plans showing design possibilities for expanding the house and creating a master suite with upstairs roof dormers and a small addition downstairs. The proposed design would optimize the house for current use while respecting the original integrity of the house.
Photography: John Hayes, Open Homes Photography
https://saikleyarchitects.com/portfolio/classic-craftsman-update/
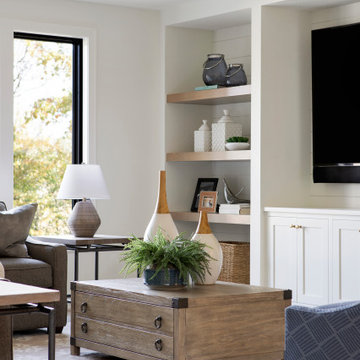
Cette photo montre une très grande salle de séjour chic ouverte avec un mur blanc, parquet clair, un téléviseur encastré, un sol beige et du lambris de bois.

One large gathering space was created by removing the wall and combining the living and family rooms. The Colonial-style fireplace was transformed into a Pinterest-worthy feature by removing an adjoining closet, and adding a custom mantel and floating shelves. The shiplap treated wall pops with a coat of Glidden "Puddle Jumper."

The homeowner provided us an inspiration photo for this built in electric fireplace with shiplap, shelving and drawers. We brought the project to life with Fashion Cabinets white painted cabinets and shelves, MDF shiplap and a Dimplex Ignite fireplace.

The attic of the house was converted into a family room, and it was finished with painted white shiplap, custom cabinetry, and a tongue and groove wood ceiling. Dennis M. Carbo Photography

Réalisation d'une salle de séjour tradition fermée avec salle de jeu, un bar de salon, un mur blanc, un sol en bois brun, un sol marron, un plafond en bois, du lambris de bois et boiseries.
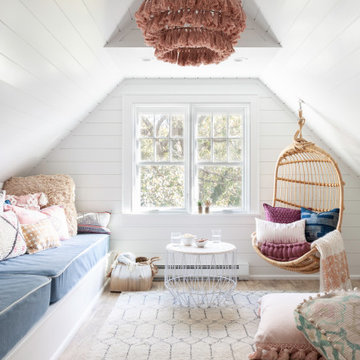
Exemple d'une salle de séjour chic avec un mur blanc, un téléviseur fixé au mur, du lambris de bois, un plafond voûté, parquet clair et un sol marron.
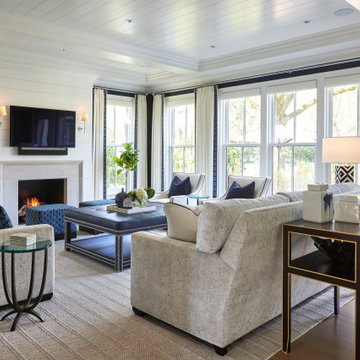
Family Room
Idées déco pour une salle de séjour classique avec un mur blanc, une cheminée standard, un téléviseur fixé au mur, un plafond à caissons, parquet clair et du lambris de bois.
Idées déco pour une salle de séjour classique avec un mur blanc, une cheminée standard, un téléviseur fixé au mur, un plafond à caissons, parquet clair et du lambris de bois.
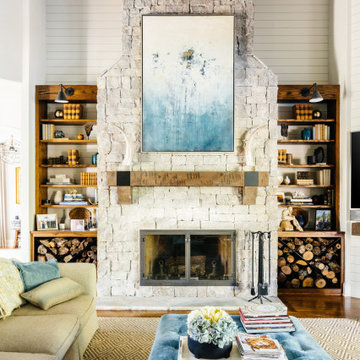
Cette photo montre une salle de séjour chic de taille moyenne et ouverte avec un mur blanc, un sol en bois brun, une cheminée standard, un manteau de cheminée en pierre, un téléviseur fixé au mur, un sol marron, un plafond voûté et du lambris de bois.
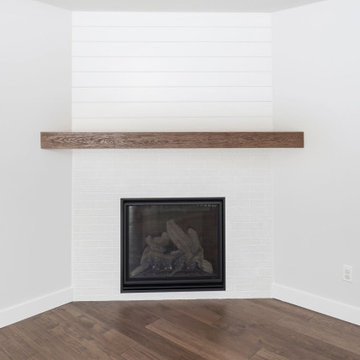
Idées déco pour une salle de séjour classique de taille moyenne et ouverte avec un sol en bois brun, une cheminée d'angle, un manteau de cheminée en brique, un sol marron et du lambris de bois.
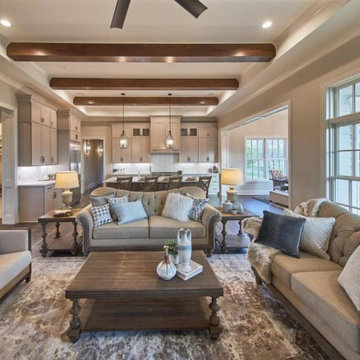
Idées déco pour une grande salle de séjour classique ouverte avec un mur blanc, un sol en bois brun, une cheminée standard, aucun téléviseur, poutres apparentes et du lambris de bois.

Cette photo montre une salle de séjour chic de taille moyenne et fermée avec un mur bleu, parquet foncé, une cheminée standard, un manteau de cheminée en brique, un sol marron, du lambris de bois et du papier peint.
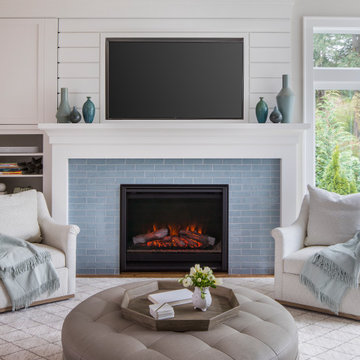
Cette photo montre une grande salle de séjour chic ouverte avec un mur blanc, un sol en bois brun, une cheminée standard, un manteau de cheminée en carrelage, un téléviseur fixé au mur et du lambris de bois.

Réalisation d'une salle de séjour tradition avec un mur blanc, parquet foncé, une cheminée standard, un téléviseur fixé au mur, un sol marron et du lambris de bois.

Inspiration pour une salle de séjour traditionnelle avec un mur blanc, une cheminée standard, un manteau de cheminée en carrelage, un sol marron et du lambris de bois.

The homeowner provided us an inspiration photo for this built in electric fireplace with shiplap, shelving and drawers. We brought the project to life with Fashion Cabinets white painted cabinets and shelves, MDF shiplap and a Dimplex Ignite fireplace.
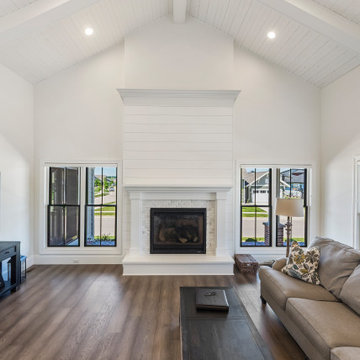
Brushed Oak Engineered Hardwood Floor by Metropolitan Floors - collection: Tempo, color: Canyon Echo •
Tile Fireplace Surround by TopCu - Bianco Carrara 2"x4" with White grout

Photography by Picture Perfect House
Aménagement d'une salle de séjour classique de taille moyenne et ouverte avec un mur blanc, un sol en bois brun, une cheminée standard, un manteau de cheminée en brique, un téléviseur fixé au mur, du lambris de bois et un sol marron.
Aménagement d'une salle de séjour classique de taille moyenne et ouverte avec un mur blanc, un sol en bois brun, une cheminée standard, un manteau de cheminée en brique, un téléviseur fixé au mur, du lambris de bois et un sol marron.
Idées déco de salles de séjour classiques avec du lambris de bois
1