Idées déco de salles de séjour classiques
Trier par :
Budget
Trier par:Populaires du jour
1 - 20 sur 5 471 photos

We designed this kitchen using Plain & Fancy custom cabinetry with natural walnut and white pain finishes. The extra large island includes the sink and marble countertops. The matching marble backsplash features hidden spice shelves behind a mobile layer of solid marble. The cabinet style and molding details were selected to feel true to a traditional home in Greenwich, CT. In the adjacent living room, the built-in white cabinetry showcases matching walnut backs to tie in with the kitchen. The pantry encompasses space for a bar and small desk area. The light blue laundry room has a magnetized hanger for hang-drying clothes and a folding station. Downstairs, the bar kitchen is designed in blue Ultracraft cabinetry and creates a space for drinks and entertaining by the pool table. This was a full-house project that touched on all aspects of the ways the homeowners live in the space.
Photos by Kyle Norton

Wall Paint Color: Benjamin Moore Paper White
Paint Trim: Benjamin Moore White Heron
Joe Kwon Photography
Inspiration pour une grande salle de séjour traditionnelle ouverte avec un mur blanc, un sol en bois brun, une cheminée standard, un téléviseur fixé au mur, un sol marron et éclairage.
Inspiration pour une grande salle de séjour traditionnelle ouverte avec un mur blanc, un sol en bois brun, une cheminée standard, un téléviseur fixé au mur, un sol marron et éclairage.
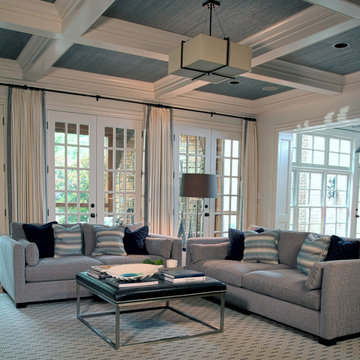
Sone Design, Inc.
Traditional Home with a Modern Vibe
Photo: Joe Gutt
Idées déco pour une grande salle de séjour classique ouverte avec un mur blanc, parquet foncé, une cheminée standard, un manteau de cheminée en pierre et un téléviseur fixé au mur.
Idées déco pour une grande salle de séjour classique ouverte avec un mur blanc, parquet foncé, une cheminée standard, un manteau de cheminée en pierre et un téléviseur fixé au mur.
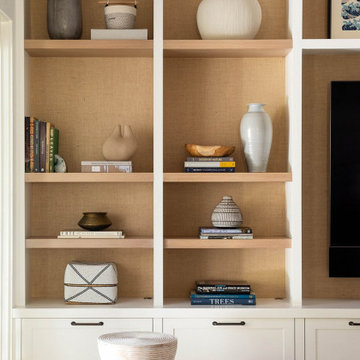
The three-level Mediterranean revival home started as a 1930s summer cottage that expanded downward and upward over time. We used a clean, crisp white wall plaster with bronze hardware throughout the interiors to give the house continuity. A neutral color palette and minimalist furnishings create a sense of calm restraint. Subtle and nuanced textures and variations in tints add visual interest. The stair risers from the living room to the primary suite are hand-painted terra cotta tile in gray and off-white. We used the same tile resource in the kitchen for the island's toe kick.

The two-story living room features a black marble fireplace, custom built-ins, backed with warm textured wallpaper, double-height draperies, and custom upholstery. The gold and alabaster lighting acts as jewelry for this dramatic contrasting neutral palette.

Expansive family room, leading into a contemporary kitchen.
Idée de décoration pour une grande salle de séjour tradition avec un sol en bois brun, un sol marron et du lambris.
Idée de décoration pour une grande salle de séjour tradition avec un sol en bois brun, un sol marron et du lambris.
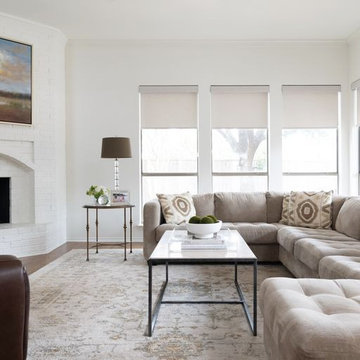
Prada Interiors, LLC
Family room with sectional, area rug, leather lounge chair and brick fireplace.
Réalisation d'une grande salle de séjour tradition ouverte avec un mur blanc, un manteau de cheminée en brique et un téléviseur encastré.
Réalisation d'une grande salle de séjour tradition ouverte avec un mur blanc, un manteau de cheminée en brique et un téléviseur encastré.

Un séjour ouvert très chic dans des tonalités de gris
Exemple d'une grande salle de séjour chic ouverte avec un mur gris, un sol en carrelage de céramique, un poêle à bois, un téléviseur indépendant, un sol gris, poutres apparentes et éclairage.
Exemple d'une grande salle de séjour chic ouverte avec un mur gris, un sol en carrelage de céramique, un poêle à bois, un téléviseur indépendant, un sol gris, poutres apparentes et éclairage.

Idée de décoration pour une grande salle de séjour tradition ouverte avec salle de jeu, un mur blanc, parquet clair, une cheminée standard, un manteau de cheminée en pierre, un téléviseur fixé au mur, un sol beige, un plafond à caissons et du lambris.

Light and Airy! Fresh and Modern Architecture by Arch Studio, Inc. 2021
Cette image montre une grande salle de séjour traditionnelle ouverte avec un bar de salon, un mur blanc, un sol en bois brun, une cheminée standard, un manteau de cheminée en pierre, un téléviseur fixé au mur et un sol gris.
Cette image montre une grande salle de séjour traditionnelle ouverte avec un bar de salon, un mur blanc, un sol en bois brun, une cheminée standard, un manteau de cheminée en pierre, un téléviseur fixé au mur et un sol gris.

Cette image montre une grande salle de séjour traditionnelle ouverte avec un mur blanc, parquet clair, une cheminée ribbon, un manteau de cheminée en pierre, un téléviseur encastré et poutres apparentes.

Aménagement d'une grande salle de séjour classique ouverte avec parquet clair, une cheminée standard, un manteau de cheminée en pierre, aucun téléviseur, un sol blanc et un mur blanc.
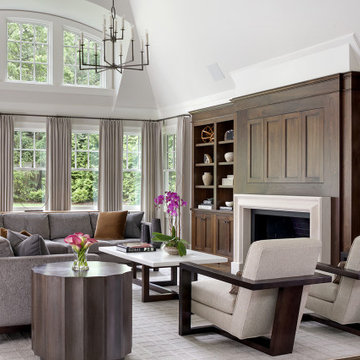
Great Room with custom cabinetry to hide television. Plenty of seating to sit by the fire or watch a movie.
Cette photo montre une salle de séjour chic ouverte avec parquet foncé, une cheminée standard et un téléviseur dissimulé.
Cette photo montre une salle de séjour chic ouverte avec parquet foncé, une cheminée standard et un téléviseur dissimulé.
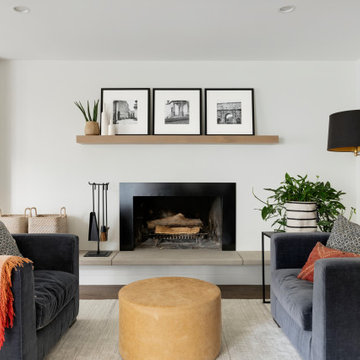
This beautiful French Provincial home is set on 10 acres, nestled perfectly in the oak trees. The original home was built in 1974 and had two large additions added; a great room in 1990 and a main floor master suite in 2001. This was my dream project: a full gut renovation of the entire 4,300 square foot home! I contracted the project myself, and we finished the interior remodel in just six months. The exterior received complete attention as well. The 1970s mottled brown brick went white to completely transform the look from dated to classic French. Inside, walls were removed and doorways widened to create an open floor plan that functions so well for everyday living as well as entertaining. The white walls and white trim make everything new, fresh and bright. It is so rewarding to see something old transformed into something new, more beautiful and more functional.

Transitional/Coastal designed family room space. With custom white linen slipcover sofa in the L-Shape. How gorgeous are these custom Thibaut pattern X-benches along with the navy linen oversize custom tufted ottoman. Lets not forget these custom pillows all to bring in the Coastal vibes our client wished for. Designed by DLT Interiors-Debbie Travin

Our clients lived in a wonderful home they designed and built which they referred to as their dream home until this property they admired for many years became available. Its location on a point with spectacular ocean views made it impossible to resist. This 40-year-old home was state of the art for its time. It was perfectly sited but needed to be renovated to accommodate their lifestyle and make use of current materials. Thus began the 3-year journey. They decided to capture one of the most exquisite views of Boston’s North Shore and do a full renovation inside and out. This project was a complete gut renovation with the addition of a guest suite above the garage and a new front entry.
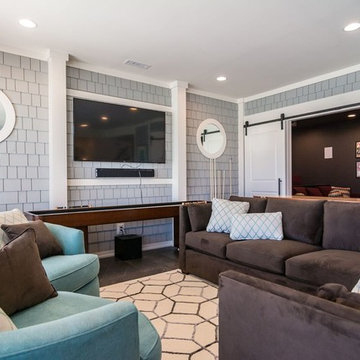
Exemple d'une très grande salle de séjour chic ouverte avec salle de jeu, un mur gris, un sol en carrelage de céramique, aucune cheminée, un téléviseur fixé au mur et un sol beige.

Floating marble hearth in this transitional family room is adjoined by a wet bar for entertaining.
Idée de décoration pour une grande salle de séjour tradition ouverte avec un bar de salon, un mur gris, parquet foncé, une cheminée standard, un manteau de cheminée en pierre et un téléviseur fixé au mur.
Idée de décoration pour une grande salle de séjour tradition ouverte avec un bar de salon, un mur gris, parquet foncé, une cheminée standard, un manteau de cheminée en pierre et un téléviseur fixé au mur.
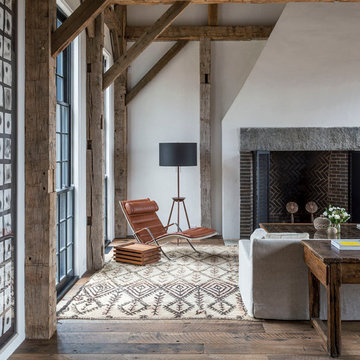
Idée de décoration pour une grande salle de séjour tradition ouverte avec un mur blanc, un sol en bois brun, une cheminée standard et un manteau de cheminée en brique.

This Model Home showcases a high-contrast color palette with varying blends of soft, neutral textiles, complemented by deep, rich case-piece finishes.
Idées déco de salles de séjour classiques
1