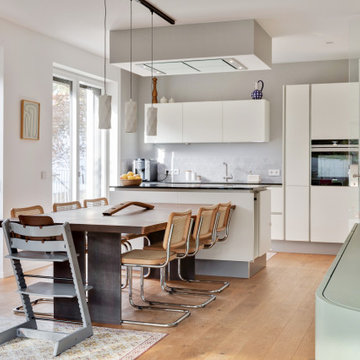Idées déco de salles de séjour contemporaines avec parquet peint
Trier par :
Budget
Trier par:Populaires du jour
1 - 20 sur 238 photos
1 sur 3

Idée de décoration pour une salle de séjour design ouverte avec un mur noir, parquet peint, un téléviseur fixé au mur et un sol blanc.

@juliettemogenet
Aménagement d'une grande salle de séjour contemporaine ouverte avec un mur blanc, parquet peint, un sol blanc, une bibliothèque ou un coin lecture et aucun téléviseur.
Aménagement d'une grande salle de séjour contemporaine ouverte avec un mur blanc, parquet peint, un sol blanc, une bibliothèque ou un coin lecture et aucun téléviseur.

La sala da pranzo, tra la cucina e il salotto è anche il primo ambiente che si vede entrando in casa. Un grande tavolo con piano in vetro che riflette la luce e il paesaggio esterno con lampada a sospensione di Vibia.
Un mobile libreria separa fisicamente come un filtro con la zona salotto dove c'è un grande divano ad L e un sistema di proiezione video e audio.
I colori come nel resto della casa giocano con i toni del grigio e elemento naturale del legno,

The new Kitchen and the Family Room are open to each other. So to make the rooms read well off of one another we needed to give the fireplace a face lift. So a new glass insert for the fireplace with a chrome surround and a cantilevered hearth were added. The stone tile surround was extended to the ceiling and the tile was changed. The charcoal maple flooring seen in the kitchen and the family room was added during the remodel and carried throughout most of the house. Alie Zandstra

Photos: Kevin Wick
Exemple d'une grande salle de séjour tendance fermée avec parquet peint, aucune cheminée, un sol multicolore, un mur blanc, un téléviseur indépendant et éclairage.
Exemple d'une grande salle de séjour tendance fermée avec parquet peint, aucune cheminée, un sol multicolore, un mur blanc, un téléviseur indépendant et éclairage.
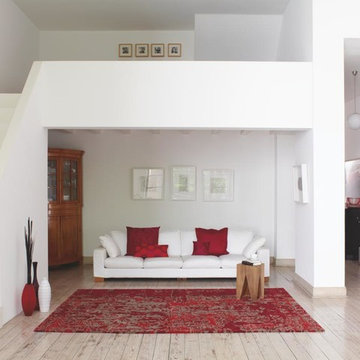
Réalisation d'une petite salle de séjour design ouverte avec un mur blanc, aucune cheminée, parquet peint et aucun téléviseur.

The Barefoot Bay Cottage is the first-holiday house to be designed and built for boutique accommodation business, Barefoot Escapes (www.barefootescapes.com.au). Working with many of The Designory’s favourite brands, it has been designed with an overriding luxe Australian coastal style synonymous with Sydney based team. The newly renovated three bedroom cottage is a north facing home which has been designed to capture the sun and the cooling summer breeze. Inside, the home is light-filled, open plan and imbues instant calm with a luxe palette of coastal and hinterland tones. The contemporary styling includes layering of earthy, tribal and natural textures throughout providing a sense of cohesiveness and instant tranquillity allowing guests to prioritise rest and rejuvenation.
Images captured by Lauren Hernandez
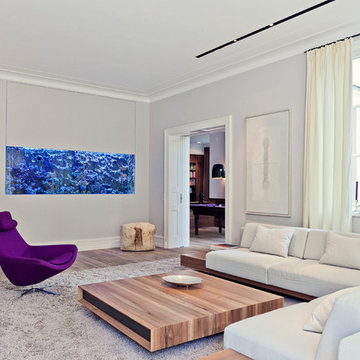
Ein großes Aquarium ist in den Raum und die Haustechnik integriert – so werden alle relevanten Messwerte überwacht und bei Bedarf ein Alarm via SMS versendet
Lars Pillmann für Gira
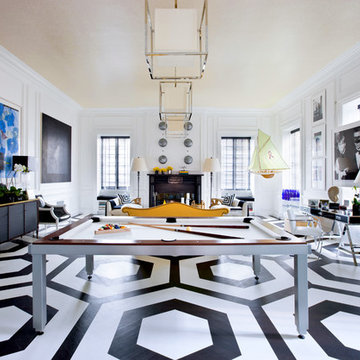
Holiday House 2009 room, themed "Father's Day", Eric Cohler hand painted the wooden floor in a graphic black - and - white design inspired by David Hicks. Cubic lanterns of Cohler's design, embossed faux-crocodile ceiling covering, and a pair of Regency armchairs upholstered in black patent leather define the space.

Murphys Road is a renovation in a 1906 Villa designed to compliment the old features with new and modern twist. Innovative colours and design concepts are used to enhance spaces and compliant family living. This award winning space has been featured in magazines and websites all around the world. It has been heralded for it's use of colour and design in inventive and inspiring ways.
Designed by New Zealand Designer, Alex Fulton of Alex Fulton Design
Photographed by Duncan Innes for Homestyle Magazine
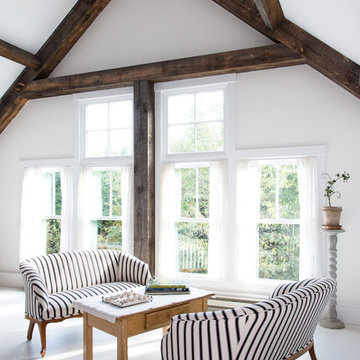
photography by Jonathan Reece
Aménagement d'une grande salle de séjour contemporaine avec un mur blanc, parquet peint et aucun téléviseur.
Aménagement d'une grande salle de séjour contemporaine avec un mur blanc, parquet peint et aucun téléviseur.

Cette image montre une salle de séjour design de taille moyenne et fermée avec une bibliothèque ou un coin lecture, un mur marron, parquet peint, une cheminée standard, un manteau de cheminée en pierre, un téléviseur encastré, un sol beige et un plafond décaissé.
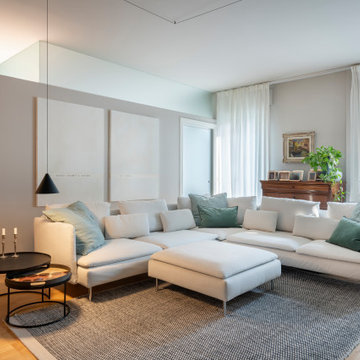
Inspiration pour une grande salle de séjour design ouverte avec un mur blanc, parquet peint, un téléviseur indépendant et un plafond décaissé.
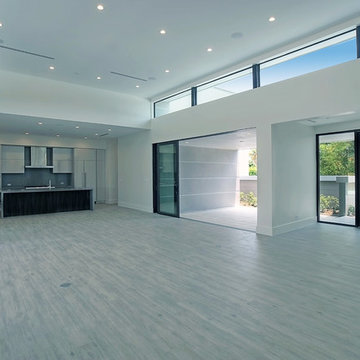
Exemple d'une grande salle de séjour tendance ouverte avec un mur blanc, parquet peint, aucune cheminée, aucun téléviseur et un sol gris.
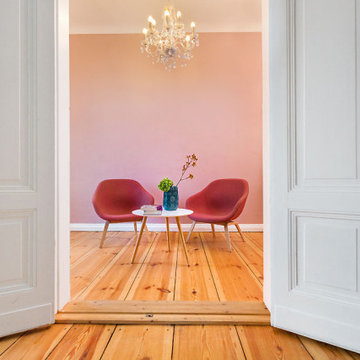
Réalisation d'une salle de séjour design avec un mur rose et parquet peint.
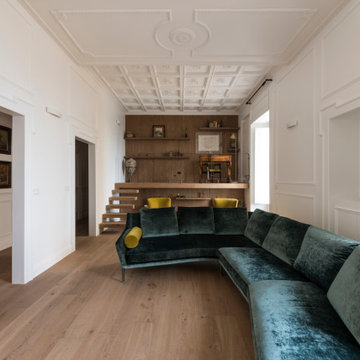
Cette photo montre une grande salle de séjour tendance ouverte avec une bibliothèque ou un coin lecture, un mur blanc, parquet peint, un téléviseur fixé au mur, un plafond à caissons et boiseries.
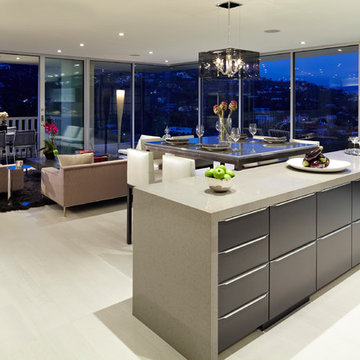
By Studio Becker Los Angeles- Sleekly styled condo with a spectacular view provides a spacious, uniquely modern living environment. Asian influenced shoji screen tastefully conceals the laundry facilities. This one bedroom condo ingeniously sleeps five; the custom designed art wall – featuring an image of rock legend Kurt Cobain – transforms into a double bed, additional shelves and a single bed! With a nod to Hollywood glamour, the master bath is pure luxury marble tile, waterfall sink effect and Planeo cabinetry in a white lacquer.
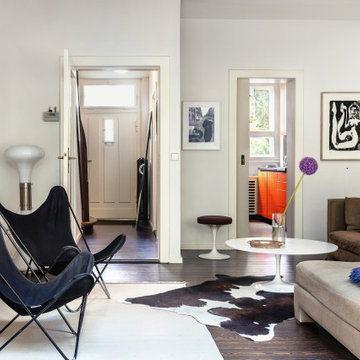
Inspiration pour une petite salle de séjour design ouverte avec un mur blanc, parquet peint, un téléviseur encastré et un sol noir.

This top floor sunny family room has a spacious feeling primarily thanks to the raised ceiling, whitewashed wood floors and original exposed brink fireplace wall. White is complimented by a natural bamboo hanging basket light, geometric flat weave rug and warm midcentury walnut coffee table. Accents of white ash, reed baskets and plenty of plants that add both color and texture to the modern design.
Photo: Elizabeth Lippman
Idées déco de salles de séjour contemporaines avec parquet peint
1
