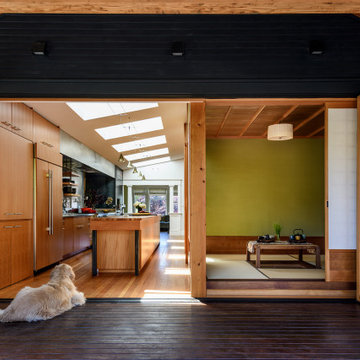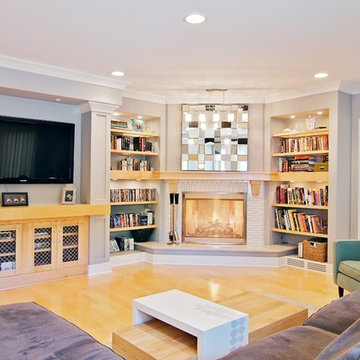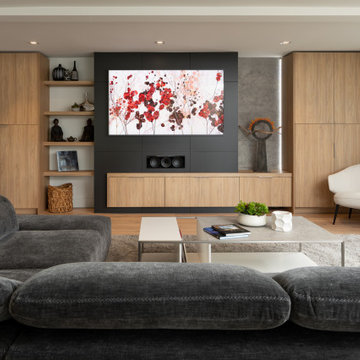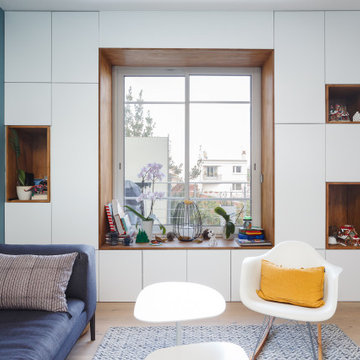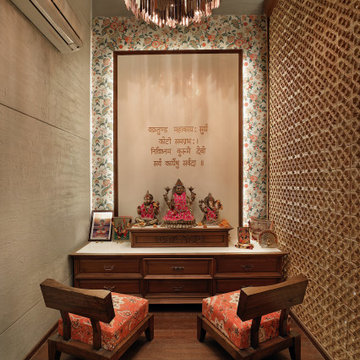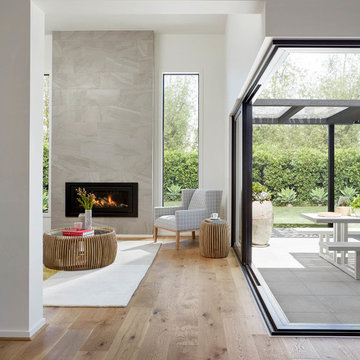Idées déco de salles de séjour contemporaines
Trier par :
Budget
Trier par:Populaires du jour
101 - 120 sur 126 286 photos
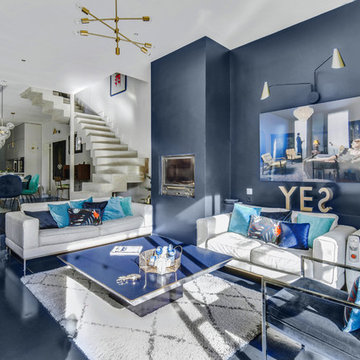
Exemple d'une grande salle de séjour tendance ouverte avec un mur bleu, une cheminée standard et un sol bleu.

A uniform and cohesive look adds simplicity to the overall aesthetic, supporting the minimalist design of this boathouse. The A5s is Glo’s slimmest profile, allowing for more glass, less frame, and wider sightlines. The concealed hinge creates a clean interior look while also providing a more energy-efficient air-tight window. The increased performance is also seen in the triple pane glazing used in both series. The windows and doors alike provide a larger continuous thermal break, multiple air seals, high-performance spacers, Low-E glass, and argon filled glazing, with U-values as low as 0.20. Energy efficiency and effortless minimalism create a breathtaking Scandinavian-style remodel.
Trouvez le bon professionnel près de chez vous

Dark Plank Wall with Floating Media Center
Idée de décoration pour une salle de séjour design de taille moyenne et fermée avec un téléviseur fixé au mur, un mur gris, un sol marron et du lambris de bois.
Idée de décoration pour une salle de séjour design de taille moyenne et fermée avec un téléviseur fixé au mur, un mur gris, un sol marron et du lambris de bois.

This contemporary beauty features a 3D porcelain tile wall with the TV and propane fireplace built in. The glass shelves are clear, starfire glass so they appear blue instead of green.

Photo by Brandon Barre
Cette photo montre une salle de séjour tendance avec une cheminée ribbon, un manteau de cheminée en pierre et un téléviseur encastré.
Cette photo montre une salle de séjour tendance avec une cheminée ribbon, un manteau de cheminée en pierre et un téléviseur encastré.

With adjacent neighbors within a fairly dense section of Paradise Valley, Arizona, C.P. Drewett sought to provide a tranquil retreat for a new-to-the-Valley surgeon and his family who were seeking the modernism they loved though had never lived in. With a goal of consuming all possible site lines and views while maintaining autonomy, a portion of the house — including the entry, office, and master bedroom wing — is subterranean. This subterranean nature of the home provides interior grandeur for guests but offers a welcoming and humble approach, fully satisfying the clients requests.
While the lot has an east-west orientation, the home was designed to capture mainly north and south light which is more desirable and soothing. The architecture’s interior loftiness is created with overlapping, undulating planes of plaster, glass, and steel. The woven nature of horizontal planes throughout the living spaces provides an uplifting sense, inviting a symphony of light to enter the space. The more voluminous public spaces are comprised of stone-clad massing elements which convert into a desert pavilion embracing the outdoor spaces. Every room opens to exterior spaces providing a dramatic embrace of home to natural environment.
Grand Award winner for Best Interior Design of a Custom Home
The material palette began with a rich, tonal, large-format Quartzite stone cladding. The stone’s tones gaveforth the rest of the material palette including a champagne-colored metal fascia, a tonal stucco system, and ceilings clad with hemlock, a tight-grained but softer wood that was tonally perfect with the rest of the materials. The interior case goods and wood-wrapped openings further contribute to the tonal harmony of architecture and materials.
Grand Award Winner for Best Indoor Outdoor Lifestyle for a Home This award-winning project was recognized at the 2020 Gold Nugget Awards with two Grand Awards, one for Best Indoor/Outdoor Lifestyle for a Home, and another for Best Interior Design of a One of a Kind or Custom Home.
At the 2020 Design Excellence Awards and Gala presented by ASID AZ North, Ownby Design received five awards for Tonal Harmony. The project was recognized for 1st place – Bathroom; 3rd place – Furniture; 1st place – Kitchen; 1st place – Outdoor Living; and 2nd place – Residence over 6,000 square ft. Congratulations to Claire Ownby, Kalysha Manzo, and the entire Ownby Design team.
Tonal Harmony was also featured on the cover of the July/August 2020 issue of Luxe Interiors + Design and received a 14-page editorial feature entitled “A Place in the Sun” within the magazine.

Idées déco pour une grande salle de séjour contemporaine ouverte avec un mur blanc, un sol en bois brun, un sol marron et aucun téléviseur.

Open Plan Kitchen + Dining + Family Room
Idées déco pour une grande salle de séjour contemporaine ouverte avec une cheminée standard, un manteau de cheminée en brique et un sol gris.
Idées déco pour une grande salle de séjour contemporaine ouverte avec une cheminée standard, un manteau de cheminée en brique et un sol gris.
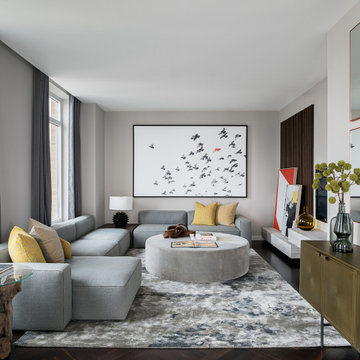
Exemple d'une salle de séjour tendance avec un mur gris, parquet foncé et aucune cheminée.

Exemple d'une grande salle de séjour tendance fermée avec un mur blanc, parquet foncé, une cheminée standard, un téléviseur fixé au mur, un manteau de cheminée en béton et un sol marron.
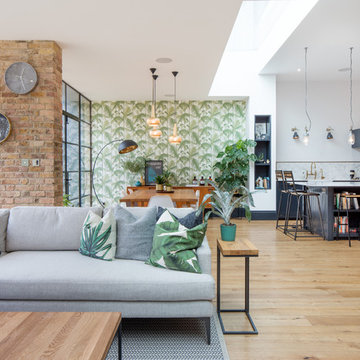
Open plan living and dining space with gorgeous texture and colour.
Whitaker Studio
Réalisation d'une salle de séjour design ouverte avec un mur multicolore et parquet clair.
Réalisation d'une salle de séjour design ouverte avec un mur multicolore et parquet clair.

Across from Hudson River Park, the Classic 7 pre-war apartment had not renovated in over 50 years. The new owners, a young family with two kids, desired to open up the existing closed in spaces while keeping some of the original, classic pre-war details. Dark, dimly-lit corridors and clustered rooms that were a detriment to the brilliant natural light and expansive views the existing apartment inherently possessed, were demolished to create a new open plan for a more functional style of living. Custom charcoal stained white oak herringbone floors were laid throughout the space. The dark blue lacquered kitchen cabinets provide a sharp contrast to the otherwise neutral colored space. A wall unit in the same blue lacquer floats on the wall in the Den.
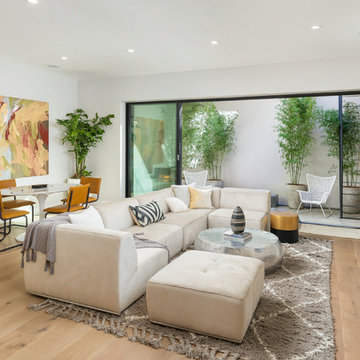
Exemple d'une salle de séjour tendance fermée et de taille moyenne avec un mur blanc, parquet clair, un téléviseur fixé au mur, un sol beige et aucune cheminée.
Idées déco de salles de séjour contemporaines

Exemple d'une salle de séjour tendance de taille moyenne et fermée avec salle de jeu, un mur gris, un sol en carrelage de porcelaine, une cheminée standard, un manteau de cheminée en bois, un téléviseur fixé au mur et un sol gris.
6
