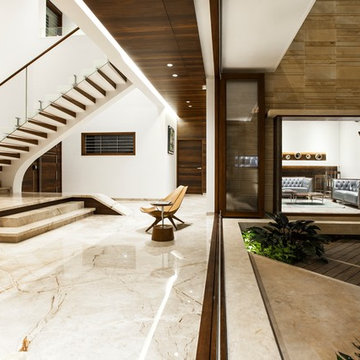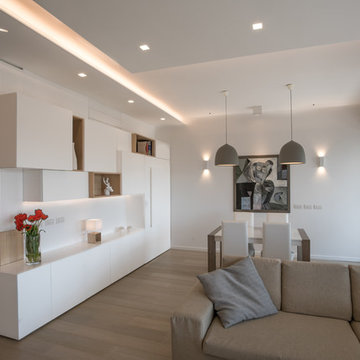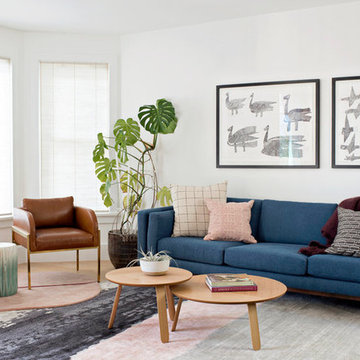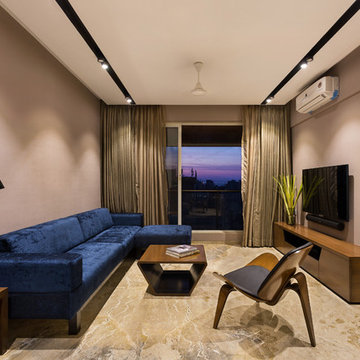Idées déco de salles de séjour contemporaines
Trier par :
Budget
Trier par:Populaires du jour
161 - 180 sur 126 316 photos
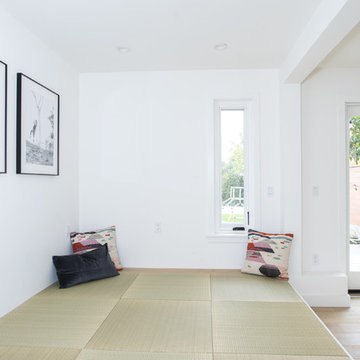
Angie S.
Cette image montre une petite salle de séjour design ouverte avec un mur blanc, un sol de tatami, aucune cheminée et un sol vert.
Cette image montre une petite salle de séjour design ouverte avec un mur blanc, un sol de tatami, aucune cheminée et un sol vert.

Barry Grossman Photography
Inspiration pour une salle de séjour design ouverte avec un mur blanc, aucune cheminée, un téléviseur fixé au mur et un sol blanc.
Inspiration pour une salle de séjour design ouverte avec un mur blanc, aucune cheminée, un téléviseur fixé au mur et un sol blanc.
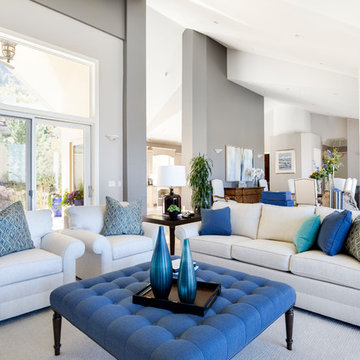
Cette photo montre une salle de séjour tendance ouverte avec un mur blanc, moquette et un sol beige.
Trouvez le bon professionnel près de chez vous

Сергей Ананьев
Réalisation d'une salle de séjour design de taille moyenne et ouverte avec un mur noir, un sol en bois brun, une cheminée standard, un manteau de cheminée en métal, un téléviseur fixé au mur, une bibliothèque ou un coin lecture et éclairage.
Réalisation d'une salle de séjour design de taille moyenne et ouverte avec un mur noir, un sol en bois brun, une cheminée standard, un manteau de cheminée en métal, un téléviseur fixé au mur, une bibliothèque ou un coin lecture et éclairage.

Gorgeous Living Room By 2id Interiors
Aménagement d'une très grande salle de séjour contemporaine ouverte avec un sol en carrelage de porcelaine, un téléviseur fixé au mur, un mur blanc et un sol gris.
Aménagement d'une très grande salle de séjour contemporaine ouverte avec un sol en carrelage de porcelaine, un téléviseur fixé au mur, un mur blanc et un sol gris.

This photo: Interior designer Claire Ownby, who crafted furniture for the great room's living area, took her cues for the palette from the architecture. The sofa's Roma fabric mimics the Cantera Negra stone columns, chairs sport a Pindler granite hue, and the Innovations Rodeo faux leather on the coffee table resembles the floor tiles. Nearby, Shakuff's Tube chandelier hangs over a dining table surrounded by chairs in a charcoal Pindler fabric.
Positioned near the base of iconic Camelback Mountain, “Outside In” is a modernist home celebrating the love of outdoor living Arizonans crave. The design inspiration was honoring early territorial architecture while applying modernist design principles.
Dressed with undulating negra cantera stone, the massing elements of “Outside In” bring an artistic stature to the project’s design hierarchy. This home boasts a first (never seen before feature) — a re-entrant pocketing door which unveils virtually the entire home’s living space to the exterior pool and view terrace.
A timeless chocolate and white palette makes this home both elegant and refined. Oriented south, the spectacular interior natural light illuminates what promises to become another timeless piece of architecture for the Paradise Valley landscape.
Project Details | Outside In
Architect: CP Drewett, AIA, NCARB, Drewett Works
Builder: Bedbrock Developers
Interior Designer: Ownby Design
Photographer: Werner Segarra
Publications:
Luxe Interiors & Design, Jan/Feb 2018, "Outside In: Optimized for Entertaining, a Paradise Valley Home Connects with its Desert Surrounds"
Awards:
Gold Nugget Awards - 2018
Award of Merit – Best Indoor/Outdoor Lifestyle for a Home – Custom
The Nationals - 2017
Silver Award -- Best Architectural Design of a One of a Kind Home - Custom or Spec
http://www.drewettworks.com/outside-in/
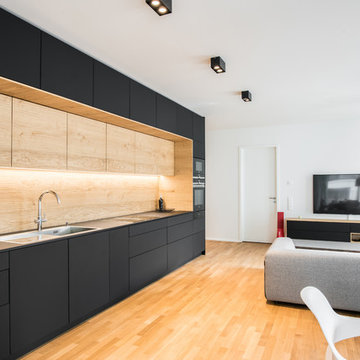
Küche aus anthrazit mit Eiche Hightlights, Oberfläche aus Touchless Fenix
Inspiration pour une grande salle de séjour design avec un sol en bois brun et un sol marron.
Inspiration pour une grande salle de séjour design avec un sol en bois brun et un sol marron.

Rug from Boho Souk London
Photo Chris Snook
Idées déco pour une grande salle de séjour contemporaine ouverte avec un mur gris, parquet clair, aucune cheminée, aucun téléviseur et un sol beige.
Idées déco pour une grande salle de séjour contemporaine ouverte avec un mur gris, parquet clair, aucune cheminée, aucun téléviseur et un sol beige.

From CDK Architects:
This is a new home that replaced an existing 1949 home in Rosedale. The design concept for the new house is “Mid Century Modern Meets Modern.” This is clearly a new home, but we wanted to give reverence to the neighborhood and its roots.
It was important to us to re-purpose the old home. Rather than demolishing it, we worked with our contractor to disassemble the house piece by piece, eventually donating about 80% of the home to Habitat for Humanity. The wood floors were salvaged and reused on the new fireplace wall.
The home contains 3 bedrooms, 2.5 baths, plus a home office and a music studio, totaling 2,650 square feet. One of the home’s most striking features is its large vaulted ceiling in the Living/Dining/Kitchen area. Substantial clerestory windows provide treetop views and bring dappled light into the space from high above. There’s natural light in every room in the house. Balancing the desire for natural light and privacy was very important, as was the connection to nature.
What we hoped to achieve was a fun, flexible home with beautiful light and a nice balance of public and private spaces. We also wanted a home that would adapt to a growing family but would still fit our needs far into the future. The end result is a home with a calming, organic feel to it.
Built by R Builders LLC (General Contractor)
Interior Design by Becca Stephens Interiors
Landscape Design by Seedlings Gardening
Photos by Reagen Taylor Photography
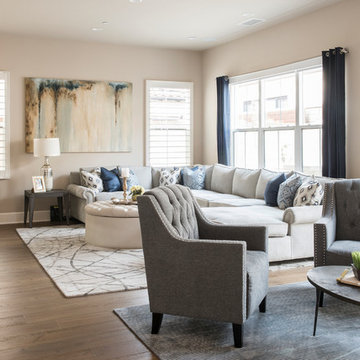
Design by 27 Diamonds Interior Design
www.27diamonds.com
Cette image montre une salle de séjour design de taille moyenne et ouverte avec un mur beige, parquet clair et un sol marron.
Cette image montre une salle de séjour design de taille moyenne et ouverte avec un mur beige, parquet clair et un sol marron.
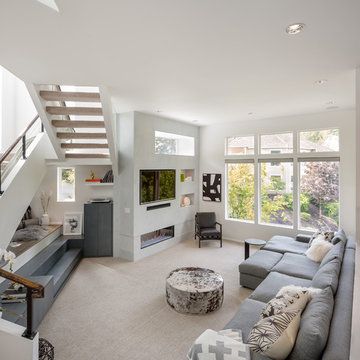
Exemple d'une grande salle de séjour tendance fermée avec un mur blanc, moquette, une cheminée ribbon, un téléviseur encastré et un sol beige.
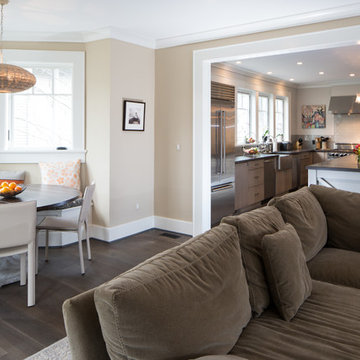
New Family Room looking toward new Kitchen that was part of a complete renovation of and existing two-story frame house in Chevy Chase, MD.
Aménagement d'une salle de séjour contemporaine de taille moyenne et ouverte avec un mur beige, moquette et un sol beige.
Aménagement d'une salle de séjour contemporaine de taille moyenne et ouverte avec un mur beige, moquette et un sol beige.

Inspiration pour une salle de séjour design ouverte avec un mur blanc, un sol en bois brun, une cheminée ribbon, un téléviseur fixé au mur et éclairage.

Gareth Byrne Photography
Aménagement d'une salle de séjour contemporaine avec un mur blanc, un sol bleu, salle de jeu, un sol en linoléum et un téléviseur indépendant.
Aménagement d'une salle de séjour contemporaine avec un mur blanc, un sol bleu, salle de jeu, un sol en linoléum et un téléviseur indépendant.
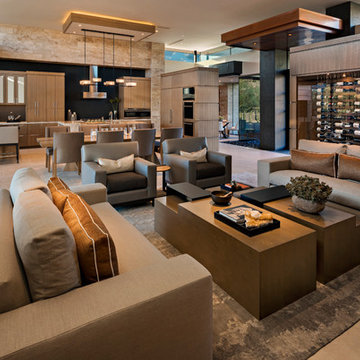
Great Room inclusive of the kitchen, island, dining table, living area, and wine storage. Builder – GEF Development, Interiors - Ownby Design, Photographer – Thompson Photographic.
Idées déco de salles de séjour contemporaines

hot rolled steel at fireplace • cypress Tex-Gap at TV surround • 80" television • reclaimed barn wood beams • Benjamin Moore hc 170 "stonington gray" paint in eggshell at walls • LED lighting along beam • Ergon Wood Talk Series 9 x 36 floor tile • photography by Paul Finkel 2017
9
