Idées déco de salles de séjour craftsman avec sol en stratifié
Trier par :
Budget
Trier par:Populaires du jour
1 - 20 sur 168 photos
1 sur 3

View of the living room, nook and kitchen. This is an open concept plan that will make it easy to entertain family & friends.
Cette photo montre une grande salle de séjour craftsman ouverte avec un mur beige, sol en stratifié, une cheminée ribbon, un téléviseur fixé au mur et un sol marron.
Cette photo montre une grande salle de séjour craftsman ouverte avec un mur beige, sol en stratifié, une cheminée ribbon, un téléviseur fixé au mur et un sol marron.
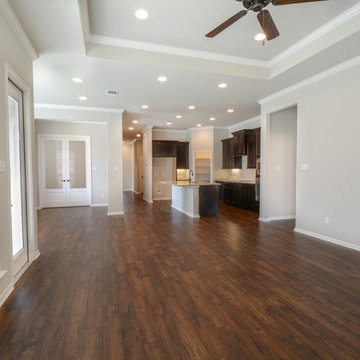
Cette photo montre une salle de séjour craftsman de taille moyenne et ouverte avec un mur beige, sol en stratifié, aucune cheminée, aucun téléviseur et un sol marron.

This custom craftsman home located in Flemington, NJ was created for our client who wanted to find the perfect balance of accommodating the needs of their family, while being conscientious of not compromising on quality.
The heart of the home was designed around an open living space and functional kitchen that would accommodate entertaining, as well as every day life. Our team worked closely with the client to choose a a home design and floor plan that was functional and of the highest quality.
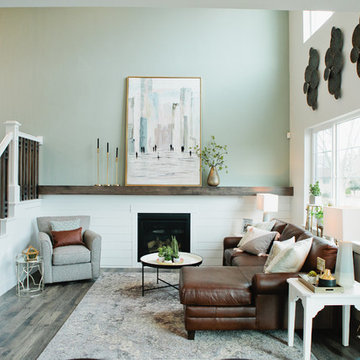
The Printer's Daughter Photography by Jenn Culley
Cette image montre une petite salle de séjour mansardée ou avec mezzanine craftsman avec un mur gris, sol en stratifié, une cheminée standard, un téléviseur fixé au mur et un sol gris.
Cette image montre une petite salle de séjour mansardée ou avec mezzanine craftsman avec un mur gris, sol en stratifié, une cheminée standard, un téléviseur fixé au mur et un sol gris.

Vaulted Ceiling - Large double slider - Panoramic views of Columbia River - LVP flooring - Custom Concrete Hearth - Southern Ledge Stone Echo Ridge - Capstock windows - Custom Built-in cabinets
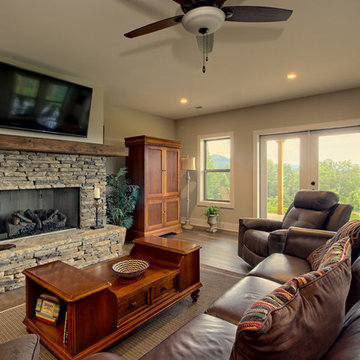
This Craftsman Family Room features a cultured stone fireplace, stained timber mantel, luxury vinyl flooring and French Doors leading to a walk-out patio.
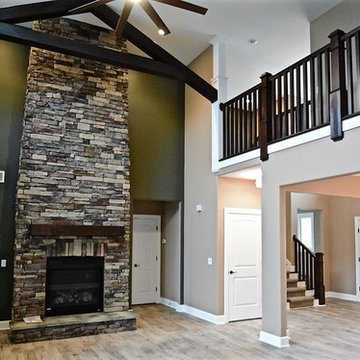
Open two story great room with custom made cedar beams, balcony over looking from second floor
Exemple d'une grande salle de séjour craftsman ouverte avec un mur vert, sol en stratifié, une cheminée standard et un manteau de cheminée en pierre.
Exemple d'une grande salle de séjour craftsman ouverte avec un mur vert, sol en stratifié, une cheminée standard et un manteau de cheminée en pierre.
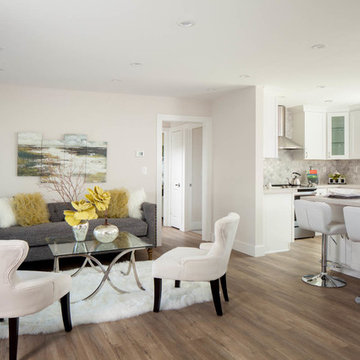
Baron Construction & Remodeling Co.
San Jose Complete Interior Home Remodel
Kitchen and Bathroom Design & Remodel
Living Room & Interior Design Remodel
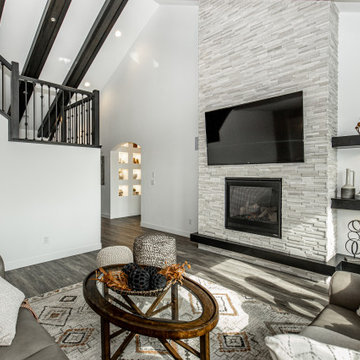
Inspiration pour une salle de séjour craftsman ouverte avec un mur blanc, sol en stratifié, une cheminée standard, un manteau de cheminée en pierre, un téléviseur fixé au mur, un sol gris et un plafond voûté.
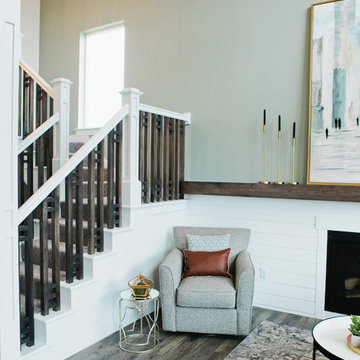
The Printer's Daughter Photography by Jenn Culley
Aménagement d'une petite salle de séjour mansardée ou avec mezzanine craftsman avec un mur gris, sol en stratifié, une cheminée standard, un téléviseur fixé au mur et un sol gris.
Aménagement d'une petite salle de séjour mansardée ou avec mezzanine craftsman avec un mur gris, sol en stratifié, une cheminée standard, un téléviseur fixé au mur et un sol gris.
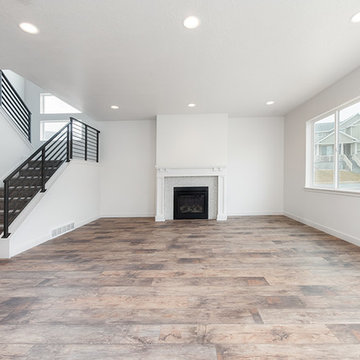
Ann Parris
Aménagement d'une salle de séjour craftsman de taille moyenne et ouverte avec un mur blanc, sol en stratifié, une cheminée standard, un manteau de cheminée en carrelage et un sol marron.
Aménagement d'une salle de séjour craftsman de taille moyenne et ouverte avec un mur blanc, sol en stratifié, une cheminée standard, un manteau de cheminée en carrelage et un sol marron.
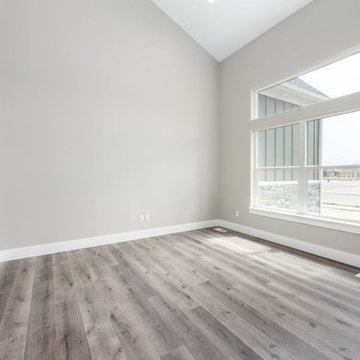
Idées déco pour une grande salle de séjour craftsman ouverte avec un mur gris, sol en stratifié, une cheminée standard, un manteau de cheminée en pierre et un sol gris.

Interior Design Concepts, Interior Designer
Idées déco pour une salle de séjour craftsman de taille moyenne et ouverte avec un mur blanc, sol en stratifié, une cheminée standard, un manteau de cheminée en bois, un téléviseur indépendant et un sol marron.
Idées déco pour une salle de séjour craftsman de taille moyenne et ouverte avec un mur blanc, sol en stratifié, une cheminée standard, un manteau de cheminée en bois, un téléviseur indépendant et un sol marron.
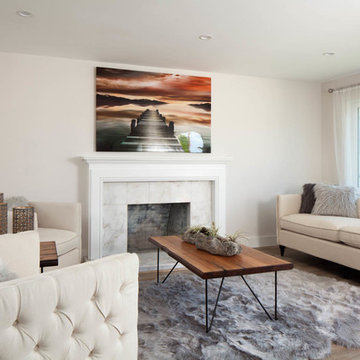
Baron Construction & Remodeling Co.
San Jose Complete Interior Home Remodel
Kitchen and Bathroom Design & Remodel
Living Room & Interior Design Remodel
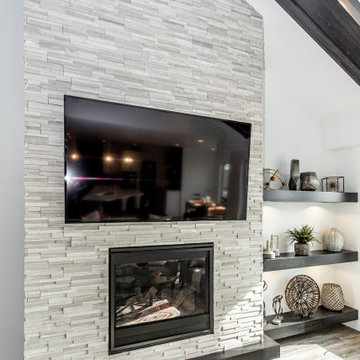
Idée de décoration pour une salle de séjour craftsman ouverte avec un mur blanc, sol en stratifié, une cheminée standard, un manteau de cheminée en pierre, un téléviseur fixé au mur, un sol gris et un plafond voûté.
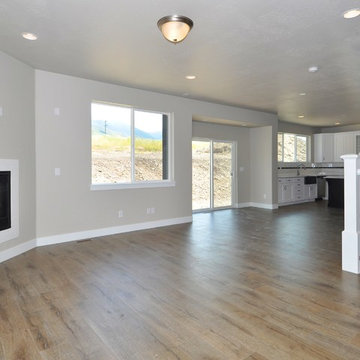
Idées déco pour une salle de séjour craftsman de taille moyenne et ouverte avec un mur gris, sol en stratifié, une cheminée standard et un sol marron.
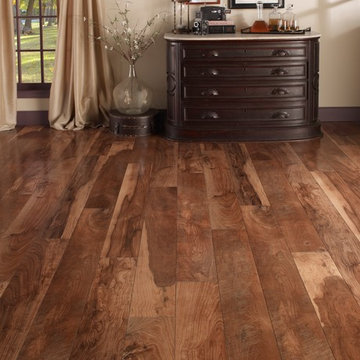
Mannington
Inspiration pour une grande salle de séjour craftsman ouverte avec un mur beige, sol en stratifié, aucune cheminée, aucun téléviseur et un sol marron.
Inspiration pour une grande salle de séjour craftsman ouverte avec un mur beige, sol en stratifié, aucune cheminée, aucun téléviseur et un sol marron.
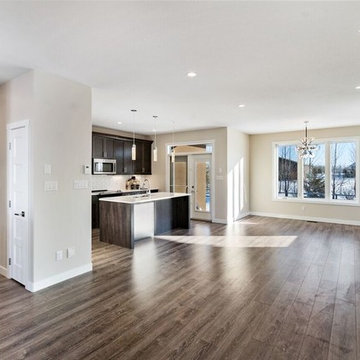
View of the living room, nook and kitchen. This is an open concept plan that will make it easy to entertain family & friends.
Cette image montre une grande salle de séjour craftsman ouverte avec un mur beige, sol en stratifié et un téléviseur fixé au mur.
Cette image montre une grande salle de séjour craftsman ouverte avec un mur beige, sol en stratifié et un téléviseur fixé au mur.
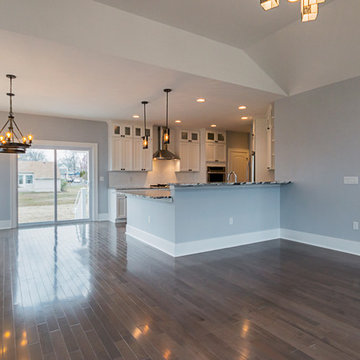
This custom craftsman home located in Flemington, NJ was created for our client who wanted to find the perfect balance of accommodating the needs of their family, while being conscientious of not compromising on quality.
The heart of the home was designed around an open living space and functional kitchen that would accommodate entertaining, as well as every day life. Our team worked closely with the client to choose a a home design and floor plan that was functional and of the highest quality.
Craftsman-style kitchen lighting is about function, but its strong geometric lines also add visual flair. Shaker style cabinetry also provides this kitchen with functionality and simple lines without any detailed carvings or ornamentation.
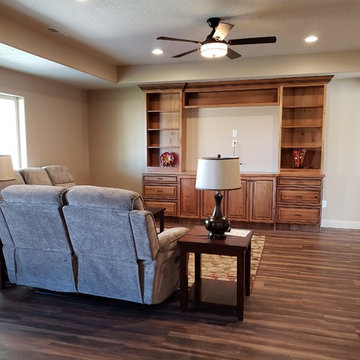
Cozy Family room with lots of storage.
Idée de décoration pour une salle de séjour craftsman de taille moyenne et ouverte avec un mur beige, sol en stratifié, aucune cheminée, un téléviseur fixé au mur et un sol marron.
Idée de décoration pour une salle de séjour craftsman de taille moyenne et ouverte avec un mur beige, sol en stratifié, aucune cheminée, un téléviseur fixé au mur et un sol marron.
Idées déco de salles de séjour craftsman avec sol en stratifié
1