Idées déco de salles de séjour craftsman avec un manteau de cheminée en carrelage
Trier par :
Budget
Trier par:Populaires du jour
1 - 20 sur 601 photos
1 sur 3

Idées déco pour une grande salle de séjour craftsman ouverte avec un mur gris, une cheminée standard, un manteau de cheminée en carrelage, un téléviseur fixé au mur, un sol marron et parquet foncé.
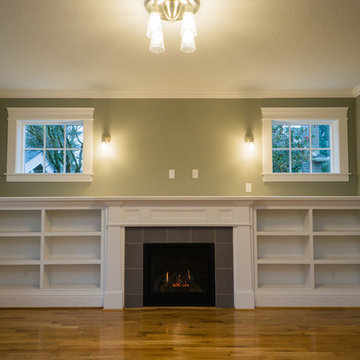
Jason Walchli
Idée de décoration pour une salle de séjour craftsman de taille moyenne et ouverte avec parquet clair, une cheminée standard, un manteau de cheminée en carrelage et un téléviseur fixé au mur.
Idée de décoration pour une salle de séjour craftsman de taille moyenne et ouverte avec parquet clair, une cheminée standard, un manteau de cheminée en carrelage et un téléviseur fixé au mur.
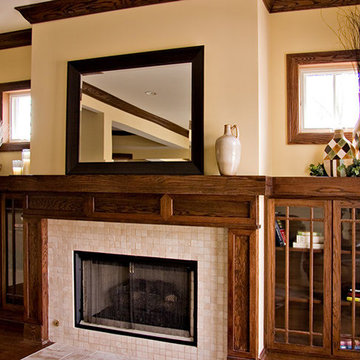
Challenge: Create a fireplace focal point that is also functional.
Transformation: Inspired by the bungalow’s Prairie-style architecture, we designed a stunning Craftsman fireplace with clean lines and custom glass-paneled cabinetry. The custom mantel was created with a chunky-style beam style ledge and Prairie-style mullion doors.

Idée de décoration pour une salle de séjour craftsman en bois de taille moyenne et fermée avec une bibliothèque ou un coin lecture, un mur vert, un sol en bois brun, une cheminée standard, un manteau de cheminée en carrelage, un téléviseur fixé au mur, un sol marron et un plafond à caissons.

Exemple d'une salle de séjour craftsman de taille moyenne et ouverte avec un mur gris, un sol en bois brun, une cheminée standard, un manteau de cheminée en carrelage, un téléviseur fixé au mur et un sol marron.

This family living room is right off the main entrance to the home. Intricate molding on the ceiling makes the space feel cozy and brings in character. A beautiful tiled fireplace pulls the room together and big comfy couches and chairs invite you in.
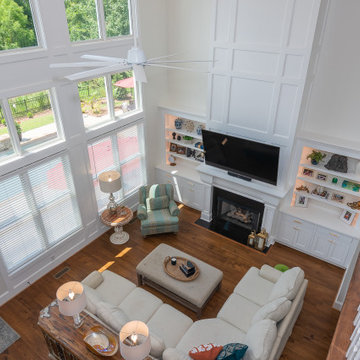
This two story living space is awash in natural light from an entire wall of windows facing the resort-like backyard. Note the wood molding accenting the fireplace wall and the impressive backlit built-in cabinets.

Pond House Family Room with wood burning fireplace and Craftsman Millwork and furniture
Gridley Graves
Inspiration pour une grande salle de séjour craftsman fermée avec un mur beige, un sol en bois brun, une cheminée standard, un manteau de cheminée en carrelage, aucun téléviseur et un sol marron.
Inspiration pour une grande salle de séjour craftsman fermée avec un mur beige, un sol en bois brun, une cheminée standard, un manteau de cheminée en carrelage, aucun téléviseur et un sol marron.

The Augusta II plan has a spacious great room that transitions into the kitchen and breakfast nook, and two-story great room. To create your design for an Augusta II floor plan, please go visit https://www.gomsh.com/plan/augusta-ii/interactive-floor-plan
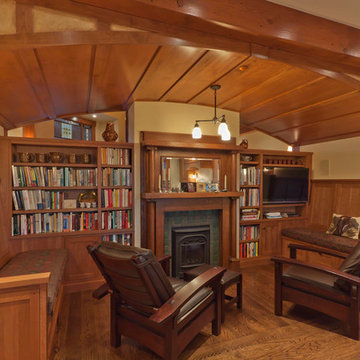
John Hufkner
Idées déco pour une salle de séjour craftsman avec un manteau de cheminée en carrelage.
Idées déco pour une salle de séjour craftsman avec un manteau de cheminée en carrelage.
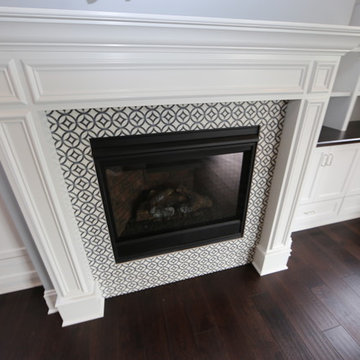
An incredible custom 3,300 square foot custom Craftsman styled 2-story home with detailed amenities throughout.
Inspiration pour une grande salle de séjour craftsman ouverte avec un mur gris, parquet foncé, une cheminée standard, un manteau de cheminée en carrelage, un téléviseur fixé au mur et un sol marron.
Inspiration pour une grande salle de séjour craftsman ouverte avec un mur gris, parquet foncé, une cheminée standard, un manteau de cheminée en carrelage, un téléviseur fixé au mur et un sol marron.
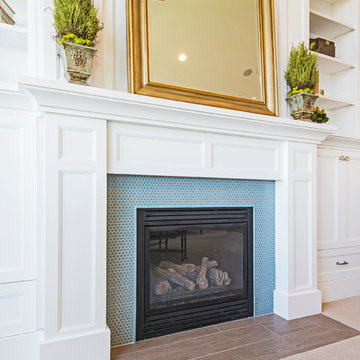
Idées déco pour une salle de séjour craftsman de taille moyenne avec une cheminée standard et un manteau de cheminée en carrelage.

Kitchen, Dining, and Living room
Idées déco pour une grande salle de séjour craftsman ouverte avec un mur beige, parquet clair, une cheminée standard, un manteau de cheminée en carrelage, un téléviseur encastré et un sol beige.
Idées déco pour une grande salle de séjour craftsman ouverte avec un mur beige, parquet clair, une cheminée standard, un manteau de cheminée en carrelage, un téléviseur encastré et un sol beige.
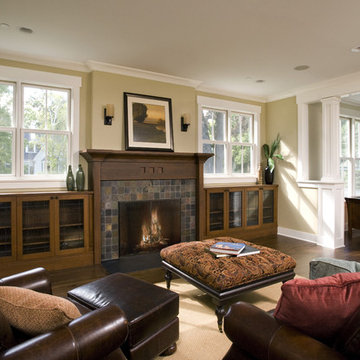
Photo by Linda Oyama-Bryan
Réalisation d'une grande salle de séjour craftsman ouverte avec un mur beige, un sol en bois brun, une cheminée standard, un manteau de cheminée en carrelage, aucun téléviseur et un sol marron.
Réalisation d'une grande salle de séjour craftsman ouverte avec un mur beige, un sol en bois brun, une cheminée standard, un manteau de cheminée en carrelage, aucun téléviseur et un sol marron.
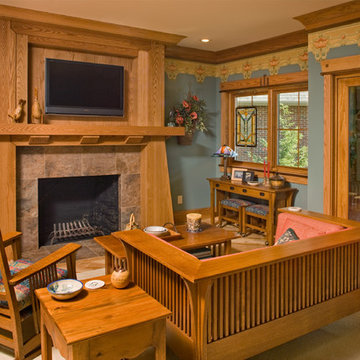
Helman Sechrist Architecture
Aménagement d'une salle de séjour craftsman avec un manteau de cheminée en carrelage et un mur multicolore.
Aménagement d'une salle de séjour craftsman avec un manteau de cheminée en carrelage et un mur multicolore.
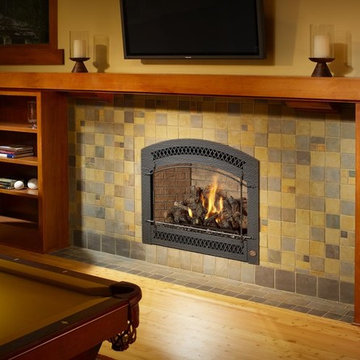
The 864 TRV gas fireplace combines convective heat, radiant heat and reduced depth dimension, making this unit ideal for small to mid-sized homes or for zone heating in bedrooms, living rooms and outdoor spaces. This gas fireplace features high quality, high clarity glass that comes standard with the 2015 ANSI-compliant invisible safety screen, increasing the overall safety of this unit for you and your family.
The 864 TRV gas fireplace comes standard with the very popular accent light for an added glow when the fireplace is on or off, which really showcases the fireplace in every setting.
The 864 TRV gas fireplace allows you the option of adding the revolutionary GreenSmart® 2 Wall Mounted Remote Control, which gives you the ability to control virtually every function of this fireplace from the comfort of your couch. The 864 TRV GS2 also allows to the ability to add the Power Heat Duct Kit to move heat to an adjoining room - up to 25 feet away.
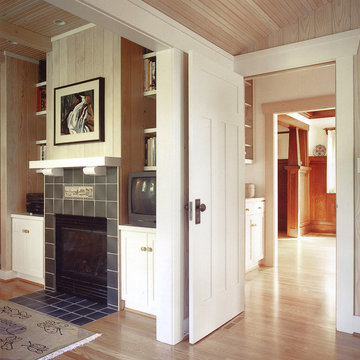
We stained the new beadboard paneling and ceilings lighter than original 1908 rooms for contrast and relief. New fireplace has Ann Sachs vellum finish dark green tiles with a campy canoe scene. It seemed to fit the cultivated Arts & Crafts rustic character of original bungalow.
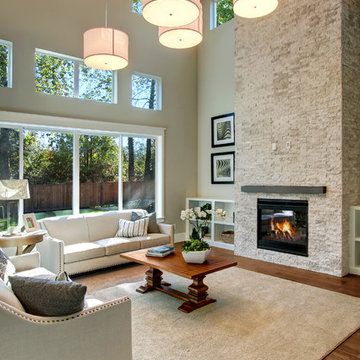
Soaring two story great room with extensive windows allowing the natural light in. Two story fireplace anchors this perfectly designed entertaining sized room. Open loft area on second floor overlooks the great room.
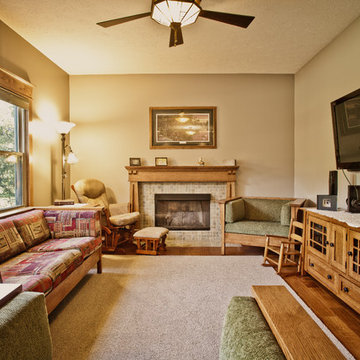
In this project, the client wanted to make an arts and crafts themed first floor. First, walls were torn down to open up the space. To carry the arts and crafts theme throughout the first floor quarter sawn cabinets and a hand-scraped wood floors were installed in the kitchen, new arts and crafts columns were added between the kitchen and family room, and doors and trim sympathetic to the rest of the theme were replaced in each room. The staircase was also completely redone with new null posts, balusters, skirt boards, and risers.
Thomas J. Pearson, Inc.
Bird & Branch Photography
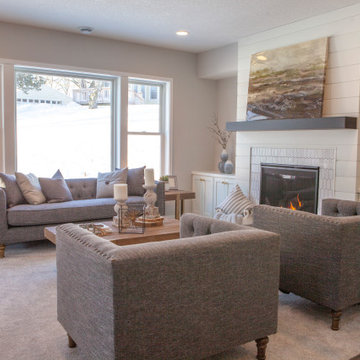
Aménagement d'une salle de séjour craftsman de taille moyenne et ouverte avec un mur gris, moquette, une cheminée standard, un manteau de cheminée en carrelage, un téléviseur d'angle, un sol gris et du lambris de bois.
Idées déco de salles de séjour craftsman avec un manteau de cheminée en carrelage
1