Idées déco de salles de séjour craftsman avec un mur blanc
Trier par :
Budget
Trier par:Populaires du jour
1 - 20 sur 793 photos
1 sur 3

Ric Stovall
Exemple d'une grande salle de séjour craftsman ouverte avec salle de jeu, un mur blanc, un sol en ardoise et un sol multicolore.
Exemple d'une grande salle de séjour craftsman ouverte avec salle de jeu, un mur blanc, un sol en ardoise et un sol multicolore.
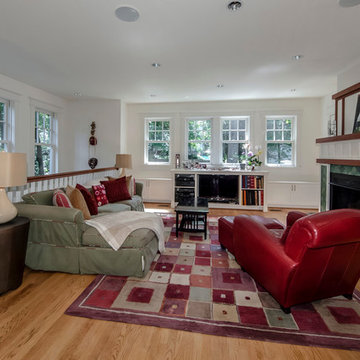
Aménagement d'une salle de séjour mansardée ou avec mezzanine craftsman de taille moyenne avec une bibliothèque ou un coin lecture, un mur blanc, parquet clair, un manteau de cheminée en carrelage, aucun téléviseur et un sol beige.

Rob Karosis Photography
Réalisation d'une petite salle de séjour craftsman fermée avec une bibliothèque ou un coin lecture, un mur blanc, parquet foncé, un téléviseur encastré et un sol marron.
Réalisation d'une petite salle de séjour craftsman fermée avec une bibliothèque ou un coin lecture, un mur blanc, parquet foncé, un téléviseur encastré et un sol marron.
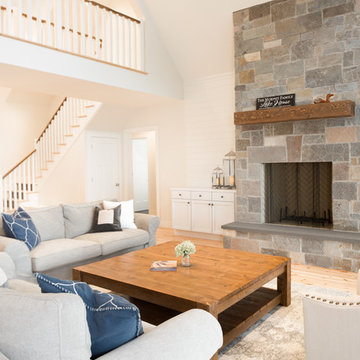
Idées déco pour une salle de séjour craftsman ouverte avec un mur blanc, parquet clair, une cheminée standard, un manteau de cheminée en pierre et un téléviseur indépendant.
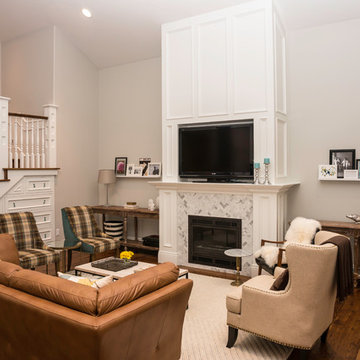
Inspiration pour une salle de séjour craftsman de taille moyenne et ouverte avec un mur blanc, parquet foncé, une cheminée standard, un manteau de cheminée en carrelage, un téléviseur indépendant et un sol marron.
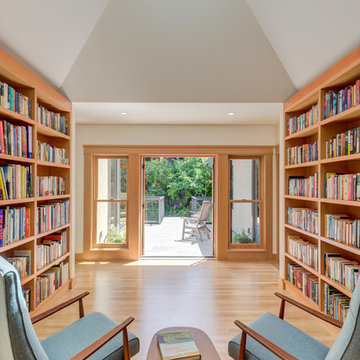
Idée de décoration pour une salle de séjour craftsman avec une bibliothèque ou un coin lecture, un mur blanc, parquet clair et un sol beige.
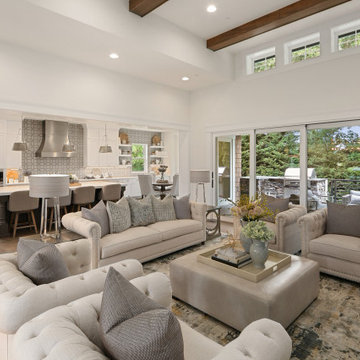
Entertainer's paradise with open living concept featuring great room, kitchen, nook and covered deck.
Exemple d'une grande salle de séjour craftsman ouverte avec un mur blanc, un sol en bois brun, un sol marron et poutres apparentes.
Exemple d'une grande salle de séjour craftsman ouverte avec un mur blanc, un sol en bois brun, un sol marron et poutres apparentes.
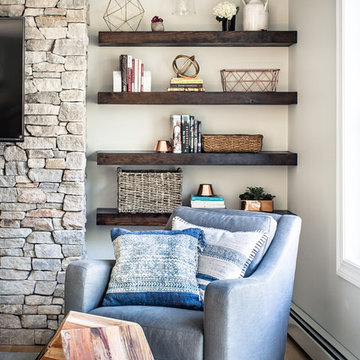
Inspiration pour une salle de séjour craftsman avec un mur blanc, parquet clair, une cheminée standard, un manteau de cheminée en pierre, un téléviseur fixé au mur et un sol beige.
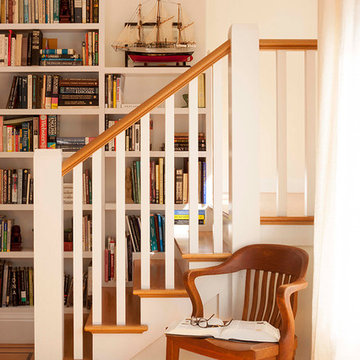
Photos by Langdon Clay
Aménagement d'une grande salle de séjour craftsman avec une bibliothèque ou un coin lecture, un mur blanc, parquet clair et aucune cheminée.
Aménagement d'une grande salle de séjour craftsman avec une bibliothèque ou un coin lecture, un mur blanc, parquet clair et aucune cheminée.
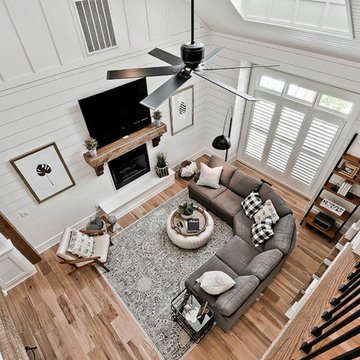
Idée de décoration pour une grande salle de séjour craftsman ouverte avec un mur blanc, parquet clair, une cheminée standard, un manteau de cheminée en bois et un téléviseur fixé au mur.
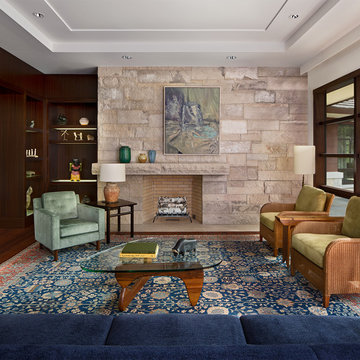
Uniting the interior with the exterior, the rock face stone masonry is carried inside the residence at fireplaces and detailed at walls. Not only does this create a sense of continuity in material it also emphasizes the beauty, quality, and durability of the material.
Photography by Beth Singer
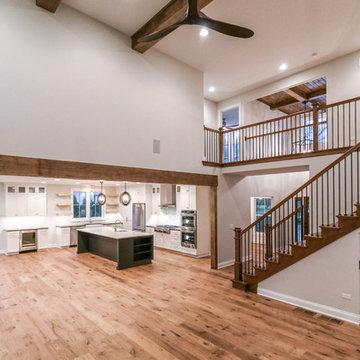
DJK Custom Homes, Inc.
Idée de décoration pour une grande salle de séjour craftsman ouverte avec parquet clair et un mur blanc.
Idée de décoration pour une grande salle de séjour craftsman ouverte avec parquet clair et un mur blanc.
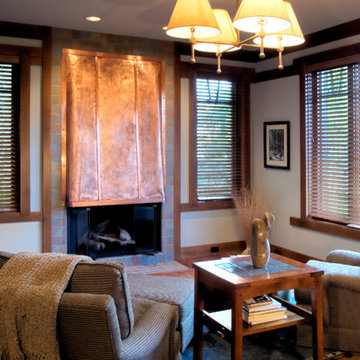
Cette photo montre une salle de séjour craftsman de taille moyenne et fermée avec un mur blanc, un sol en bois brun, une cheminée standard et un manteau de cheminée en métal.
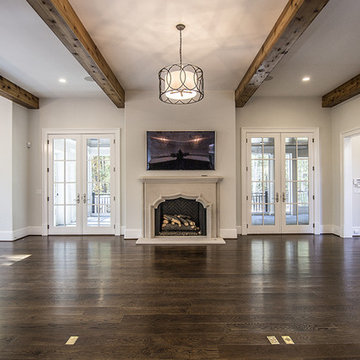
Inspiration pour une grande salle de séjour craftsman ouverte avec un mur blanc, parquet foncé, une cheminée standard, un manteau de cheminée en béton et un téléviseur fixé au mur.
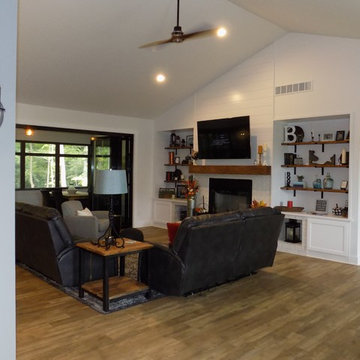
Idées déco pour une grande salle de séjour craftsman ouverte avec un mur blanc, sol en stratifié, une cheminée standard, un manteau de cheminée en brique, un téléviseur fixé au mur et un sol marron.
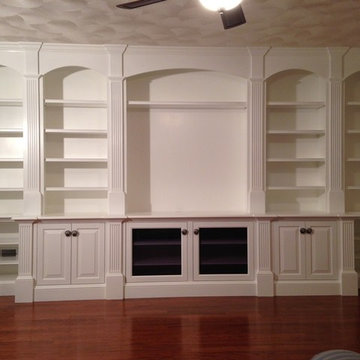
Broughton Woodworks of Groton, MA specializes in custom built-in cabinetry.
Cette photo montre une grande salle de séjour craftsman fermée avec un mur blanc, un sol en bois brun et un téléviseur encastré.
Cette photo montre une grande salle de séjour craftsman fermée avec un mur blanc, un sol en bois brun et un téléviseur encastré.
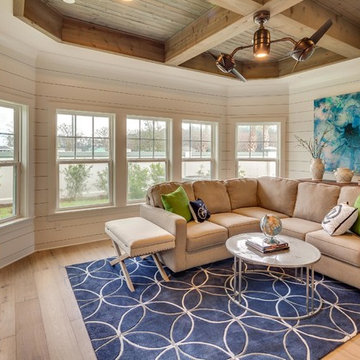
Exemple d'une grande salle de séjour craftsman ouverte avec un mur blanc, parquet clair, aucune cheminée et un téléviseur fixé au mur.
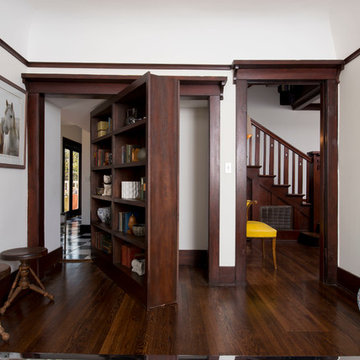
Restoration and remodel of a historic 1901 English Arts & Crafts home in the West Adams neighborhood of Los Angeles by Tim Braseth of ArtCraft Homes, completed in 2013. Space reconfiguration enabled an enlarged vintage-style kitchen and two additional bathrooms for a total of 3. Special features include a pivoting bookcase connecting the library with the kitchen and an expansive deck overlooking the backyard with views to downtown L.A. Renovation by ArtCraft Homes. Staging by Jennifer Giersbrook. Photos by Larry Underhill.
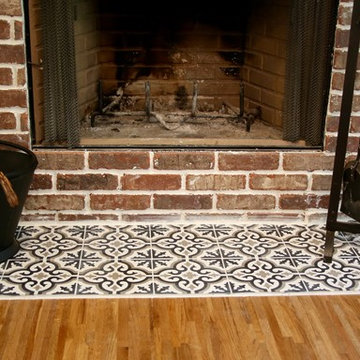
Black and white painted concrete tile hearth creates a timeless vintage look
Exemple d'une petite salle de séjour craftsman ouverte avec un mur blanc, un sol en bois brun, une cheminée standard, un manteau de cheminée en brique et un sol marron.
Exemple d'une petite salle de séjour craftsman ouverte avec un mur blanc, un sol en bois brun, une cheminée standard, un manteau de cheminée en brique et un sol marron.

With two teen daughters, a one bathroom house isn’t going to cut it. In order to keep the peace, our clients tore down an existing house in Richmond, BC to build a dream home suitable for a growing family. The plan. To keep the business on the main floor, complete with gym and media room, and have the bedrooms on the upper floor to retreat to for moments of tranquility. Designed in an Arts and Crafts manner, the home’s facade and interior impeccably flow together. Most of the rooms have craftsman style custom millwork designed for continuity. The highlight of the main floor is the dining room with a ridge skylight where ship-lap and exposed beams are used as finishing touches. Large windows were installed throughout to maximize light and two covered outdoor patios built for extra square footage. The kitchen overlooks the great room and comes with a separate wok kitchen. You can never have too many kitchens! The upper floor was designed with a Jack and Jill bathroom for the girls and a fourth bedroom with en-suite for one of them to move to when the need presents itself. Mom and dad thought things through and kept their master bedroom and en-suite on the opposite side of the floor. With such a well thought out floor plan, this home is sure to please for years to come.
Idées déco de salles de séjour craftsman avec un mur blanc
1