Idées déco de salles de séjour craftsman avec un téléviseur encastré
Trier par :
Budget
Trier par:Populaires du jour
1 - 20 sur 584 photos

Idées déco pour une salle de séjour craftsman de taille moyenne et fermée avec un mur beige, parquet clair, une cheminée standard, un manteau de cheminée en pierre, un téléviseur encastré, un sol marron, un plafond en lambris de bois et du lambris.
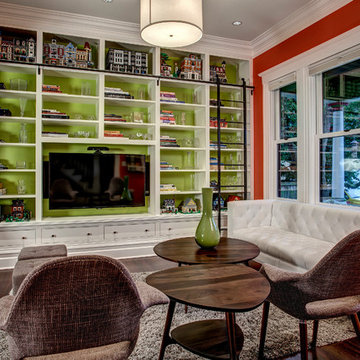
John Wilbanks Photography
Inspiration pour une salle de séjour craftsman avec un mur vert, parquet foncé, un téléviseur encastré et aucune cheminée.
Inspiration pour une salle de séjour craftsman avec un mur vert, parquet foncé, un téléviseur encastré et aucune cheminée.
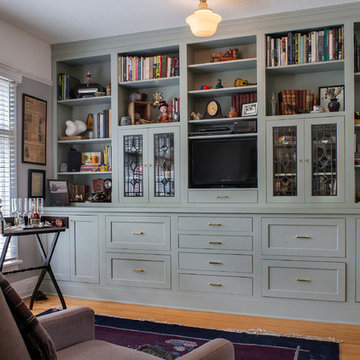
Photo: Eckert & Eckert Photography
Idée de décoration pour une salle de séjour mansardée ou avec mezzanine craftsman de taille moyenne avec une bibliothèque ou un coin lecture, un mur gris, parquet clair et un téléviseur encastré.
Idée de décoration pour une salle de séjour mansardée ou avec mezzanine craftsman de taille moyenne avec une bibliothèque ou un coin lecture, un mur gris, parquet clair et un téléviseur encastré.
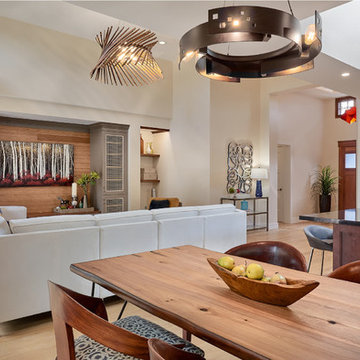
Large great room with high ceilings, built in entertainment center and natural light.
Inspiration pour une grande salle de séjour craftsman ouverte avec un mur beige, parquet clair, aucune cheminée, un téléviseur encastré et un sol marron.
Inspiration pour une grande salle de séjour craftsman ouverte avec un mur beige, parquet clair, aucune cheminée, un téléviseur encastré et un sol marron.
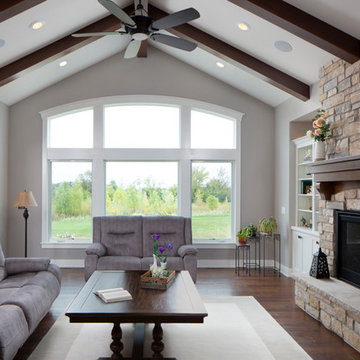
Vaulted stained beamed ceiling with arched grand window and the Chilton Brown stone fireplace draws your attention into this great room. Side built in inset flat panel cabinets mimic the kitchen cabinets with open shelving for collectables. The character grade hickory hardwood floors provide a warmth to this vast room. (Ryan Hainey)

Inspired by the surrounding landscape, the Craftsman/Prairie style is one of the few truly American architectural styles. It was developed around the turn of the century by a group of Midwestern architects and continues to be among the most comfortable of all American-designed architecture more than a century later, one of the main reasons it continues to attract architects and homeowners today. Oxbridge builds on that solid reputation, drawing from Craftsman/Prairie and classic Farmhouse styles. Its handsome Shingle-clad exterior includes interesting pitched rooflines, alternating rows of cedar shake siding, stone accents in the foundation and chimney and distinctive decorative brackets. Repeating triple windows add interest to the exterior while keeping interior spaces open and bright. Inside, the floor plan is equally impressive. Columns on the porch and a custom entry door with sidelights and decorative glass leads into a spacious 2,900-square-foot main floor, including a 19 by 24-foot living room with a period-inspired built-ins and a natural fireplace. While inspired by the past, the home lives for the present, with open rooms and plenty of storage throughout. Also included is a 27-foot-wide family-style kitchen with a large island and eat-in dining and a nearby dining room with a beadboard ceiling that leads out onto a relaxing 240-square-foot screen porch that takes full advantage of the nearby outdoors and a private 16 by 20-foot master suite with a sloped ceiling and relaxing personal sitting area. The first floor also includes a large walk-in closet, a home management area and pantry to help you stay organized and a first-floor laundry area. Upstairs, another 1,500 square feet awaits, with a built-ins and a window seat at the top of the stairs that nod to the home’s historic inspiration. Opt for three family bedrooms or use one of the three as a yoga room; the upper level also includes attic access, which offers another 500 square feet, perfect for crafts or a playroom. More space awaits in the lower level, where another 1,500 square feet (and an additional 1,000) include a recreation/family room with nine-foot ceilings, a wine cellar and home office.
Photographer: Jeff Garland
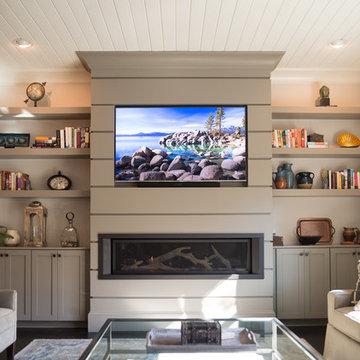
Courtney Cooper Johnson
Exemple d'une salle de séjour craftsman de taille moyenne et fermée avec un mur beige, parquet foncé, une cheminée ribbon, un manteau de cheminée en métal et un téléviseur encastré.
Exemple d'une salle de séjour craftsman de taille moyenne et fermée avec un mur beige, parquet foncé, une cheminée ribbon, un manteau de cheminée en métal et un téléviseur encastré.
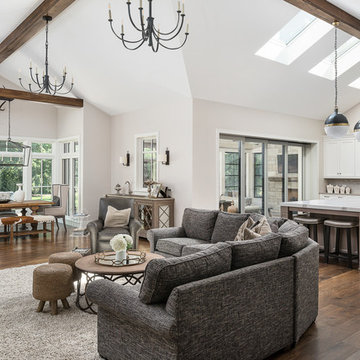
Picture Perfect House
Inspiration pour une très grande salle de séjour craftsman ouverte avec un sol en bois brun, une cheminée ribbon, un manteau de cheminée en bois, un téléviseur encastré et un sol marron.
Inspiration pour une très grande salle de séjour craftsman ouverte avec un sol en bois brun, une cheminée ribbon, un manteau de cheminée en bois, un téléviseur encastré et un sol marron.
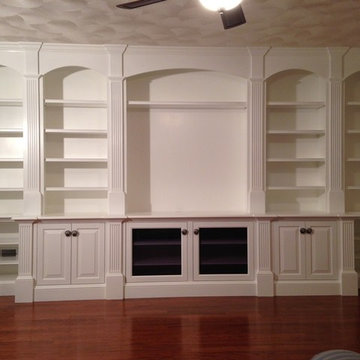
Broughton Woodworks of Groton, MA specializes in custom built-in cabinetry.
Cette photo montre une grande salle de séjour craftsman fermée avec un mur blanc, un sol en bois brun et un téléviseur encastré.
Cette photo montre une grande salle de séjour craftsman fermée avec un mur blanc, un sol en bois brun et un téléviseur encastré.
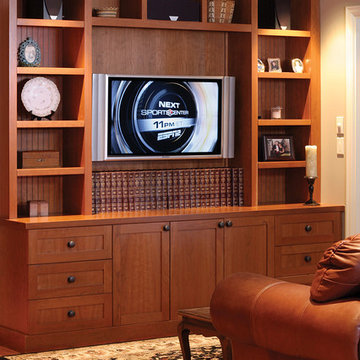
Aménagement d'une salle de séjour craftsman de taille moyenne et ouverte avec un mur beige, un sol en bois brun, aucune cheminée et un téléviseur encastré.
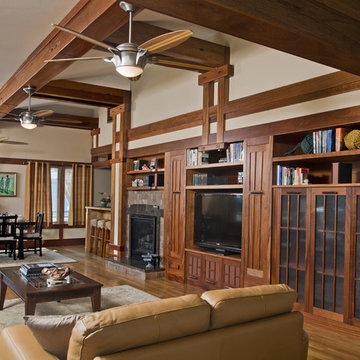
Whole house renovation
Cette photo montre une salle de séjour craftsman ouverte avec un mur beige, un sol en bois brun et un téléviseur encastré.
Cette photo montre une salle de séjour craftsman ouverte avec un mur beige, un sol en bois brun et un téléviseur encastré.

Beautiful custom tile adorns this fireplace surround, reminiscent of the landscape outside this Craftstman style home.
Aménagement d'une grande salle de séjour craftsman ouverte avec une cheminée standard, un manteau de cheminée en carrelage, un bar de salon, un mur beige, un sol en marbre, un téléviseur encastré et un sol multicolore.
Aménagement d'une grande salle de séjour craftsman ouverte avec une cheminée standard, un manteau de cheminée en carrelage, un bar de salon, un mur beige, un sol en marbre, un téléviseur encastré et un sol multicolore.
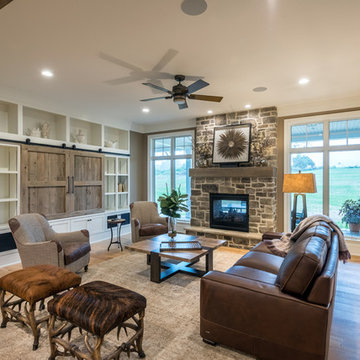
Alan Wycheck
Idées déco pour une salle de séjour craftsman de taille moyenne et ouverte avec un mur beige, parquet clair, une cheminée double-face, un manteau de cheminée en pierre, un téléviseur encastré et un sol marron.
Idées déco pour une salle de séjour craftsman de taille moyenne et ouverte avec un mur beige, parquet clair, une cheminée double-face, un manteau de cheminée en pierre, un téléviseur encastré et un sol marron.
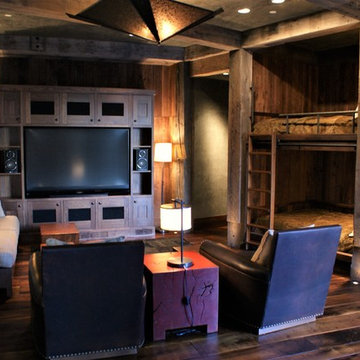
Cette image montre une salle de séjour craftsman de taille moyenne et ouverte avec un mur gris, parquet foncé, aucune cheminée et un téléviseur encastré.
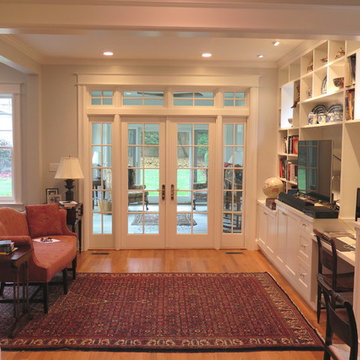
New Family room space as viewed from the breakfast room. This is the amalgamation of three existing spaces: a small vestibule, exterior recessed rear porch and the old TV room to the left. After demolishing walls and reconstructing others, formed this space with new windows, doors and custom cabinetry for the media center. French doors lead out to the Sunroom. Abundant natural light and views out into the garden. Recessed lighting with accent adjustable small floods illuminate the media center. Compact desk space for homework. Oak flooring installed to match the rest of the house.

Idées déco pour une petite salle de séjour craftsman ouverte avec un téléviseur encastré, un mur blanc, un sol en bois brun et aucune cheminée.
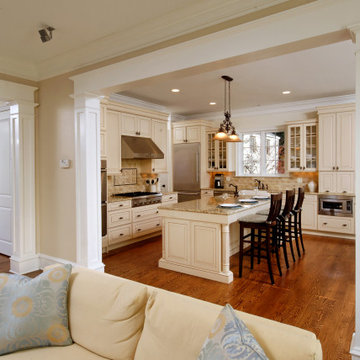
kitchen and bath remodelers, kitchen, remodeler, remodelers, renovation, kitchen and bath designers, cabinetry, custom home furnishing, countertops, cabinets, clean lines, , recessed lighting, stainless range, custom backsplash, glass backsplash, modern kitchen hardware, custom millwork,
general contractor, renovation, renovating., luxury, unique, carpentry, design build firms, custom construction, craftsman style
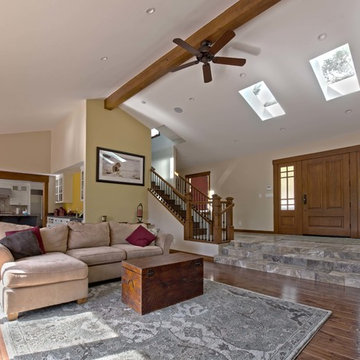
This beautiful Coastal Craftsman style remodeled home was built featuring high ceilings, knotty alder stained custom cabinet craftsmanship, granite counter tops, stone and wood floor coverings and modern finishes

The Custom Built-ins started out with lots of research, and like many DIY project we looked to Pinterest and Houzz for inspiration. If you are interested in building a fireplace surround you can check out my blog by visiting - http://www.philipmillerfurniture.com/blog
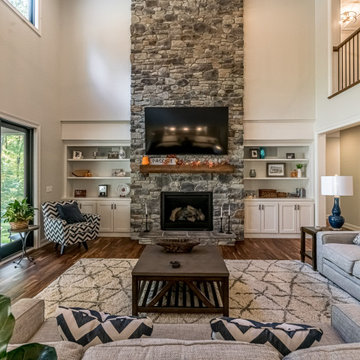
2 story family room
Réalisation d'une grande salle de séjour craftsman ouverte avec salle de jeu, un mur gris, un sol en bois brun, une cheminée standard, un manteau de cheminée en pierre, un téléviseur encastré, un sol marron et poutres apparentes.
Réalisation d'une grande salle de séjour craftsman ouverte avec salle de jeu, un mur gris, un sol en bois brun, une cheminée standard, un manteau de cheminée en pierre, un téléviseur encastré, un sol marron et poutres apparentes.
Idées déco de salles de séjour craftsman avec un téléviseur encastré
1